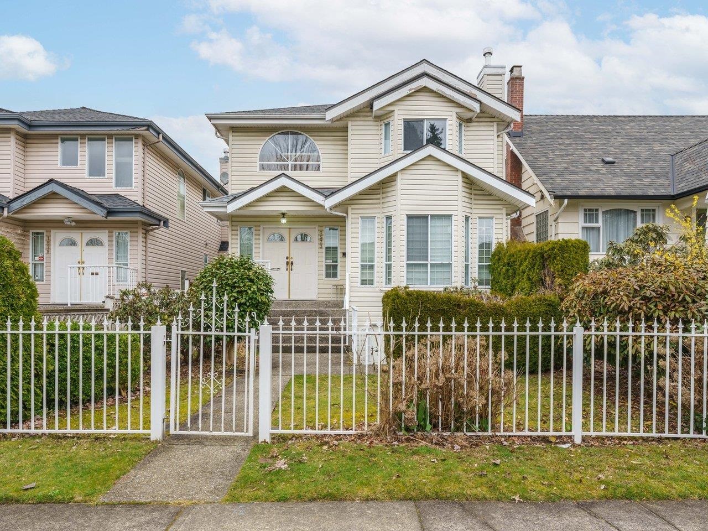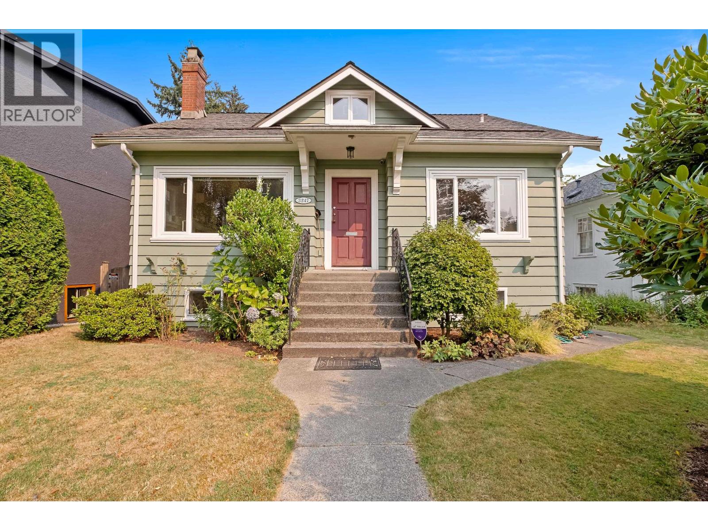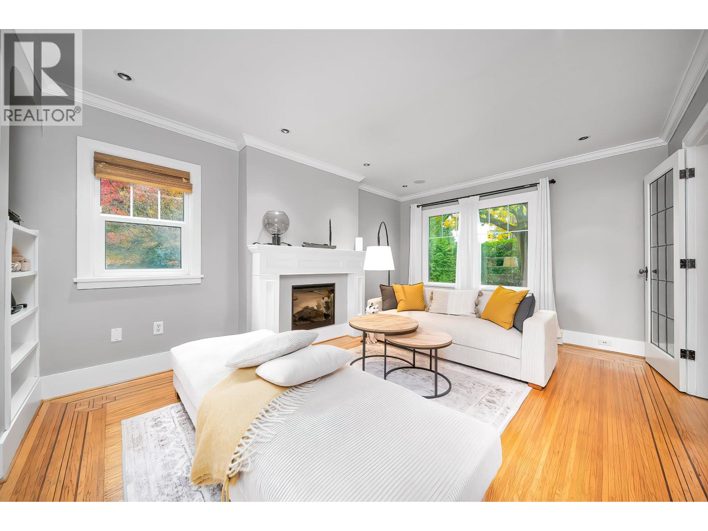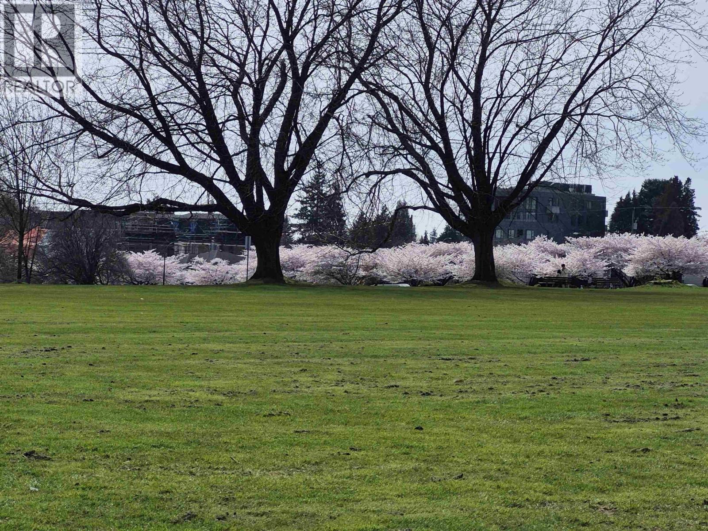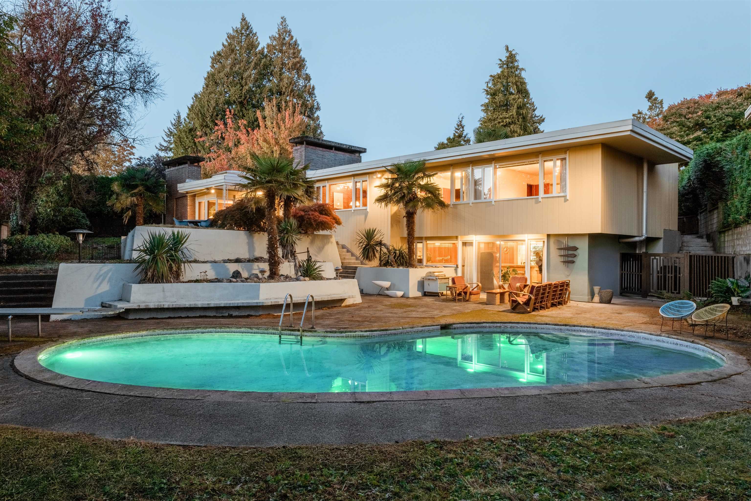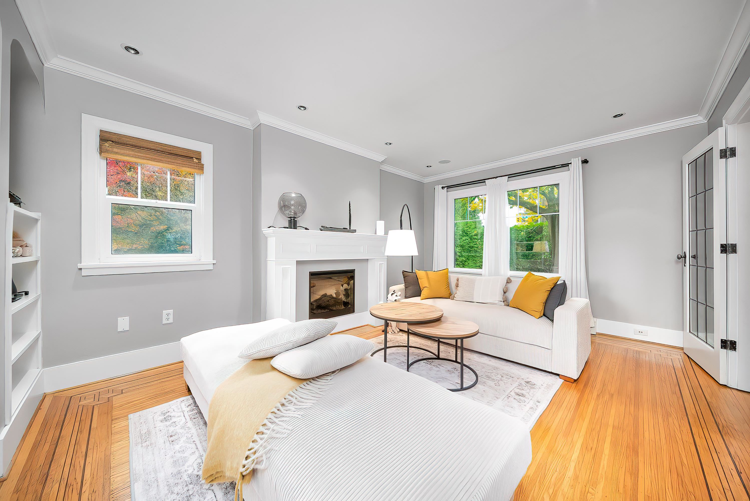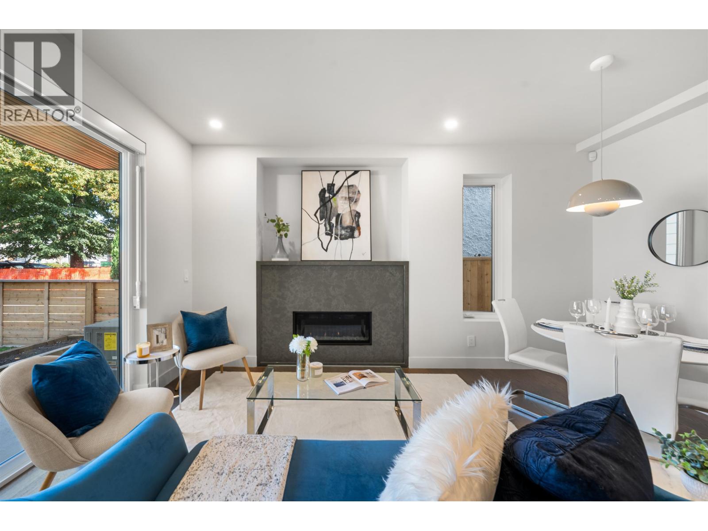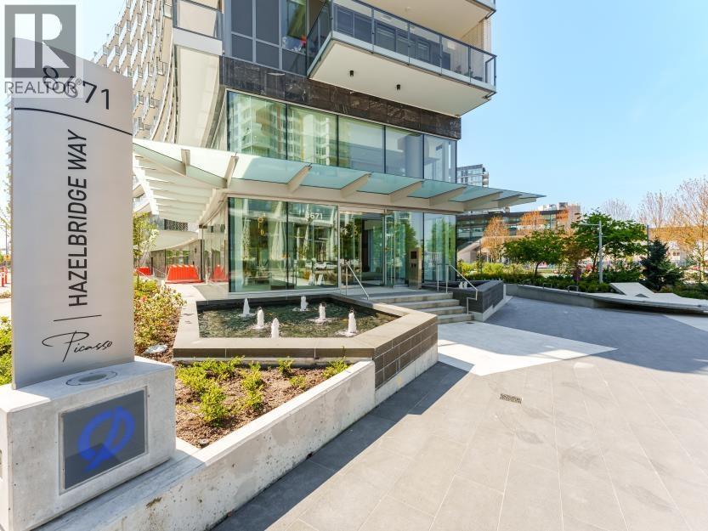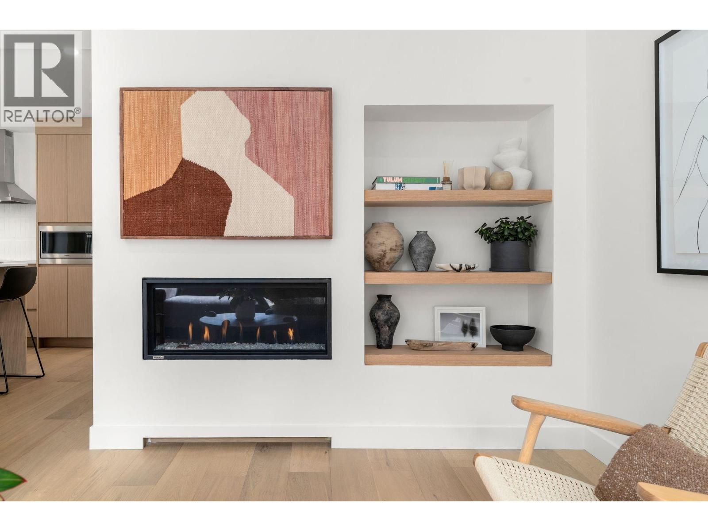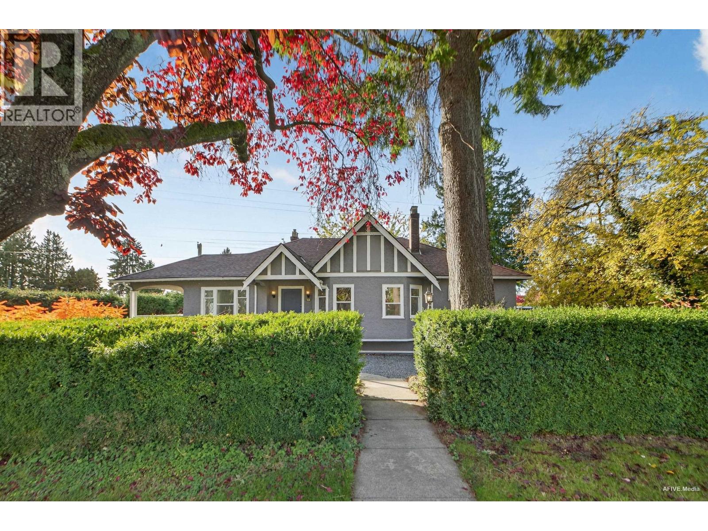- Houseful
- BC
- Vancouver
- Kerrisdale
- 7215 Wiltshire St
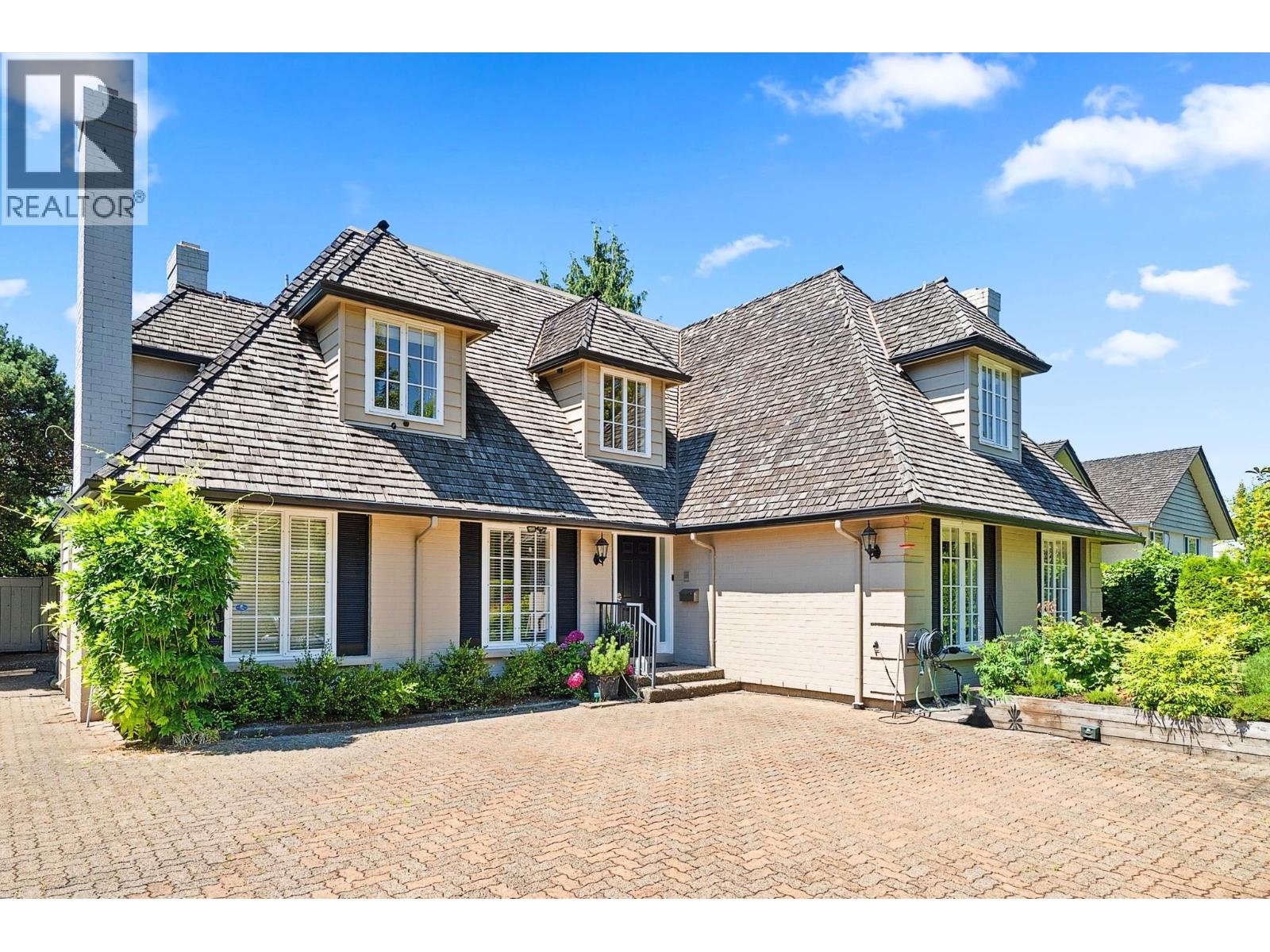
Highlights
Description
- Home value ($/Sqft)$1,066/Sqft
- Time on Houseful45 days
- Property typeSingle family
- Style2 level
- Neighbourhood
- Median school Score
- Year built1983
- Garage spaces2
- Mortgage payment
Welcome to this meticulously crafted Blackmore Built Home.Celebrated for their superb attention to quality and detail. Nestled in one of the most sought-after neighborhoods on the West Side, this elegant 5-bedroom, 4.5-bath home offers over 4,000 square ft of beautifully designed living space.This home boasts three cozy fireplaces, rich hardwood floors throughout, and a thoughtfully designed layout perfect for both family living and entertaining. At the heart of the home is a gourmet kitchen outfitted with high-end stainless steel appliances, custom cabinetry, Silestone countertops, and a spacious island ideal for gatherings. Updated with both AC, and on demand water heating. Perfect to live in now (with Suite Potential), or for those looking to build their dream home! (id:63267)
Home overview
- Cooling Air conditioned
- Heat source Natural gas
- Heat type Forced air
- # garage spaces 2
- # parking spaces 6
- Has garage (y/n) Yes
- # full baths 5
- # total bathrooms 5.0
- # of above grade bedrooms 4
- Has fireplace (y/n) Yes
- Lot dimensions 7758.53
- Lot size (acres) 0.18229628
- Building size 4223
- Listing # R3049744
- Property sub type Single family residence
- Status Active
- Listing source url Https://www.realtor.ca/real-estate/28884403/7215-wiltshire-street-vancouver
- Listing type identifier Idx

$-12,000
/ Month



