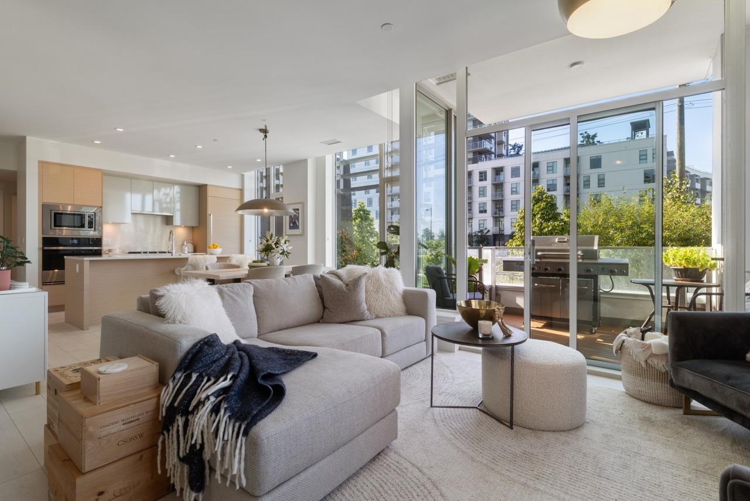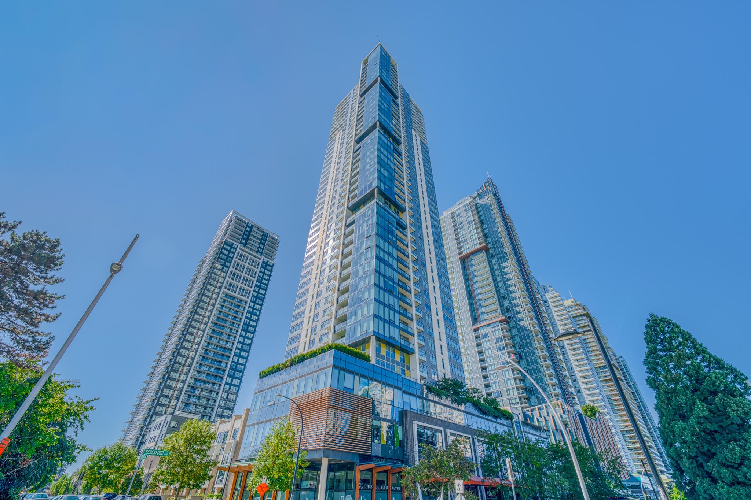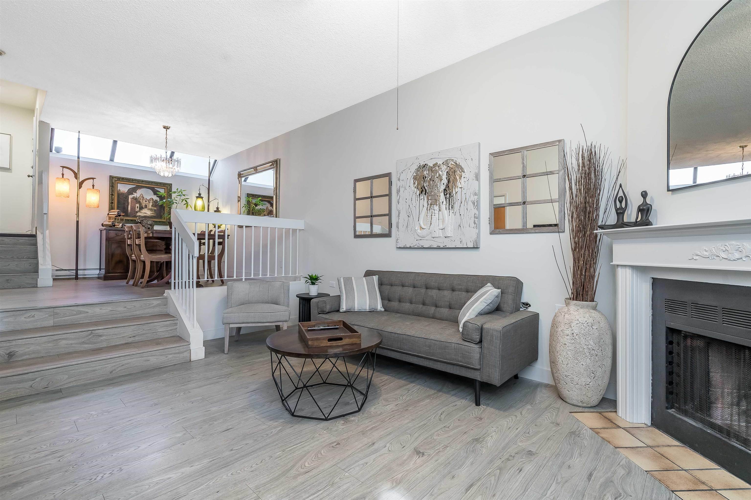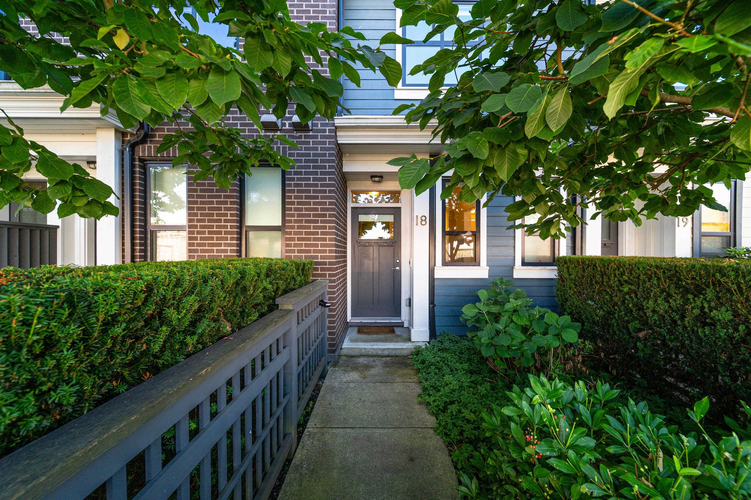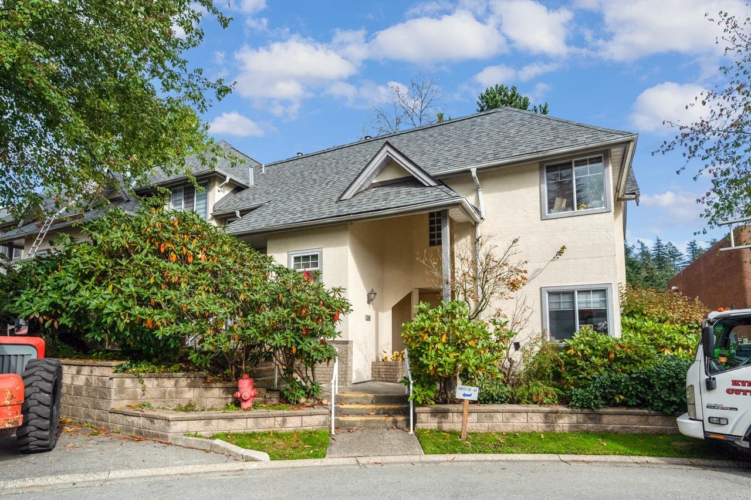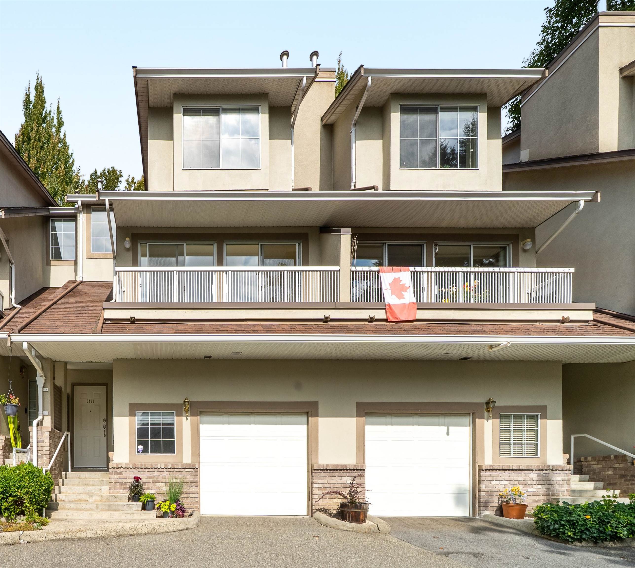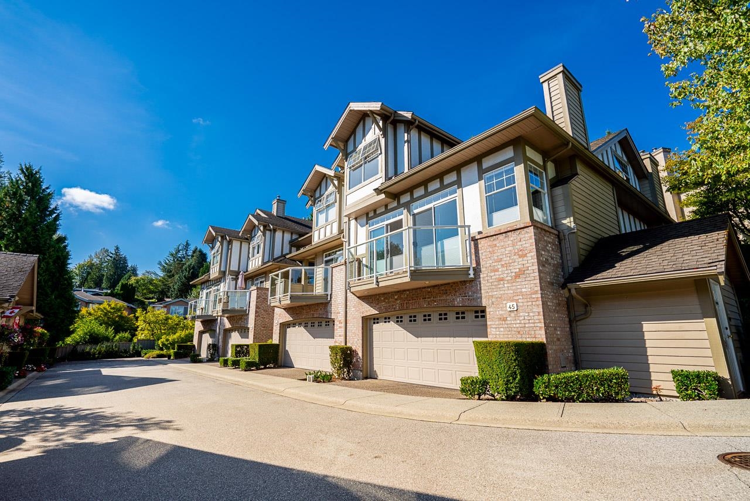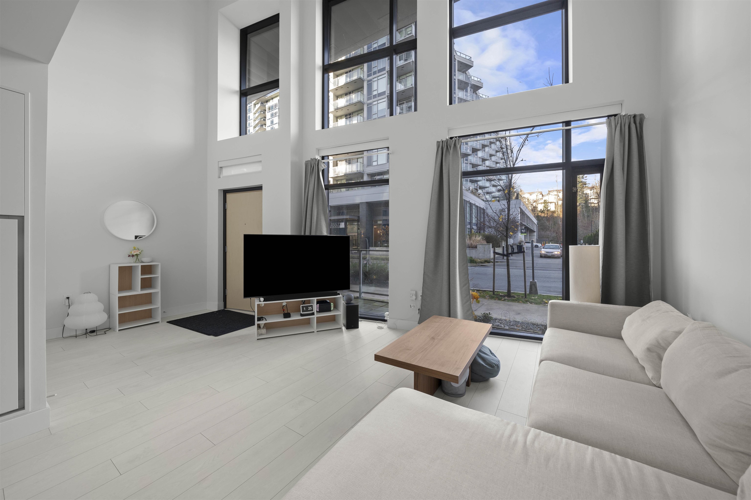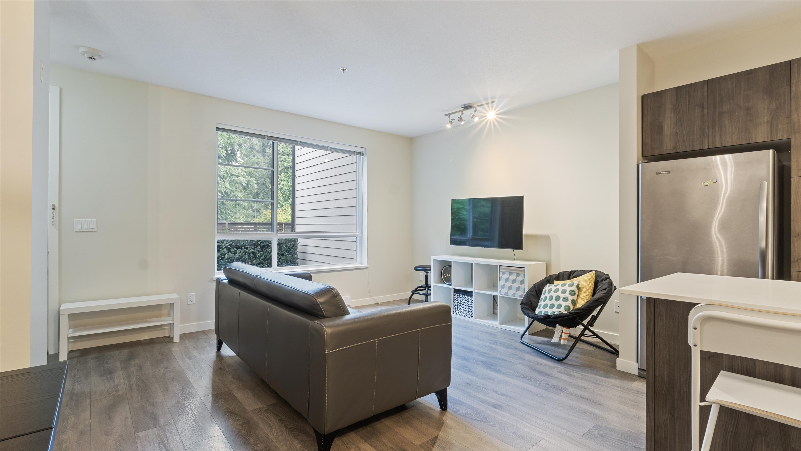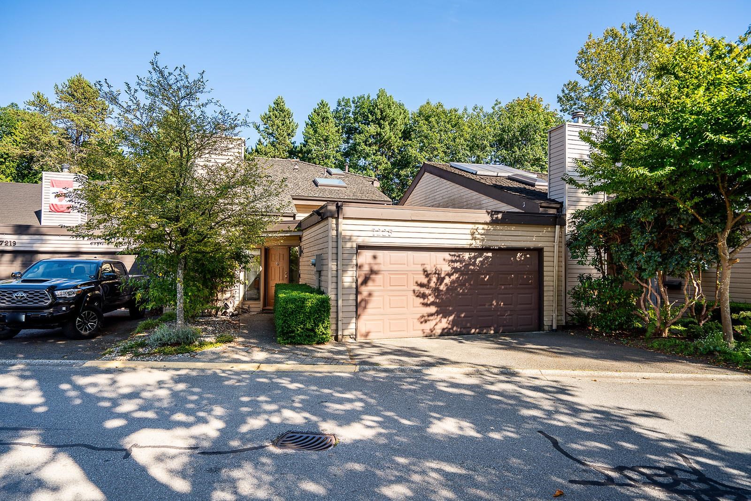
7225 Quatsino Drive
7225 Quatsino Drive
Highlights
Description
- Home value ($/Sqft)$593/Sqft
- Time on Houseful
- Property typeResidential
- Neighbourhood
- Median school Score
- Year built1981
- Mortgage payment
Rarely Available Gem on a 5,500 sq.ft. Lot- 4Bed, 3Bath +Den Townhome with 2,106 sq.ft. Of Refined Living ! Offering the feeling of a single -family home, this residence boasts a remodeled designer kitchen, upgraded bathrooms, and year – round comfort with Air Conditioning & Heat Pump. With a new roof, new cooktop, and extensive updates including new paint job , this home blends luxury, privacy and everyday convenience in one exceptional package. This residence features an open-concept floor plan with vaulted ceilings, filling the home with natural light and elegance. Enjoy for spacious bedrooms, including a huge master with a private ensuite and extra large beautiful backyard..Practical luxury continues with a double side – by- side garage equipped with a Level 2 EV connection.
Home overview
- Heat source Forced air, heat pump
- Sewer/ septic Public sewer
- # total stories 2.0
- Construction materials
- Foundation
- Roof
- Fencing Fenced
- # parking spaces 3
- Parking desc
- # full baths 3
- # total bathrooms 3.0
- # of above grade bedrooms
- Appliances Washer/dryer, dishwasher, refrigerator, stove
- Area Bc
- Subdivision
- Water source Public
- Zoning description Cd-1
- Lot dimensions 5500.0
- Lot size (acres) 0.13
- Basement information None
- Building size 2106.0
- Mls® # R3053031
- Property sub type Townhouse
- Status Active
- Tax year 2025
- Den 2.794m X 3.124m
Level: Above - Bedroom 2.794m X 2.896m
Level: Above - Primary bedroom 3.683m X 4.547m
Level: Above - Bedroom 3.632m X 4.089m
Level: Above - Foyer 1.524m X 1.524m
Level: Main - Bedroom 2.743m X 3.658m
Level: Main - Family room 3.683m X 4.293m
Level: Main - Living room 3.658m X 5.182m
Level: Main - Kitchen 2.413m X 3.15m
Level: Main - Eating area 2.108m X 2.845m
Level: Main - Dining room 2.794m X 3.226m
Level: Main
- Listing type identifier Idx

$-3,331
/ Month

