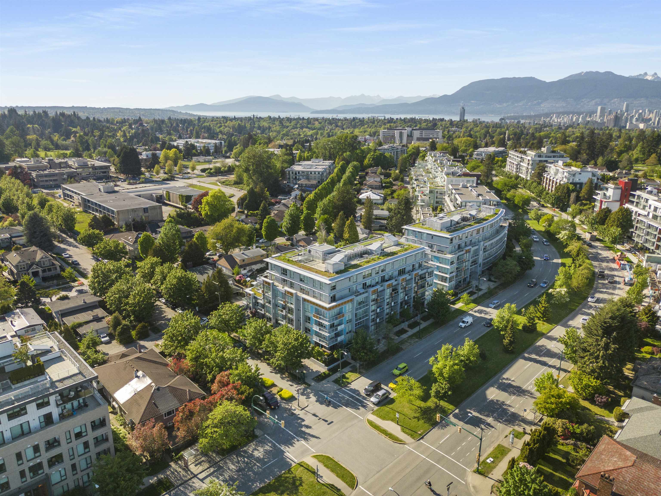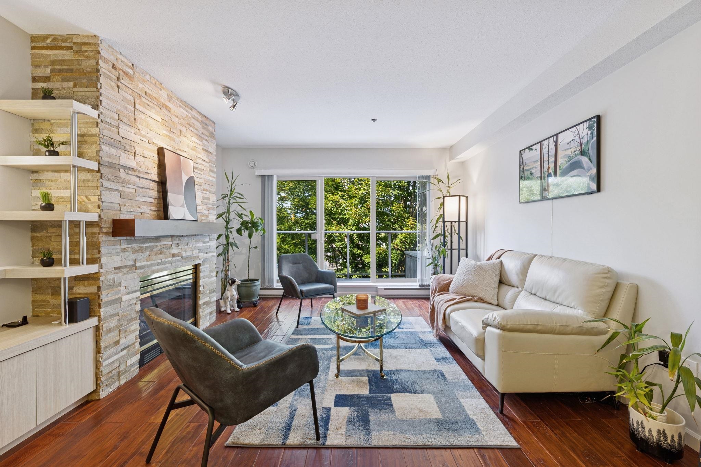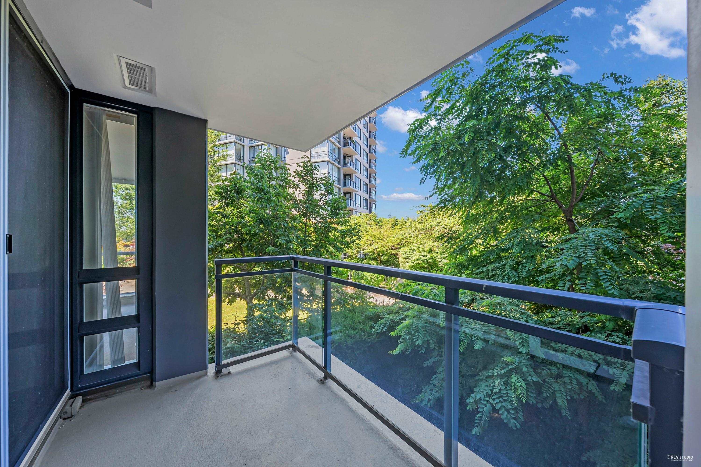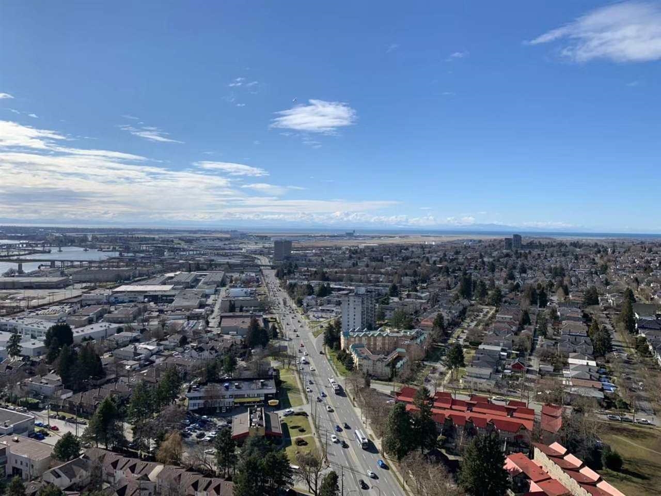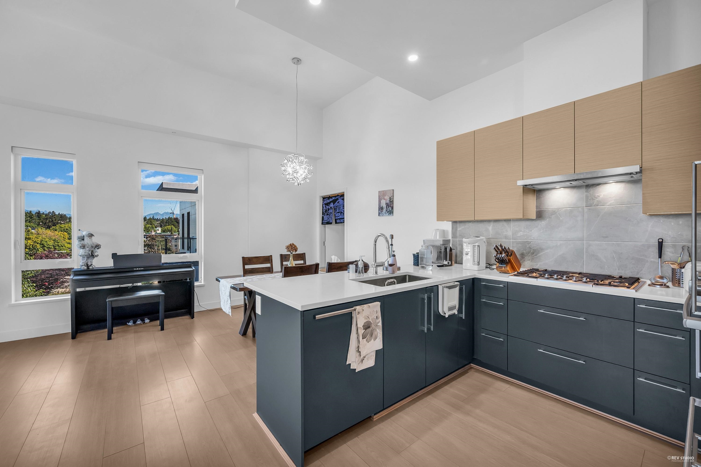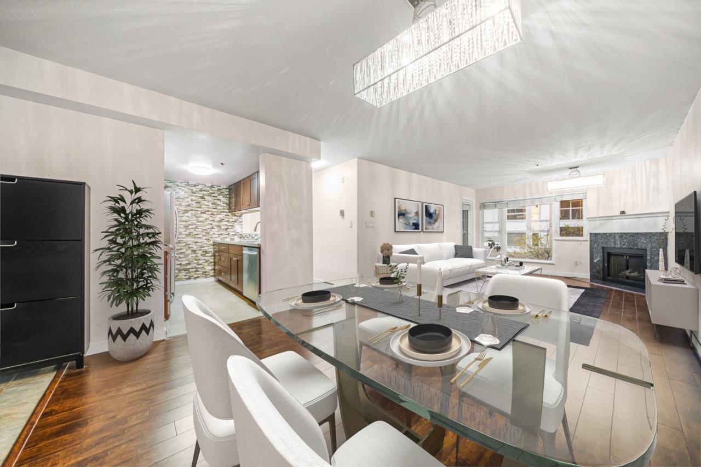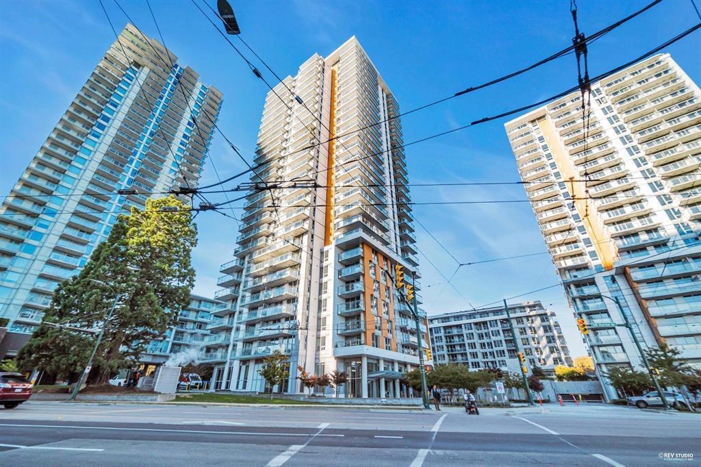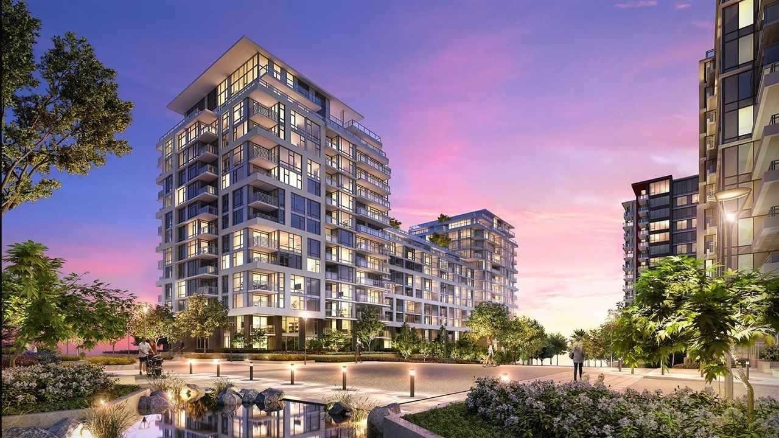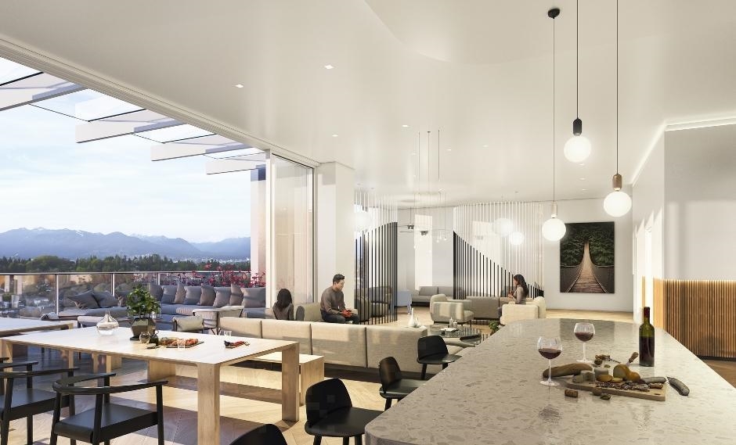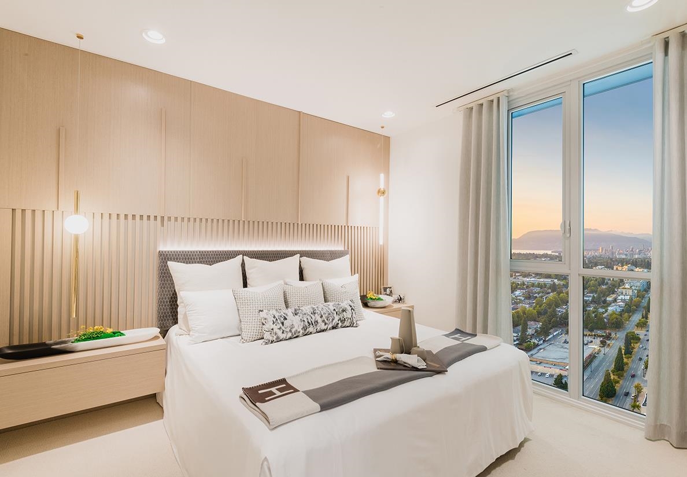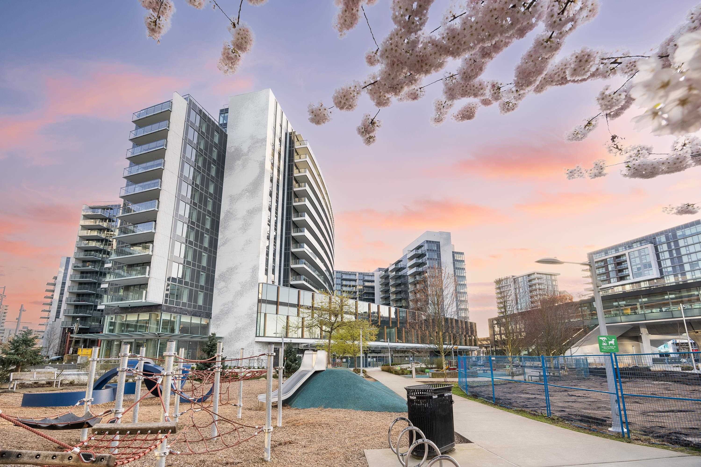Select your Favourite features
- Houseful
- BC
- Vancouver
- Kerrisdale
- 7228 Adera Street #208
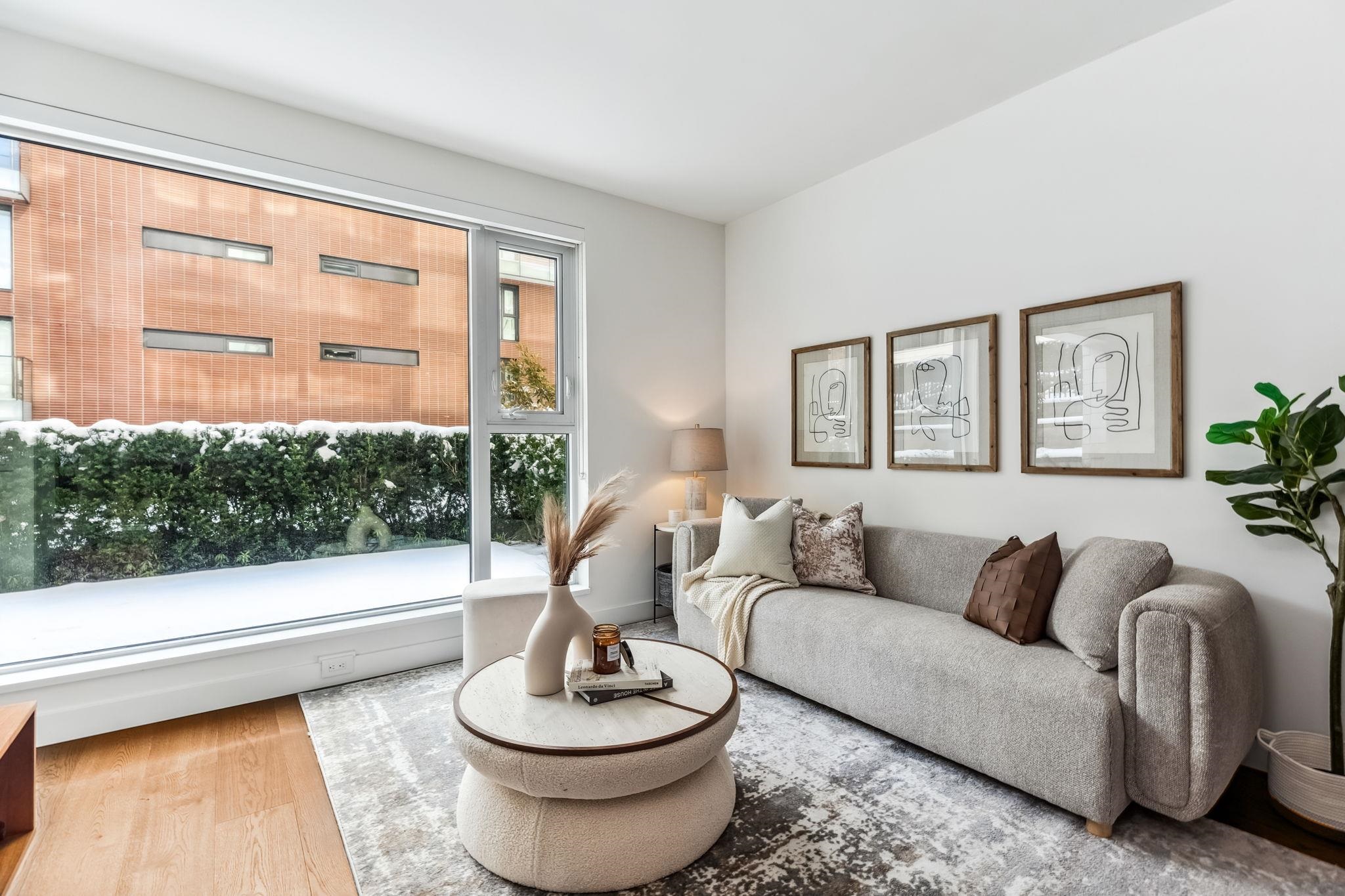
7228 Adera Street #208
For Sale
200 Days
$988,000 $50K
$938,000
1 beds
1 baths
738 Sqft
7228 Adera Street #208
For Sale
200 Days
$988,000 $50K
$938,000
1 beds
1 baths
738 Sqft
Highlights
Description
- Home value ($/Sqft)$1,271/Sqft
- Time on Houseful
- Property typeResidential
- Neighbourhood
- CommunityShopping Nearby
- Median school Score
- Year built2019
- Mortgage payment
Welcome to luxury living at South Granville Shannon Wall Centre in Adera House!This 1-bed+den unit offers nearly 740 sq ft of living space,a spacious den,and an impressive 270 sq ft private patio.Designed with a dark (Graphite & Wenge)color scheme by BYU Design,it features air conditioning,ultra-wide plank engineered oak flooring, European cabinetry, and quartz countertops.High-end appliances include a Thermador dishwasher and Liebherr fridge.The unit comes with 1 large parking space and 1 large storage locker. Enjoy world-class amenities on a 10-acre estate,including beautifully manicured gardens,a fitness centre, a party room,and a heated outdoor lap pool. Located near Maple Grove Elementary,Magee Secondary. Central location close to everything. Open House May 3 (Sat) 2:30-4pm
MLS®#R2957565 updated 3 months ago.
Houseful checked MLS® for data 3 months ago.
Home overview
Amenities / Utilities
- Heat source Heat pump, mixed, radiant
- Sewer/ septic Public sewer, sanitary sewer
Exterior
- Construction materials
- Foundation
- Roof
- # parking spaces 1
- Parking desc
Interior
- # full baths 1
- # total bathrooms 1.0
- # of above grade bedrooms
- Appliances Washer/dryer, dishwasher, refrigerator, stove, microwave, oven
Location
- Community Shopping nearby
- Area Bc
- Subdivision
- Water source Public
- Zoning description Strata
Overview
- Basement information None
- Building size 738.0
- Mls® # R2957565
- Property sub type Apartment
- Status Active
- Tax year 2024
Rooms Information
metric
- Patio 5.029m X 6.579m
Level: Main - Den 1.092m X 3.378m
Level: Main - Dining room 1.829m X 3.556m
Level: Main - Foyer 1.397m X 3.556m
Level: Main - Primary bedroom 2.819m X 3.378m
Level: Main - Kitchen 2.515m X 2.616m
Level: Main - Living room 3.251m X 3.556m
Level: Main
SOA_HOUSEKEEPING_ATTRS
- Listing type identifier Idx

Lock your rate with RBC pre-approval
Mortgage rate is for illustrative purposes only. Please check RBC.com/mortgages for the current mortgage rates
$-2,501
/ Month25 Years fixed, 20% down payment, % interest
$
$
$
%
$
%

Schedule a viewing
No obligation or purchase necessary, cancel at any time

