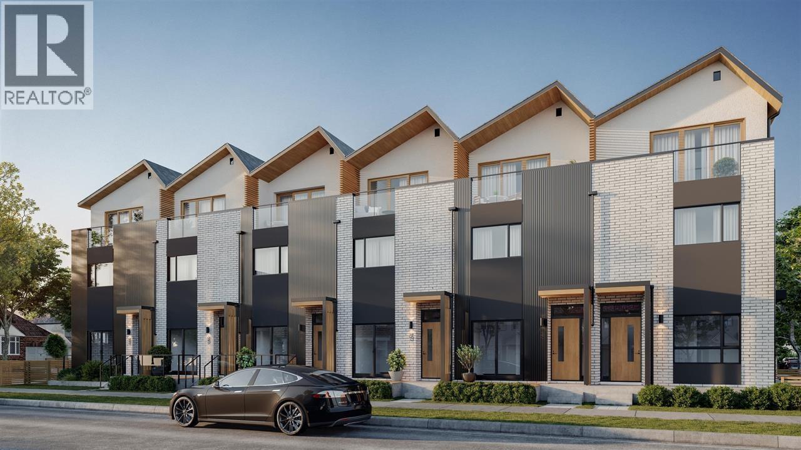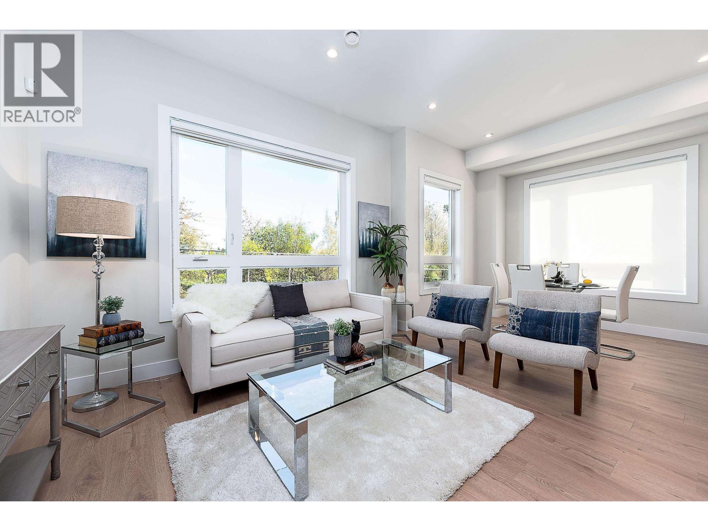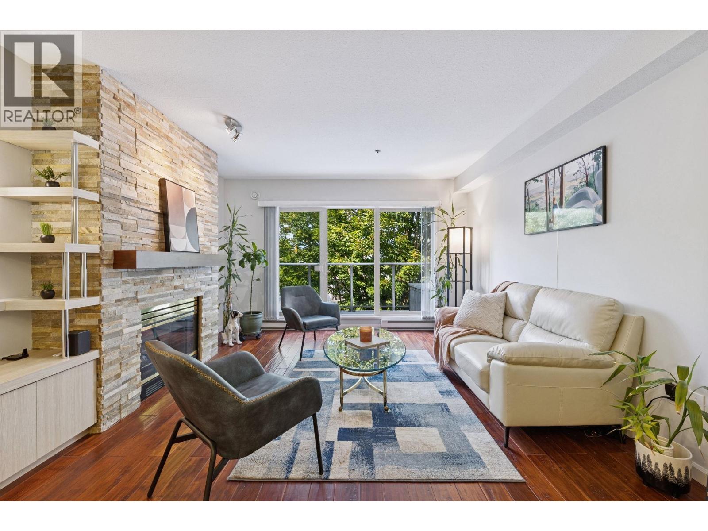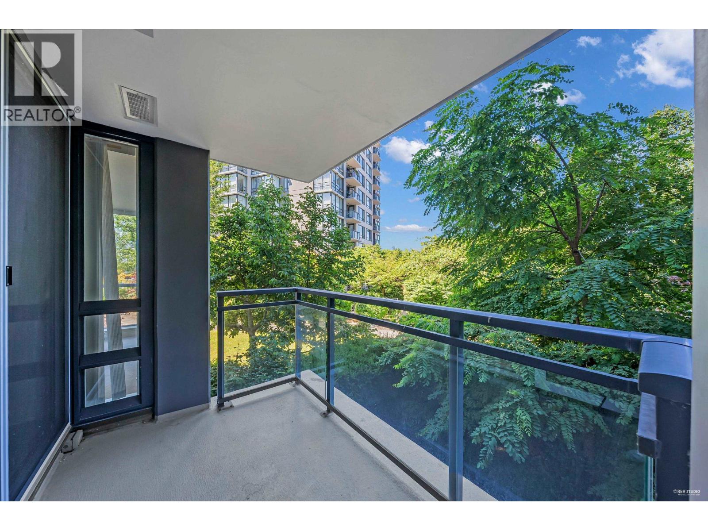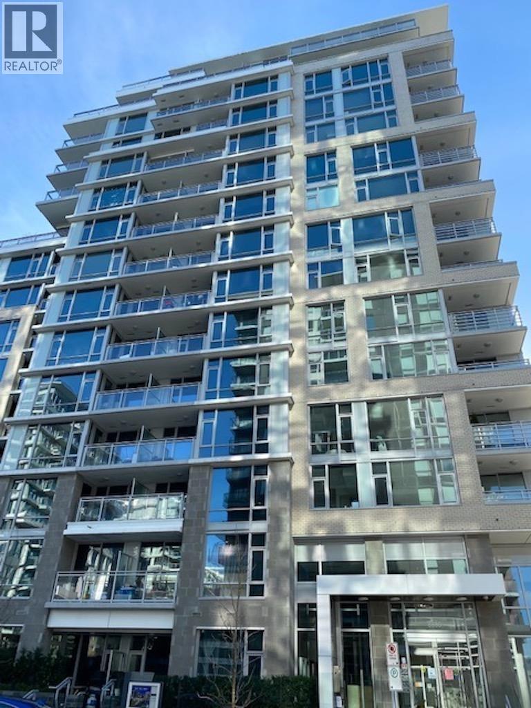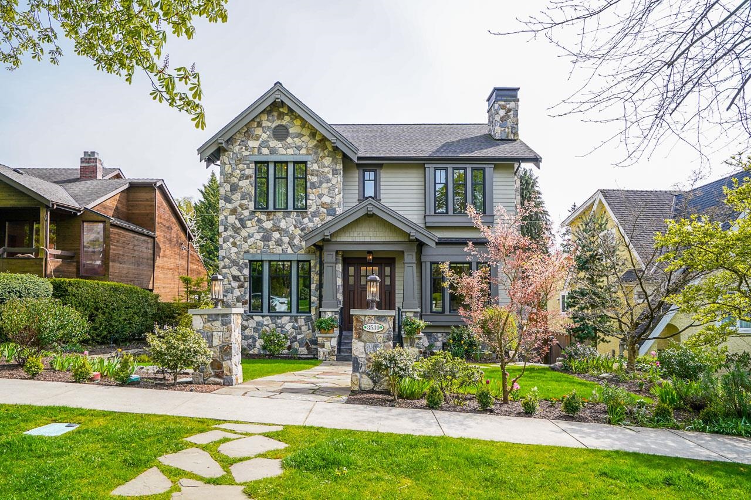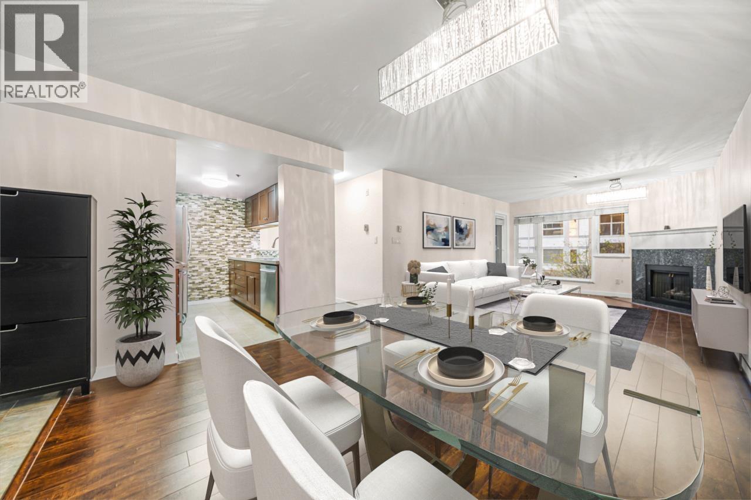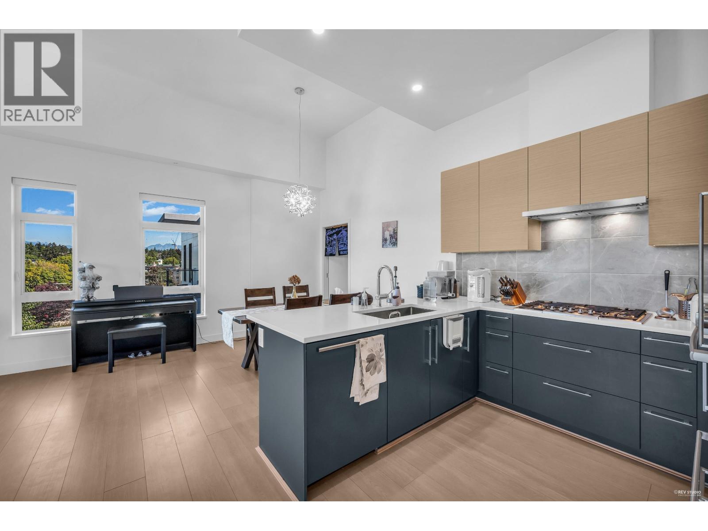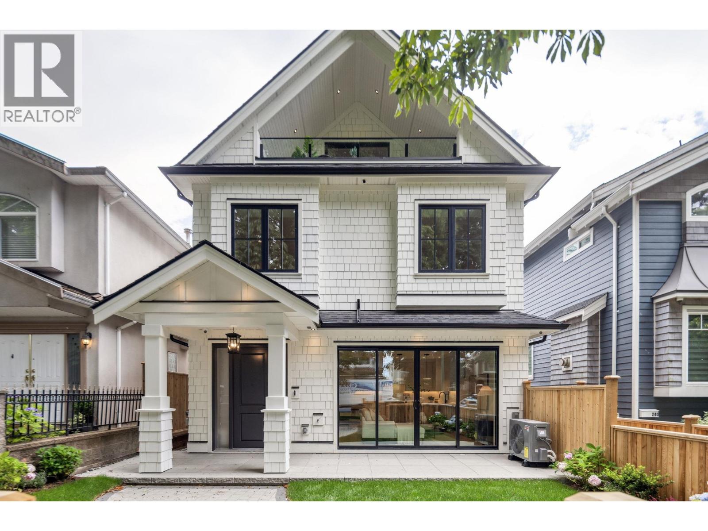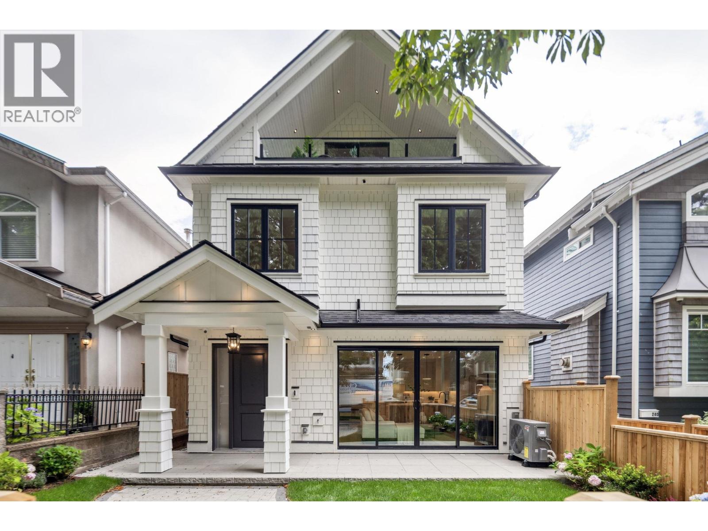Select your Favourite features
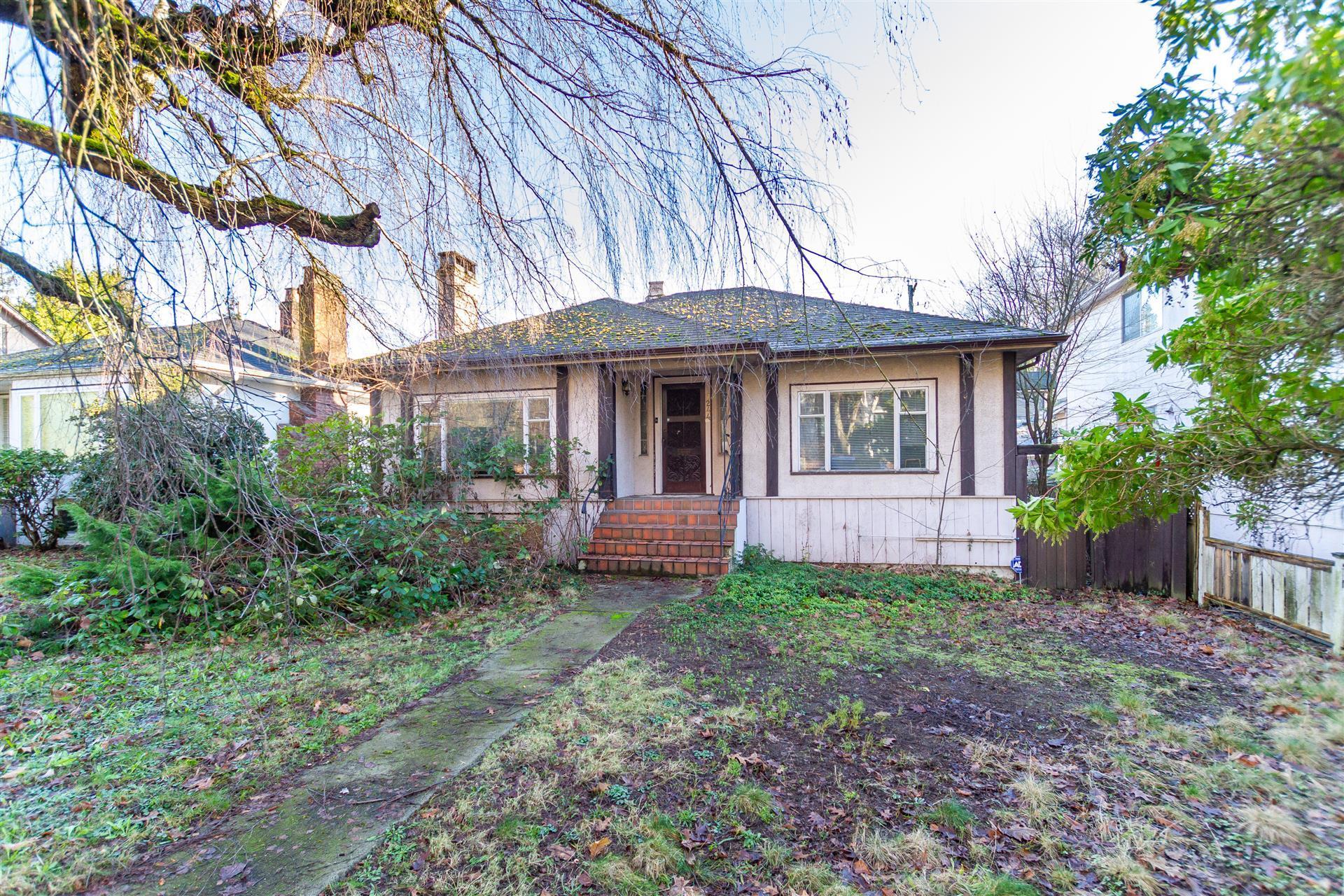
Highlights
Description
- Home value ($/Sqft)$1,079/Sqft
- Time on Houseful
- Property typeResidential
- StyleRancher/bungalow w/bsmt.
- Neighbourhood
- Median school Score
- Year built1946
- Mortgage payment
Flat 50x120=6000sf property in the heart of West Side on Granville. Perfect to build your dream home, duplex, multiplex or land assembly potential (next door 7232 Granville also on MLS R2944798 with a combined 100ft frontage), right across from Shannon Mews and Marpole developments. Existing home is very livable. Central location close to Oakridge, Kerrisdale shopping, Churchill Sec., Crofton, VC, York House; short drive to YVR, DT. Easy to show with one day notice. By appointment only.
MLS®#R2955842 updated 2 weeks ago.
Houseful checked MLS® for data 2 weeks ago.
Home overview
Amenities / Utilities
- Heat source Forced air, natural gas
- Sewer/ septic Public sewer
Exterior
- Construction materials
- Foundation
- Roof
- Fencing Fenced
- Parking desc
Interior
- # full baths 1
- # half baths 1
- # total bathrooms 2.0
- # of above grade bedrooms
- Appliances Washer/dryer, dishwasher, refrigerator, stove
Location
- Area Bc
- Water source Public
- Zoning description R1-1
- Directions 382d22191bf6df424aeba1e08483916b
Lot/ Land Details
- Lot dimensions 6000.0
Overview
- Lot size (acres) 0.14
- Basement information Partially finished, exterior entry
- Building size 2491.0
- Mls® # R2955842
- Property sub type Single family residence
- Status Active
- Tax year 2024
Rooms Information
metric
- Flex room 4.496m X 3.15m
Level: Basement - Bedroom 3.124m X 4.064m
Level: Basement - Utility 6.325m X 4.318m
Level: Basement - Bedroom 4.369m X 2.921m
Level: Basement - Family room 4.674m X 4.242m
Level: Basement - Bedroom 3.658m X 3.048m
Level: Main - Primary bedroom 4.14m X 4.14m
Level: Main - Dining room 3.556m X 3.658m
Level: Main - Foyer 1.753m X 2.007m
Level: Main - Living room 6.121m X 4.343m
Level: Main - Eating area 2.007m X 3.302m
Level: Main - Kitchen 2.083m X 5.664m
Level: Main
SOA_HOUSEKEEPING_ATTRS
- Listing type identifier Idx

Lock your rate with RBC pre-approval
Mortgage rate is for illustrative purposes only. Please check RBC.com/mortgages for the current mortgage rates
$-7,168
/ Month25 Years fixed, 20% down payment, % interest
$
$
$
%
$
%

Schedule a viewing
No obligation or purchase necessary, cancel at any time

