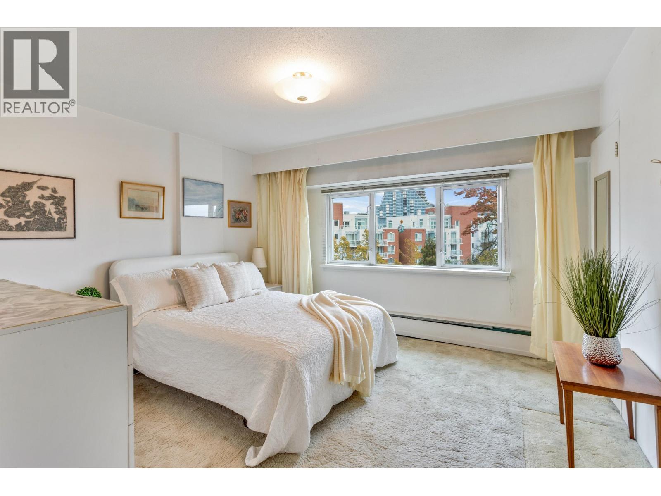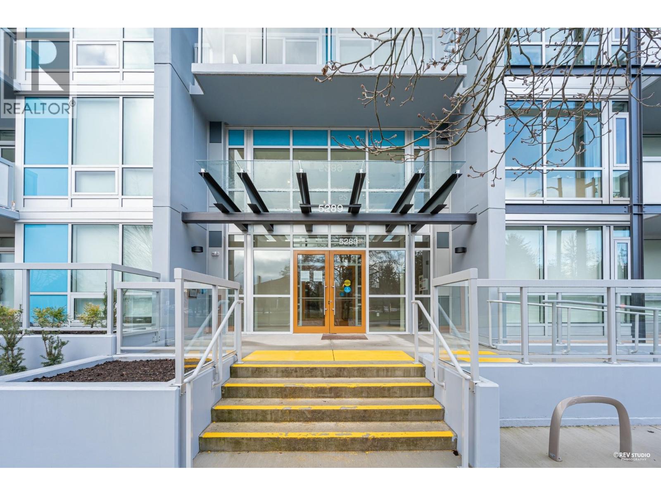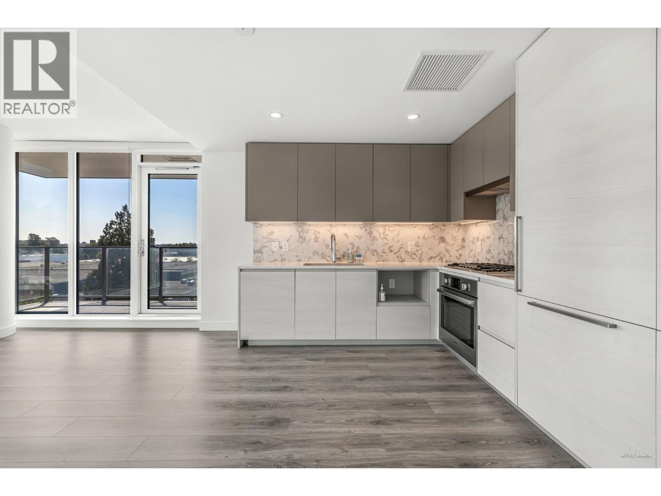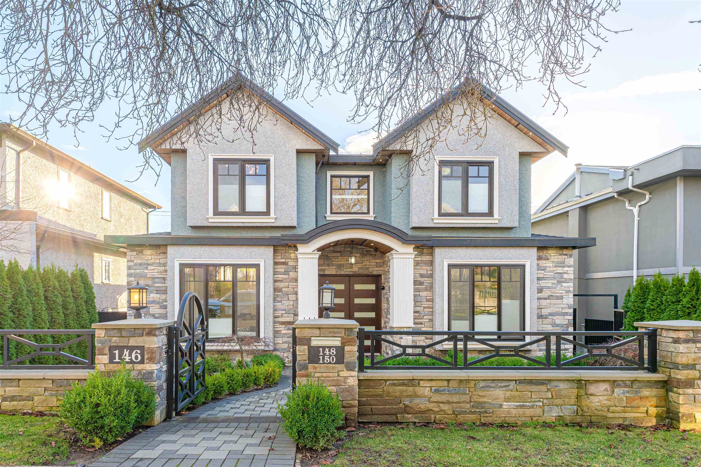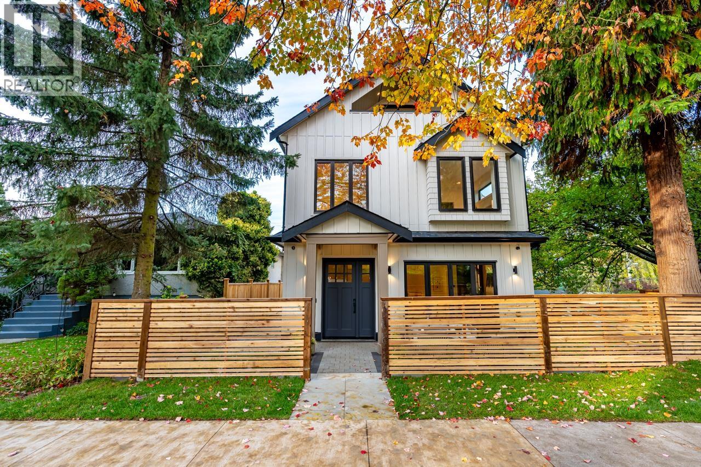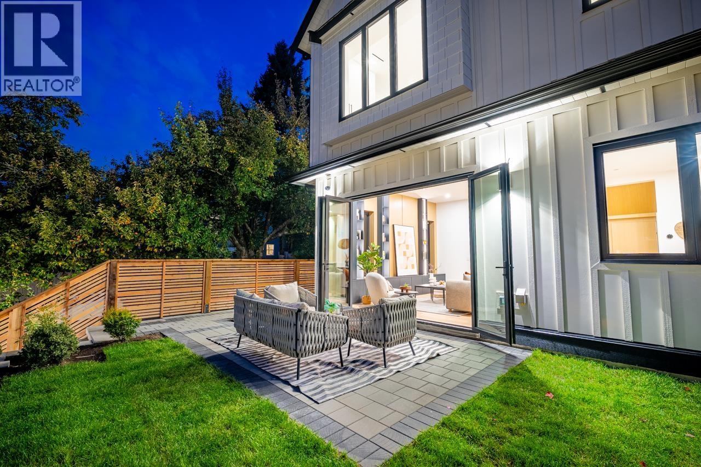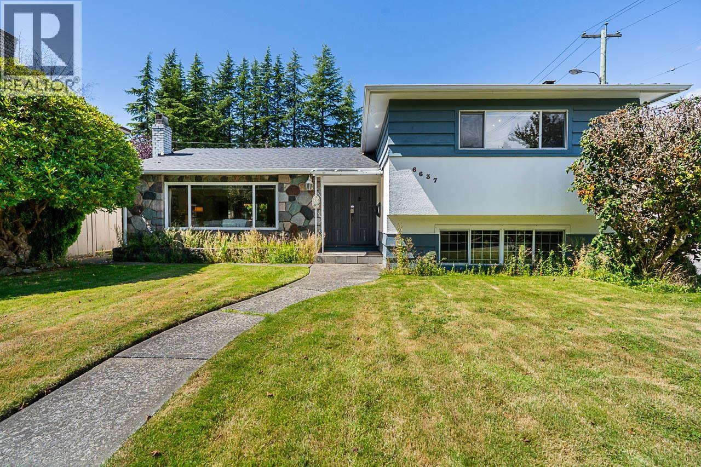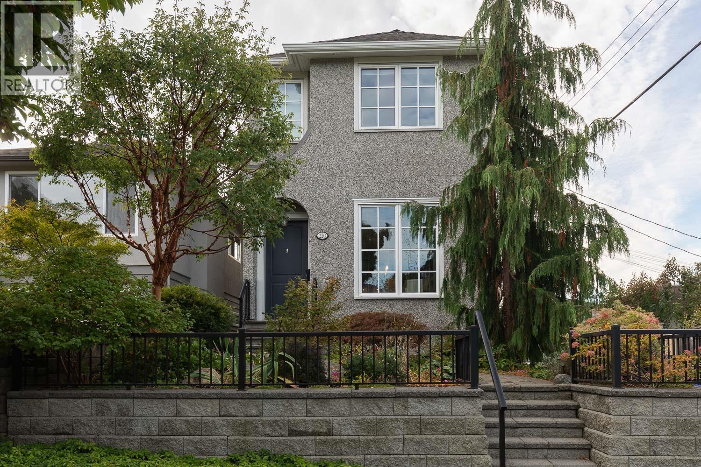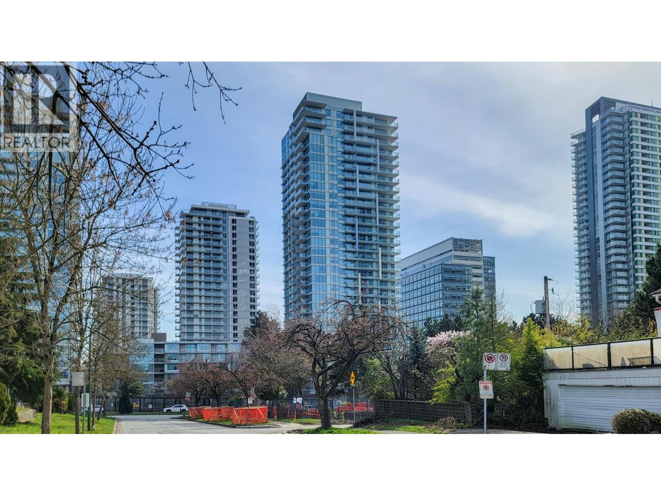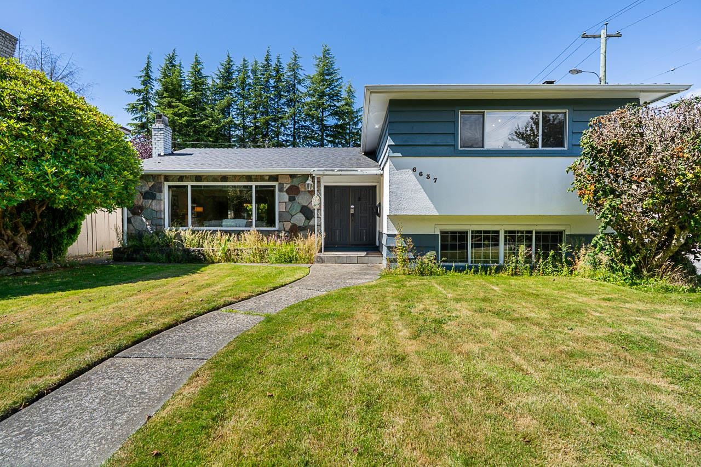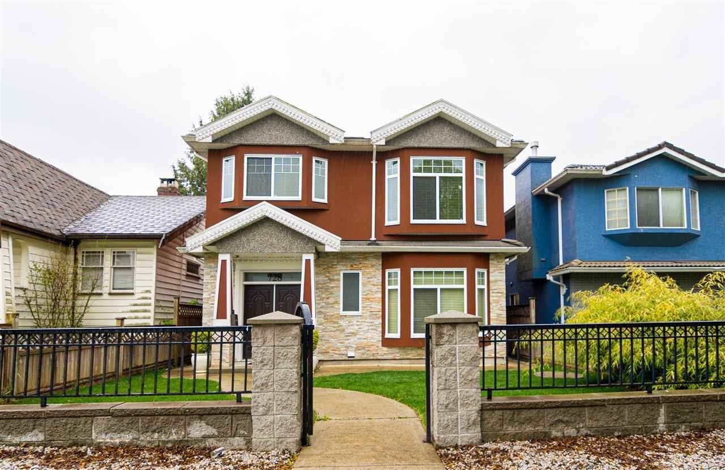
728 East 49th Avenue
For Sale
83 Days
$1,999,888 $299K
$2,299,000
11 beds
4 baths
2,298 Sqft
728 East 49th Avenue
For Sale
83 Days
$1,999,888 $299K
$2,299,000
11 beds
4 baths
2,298 Sqft
Highlights
Description
- Home value ($/Sqft)$1,000/Sqft
- Time on Houseful
- Property typeResidential
- Neighbourhood
- Median school Score
- Year built2011
- Mortgage payment
House with mortgage helper 11 bedrooms Presently rental income $9,450 & Laneway house allowed. This sophisticated two level family home in one of the most fantastic locations of what Fraser Street, offer 11 bedrms, 4 baths situated on a 33x130 lot. Main floor features laminated floors, master ensuite & walk-in closet, kitchen with granite countertop, gas fireplace and radiant in floor heating. Fully fenced backyard with double garage. Downstairs features 3+2 bedrooms suites, great mortgage helper. A convenient location that is walking distance to Fraser shopping, Memorial Park, Cafes & Restaurants, & direct bus to Canada Line Downtown - Metrotown UBC, Langara College. Rental income$9,450.00. l
MLS®#R3033086 updated 4 weeks ago.
Houseful checked MLS® for data 4 weeks ago.
Home overview
Amenities / Utilities
- Heat source Natural gas, radiant
- Sewer/ septic Public sewer, sanitary sewer
Exterior
- Construction materials
- Foundation
- Roof
- Fencing Fenced
- Parking desc
Interior
- # full baths 4
- # total bathrooms 4.0
- # of above grade bedrooms
Location
- Area Bc
- View No
- Water source Public
- Zoning description Rs-1
Lot/ Land Details
- Lot dimensions 4290.0
Overview
- Lot size (acres) 0.1
- Basement information Full
- Building size 2298.0
- Mls® # R3033086
- Property sub type Single family residence
- Status Active
- Tax year 2024
Rooms Information
metric
- Bedroom 2.438m X 1.524m
- Bedroom 3.2m X 2.743m
- Living room 3.988m X 4.166m
- Bedroom 2.438m X 3.2m
- Kitchen 2.438m X 1.524m
- Bedroom 3.048m X 2.54m
- Bedroom 2.896m X 3.556m
- Kitchen 2.438m X 1.524m
- Living room 5.207m X 3.556m
- Bedroom 2.438m X 1.524m
Level: Main - Living room 6.604m X 3.454m
Level: Main - Primary bedroom 3.099m X 4.369m
Level: Main - Bedroom 2.438m X 1.524m
Level: Main - Bedroom 2.896m X 3.251m
Level: Main - Bedroom 2.438m X 1.524m
Level: Main - Bedroom 2.489m X 3.658m
Level: Main - Nook 3.099m X 3.353m
Level: Main - Kitchen 2.743m X 3.048m
Level: Main
SOA_HOUSEKEEPING_ATTRS
- Listing type identifier Idx

Lock your rate with RBC pre-approval
Mortgage rate is for illustrative purposes only. Please check RBC.com/mortgages for the current mortgage rates
$-6,131
/ Month25 Years fixed, 20% down payment, % interest
$
$
$
%
$
%

Schedule a viewing
No obligation or purchase necessary, cancel at any time

