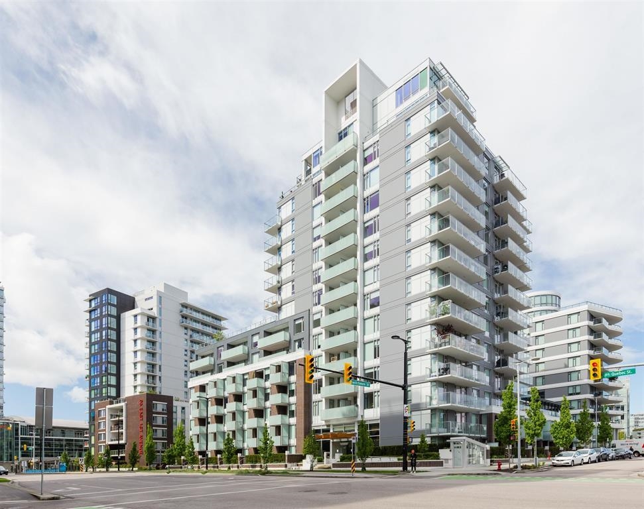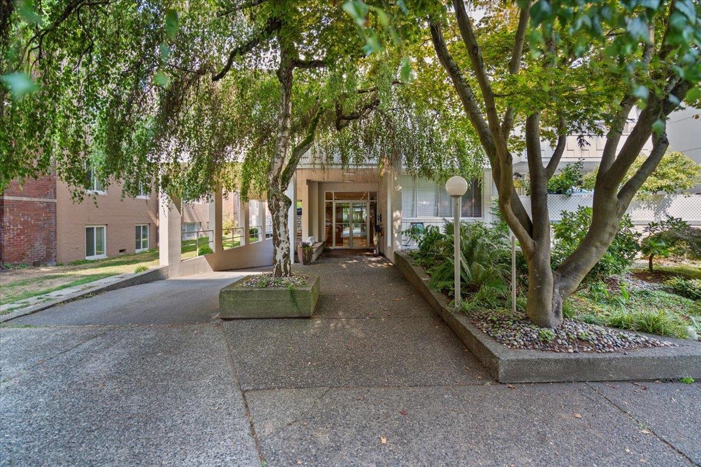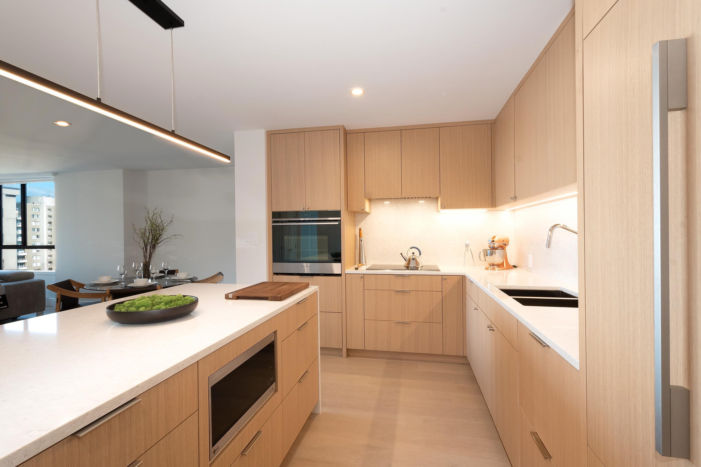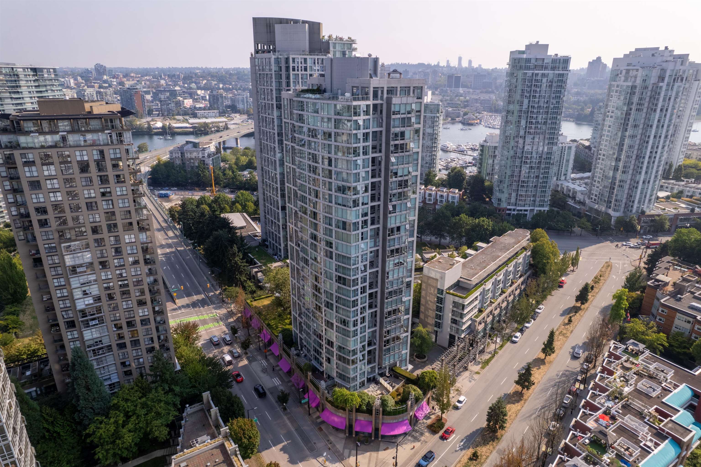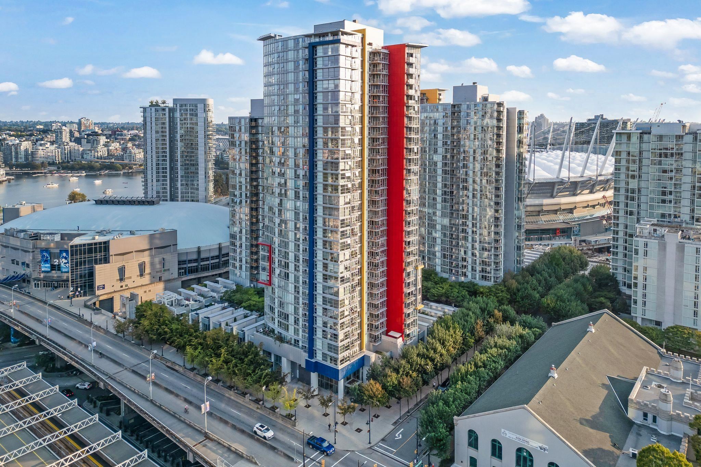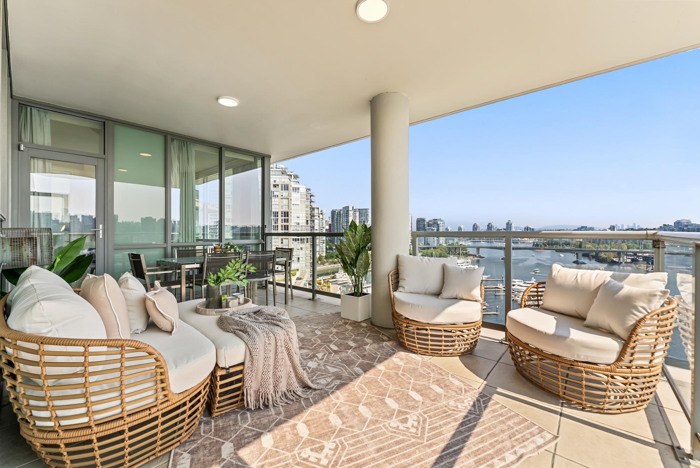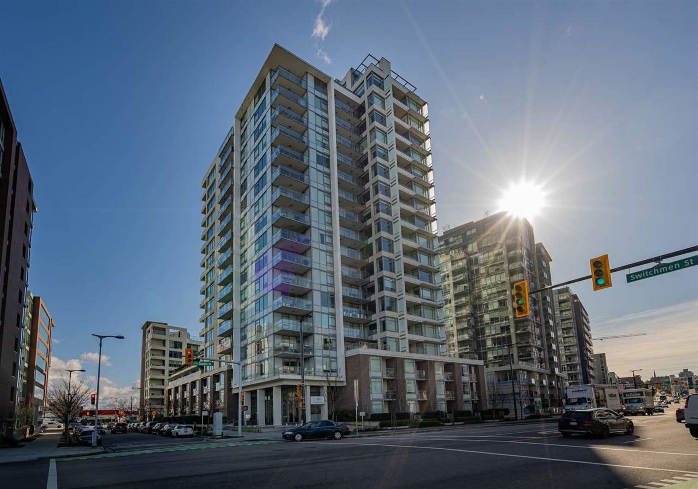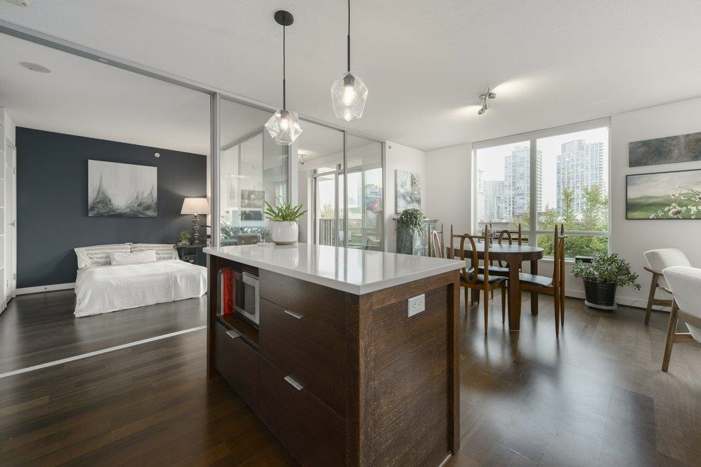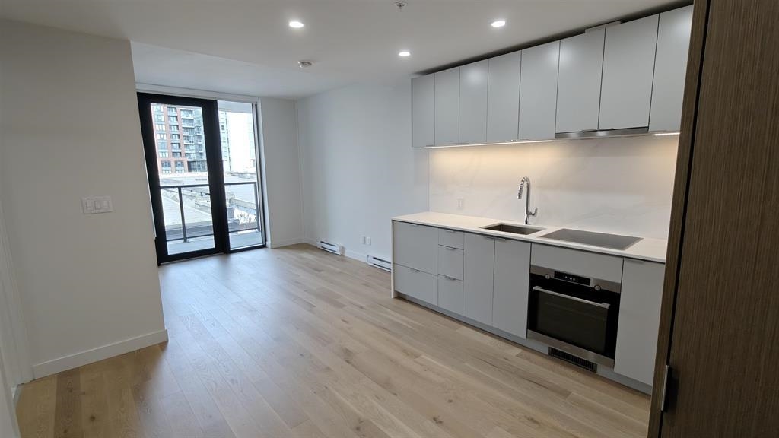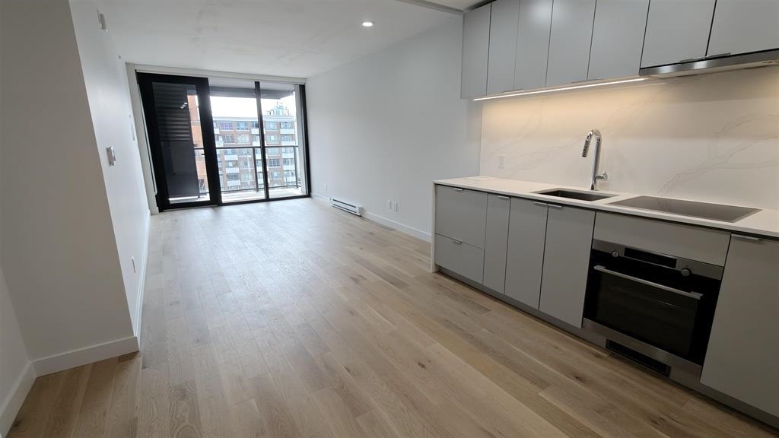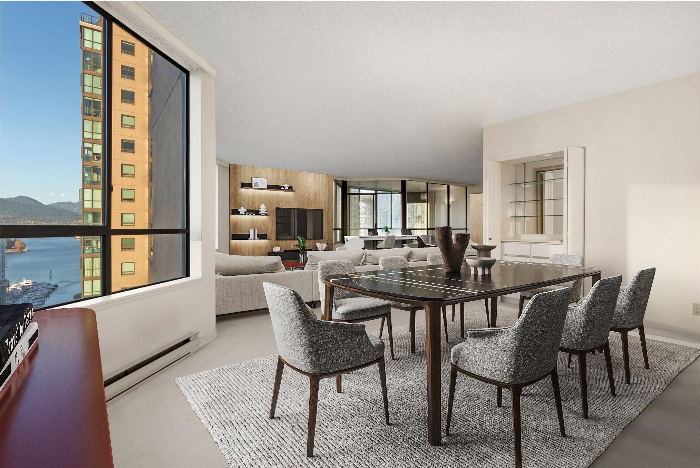
738 Broughton Street #1201
For Sale
46 Days
$2,049,000
3 beds
3 baths
2,830 Sqft
738 Broughton Street #1201
For Sale
46 Days
$2,049,000
3 beds
3 baths
2,830 Sqft
Highlights
Description
- Home value ($/Sqft)$724/Sqft
- Time on Houseful
- Property typeResidential
- Neighbourhood
- CommunityShopping Nearby
- Median school Score
- Year built1981
- Mortgage payment
Alberni Place – This expansive northwest half floor residence offers breathtaking views of English Bay, the ocean, and the city skyline. Featuring 3/4 bedrooms, a den, and an office, this thoughtfully designed home boasts oversized bedrooms, generous living and dining areas, ample in-suite storage, and a dedicated laundry room. The well-managed building provides 24-hour concierge, a gym, sauna, and steam room. Pets are not permitted, but rentals are allowed, offering flexibility for investors. Situated in a prime downtown location, just steps from Robson Street and Coal Harbour, two blocks from the Seawall, and within walking distance to Stanley Park, top dining, shopping, and transit. A rare opportunity for space, views, and convenience!
MLS®#R3029341 updated 1 month ago.
Houseful checked MLS® for data 1 month ago.
Home overview
Amenities / Utilities
- Heat source Baseboard, electric
Exterior
- Construction materials
- Foundation
- # parking spaces 2
- Parking desc
Interior
- # full baths 2
- # half baths 1
- # total bathrooms 3.0
- # of above grade bedrooms
- Appliances Washer/dryer, dishwasher, refrigerator, stove
Location
- Community Shopping nearby
- Area Bc
- View Yes
- Water source Public
- Zoning description Cd-1
- Directions 1a169d28af003dbac5a8fb75e20ff1d1
Overview
- Basement information None
- Building size 2830.0
- Mls® # R3029341
- Property sub type Apartment
- Status Active
- Tax year 2024
Rooms Information
metric
- Bedroom 3.378m X 4.064m
Level: Main - Foyer 2.388m X 3.378m
Level: Main - Dining room 4.369m X 5.055m
Level: Main - Laundry 1.6m X 3.962m
Level: Main - Living room 5.486m X 7.341m
Level: Main - Kitchen 3.378m X 4.597m
Level: Main - Den 3.404m X 4.42m
Level: Main - Bedroom 3.886m X 4.674m
Level: Main - Den 2.388m X 4.623m
Level: Main - Primary bedroom 3.378m X 4.064m
Level: Main - Eating area 1.524m X 3.073m
Level: Main
SOA_HOUSEKEEPING_ATTRS
- Listing type identifier Idx

Lock your rate with RBC pre-approval
Mortgage rate is for illustrative purposes only. Please check RBC.com/mortgages for the current mortgage rates
$-5,464
/ Month25 Years fixed, 20% down payment, % interest
$
$
$
%
$
%

Schedule a viewing
No obligation or purchase necessary, cancel at any time
Nearby Homes
Real estate & homes for sale nearby

