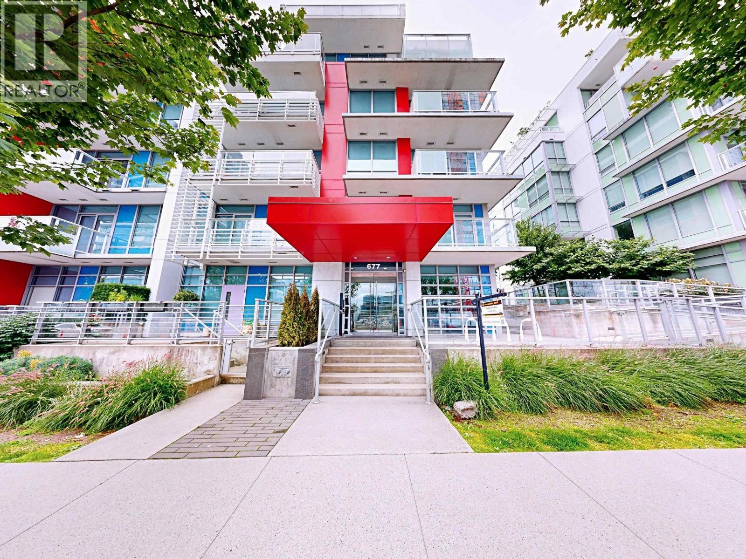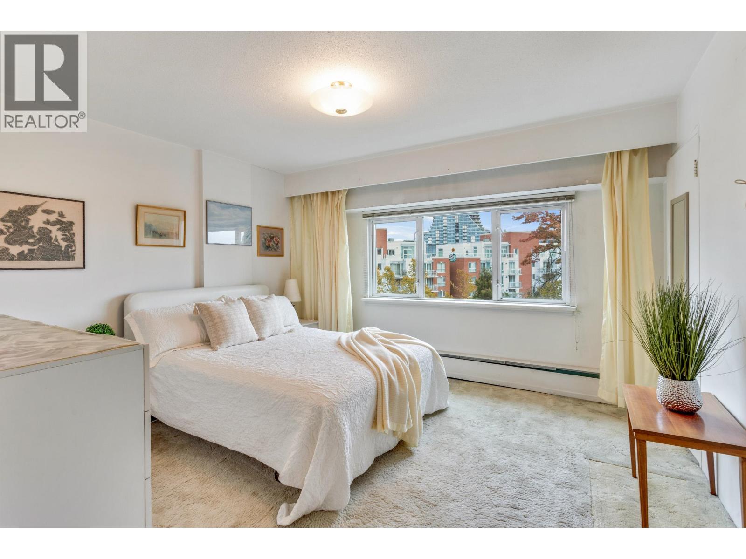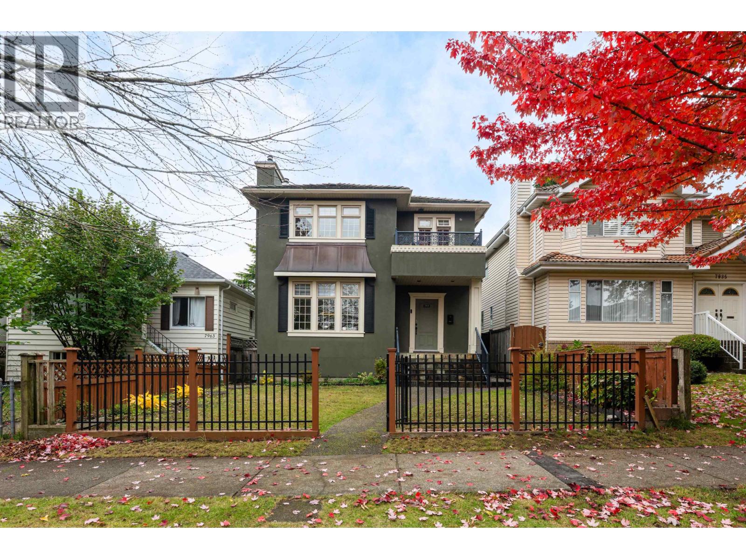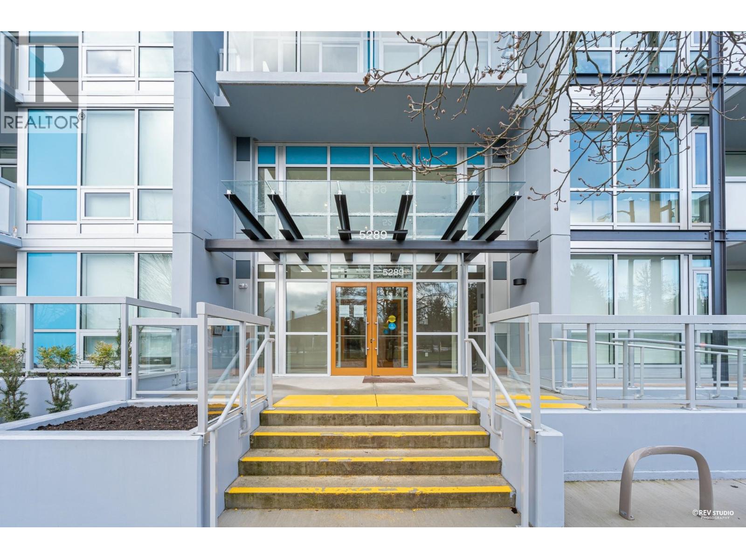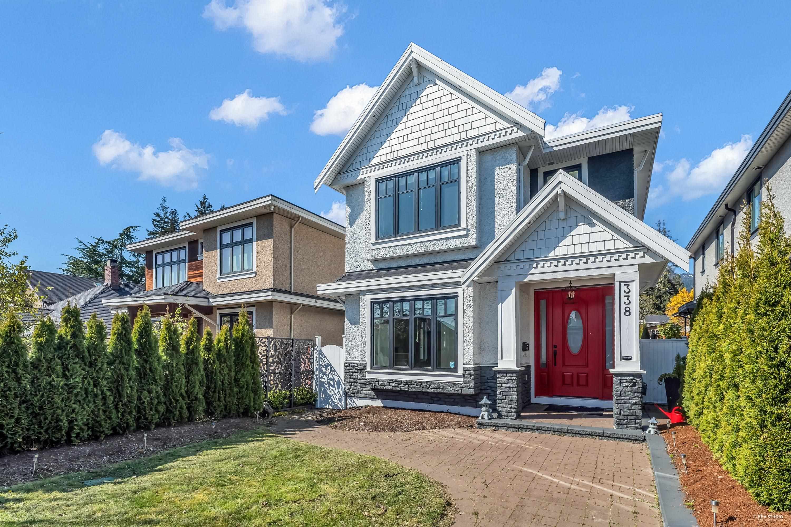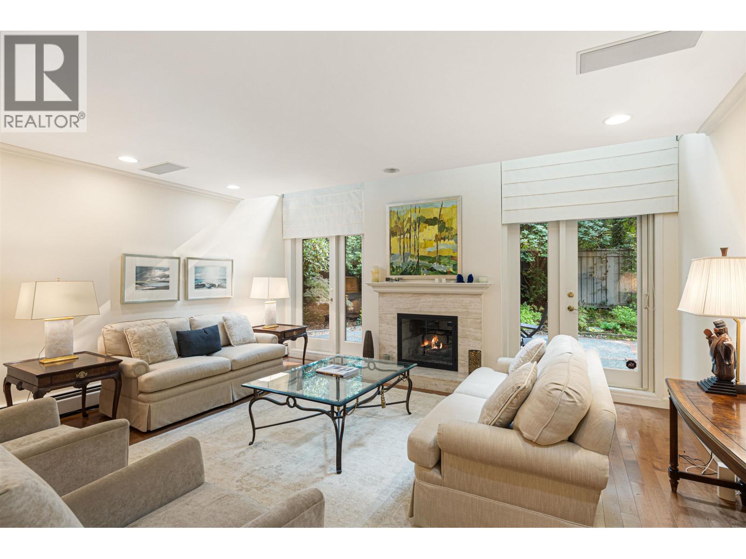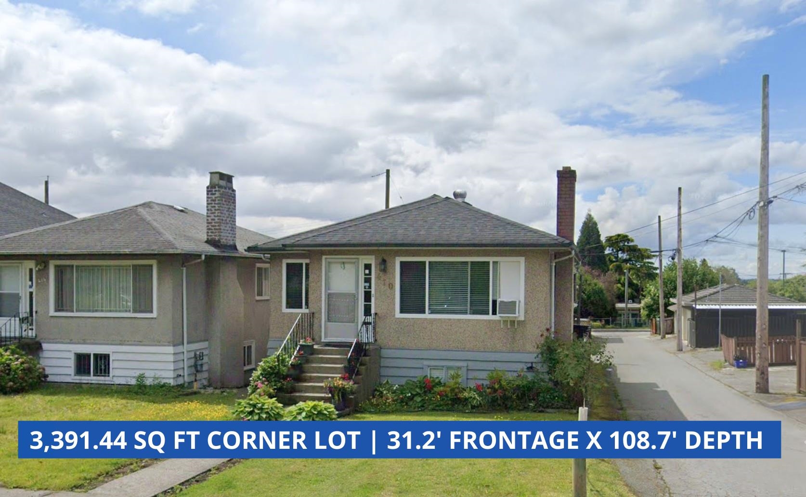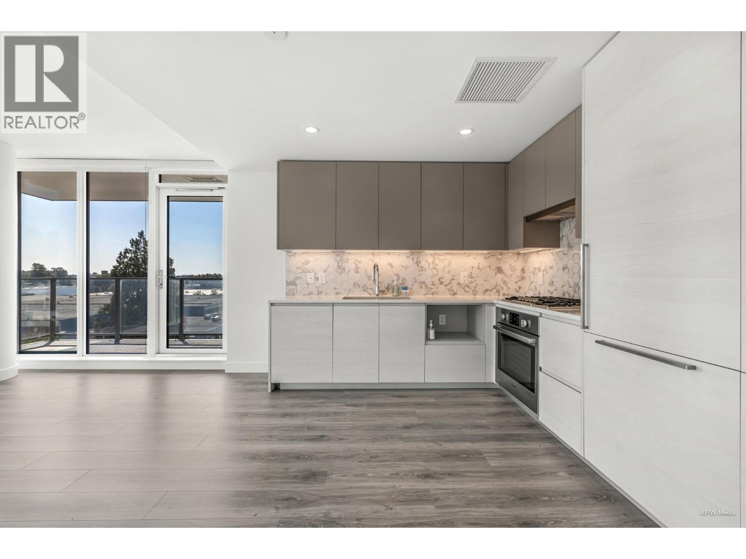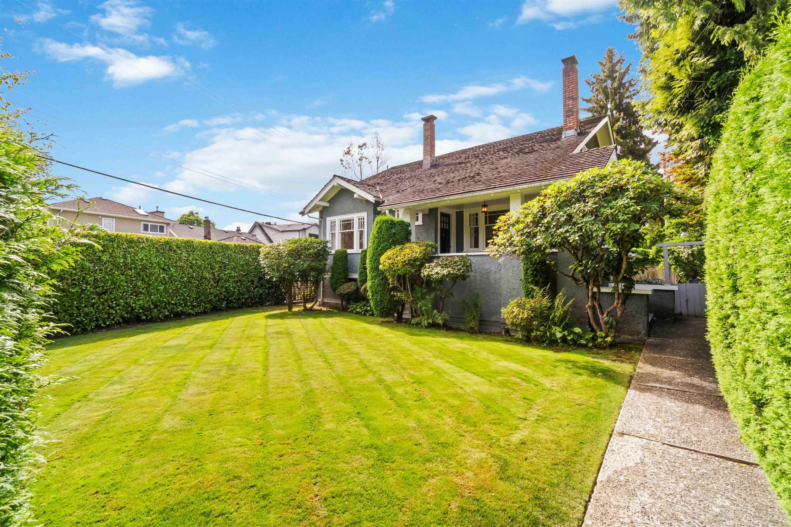Select your Favourite features
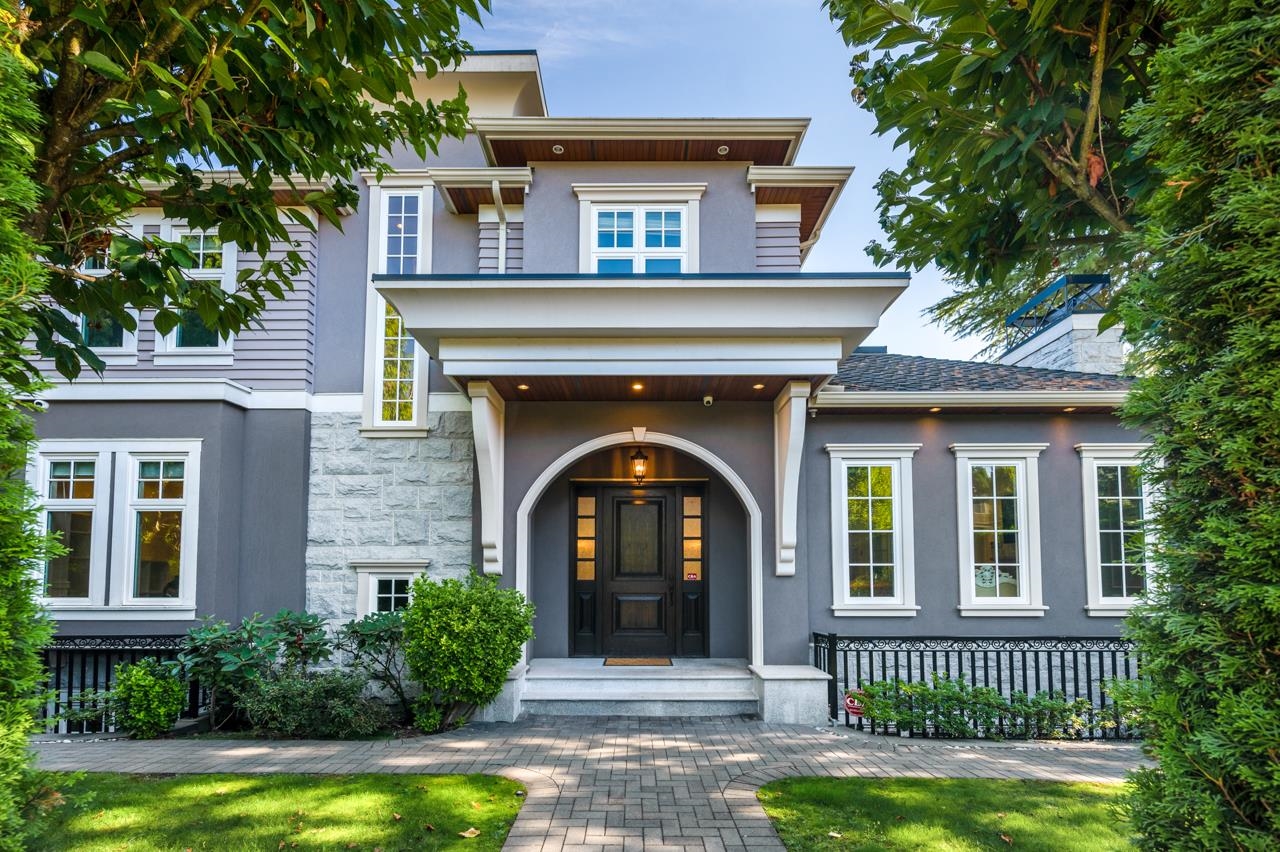
738 West 54th Avenue
For Sale
203 Days
$5,438,000 $440K
$4,998,000
9 beds
8 baths
5,911 Sqft
738 West 54th Avenue
For Sale
203 Days
$5,438,000 $440K
$4,998,000
9 beds
8 baths
5,911 Sqft
Highlights
Description
- Home value ($/Sqft)$846/Sqft
- Time on Houseful
- Property typeResidential
- Neighbourhood
- Median school Score
- Year built2013
- Mortgage payment
Situated in the corner lot of 8162 square feet with south facing backyard of one of Vancouver west 's most prestigious South cambie neighborhoods, this main house above 4 BEDROOM ,bonus of two bedroom legal suite separated below, and a two bedroom laneway house (800 sq fts) .This luxury and elegant home seamlessly blends timeless finishing & moderdesires. Full of details and good maintenance. High quality material used and exquisite workmanship. Crown moudlings, high ceilings, top of the line appliances and much more. Close to Canada Line (Langara / W49 station & future W 57 station), Oakridge Center, Langara College and steps to Church chill Secondary (IB Programs).
MLS®#R2985721 updated 3 months ago.
Houseful checked MLS® for data 3 months ago.
Home overview
Amenities / Utilities
- Heat source Radiant
- Sewer/ septic Public sewer, sanitary sewer
Exterior
- Construction materials
- Foundation
- Roof
- Fencing Fenced
- # parking spaces 4
- Parking desc
Interior
- # full baths 5
- # half baths 3
- # total bathrooms 8.0
- # of above grade bedrooms
Location
- Area Bc
- Water source Public
- Zoning description Rm-8a
Lot/ Land Details
- Lot dimensions 8162.0
Overview
- Lot size (acres) 0.19
- Basement information Full
- Building size 5911.0
- Mls® # R2985721
- Property sub type Single family residence
- Status Active
- Tax year 2024
Rooms Information
metric
- Media room 5.994m X 3.505m
- Bedroom 3.048m X 3.353m
- Bedroom 4.064m X 3.683m
- Laundry 2.134m X 2.362m
- Bedroom 2.438m X 2.946m
- Recreation room 4.572m X 8.382m
- Kitchen 2.743m X 2.438m
- Bedroom 3.251m X 3.658m
Level: Above - Bedroom 2.743m X 3.048m
Level: Above - Bedroom 3.048m X 2.743m
Level: Above - Primary bedroom 4.47m X 4.775m
Level: Above - Bedroom 3.658m X 3.734m
Level: Above - Bedroom 3.607m X 3.505m
Level: Above - Wok kitchen 2.134m X 3.353m
Level: Main - Foyer 2.743m X 3.658m
Level: Main - Kitchen 6.096m X 4.267m
Level: Main - Mud room 1.727m X 2.794m
Level: Main - Dining room 2.743m X 4.877m
Level: Main - Living room 3.048m X 2.946m
Level: Main - Kitchen 4.877m X 3.048m
Level: Main - Study 3.658m X 3.658m
Level: Main - Hobby room 2.743m X 3.124m
Level: Main - Family room 4.877m X 3.734m
Level: Main - Living room 4.877m X 3.81m
Level: Main
SOA_HOUSEKEEPING_ATTRS
- Listing type identifier Idx

Lock your rate with RBC pre-approval
Mortgage rate is for illustrative purposes only. Please check RBC.com/mortgages for the current mortgage rates
$-13,328
/ Month25 Years fixed, 20% down payment, % interest
$
$
$
%
$
%

Schedule a viewing
No obligation or purchase necessary, cancel at any time



