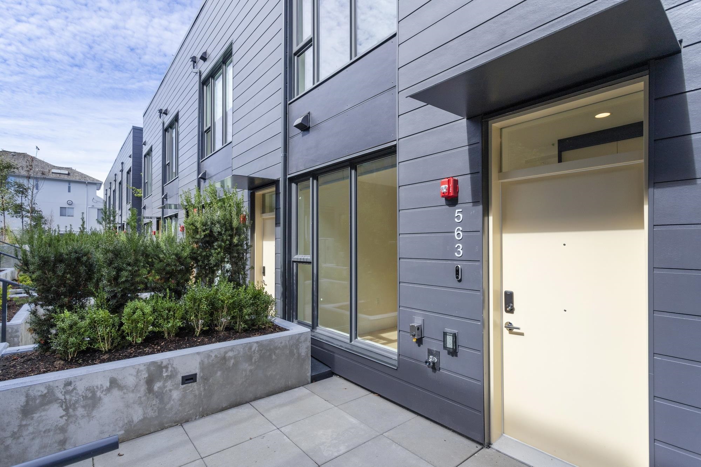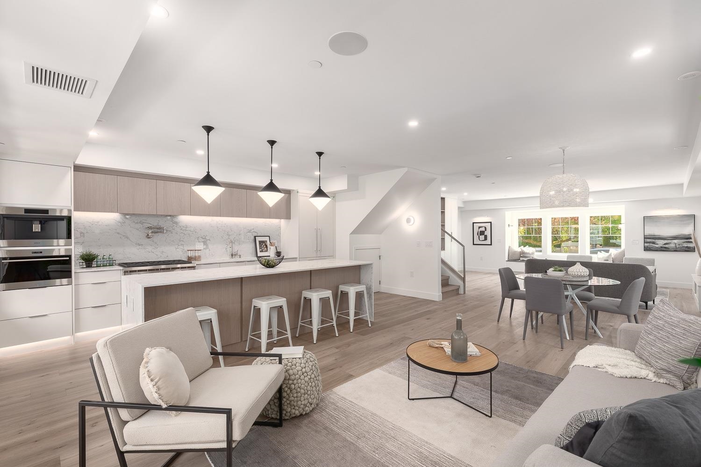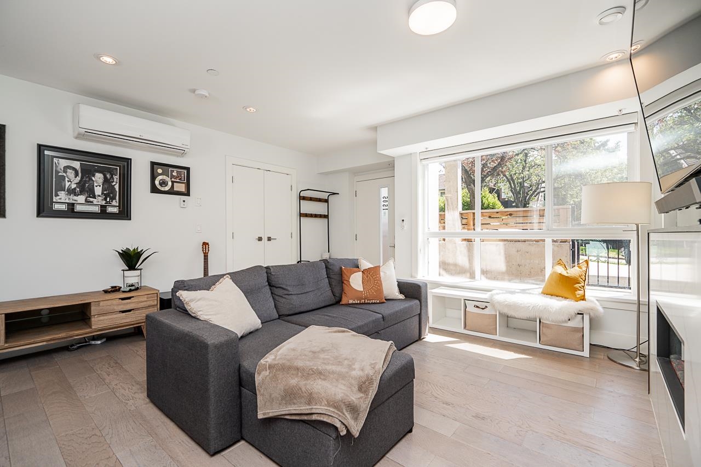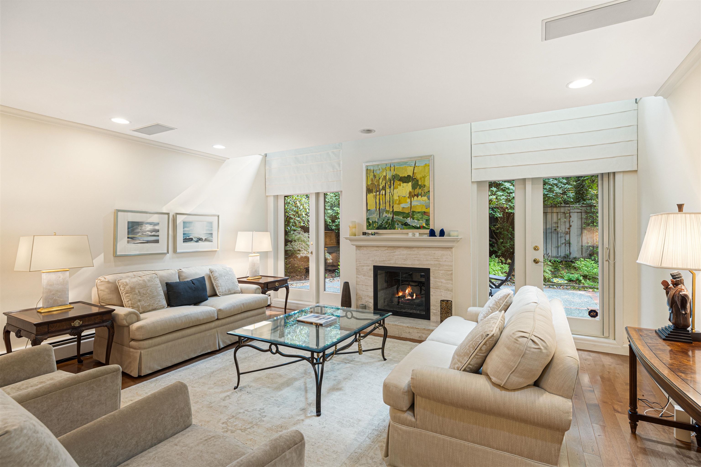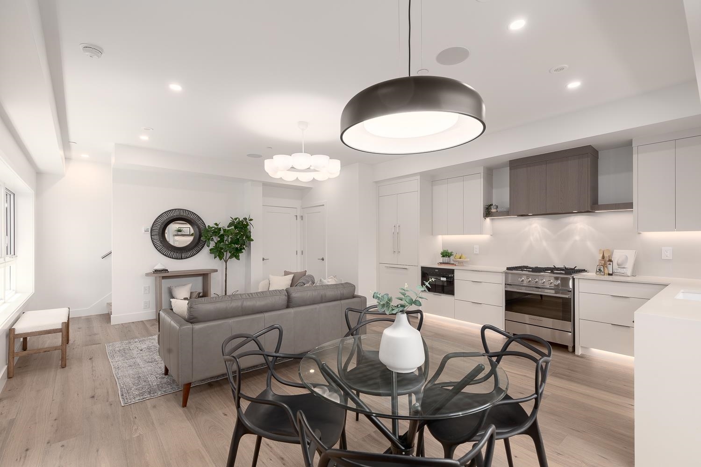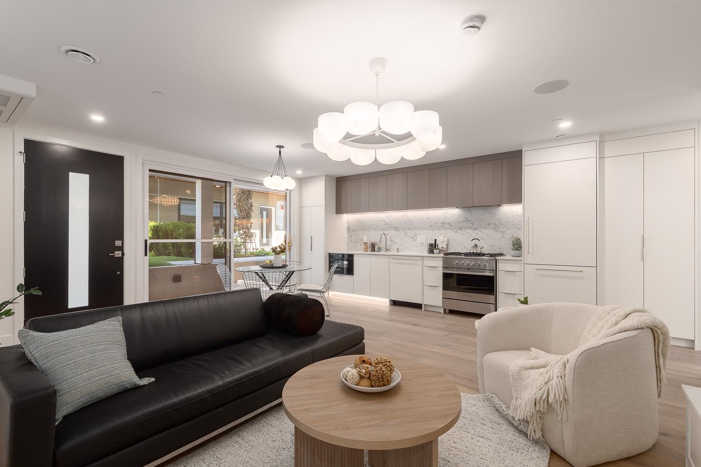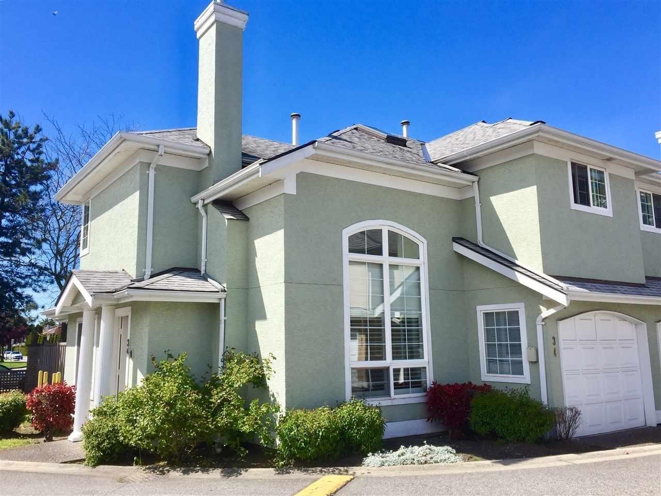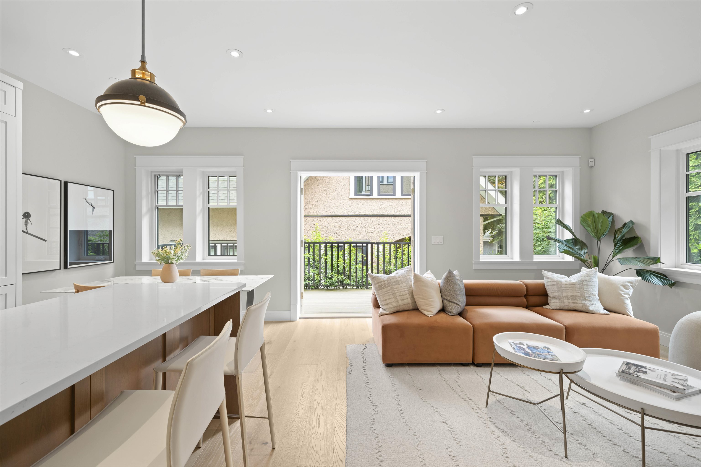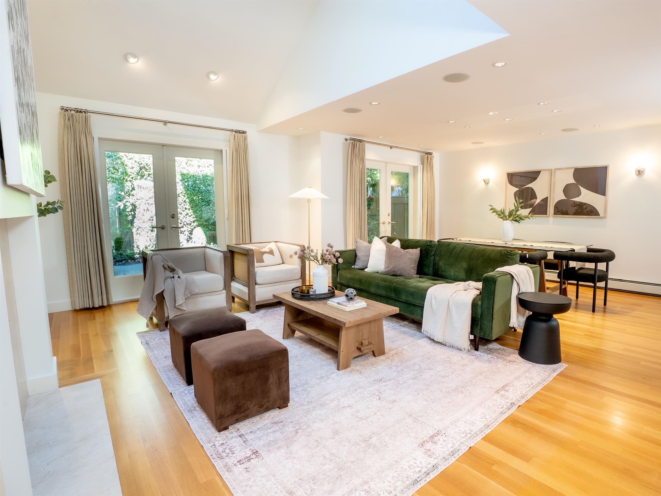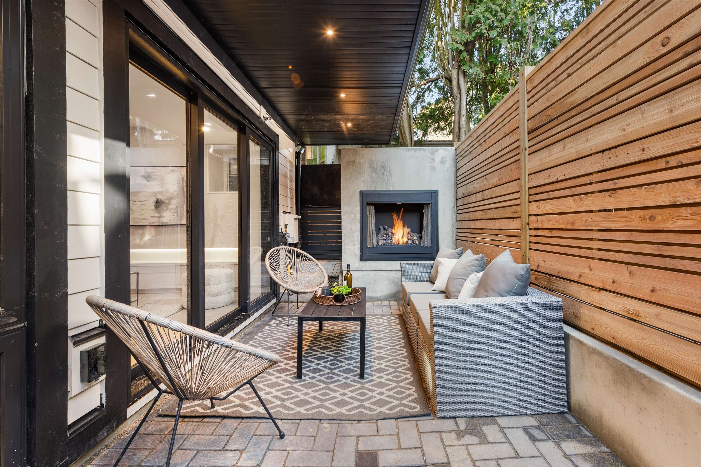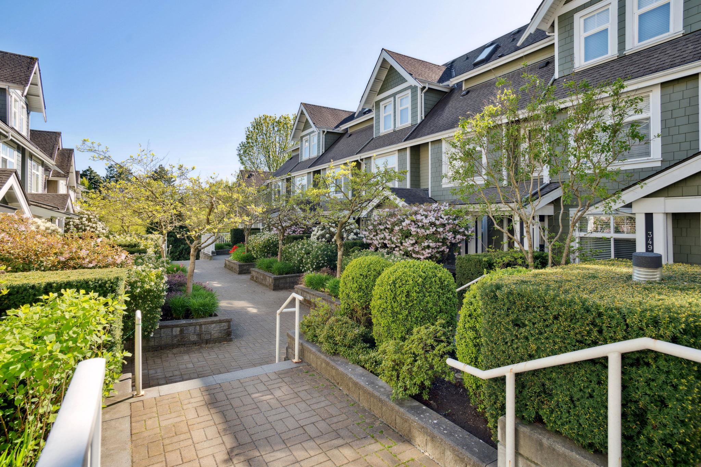
Highlights
Description
- Home value ($/Sqft)$1,008/Sqft
- Time on Houseful
- Property typeResidential
- Style3 storey
- Neighbourhood
- CommunityShopping Nearby
- Median school Score
- Year built2005
- Mortgage payment
FIRST TIME ON MARKET - Welcome to LANGARA GREEN! This 1,389 SF 3 BED + DEN + 2.5 BATH townhome has been METICULOUSLY maintained by original owners. Open concept kitchen features S/S appliances, gas range, double undermount sinks & plenty of cabinetry & counterstop space for your cooking needs. Bright & spacious with a cozy fireplace to warm the living room. Private patio in the back perfect for BBQs & entertaining. Bedrooms are well-sized and can fit king beds! Den in the 2nd floor makes a fantastic home office. Primary bedroom features a walk-in-closet & large balcony with serene views. STEPS to OAKRIDGE mall, Marine Gateway Skytrain, T&T Supermarket, Cineplex, Langara College, Golf Course, Retail & Dining + more! 2 SIDExSIDE Parking + Locker. OPEN HOUSE JULY 19 SAT 2PM-4PM!
Home overview
- Heat source Baseboard, electric
- Sewer/ septic Public sewer, sanitary sewer, storm sewer
- Construction materials
- Foundation
- Roof
- # parking spaces 2
- Parking desc
- # full baths 2
- # half baths 1
- # total bathrooms 3.0
- # of above grade bedrooms
- Community Shopping nearby
- Area Bc
- Subdivision
- Water source Public
- Zoning description Cd-1
- Basement information None
- Building size 1389.0
- Mls® # R3026928
- Property sub type Townhouse
- Status Active
- Tax year 2023
- Primary bedroom 3.277m X 3.835m
- Walk-in closet 1.905m X 2.413m
- Bedroom 2.946m X 3.581m
Level: Above - Den 1.956m X 3.124m
Level: Above - Bedroom 2.921m X 5.029m
Level: Above - Dining room 2.235m X 2.337m
Level: Main - Eating area 1.905m X 2.388m
Level: Main - Living room 3.302m X 4.445m
Level: Main - Foyer 1.27m X 1.422m
Level: Main - Kitchen 2.413m X 3.581m
Level: Main - Patio 4.521m X 4.623m
Level: Main
- Listing type identifier Idx

$-3,733
/ Month

