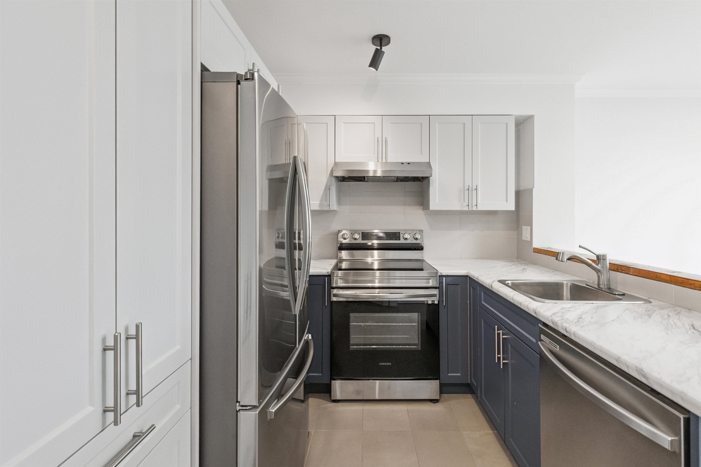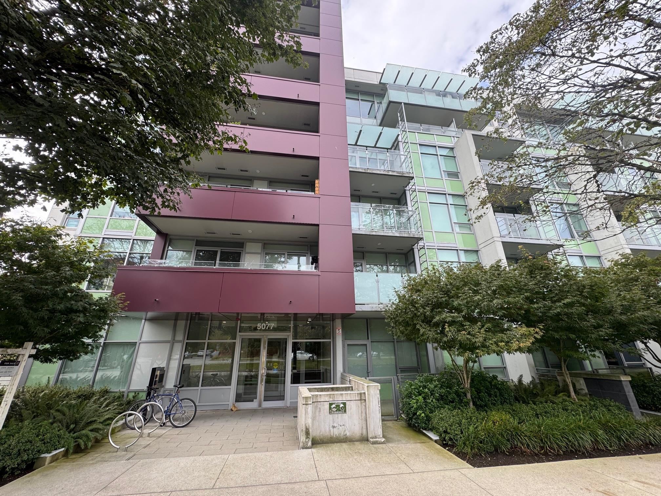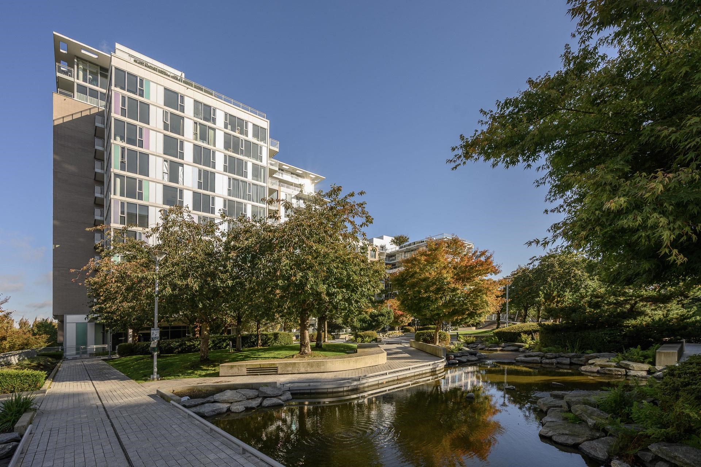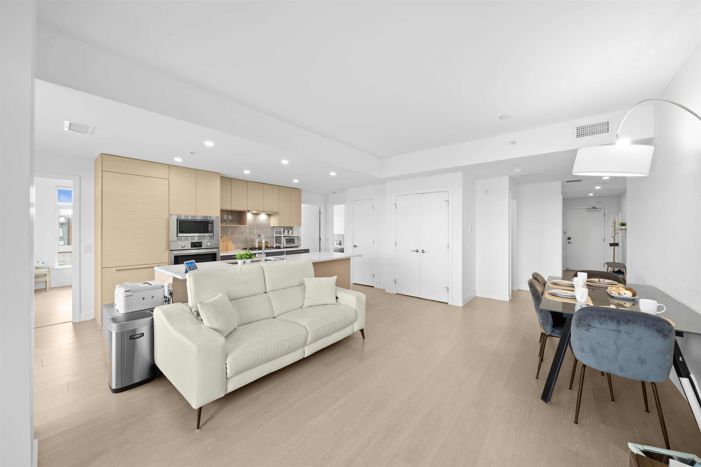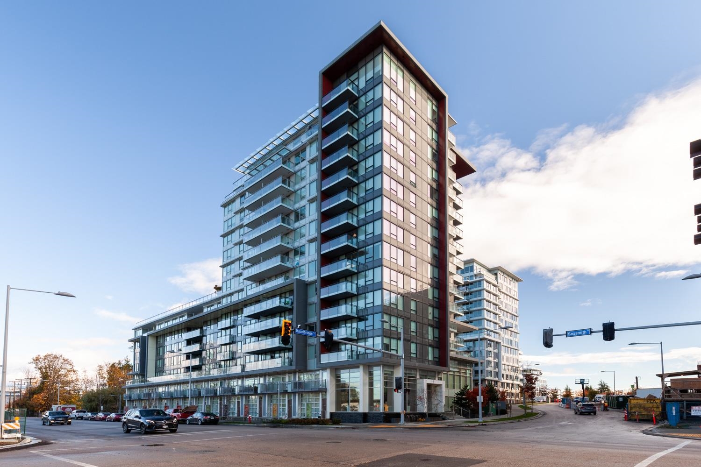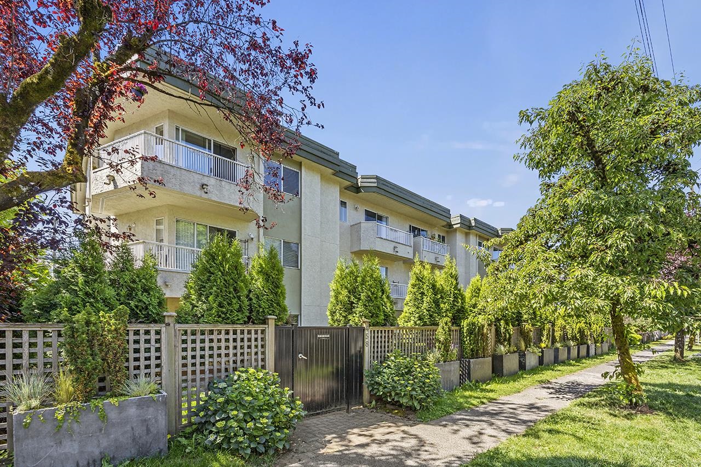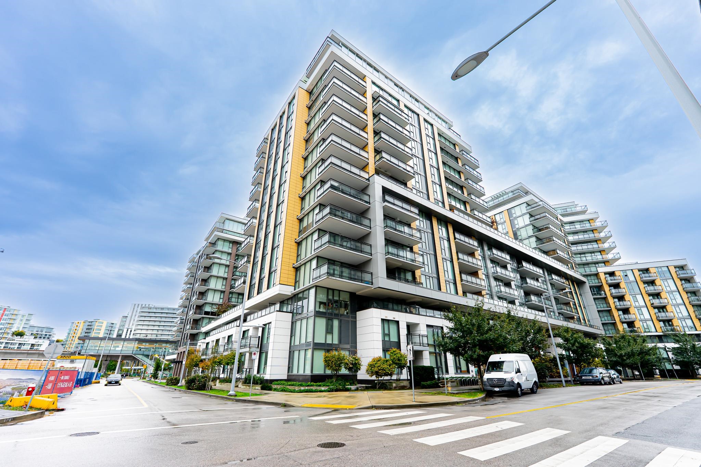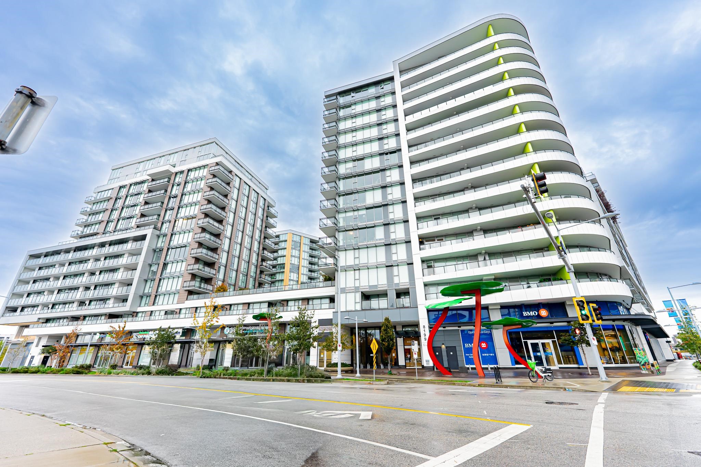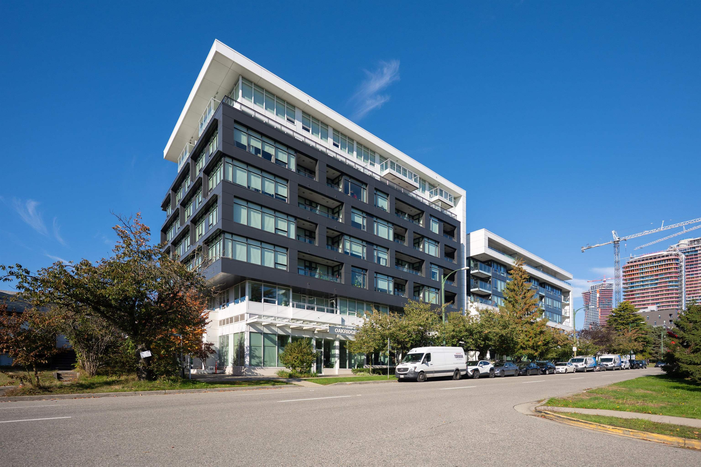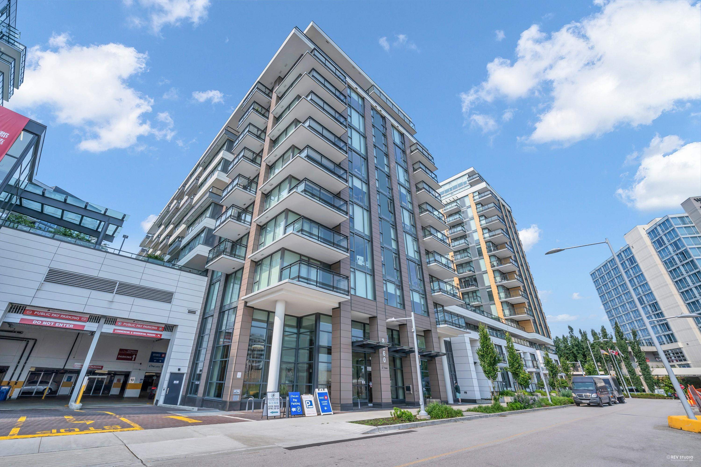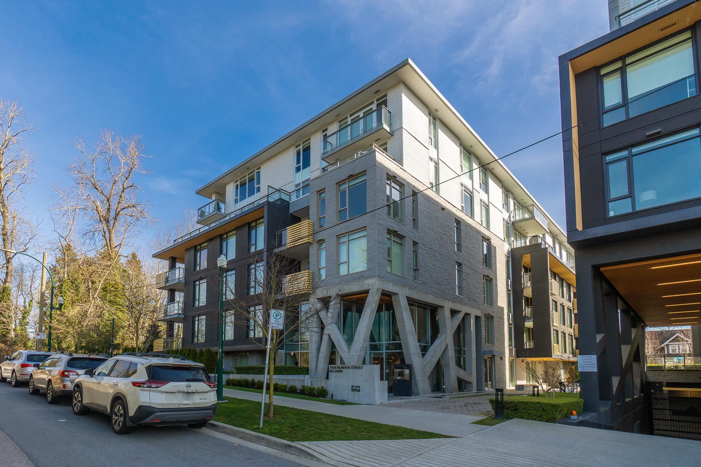
7428 Alberta Street #105
7428 Alberta Street #105
Highlights
Description
- Home value ($/Sqft)$1,239/Sqft
- Time on Houseful
- Property typeResidential
- Neighbourhood
- CommunityShopping Nearby
- Median school Score
- Year built2019
- Mortgage payment
Welcome to BELPARK by Intracorp, boutique luxury concrete building located in the heart of South Cambie, Vancouver Westside. Interior by Trepp Design, built by Axiom Builders. Nestled in a serene & private location surrounded by Winona Park + Langara Golf Course. An ideal layout 2bedroom+den w/a private almost 200sf walk out patio. Custom Italian cabinetry/millwork, stone countertops, A/C & hardwood floors throughout. Top-of-the-line Gaggenau appliances w/ gas range+ fridge. Ensuites with NuHeat flooring, Dornbracht fixtures & Duravit wall-mounted toilets. School catchment J.W. Sexsmith & Sir Winston Churchill. Personal Concierge service, fully-equipped gym & Social room. Minutes to DT, YVR, Marine Gateway & Oakridge. Extremely well maintained and shows like new.
Home overview
- Heat source Forced air
- Sewer/ septic Public sewer, sanitary sewer
- # total stories 6.0
- Construction materials
- Foundation
- Roof
- # parking spaces 1
- Parking desc
- # full baths 2
- # total bathrooms 2.0
- # of above grade bedrooms
- Appliances Washer/dryer, dishwasher, refrigerator, stove, microwave
- Community Shopping nearby
- Area Bc
- View Yes
- Water source Public
- Zoning description /
- Directions 883341ff2ad974ac14f858c602fe5948
- Basement information None
- Building size 1081.0
- Mls® # R3054605
- Property sub type Apartment
- Status Active
- Virtual tour
- Tax year 2024
- Living room 3.404m X 4.572m
Level: Main - Primary bedroom 3.2m X 4.928m
Level: Main - Kitchen 3.607m X 3.759m
Level: Main - Bedroom 2.819m X 3.962m
Level: Main - Walk-in closet 1.575m X 3.429m
Level: Main - Patio 2.87m X 6.172m
Level: Main - Den 1.93m X 1.702m
Level: Main - Dining room 2.616m X 3.607m
Level: Main - Foyer 1.372m X 1.803m
Level: Main
- Listing type identifier Idx

$-3,571
/ Month

