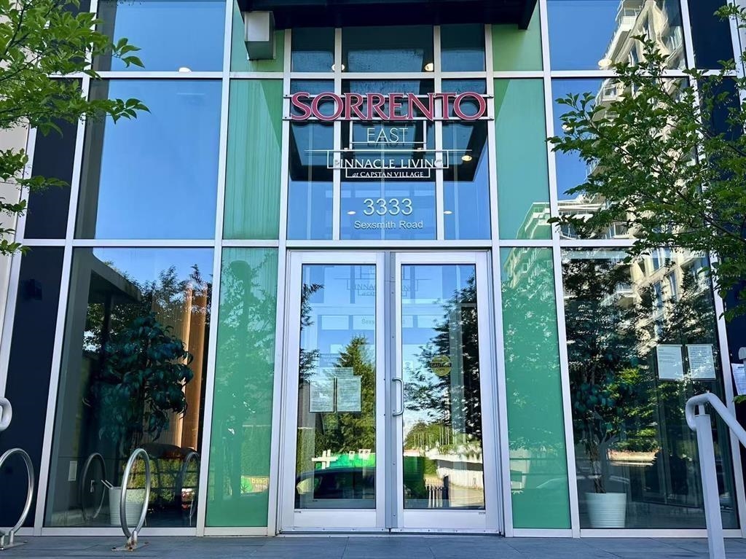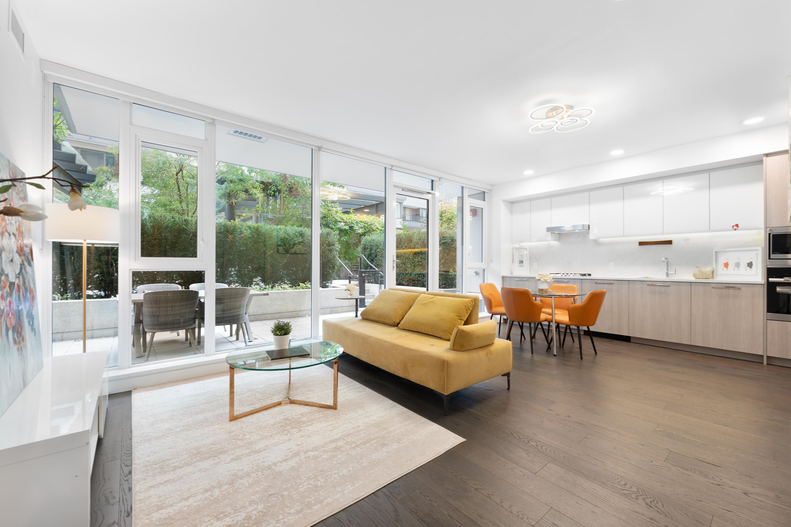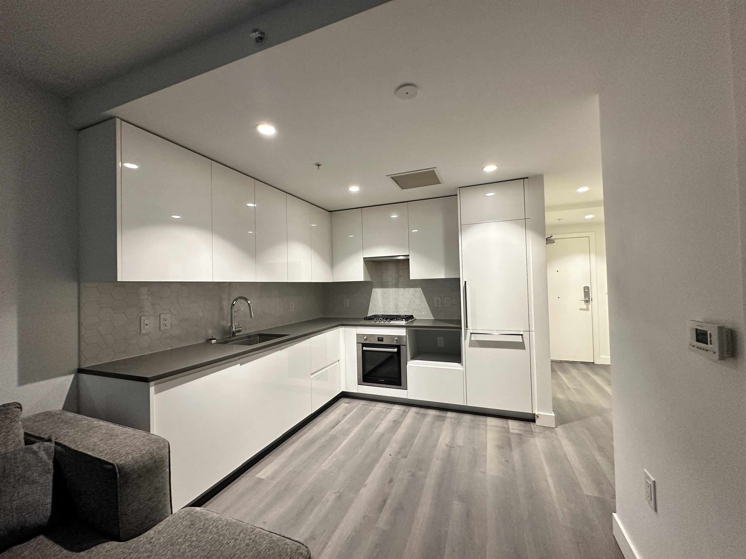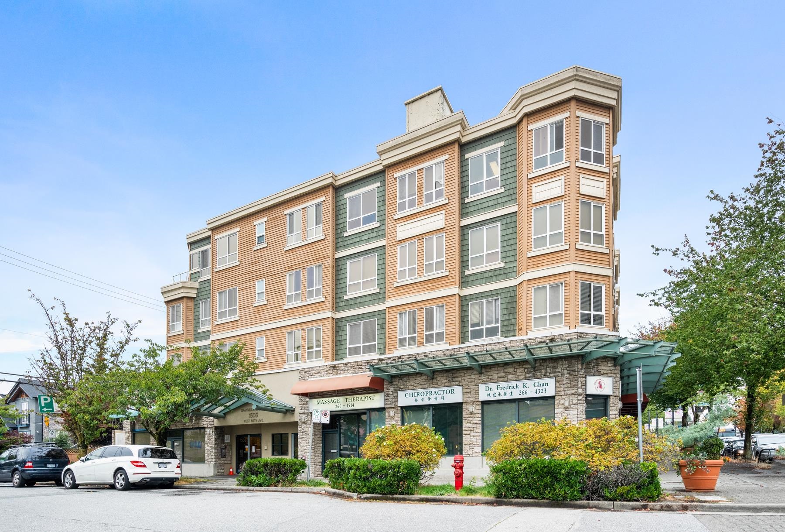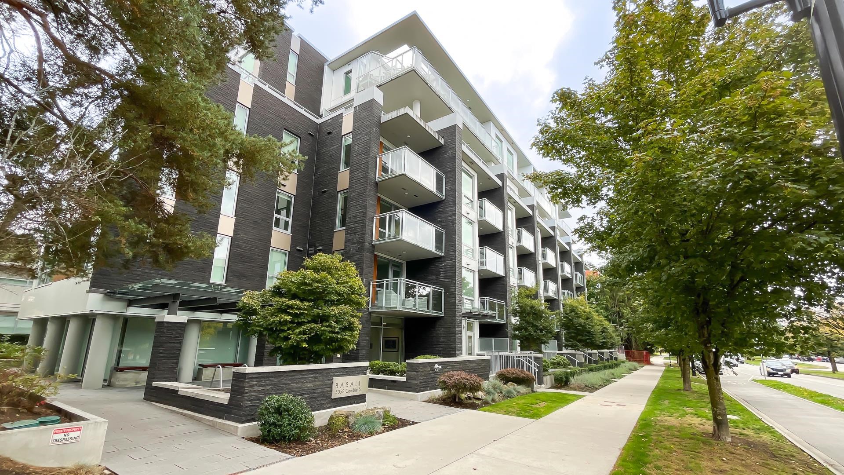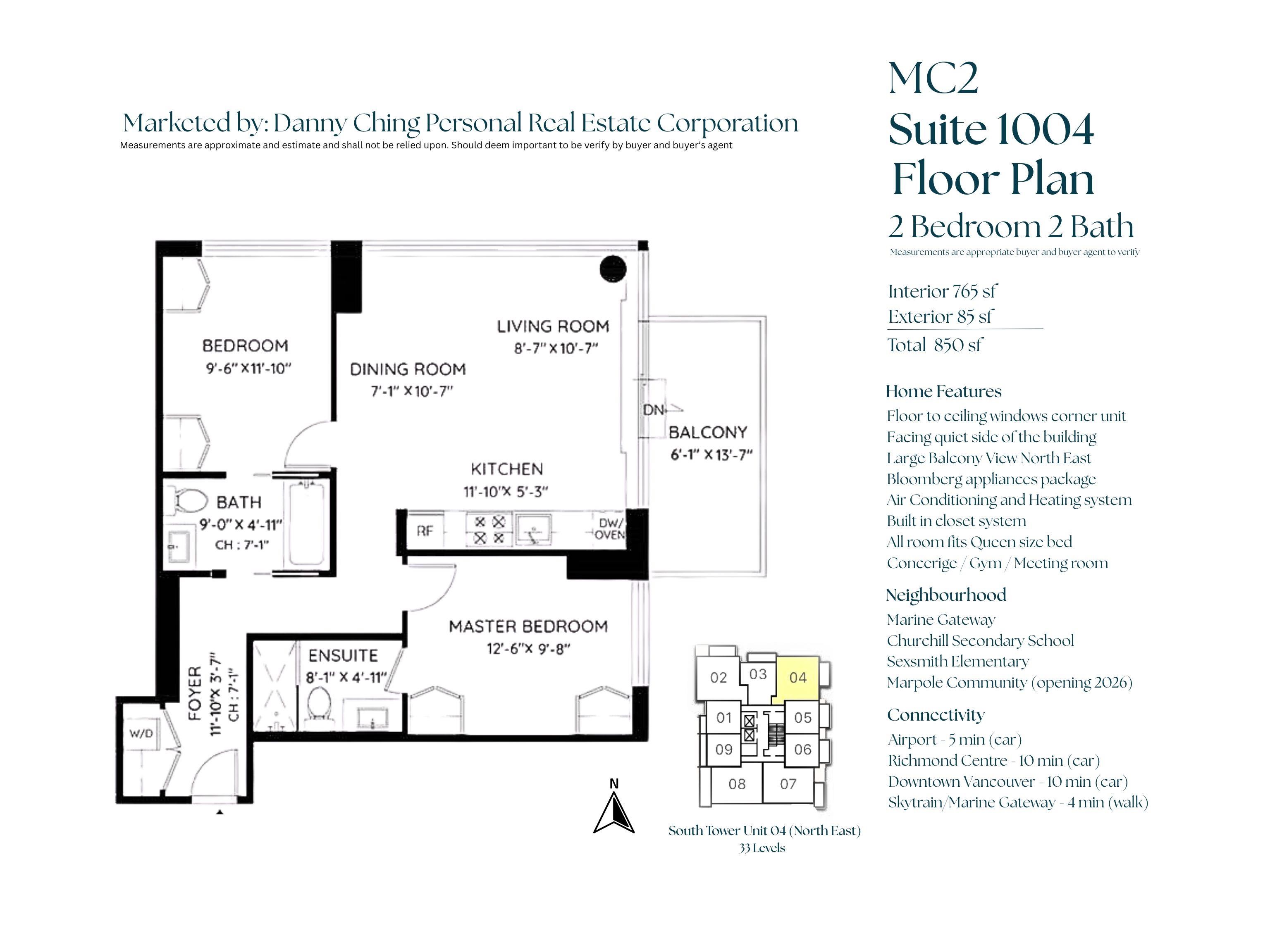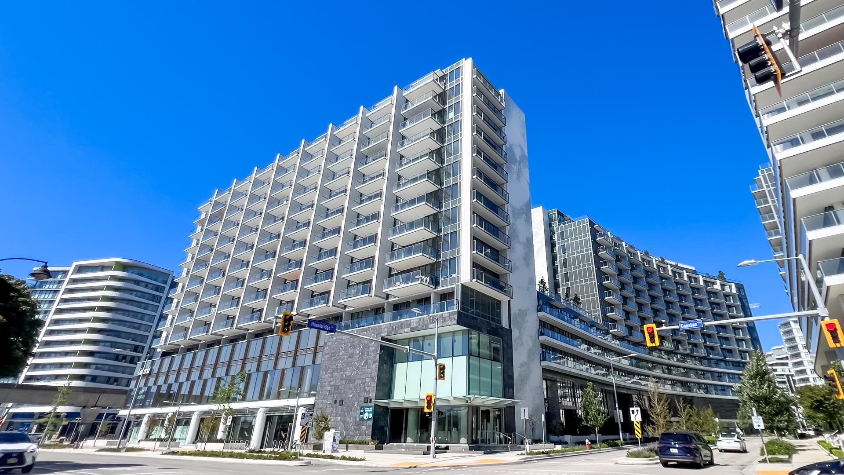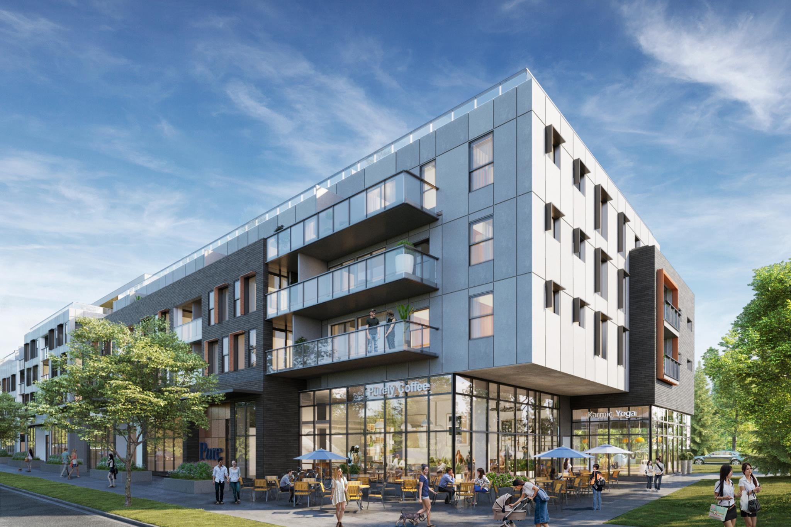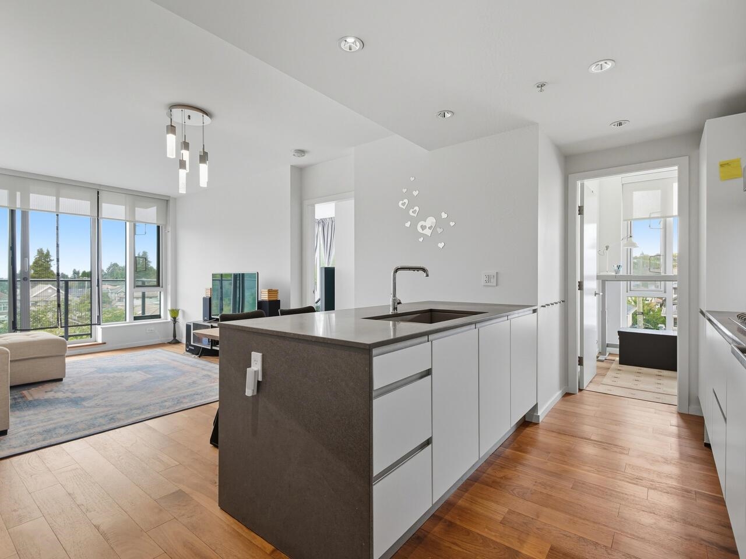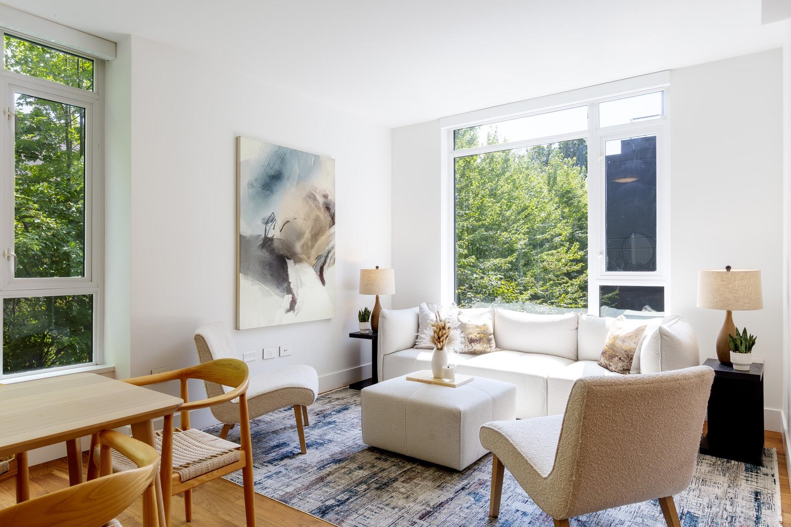
7428 Alberta Street #206
7428 Alberta Street #206
Highlights
Description
- Home value ($/Sqft)$1,211/Sqft
- Time on Houseful
- Property typeResidential
- Neighbourhood
- CommunityShopping Nearby
- Median school Score
- Year built2019
- Mortgage payment
Built in 2019 this 1,651 sq. ft. 3-bed, 3-bath, 2 corner full end-unit at Belpark by Intracorp blends contemporary design with functionality. Featuring a media room + den/tv room, & expansive windows, the home is filled with natural light from south and east exposures. A sculptural bespoke kitchen with marble backsplash, quartz island, and Gaggenau appliances anchors the open-concept living space. Two private balconies enhance the indoor-outdoor flow, while the peaceful primary suite offers a forest outlook. Additional features include motorized blinds, AC, 2 parking stalls, 2 large locker, & bike storage. Belpark offers a 24-hour concierge & wellness, fully equipped gym & games rooms. Steps from top schools, Langara Golf Course, & Winona Park, with easy access to Oakridge Centre & YVR.
Home overview
- Heat source Forced air, heat pump
- Sewer/ septic Sanitary sewer
- # total stories 6.0
- Construction materials
- Foundation
- Roof
- # parking spaces 2
- Parking desc
- # full baths 2
- # half baths 1
- # total bathrooms 3.0
- # of above grade bedrooms
- Appliances Washer/dryer, dishwasher, refrigerator, stove, humidifier
- Community Shopping nearby
- Area Bc
- Subdivision
- View No
- Water source Public
- Zoning description Cd-1
- Directions 1ea104a7d6115ff2aad8a0684144fbe8
- Basement information None
- Building size 1651.0
- Mls® # R3038847
- Property sub type Apartment
- Status Active
- Virtual tour
- Tax year 2025
- Study 1.448m X 2.896m
Level: Main - Walk-in closet 1.448m X 2.896m
Level: Main - Foyer 2.565m X 1.651m
Level: Main - Dining room 3.404m X 3.429m
Level: Main - Living room 3.404m X 3.429m
Level: Main - Media room 2.388m X 2.819m
Level: Main - Bedroom 2.896m X 3.226m
Level: Main - Primary bedroom 3.48m X 4.064m
Level: Main - Bedroom 2.87m X 3.251m
Level: Main - Kitchen 2.819m X 5.486m
Level: Main
- Listing type identifier Idx

$-5,333
/ Month

