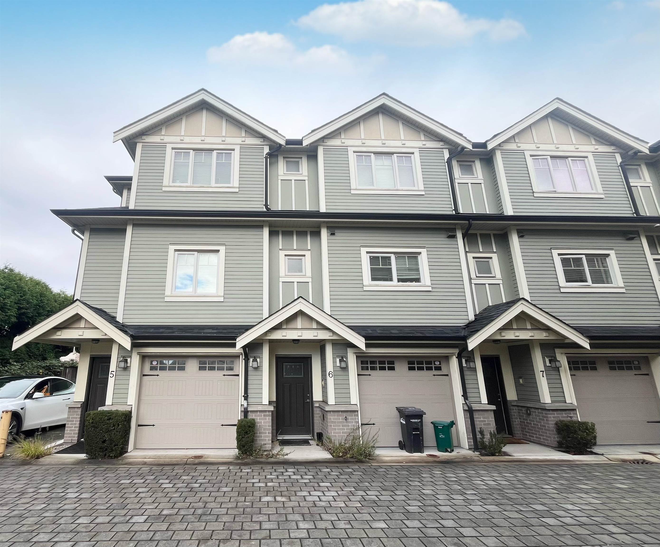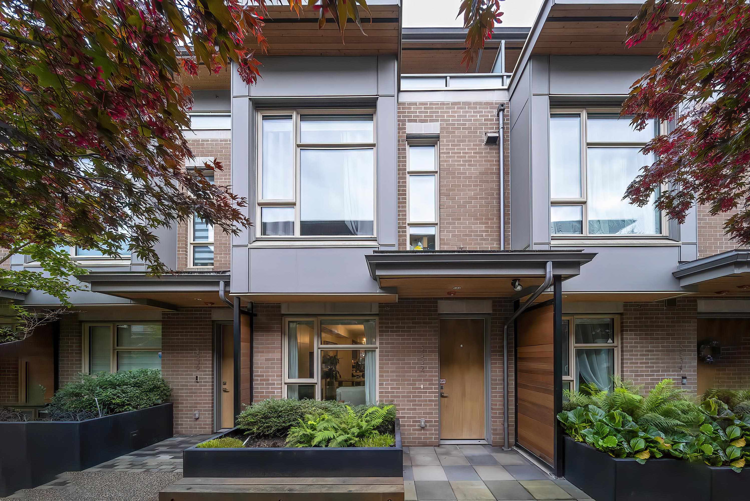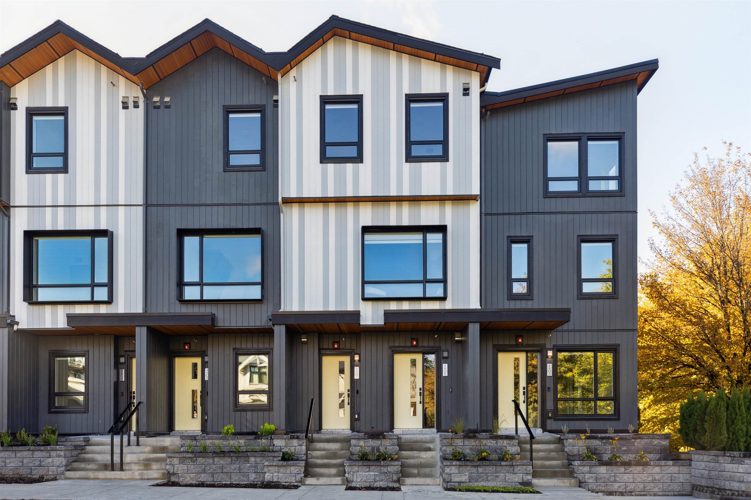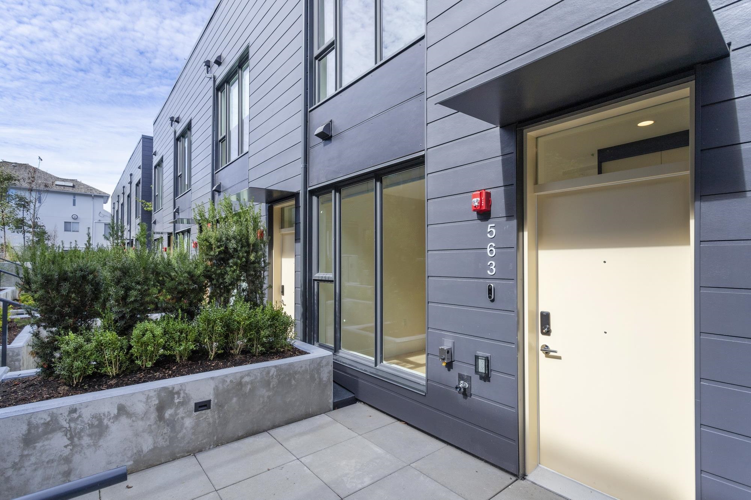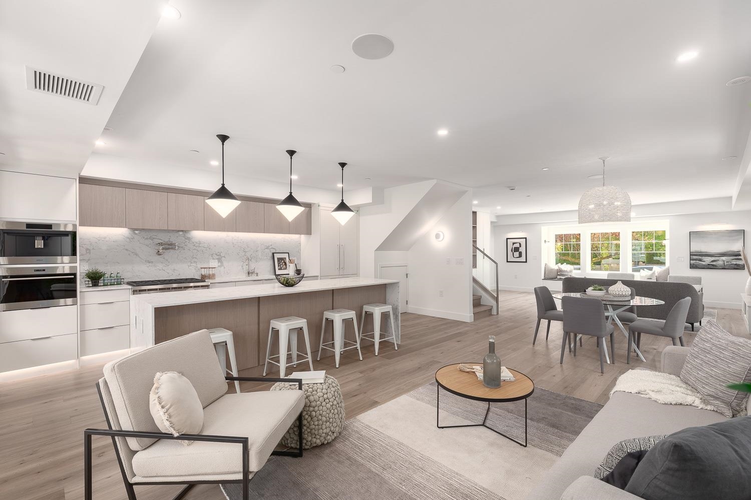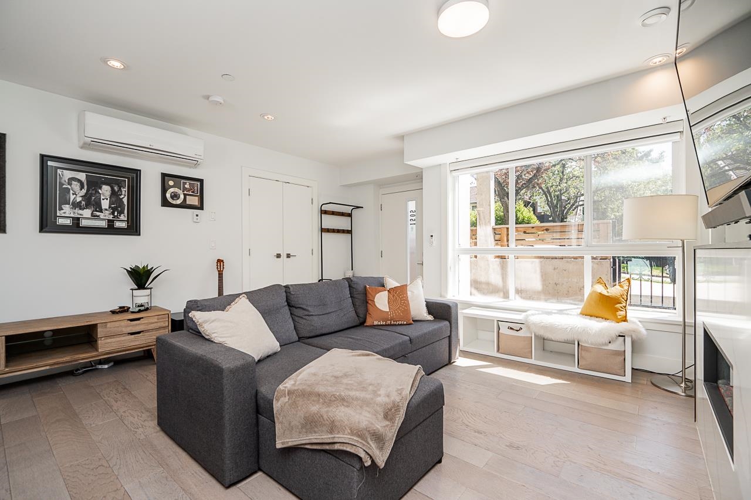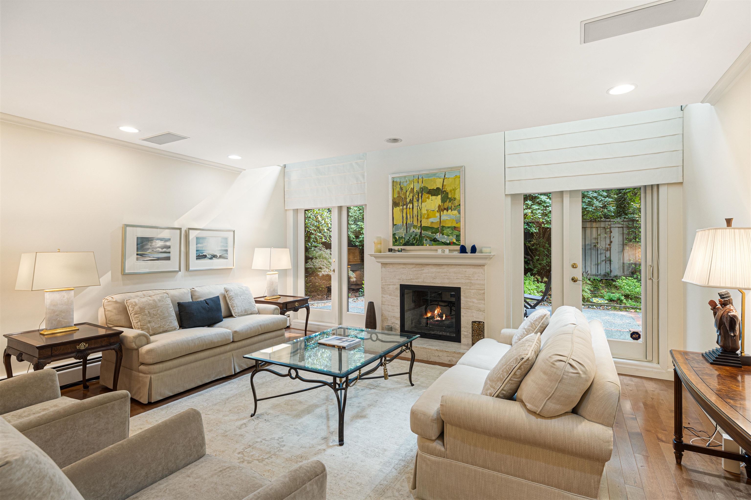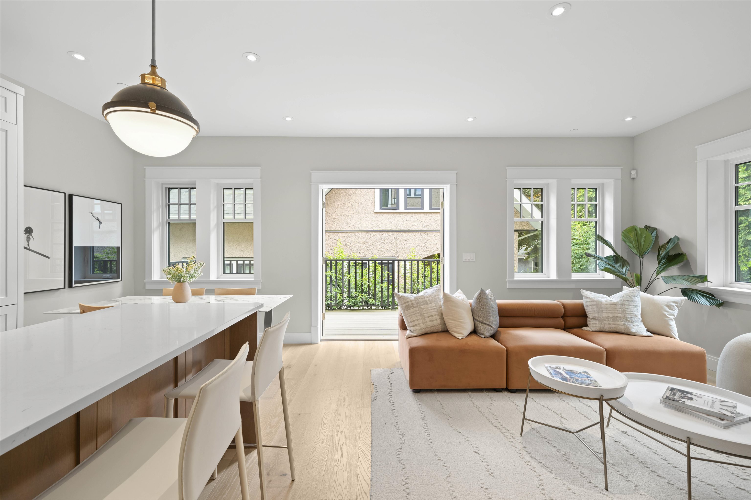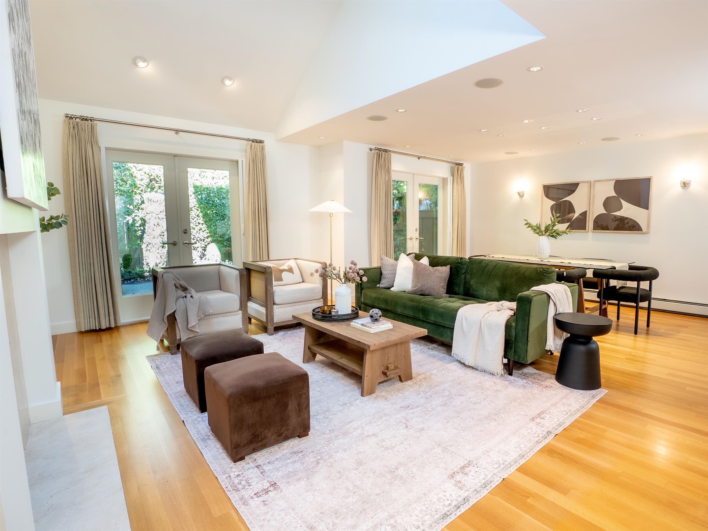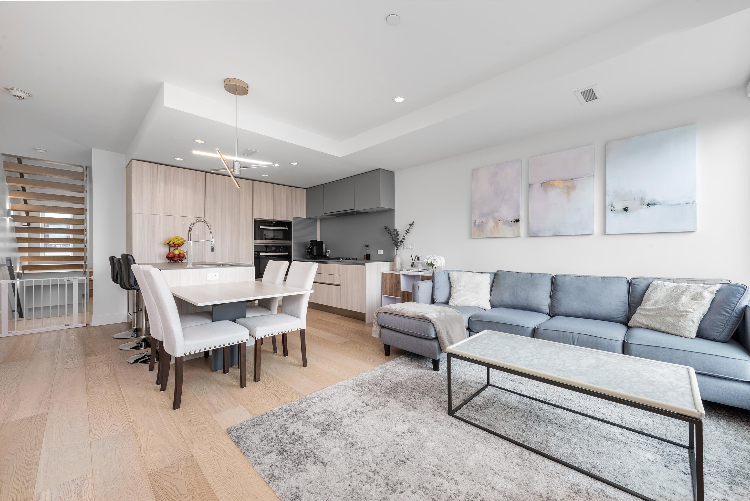Select your Favourite features
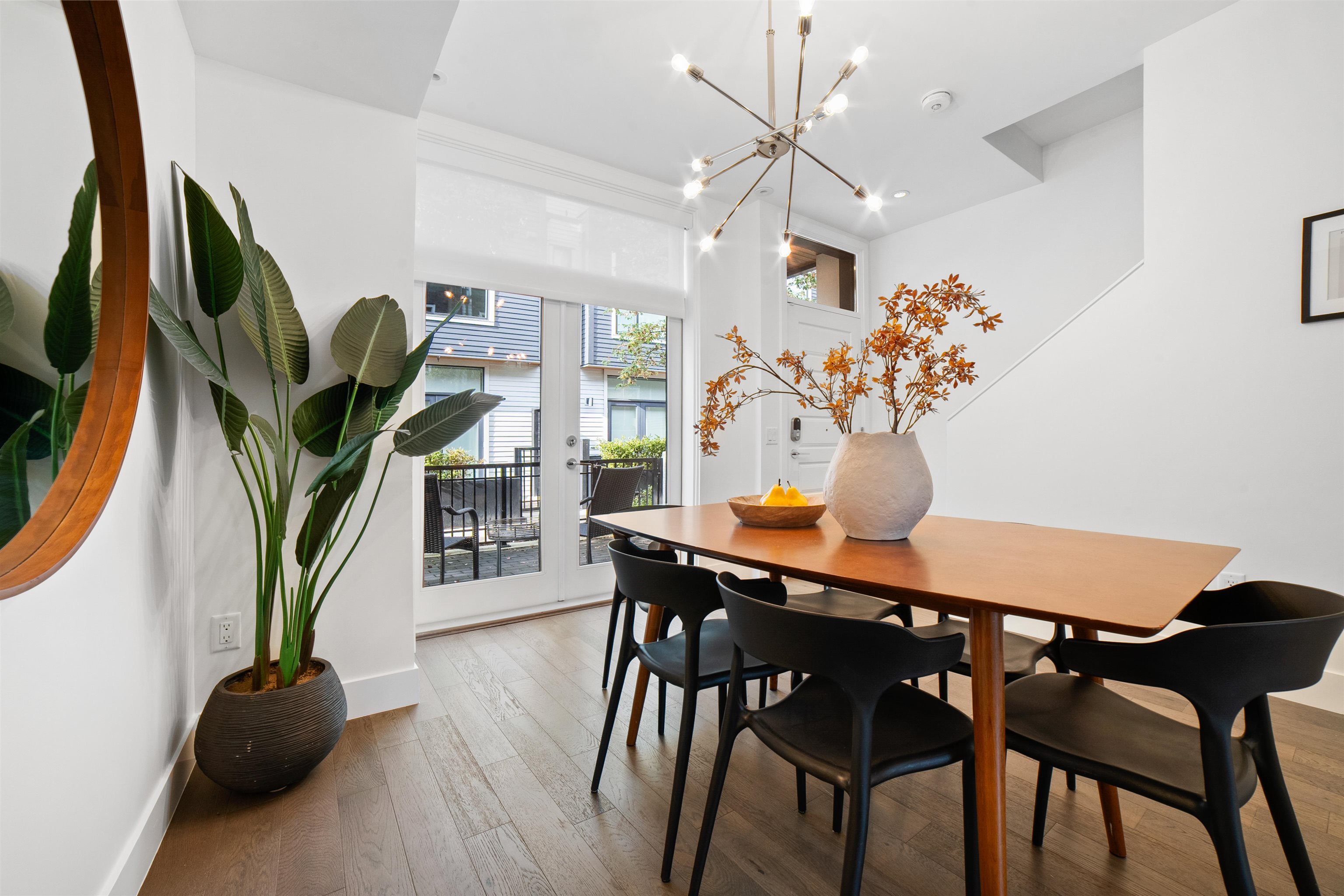
7458 Granville Street
For Sale
New 19 hours
$1,638,000
3 beds
3 baths
1,647 Sqft
7458 Granville Street
For Sale
New 19 hours
$1,638,000
3 beds
3 baths
1,647 Sqft
Highlights
Description
- Home value ($/Sqft)$995/Sqft
- Time on Houseful
- Property typeResidential
- Neighbourhood
- Median school Score
- Year built2018
- Mortgage payment
Granville & 59th set in an established West Side Neighbourhood. Quality built by Intracorp. This quiet home off the landscaped courtyard has direct access to parking from the lower level where there a mud room & a large laundry area. The main living level features a well-designed kitchen with a fabulous long island, great for entertaining & opens to the private outdoor patio. 9’ ceiling heights, brushed oak engineered flooring & roller blinds. Unico heating/cooling system & La Scala smart homes include Nest Thermostat. 2 spacious bedrooms upstairs with one large bathroom to share. Master suite & ensuite at the top has a large deck to soak up the sun & views!
MLS®#R3063307 updated 16 hours ago.
Houseful checked MLS® for data 16 hours ago.
Home overview
Amenities / Utilities
- Heat source Forced air
- Sewer/ septic Public sewer, sanitary sewer
Exterior
- Construction materials
- Foundation
- Roof
- # parking spaces 1
- Parking desc
Interior
- # full baths 2
- # half baths 1
- # total bathrooms 3.0
- # of above grade bedrooms
- Appliances Washer/dryer, dishwasher, refrigerator, stove, microwave
Location
- Area Bc
- Water source Public
- Zoning description Rm-8
Overview
- Basement information Full
- Building size 1647.0
- Mls® # R3063307
- Property sub type Townhouse
- Status Active
- Tax year 2025
Rooms Information
metric
- Patio 2.718m X 4.47m
- Living room 3.734m X 3.226m
- Kitchen 3.124m X 3.327m
- Dining room 2.972m X 3.327m
- Primary bedroom 3.404m X 3.327m
Level: Above - Walk-in closet 2.311m X 1.956m
Level: Above - Patio 2.388m X 3.937m
Level: Above - Storage 2.134m X 4.369m
Level: Basement - Mud room 2.896m X 2.515m
Level: Basement - Bedroom 3.454m X 2.87m
Level: Main - Walk-in closet 1.397m X 1.372m
Level: Main - Bedroom 3.785m X 4.369m
Level: Main
SOA_HOUSEKEEPING_ATTRS
- Listing type identifier Idx

Lock your rate with RBC pre-approval
Mortgage rate is for illustrative purposes only. Please check RBC.com/mortgages for the current mortgage rates
$-4,368
/ Month25 Years fixed, 20% down payment, % interest
$
$
$
%
$
%

Schedule a viewing
No obligation or purchase necessary, cancel at any time

