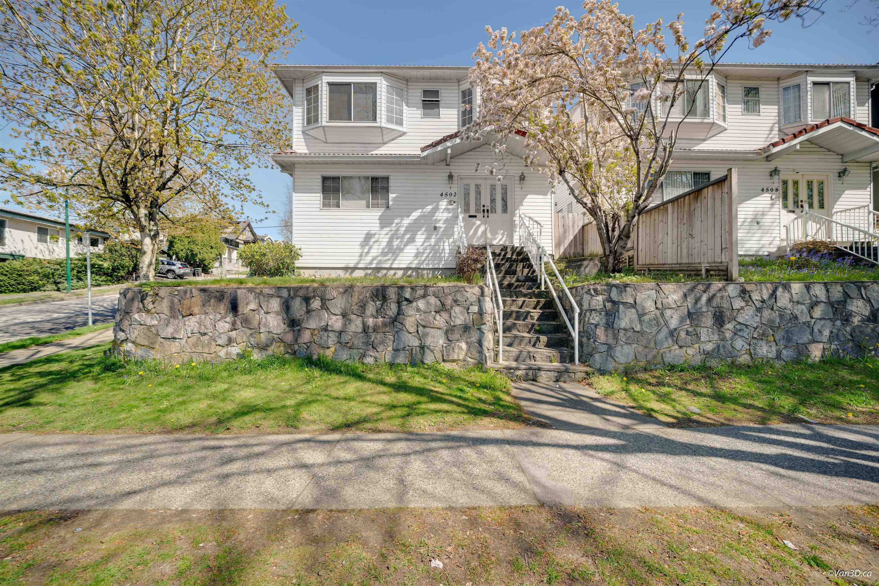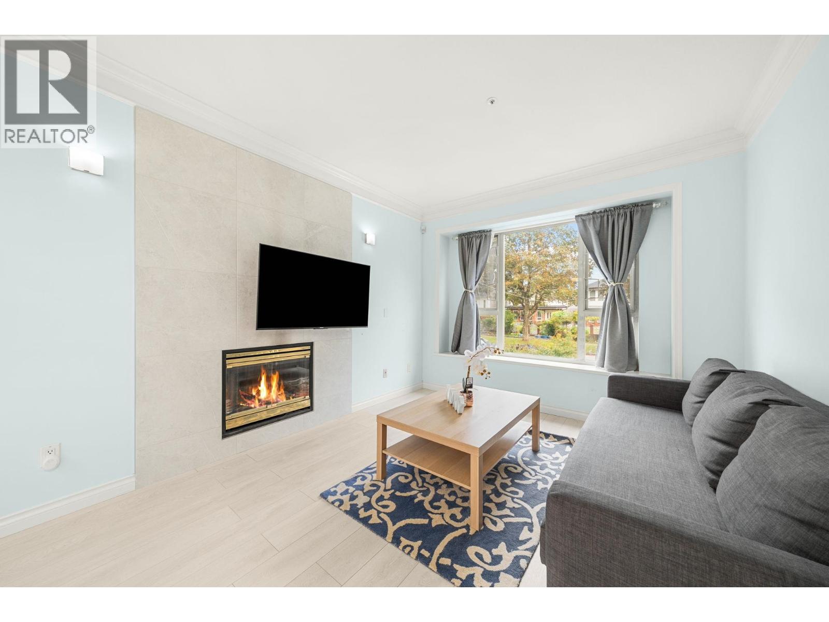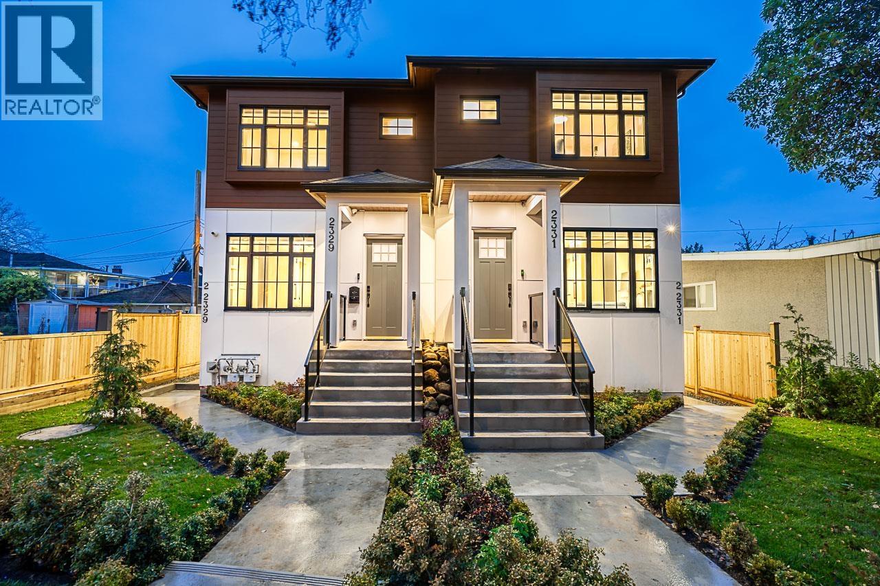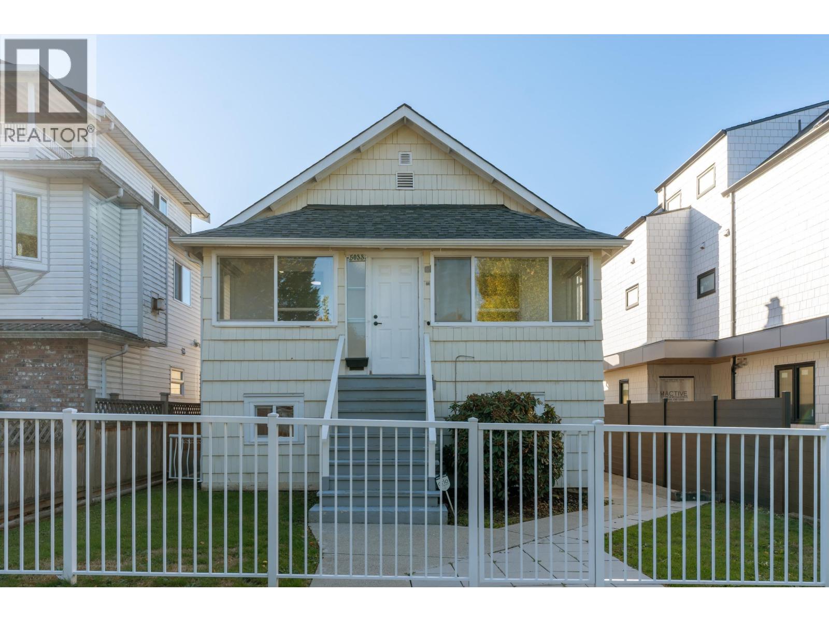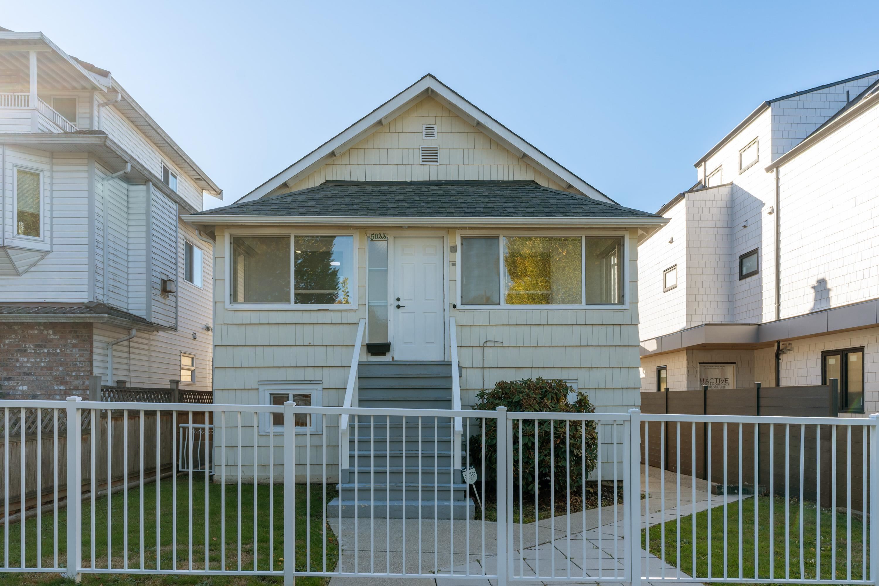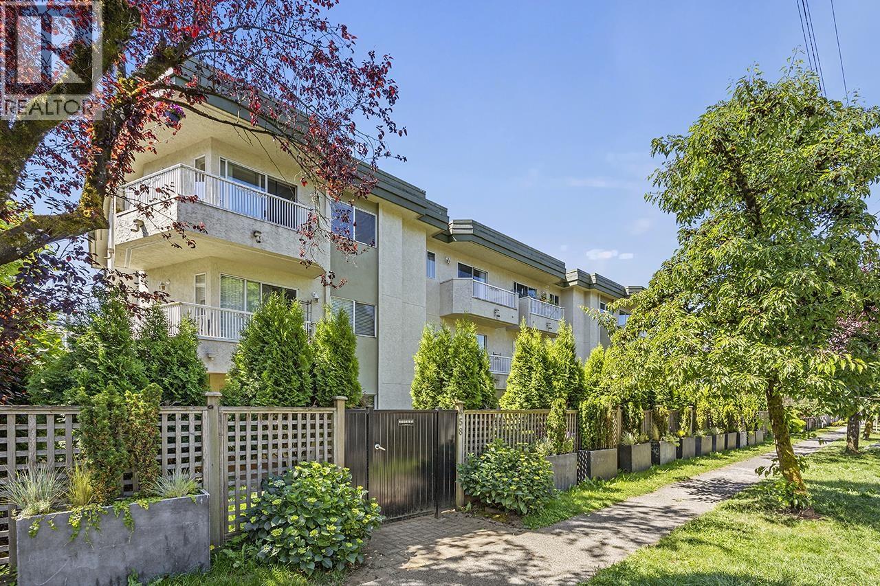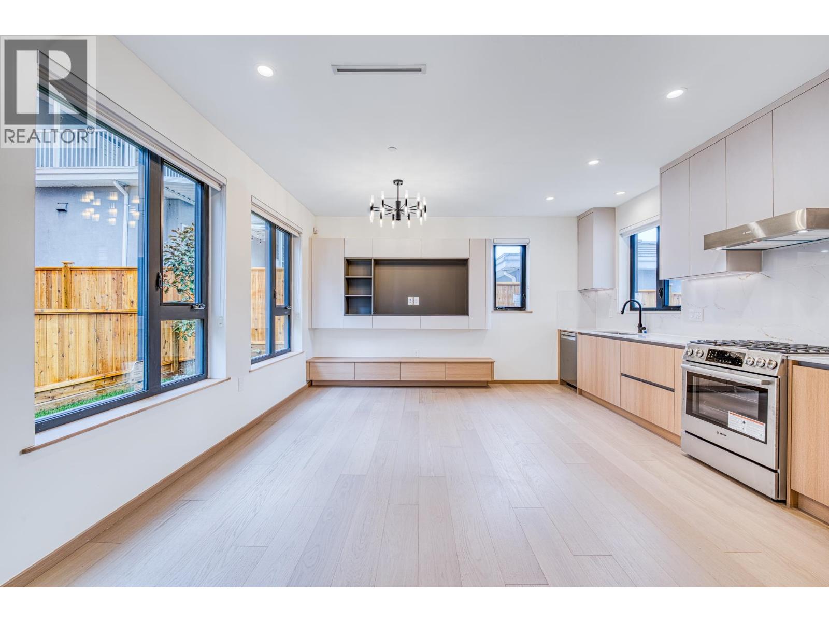Select your Favourite features
- Houseful
- BC
- Vancouver
- Victoria - Fraserview
- 7463 Gladstone Street
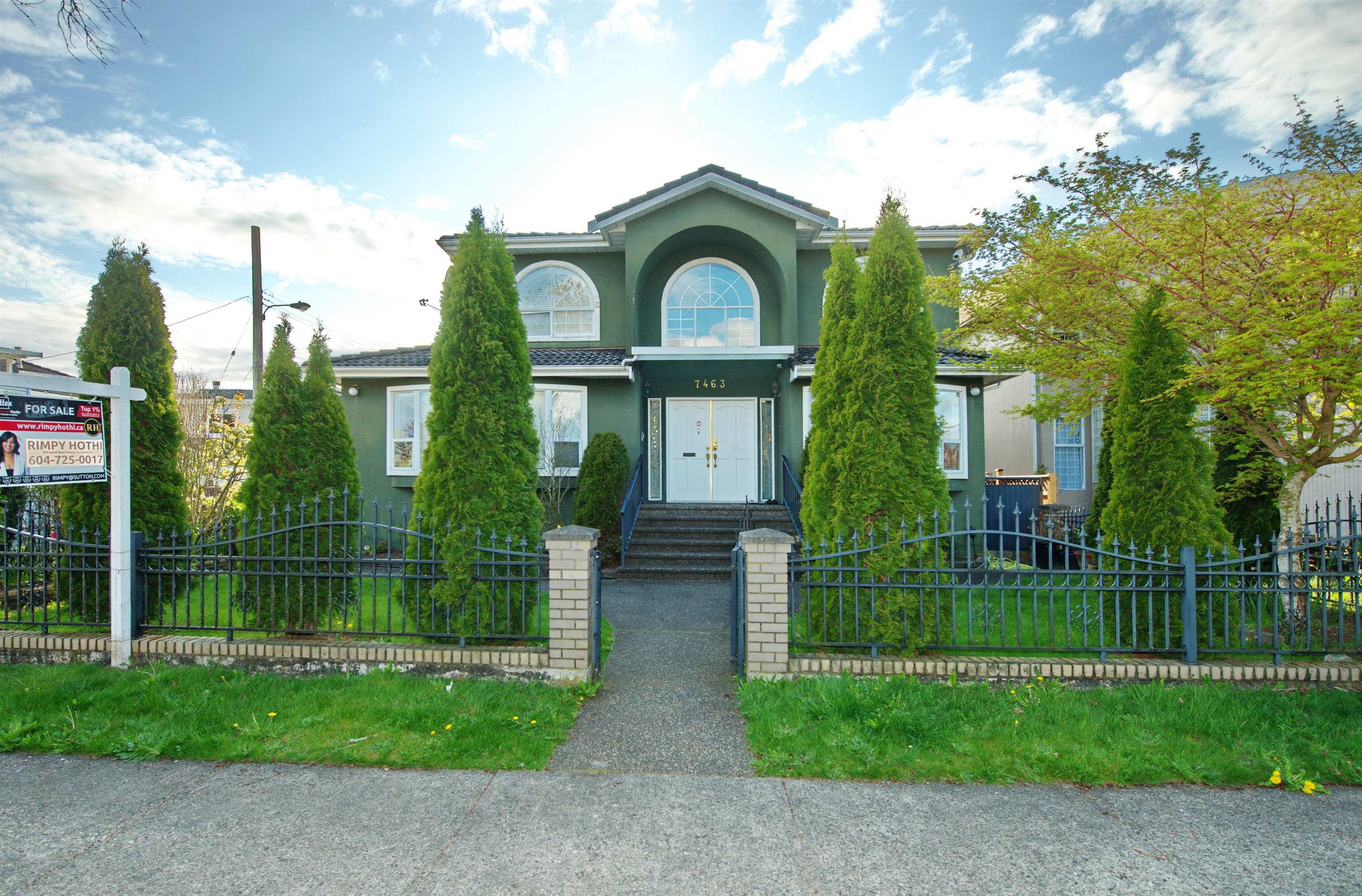
7463 Gladstone Street
For Sale
190 Days
$2,698,000 $218K
$2,480,000
7 beds
5 baths
3,239 Sqft
7463 Gladstone Street
For Sale
190 Days
$2,698,000 $218K
$2,480,000
7 beds
5 baths
3,239 Sqft
Highlights
Description
- Home value ($/Sqft)$766/Sqft
- Time on Houseful
- Property typeResidential
- Neighbourhood
- CommunityShopping Nearby
- Median school Score
- Year built1993
- Mortgage payment
This beautifully maintained three-level family home is situated in the prestigious and quiet Fraserview neighborhood. Set on a bright corner lot, it enjoys abundant natural light and a thoughtfully designed, spacious layout. The main floor boasts a welcoming family and dining area, alongside a cozy living room that opens to the kitchen and breakfast nook—perfect for everyday living. With four comfortable bedrooms and three full baths upstairs, there’s space for the entire family. The updated basement offers two more bedrooms and a large open rec area, ideal for in-laws or guests. A triple-car garage plus additional rear parking makes this home as practical as it is stylish. Steps to schools, Bobolink Park, Fraserview Golf Course, and Champlain Square.
MLS®#R2989829 updated 4 months ago.
Houseful checked MLS® for data 4 months ago.
Home overview
Amenities / Utilities
- Heat source Natural gas, radiant
- Sewer/ septic Public sewer, sanitary sewer
Exterior
- Construction materials
- Foundation
- Roof
- Fencing Fenced
- # parking spaces 5
- Parking desc
Interior
- # full baths 4
- # half baths 1
- # total bathrooms 5.0
- # of above grade bedrooms
- Appliances Washer/dryer, dishwasher, refrigerator, stove
Location
- Community Shopping nearby
- Area Bc
- View No
- Water source Public
- Zoning description Res
Lot/ Land Details
- Lot dimensions 5591.62
Overview
- Lot size (acres) 0.13
- Basement information Crawl space, finished
- Building size 3239.0
- Mls® # R2989829
- Property sub type Single family residence
- Status Active
- Virtual tour
- Tax year 2024
Rooms Information
metric
- Bedroom 2.769m X 3.277m
Level: Above - Bedroom 2.743m X 3.302m
Level: Above - Primary bedroom 3.912m X 4.699m
Level: Above - Bedroom 3.454m X 3.353m
Level: Above - Kitchen 2.819m X 2.413m
Level: Basement - Bedroom 2.769m X 3.658m
Level: Basement - Bedroom 3.2m X 3.658m
Level: Basement - Living room 3.454m X 5.918m
Level: Basement - Eating area 3.607m X 3.2m
Level: Main - Foyer 1.854m X 2.718m
Level: Main - Dining room 3.327m X 3.886m
Level: Main - Family room 3.861m X 3.581m
Level: Main - Living room 4.369m X 5.436m
Level: Main - Kitchen 3.581m X 3.378m
Level: Main - Bedroom 3.353m X 3.277m
Level: Main - Laundry 1.727m X 2.413m
Level: Main
SOA_HOUSEKEEPING_ATTRS
- Listing type identifier Idx

Lock your rate with RBC pre-approval
Mortgage rate is for illustrative purposes only. Please check RBC.com/mortgages for the current mortgage rates
$-6,613
/ Month25 Years fixed, 20% down payment, % interest
$
$
$
%
$
%

Schedule a viewing
No obligation or purchase necessary, cancel at any time





