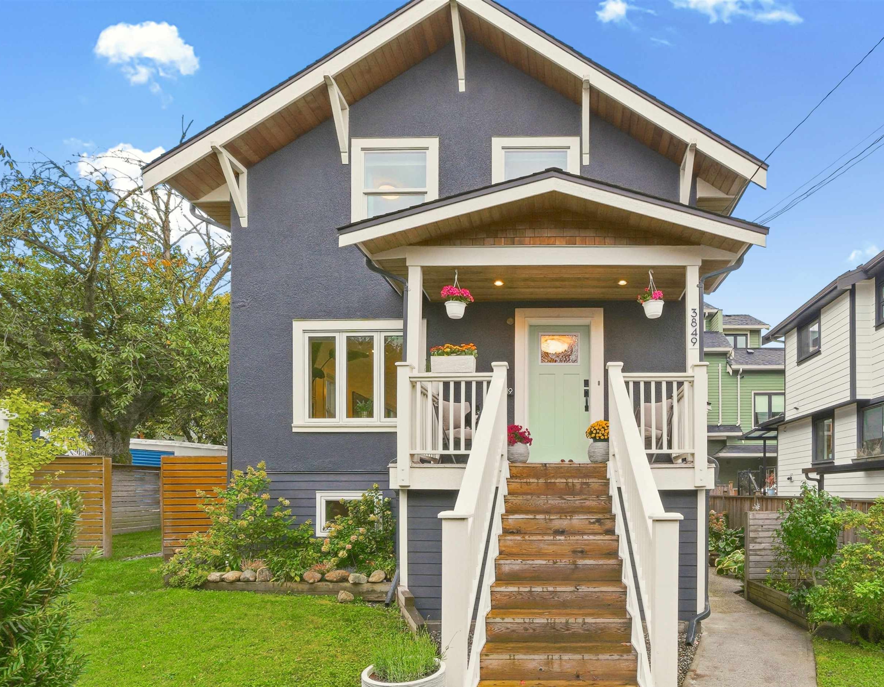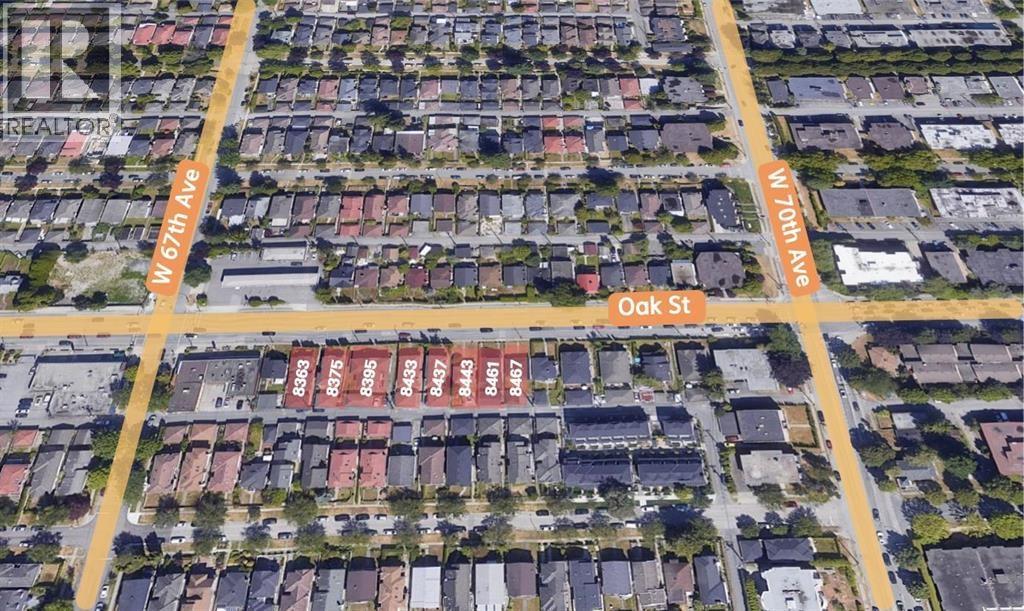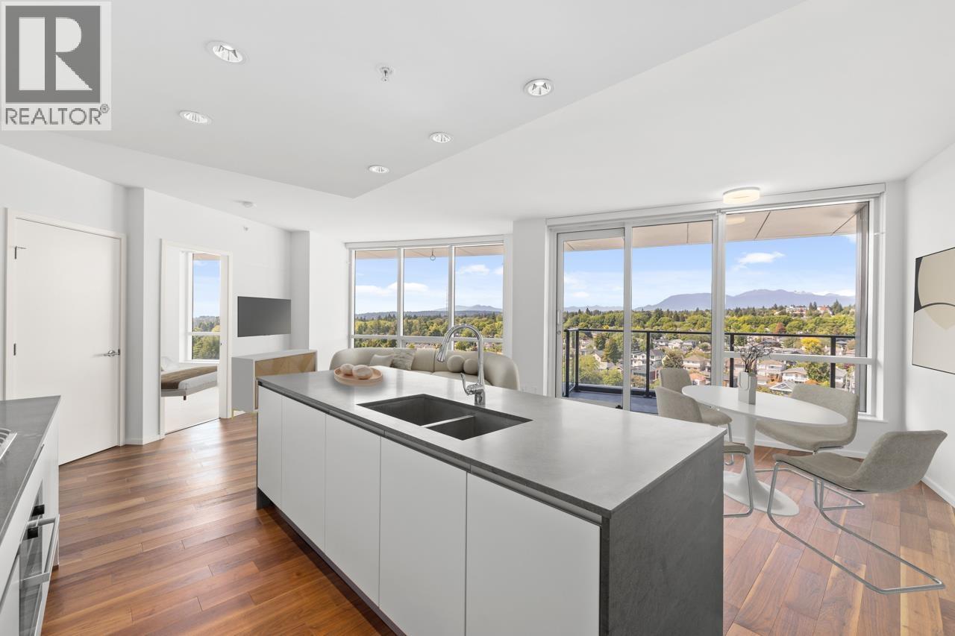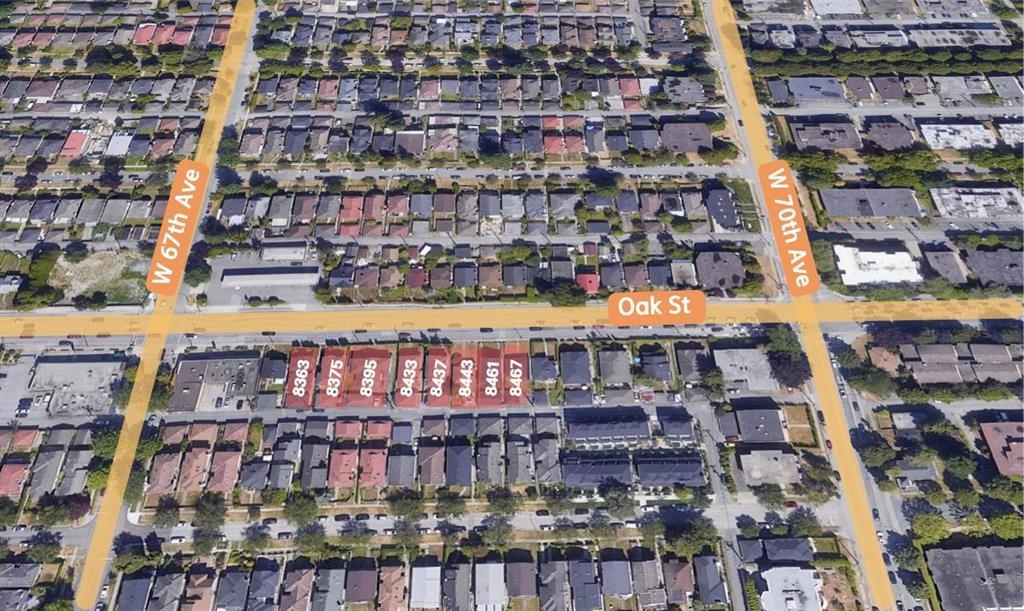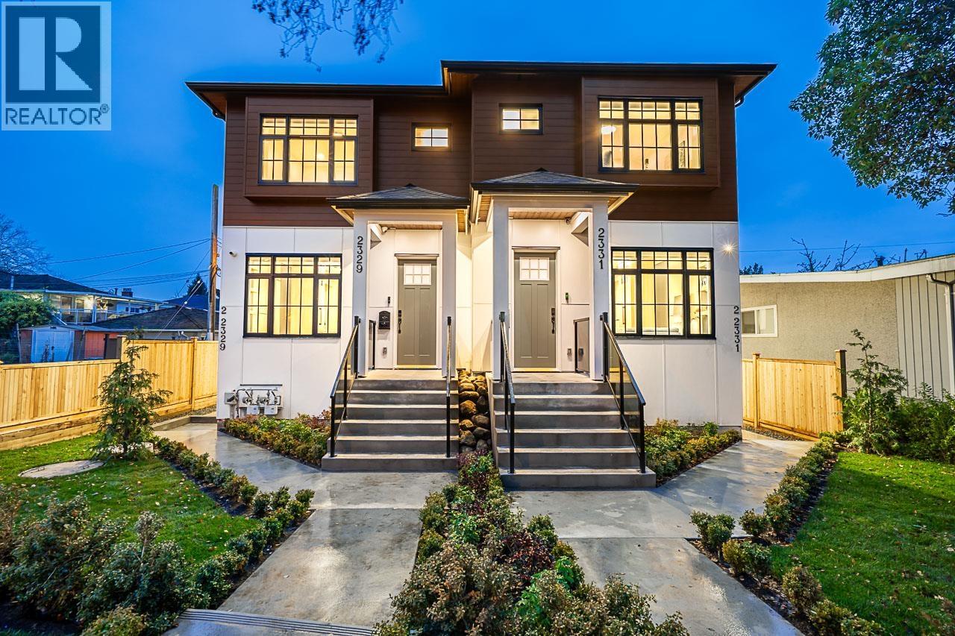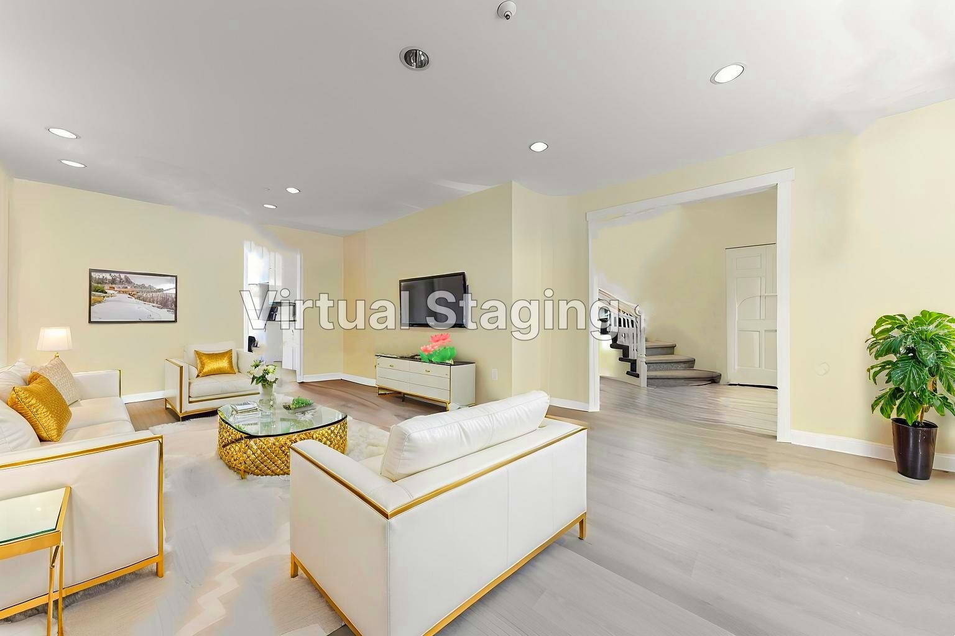
75 East 56th Avenue
75 East 56th Avenue
Highlights
Description
- Home value ($/Sqft)$925/Sqft
- Time on Houseful
- Property typeResidential
- Neighbourhood
- CommunityRetirement Community, Shopping Nearby
- Median school Score
- Year built1991
- Mortgage payment
WOW! A Dream Home is in Quiet and Tree-lined Streets! West of Main – Spacious Corner Home in Prime Vancouver Location! Perched high on a sunny south-facing corner lot. This 3-level, 6-bedroom, 4-bathroom home offers exceptional space, comfort and versatility. Fully renovated in June 2025 with an owner investment of approximately $200k. It’s in impeccable condition and move-in ready. Two separate entrances are for extended family, guests and rental income. Convenient Location--One bus to Downtown, Quick access to YVR and minutes to the Canada Line. Steps to Langara College, the golf course, YMCA, shopping, banks, restaurants, parks and the community centre. Pay East Side pricing while enjoying West Side schools: Sexsmith Elementary & Churchill Secondary. A rare opportunity is just for You!
Home overview
- Heat source Baseboard, hot water, natural gas
- Sewer/ septic Public sewer, sanitary sewer, storm sewer
- Construction materials
- Foundation
- Roof
- Fencing Fenced
- # parking spaces 8
- Parking desc
- # full baths 3
- # half baths 1
- # total bathrooms 4.0
- # of above grade bedrooms
- Appliances Washer/dryer, dishwasher, refrigerator, stove, microwave
- Community Retirement community, shopping nearby
- Area Bc
- View Yes
- Water source Public
- Zoning description Rs1
- Lot dimensions 3768.6
- Lot size (acres) 0.09
- Basement information Full, finished
- Building size 2301.0
- Mls® # R3035622
- Property sub type Single family residence
- Status Active
- Virtual tour
- Tax year 2025
- Bedroom 3.073m X 3.48m
- Bedroom 2.743m X 3.073m
- Kitchen 3.48m X 4.191m
- Bedroom 2.896m X 3.48m
Level: Above - Other Level: Above
- Other Level: Above
- Primary bedroom 3.658m X 4.293m
Level: Above - Other Level: Above
- Bedroom 2.743m X 3.658m
Level: Above - Other Level: Above
- Storage 2.464m X 2.896m
Level: Main - Nook 1.295m X 3.48m
Level: Main - Living room 3.048m X 4.521m
Level: Main - Kitchen 1.549m X 3.048m
Level: Main - Dining room 3.48m X 3.835m
Level: Main - Bedroom 3.175m X 4.013m
Level: Main
- Listing type identifier Idx

$-5,675
/ Month







