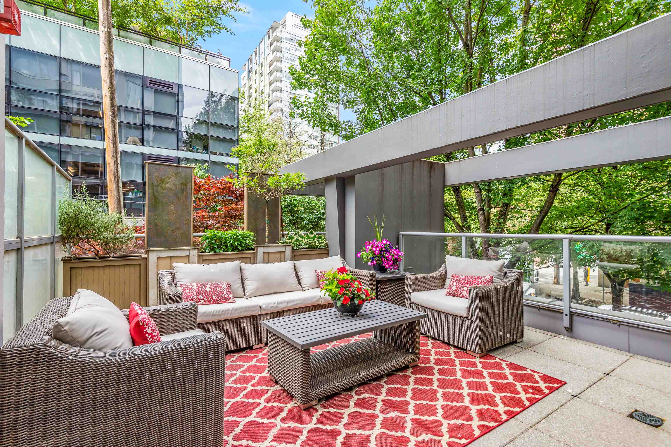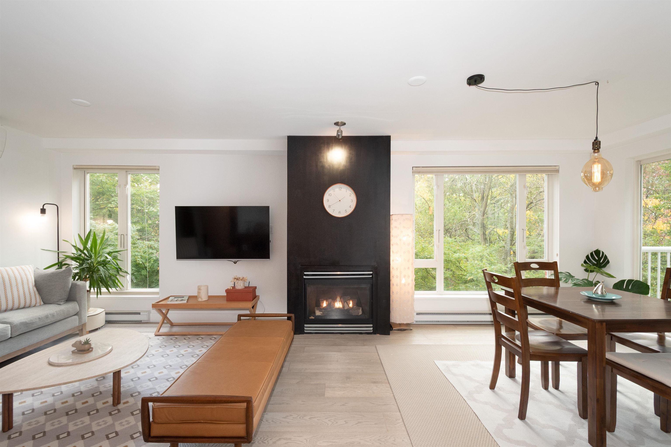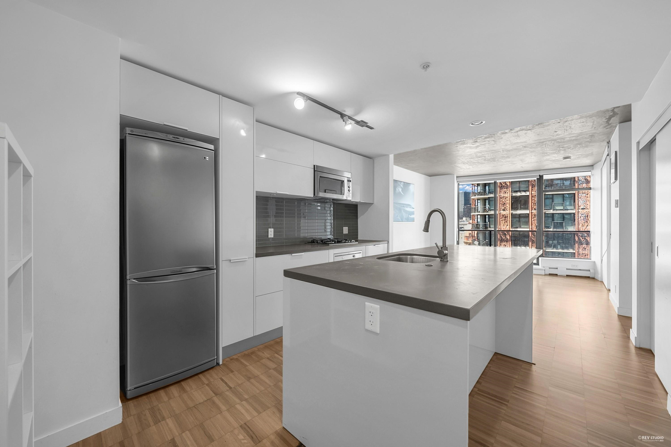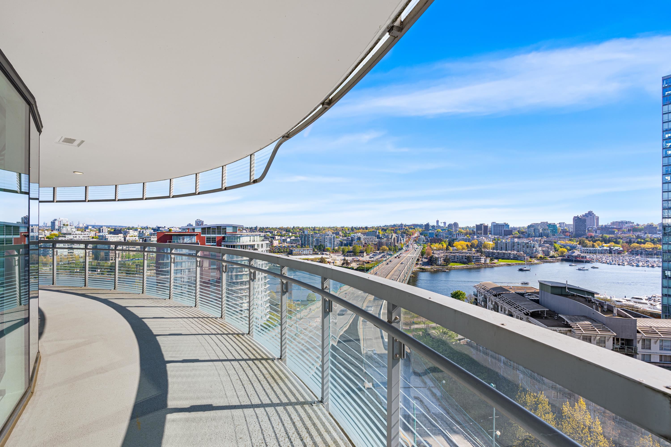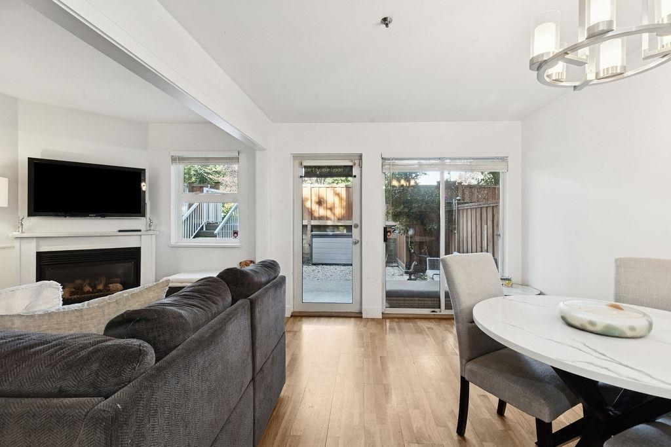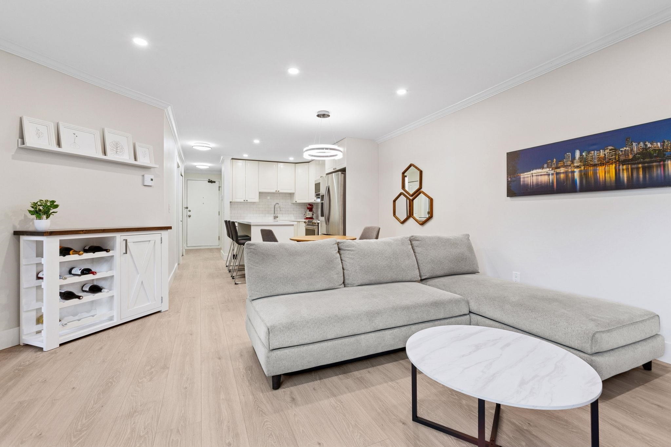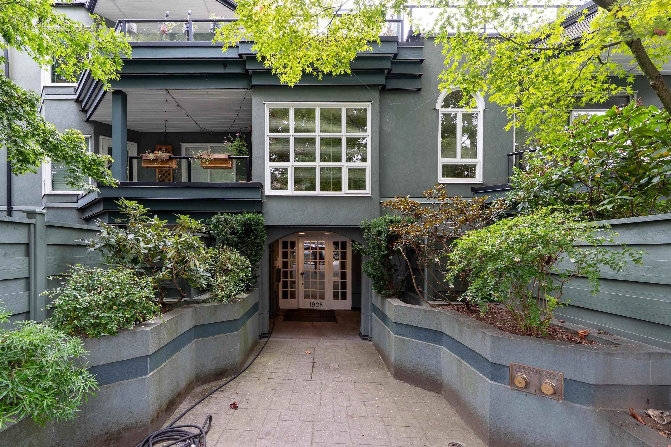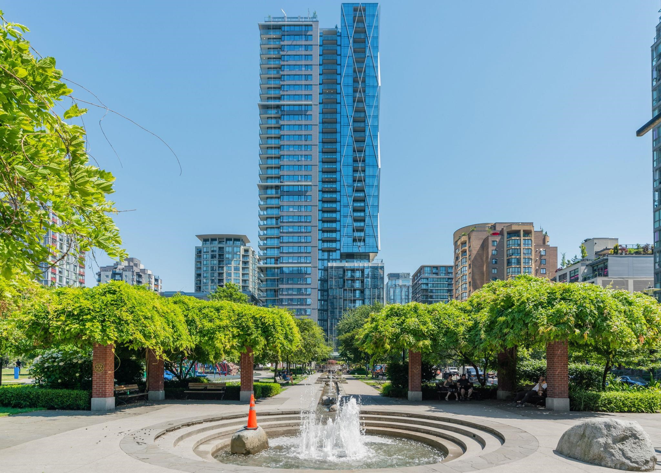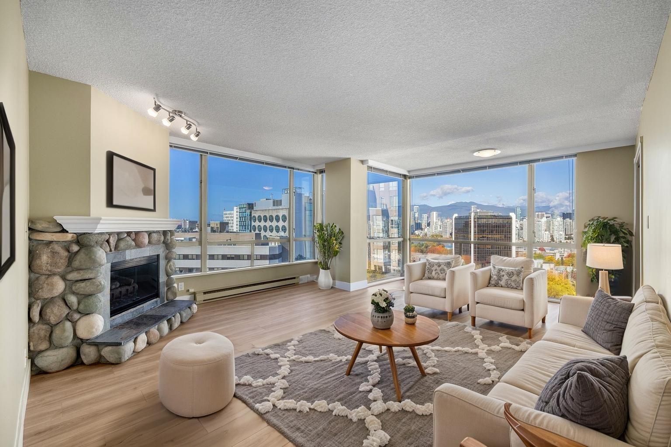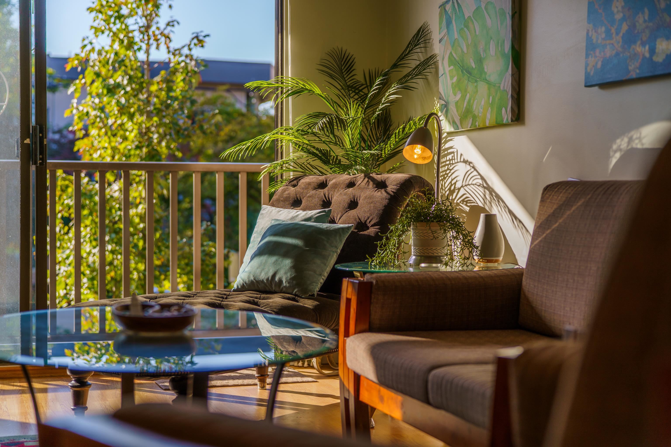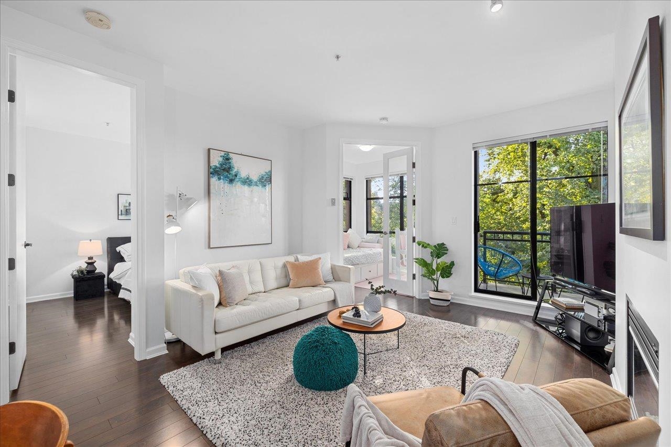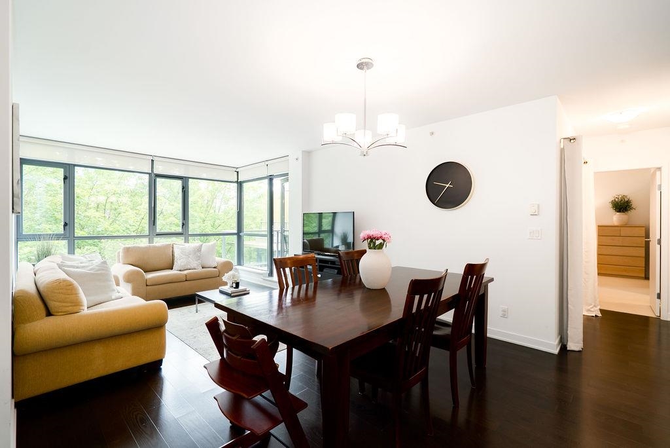
750 West 12th Avenue #403
750 West 12th Avenue #403
Highlights
Description
- Home value ($/Sqft)$1,163/Sqft
- Time on Houseful
- Property typeResidential
- Neighbourhood
- CommunityShopping Nearby
- Median school Score
- Year built2008
- Mortgage payment
Welcome to Tapestry by Concert Properties - where quality meets an unbeatable location! This bright 3 bed & den + 2 bath home sits on the 4th floor of a solid, concrete mid-rise. Tucked on the quiet side of the building, this south-facing suite is soaked in natural light. A desirable & thoughtful layout w/over-height ceilings offers you plenty of space to live. Enjoy an open-concept kitchen, living & dining area perfect for slow mornings to large dinners w/family & friends. The spacious primary bedroom features a walk-in closet & ensuite, while 2 other generously sized bedrooms are perfect for kids, guests or full office setup. BBQ year-round on your private, covered balcony overlooking the trees & the park below. Walk to VGH, the Canada Line & Douglas Park. 2 side x side pkg included.
Home overview
- Heat source Baseboard, electric
- Sewer/ septic Public sewer, sanitary sewer
- # total stories 6.0
- Construction materials
- Foundation
- Roof
- # parking spaces 2
- Parking desc
- # full baths 2
- # total bathrooms 2.0
- # of above grade bedrooms
- Appliances Washer/dryer, dishwasher, refrigerator, stove, microwave
- Community Shopping nearby
- Area Bc
- Subdivision
- Water source Public
- Zoning description Cd-1
- Basement information None
- Building size 1272.0
- Mls® # R3059765
- Property sub type Apartment
- Status Active
- Tax year 2025
- Dining room 2.743m X 3.708m
Level: Main - Kitchen 2.642m X 3.658m
Level: Main - Bedroom 3.556m X 2.794m
Level: Main - Laundry 1.702m X 1.702m
Level: Main - Primary bedroom 4.623m X 3.454m
Level: Main - Walk-in closet 1.803m X 1.676m
Level: Main - Foyer 1.702m X 1.473m
Level: Main - Living room 4.013m X 3.708m
Level: Main - Den 2.362m X 1.499m
Level: Main - Bedroom 3.607m X 2.794m
Level: Main
- Listing type identifier Idx

$-3,944
/ Month

