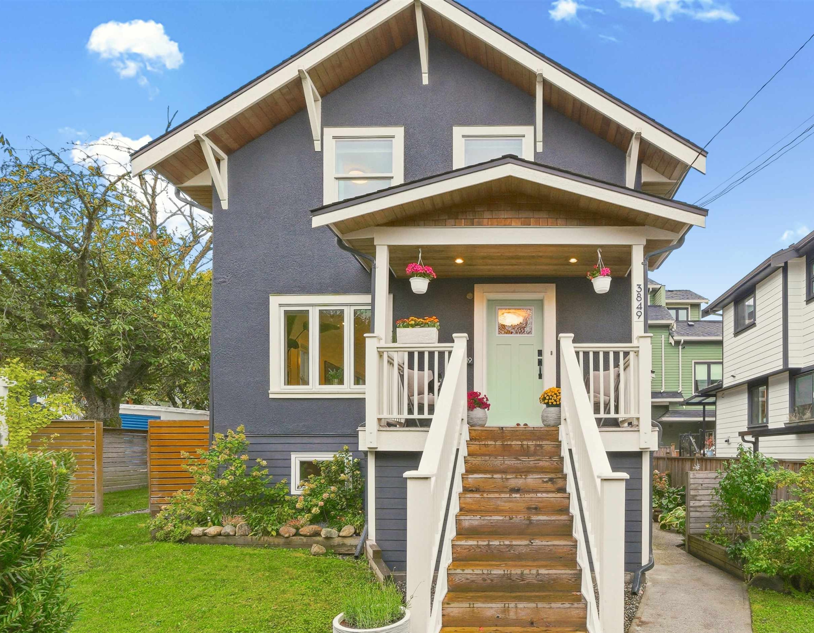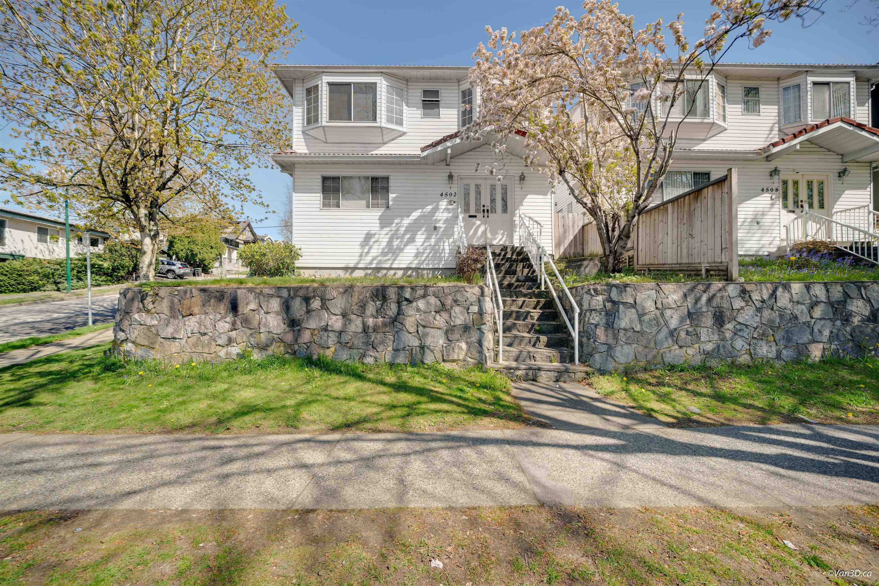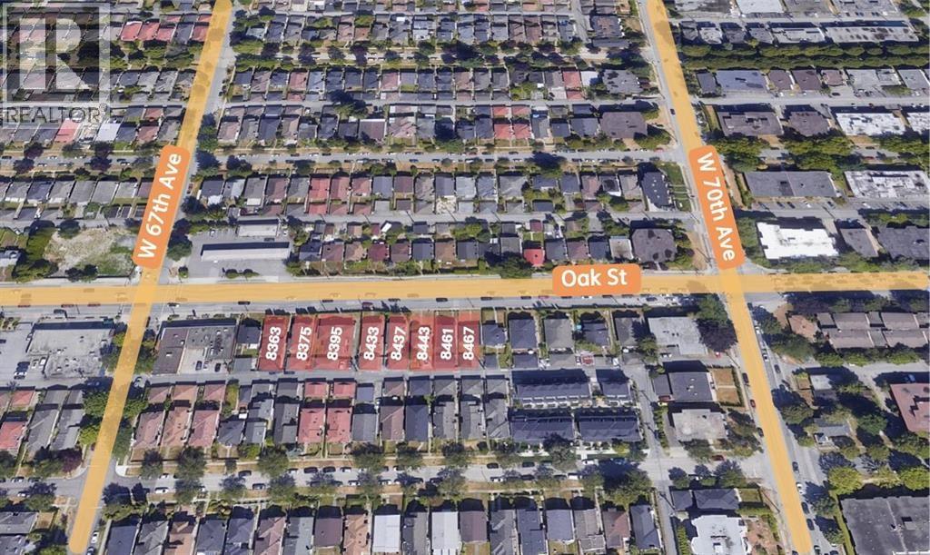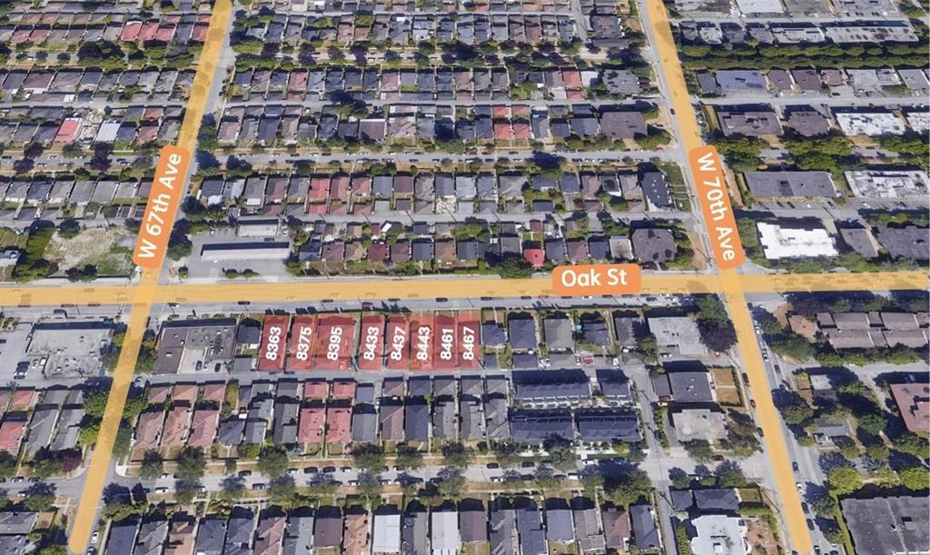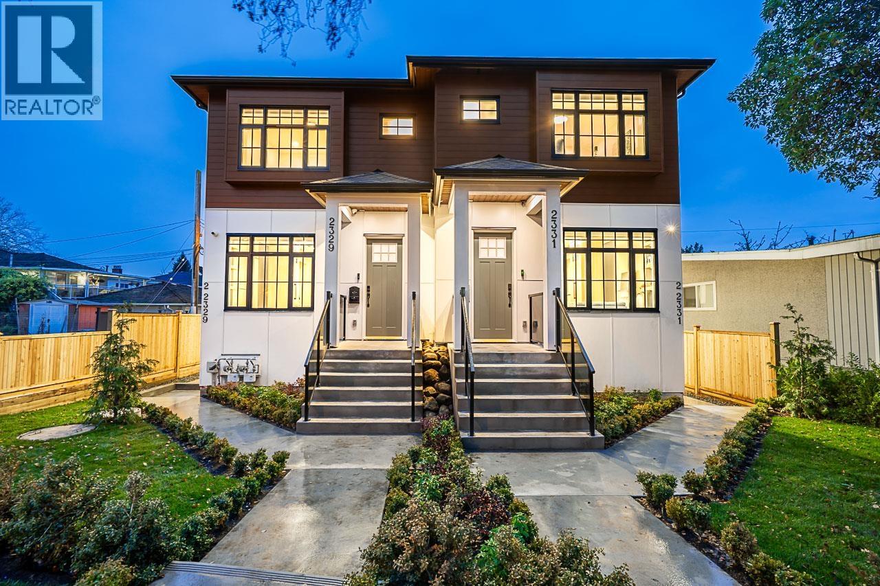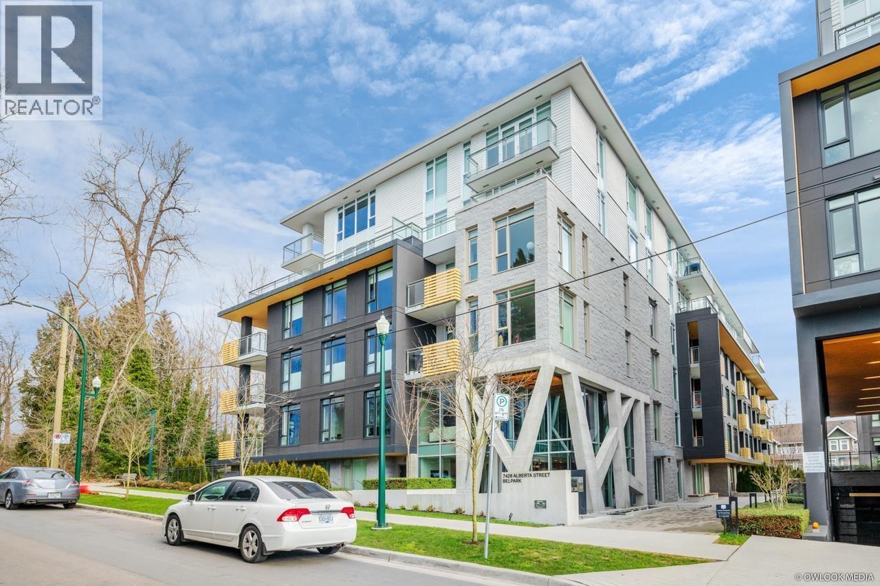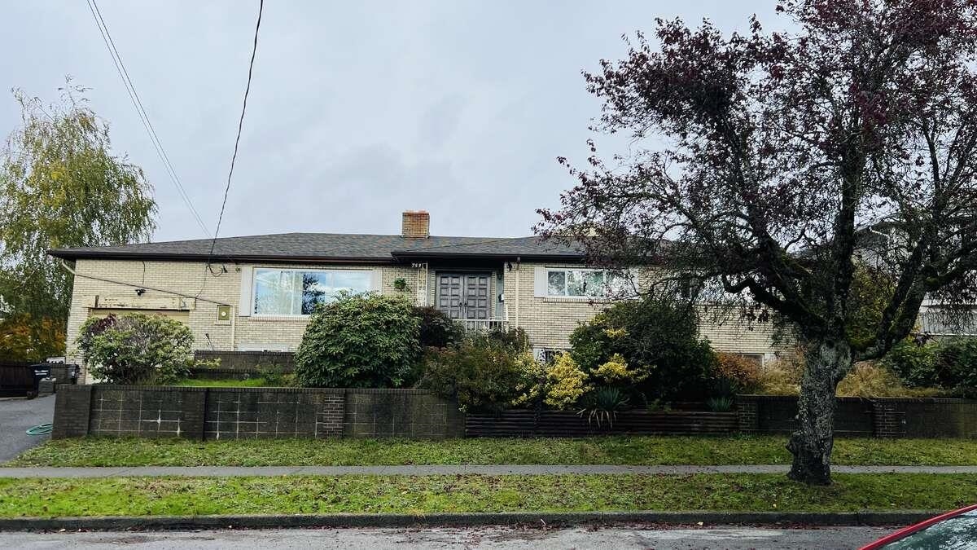
753 East 55th Avenue
For Sale
20 Days
$2,670,000 $20K
$2,650,000
10 beds
4 baths
4,356 Sqft
753 East 55th Avenue
For Sale
20 Days
$2,670,000 $20K
$2,650,000
10 beds
4 baths
4,356 Sqft
Highlights
Description
- Home value ($/Sqft)$608/Sqft
- Time on Houseful
- Property typeResidential
- Neighbourhood
- CommunityAdult Oriented, Shopping Nearby
- Median school Score
- Year built1967
- Mortgage payment
For more information, click the Brochure button. Priced to sell, below BC assessment's land value! Investor alert! Sub dividable 2 legal City lots.or great land assembly potential. House is surrounded by mostly other old houses. Solidly built, mostly renovated sitting on high side of the street facing southern views. 7900 square ft lot. Renovations done in 2022, include water tank, some windows, floors, appliances, majority of the electrical, furnace, gutters & down pipes, & the basement! This is a highly sought out rental area in the heart of South Vancouver by very busy Fraser Street, Main Street and 49th Ave Punjabi Market. Very close to Langara College, Sunset Community Centre, Fraser Street, Main Street!
MLS®#R3053933 updated 6 days ago.
Houseful checked MLS® for data 6 days ago.
Home overview
Amenities / Utilities
- Heat source Electric
- Sewer/ septic Public sewer, sanitary sewer, storm sewer
Exterior
- Construction materials
- Foundation
- Roof
- Fencing Fenced
- # parking spaces 4
- Parking desc
Interior
- # full baths 4
- # total bathrooms 4.0
- # of above grade bedrooms
- Appliances Washer/dryer, dishwasher, disposal, refrigerator, stove, freezer
Location
- Community Adult oriented, shopping nearby
- Area Bc
- View No
- Water source Public
- Zoning description Rr1
Lot/ Land Details
- Lot dimensions 7897.0
Overview
- Lot size (acres) 0.18
- Basement information Crawl space, finished
- Building size 4356.0
- Mls® # R3053933
- Property sub type Single family residence
- Status Active
- Tax year 2023
Rooms Information
metric
- Dining room 3.353m X 3.048m
Level: Basement - Bedroom 3.353m X 3.048m
Level: Basement - Bedroom 3.048m X 3.048m
Level: Basement - Kitchen 3.048m X 3.658m
Level: Basement - Bedroom 3.658m X 3.658m
Level: Basement - Den 2.438m X 2.743m
Level: Basement - Bedroom 2.743m X 3.048m
Level: Basement - Bedroom 2.743m X 2.743m
Level: Basement - Kitchen 2.134m X 3.048m
Level: Basement - Gym 2.438m X 2.438m
Level: Basement - Bedroom 3.353m X 3.048m
Level: Basement - Nook 1.524m X 1.524m
Level: Main - Dining room 2.743m X 3.658m
Level: Main - Bedroom 3.658m X 4.572m
Level: Main - Foyer 2.438m X 3.048m
Level: Main - Family room 4.572m X 6.096m
Level: Main - Primary bedroom 3.658m X 3.962m
Level: Main - Bedroom 3.658m X 4.572m
Level: Main - Bedroom 2.743m X 2.743m
Level: Main - Walk-in closet 2.438m X 2.743m
Level: Main - Kitchen 3.048m X 3.658m
Level: Main
SOA_HOUSEKEEPING_ATTRS
- Listing type identifier Idx

Lock your rate with RBC pre-approval
Mortgage rate is for illustrative purposes only. Please check RBC.com/mortgages for the current mortgage rates
$-7,067
/ Month25 Years fixed, 20% down payment, % interest
$
$
$
%
$
%

Schedule a viewing
No obligation or purchase necessary, cancel at any time






