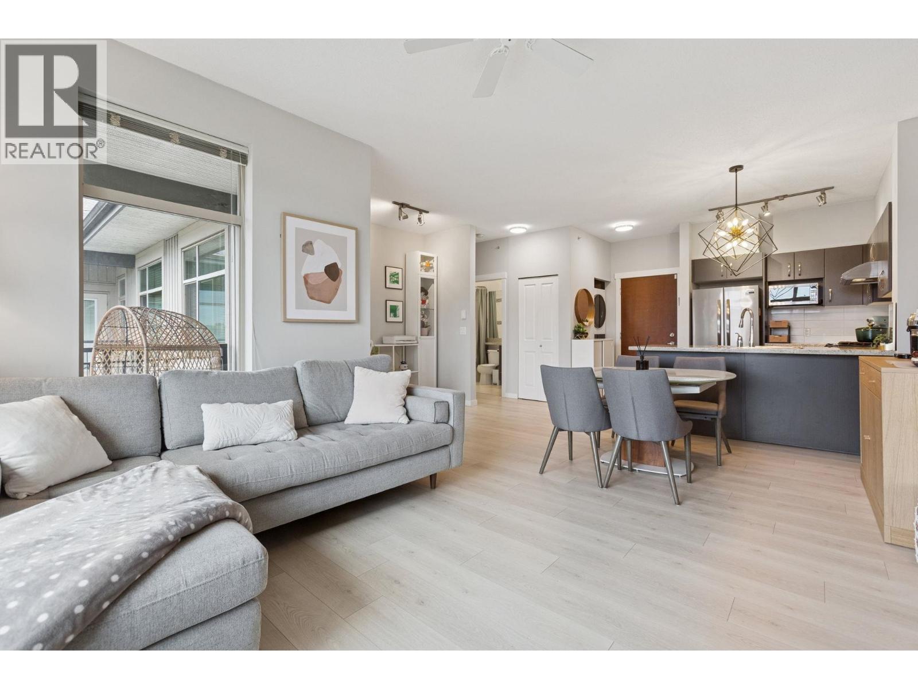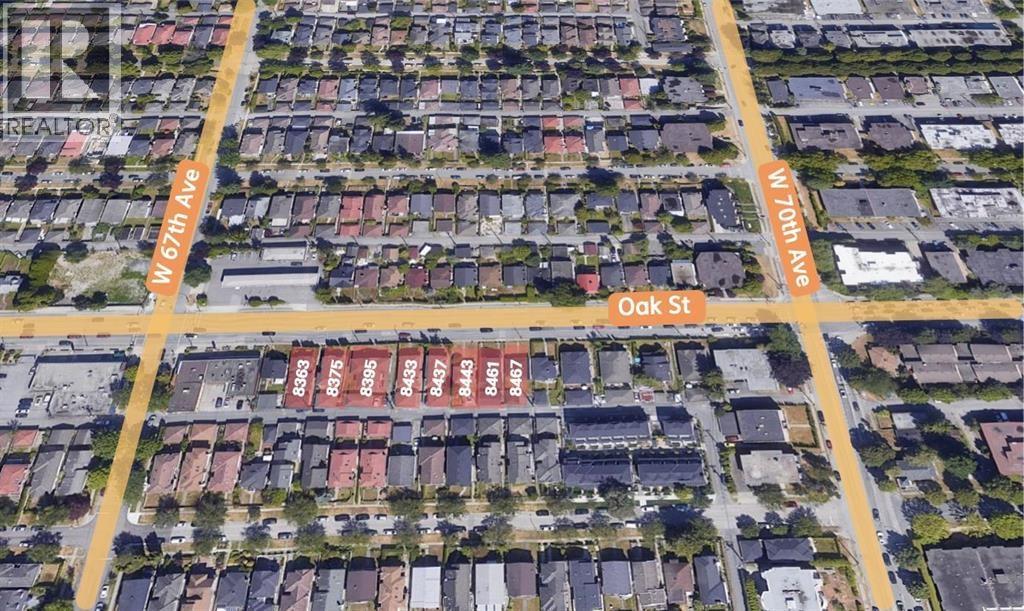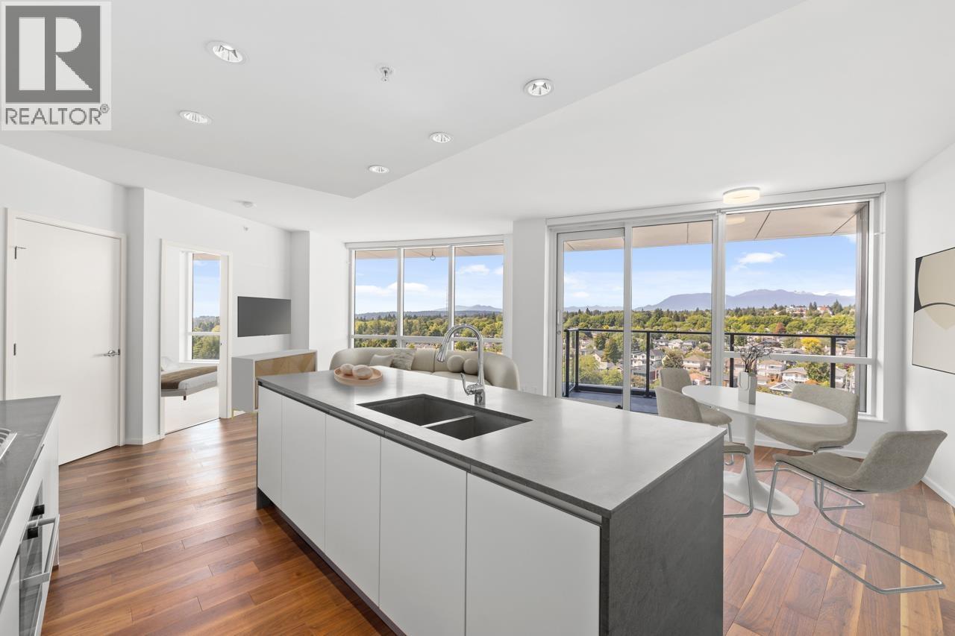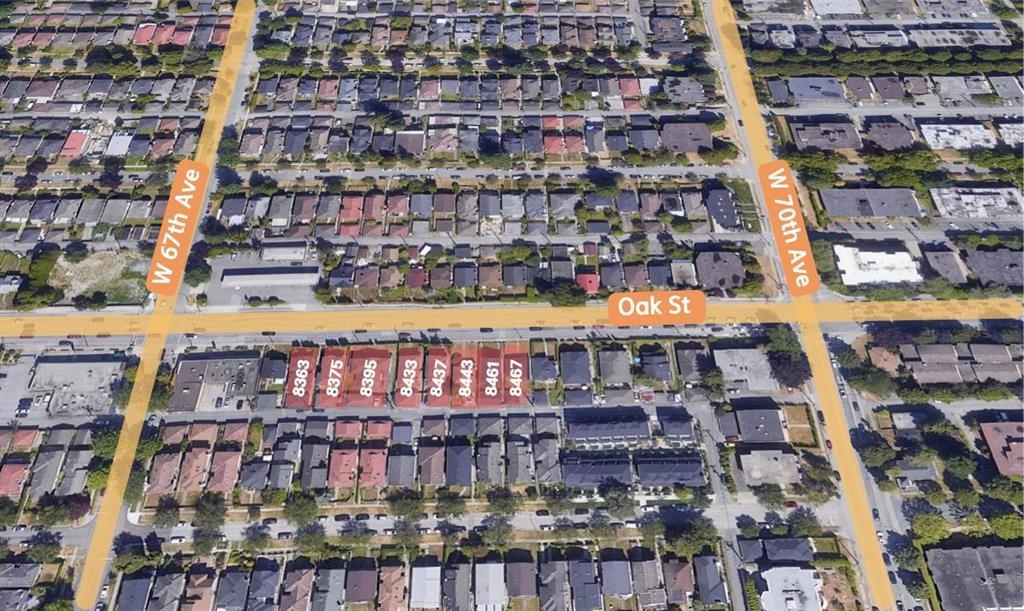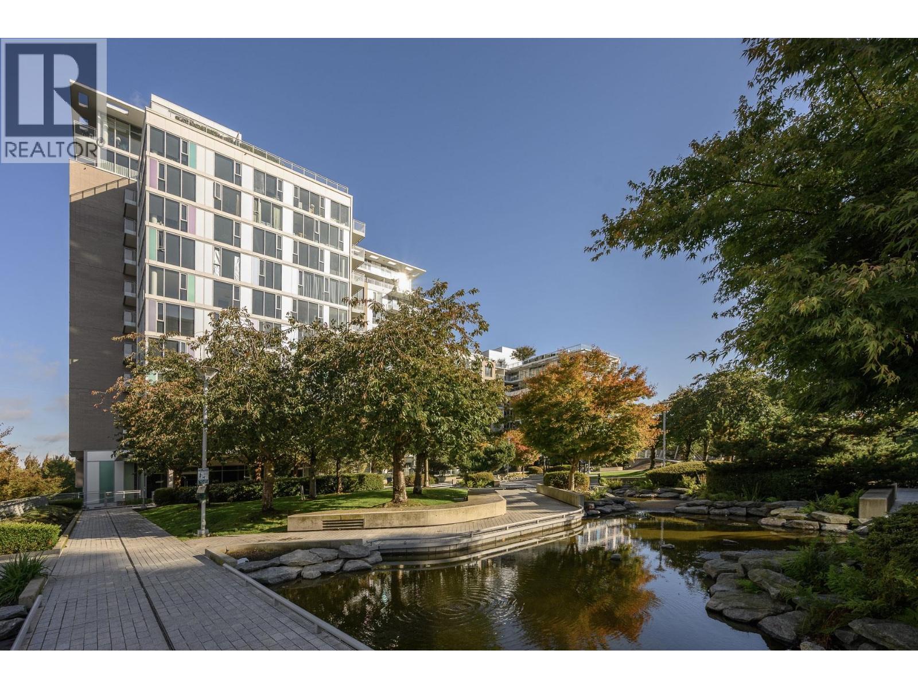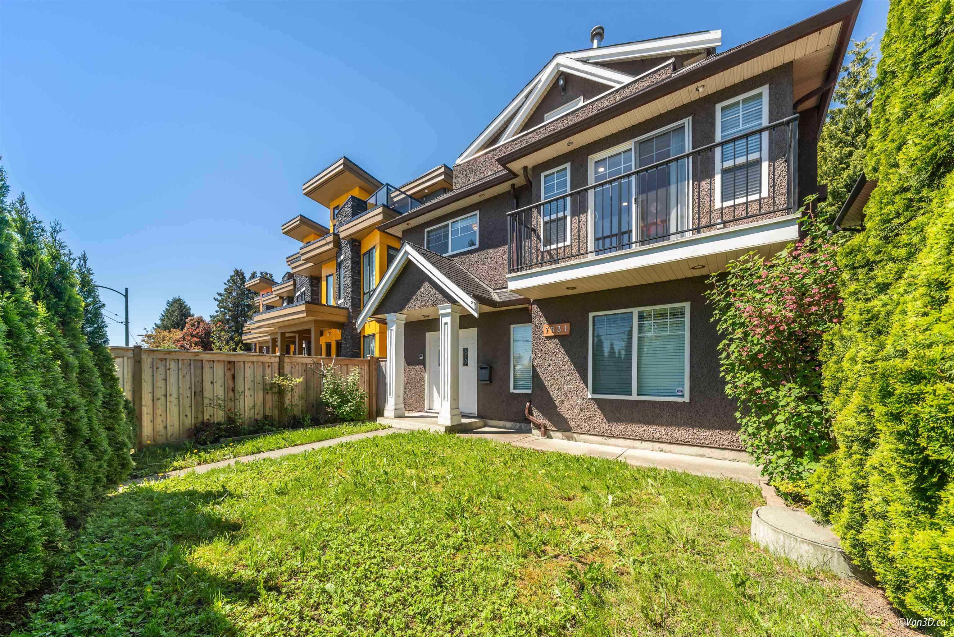
Highlights
Description
- Home value ($/Sqft)$1,152/Sqft
- Time on Houseful
- Property typeResidential
- Neighbourhood
- CommunityShopping Nearby
- Median school Score
- Year built2007
- Mortgage payment
Incredible value in Marpole! Newer 3-storey home with 6 beds & 4 baths, including 2 mortgage-helper suites (1-bed + 2-bed). Top-floor private and large master bedroom boasts sweeping views of Mount Baker and Gulf Islands. Main level features 2 bedrooms, hardwood floors, gas fireplace, granite counters, maple cabinets & s/s appliances. Lower level has 2 suites (potential mortgage helpers). One bedroom suite on one side and a two bedroom suite on the other (great for a small family with a child). Conveniently located across from Marpole Community Center, Oak Park (across the street), Oakridge Mall nearby and 10 min drive to Richmond Airport. Potential land assembly and a perfect home to live and hold! Call us today for a private showing!
MLS®#R3055749 updated 1 week ago.
Houseful checked MLS® for data 1 week ago.
Home overview
Amenities / Utilities
- Heat source Natural gas, radiant
- Sewer/ septic Public sewer
Exterior
- Construction materials
- Foundation
- Roof
- Fencing Fenced
- # parking spaces 3
- Parking desc
Interior
- # full baths 4
- # total bathrooms 4.0
- # of above grade bedrooms
- Appliances Washer/dryer, dishwasher, refrigerator, stove
Location
- Community Shopping nearby
- Area Bc
- View Yes
- Water source Public
- Zoning description Rm-8n
- Directions D26f1b936176db840e4356081d579121
Lot/ Land Details
- Lot dimensions 3173.76
Overview
- Lot size (acres) 0.07
- Basement information Finished
- Building size 1909.0
- Mls® # R3055749
- Property sub type Single family residence
- Status Active
- Tax year 2025
Rooms Information
metric
- Kitchen 2.134m X 3.2m
- Bedroom 2.591m X 3.404m
- Living room 1.727m X 2.692m
- Kitchen 3.505m X 3.505m
- Bedroom 2.438m X 3.2m
- Living room 1.727m X 2.692m
- Bedroom 2.464m X 2.845m
- Walk-in closet 1.473m X 3.404m
Level: Above - Primary bedroom 4.42m X 5.105m
Level: Above - Dining room 2.057m X 3.429m
Level: Main - Bedroom 2.261m X 3.226m
Level: Main - Bedroom 2.794m X 3.429m
Level: Main - Kitchen 3.277m X 4.216m
Level: Main - Living room 3.429m X 5.182m
Level: Main
SOA_HOUSEKEEPING_ATTRS
- Listing type identifier Idx

Lock your rate with RBC pre-approval
Mortgage rate is for illustrative purposes only. Please check RBC.com/mortgages for the current mortgage rates
$-5,867
/ Month25 Years fixed, 20% down payment, % interest
$
$
$
%
$
%

Schedule a viewing
No obligation or purchase necessary, cancel at any time




