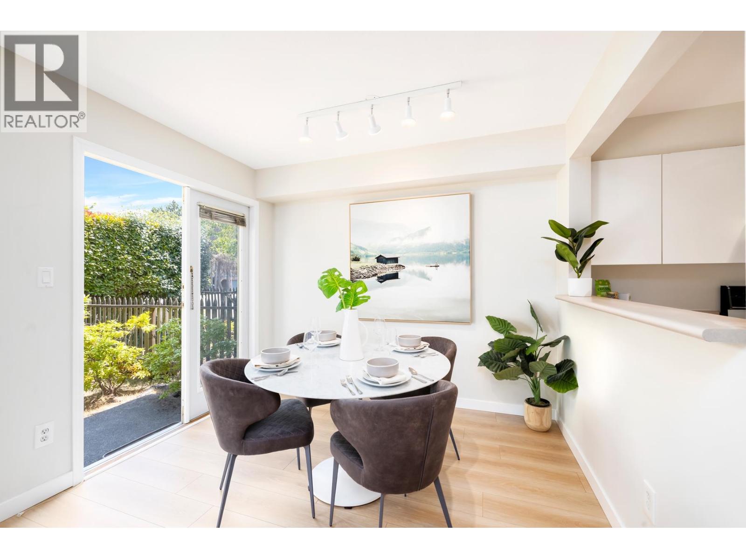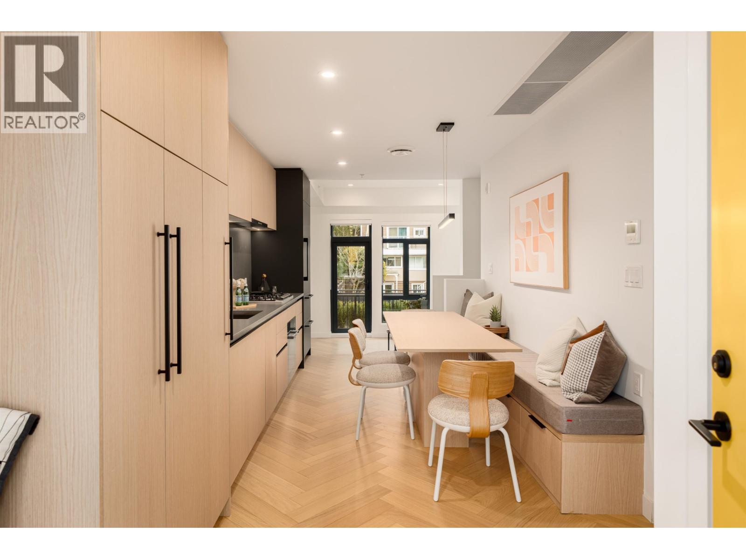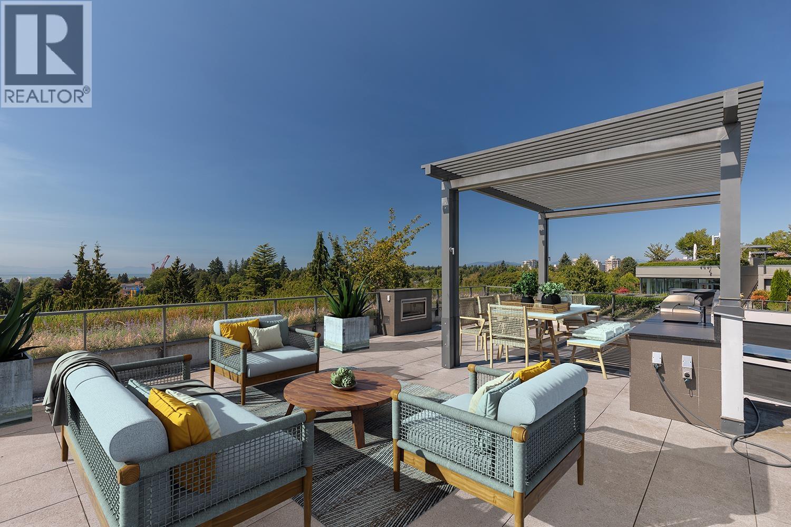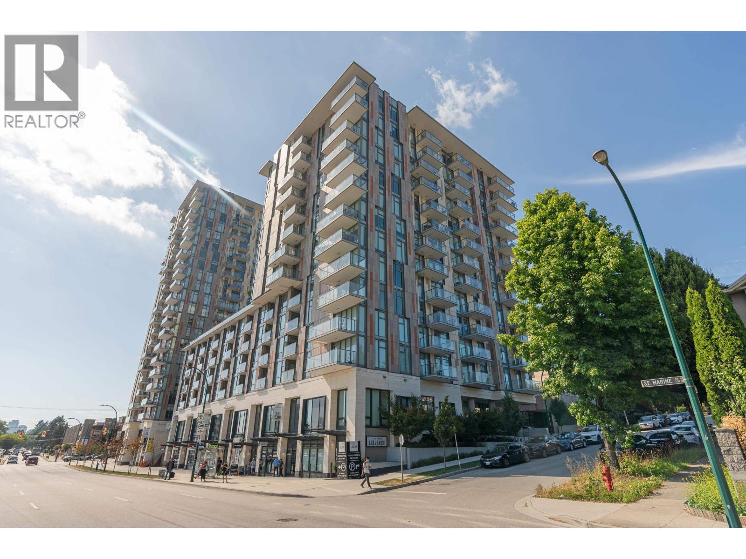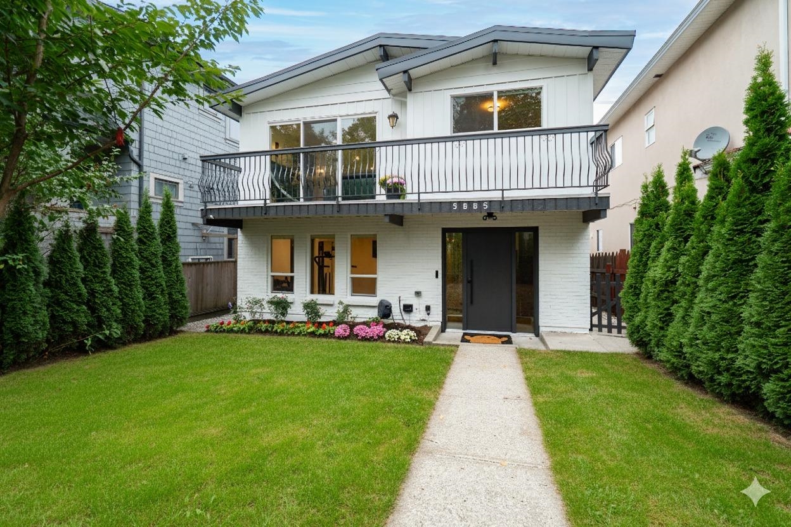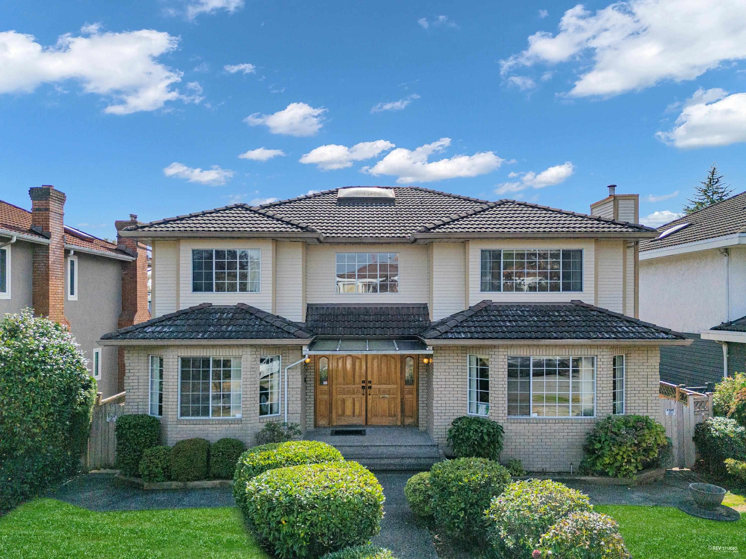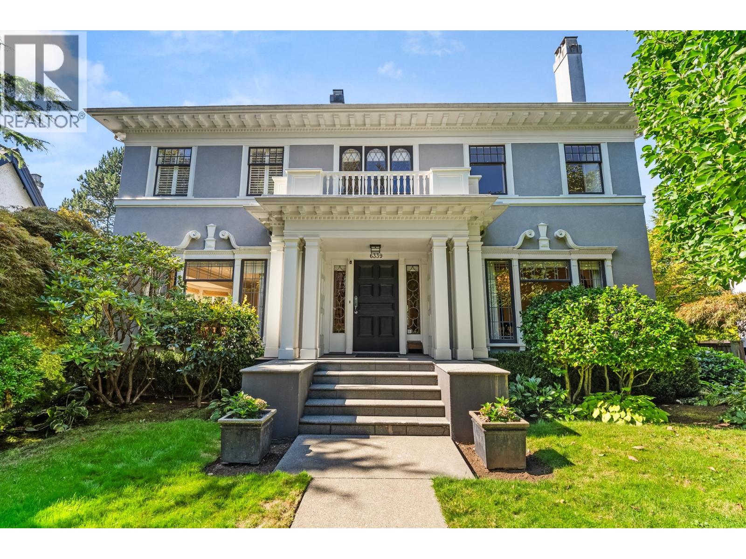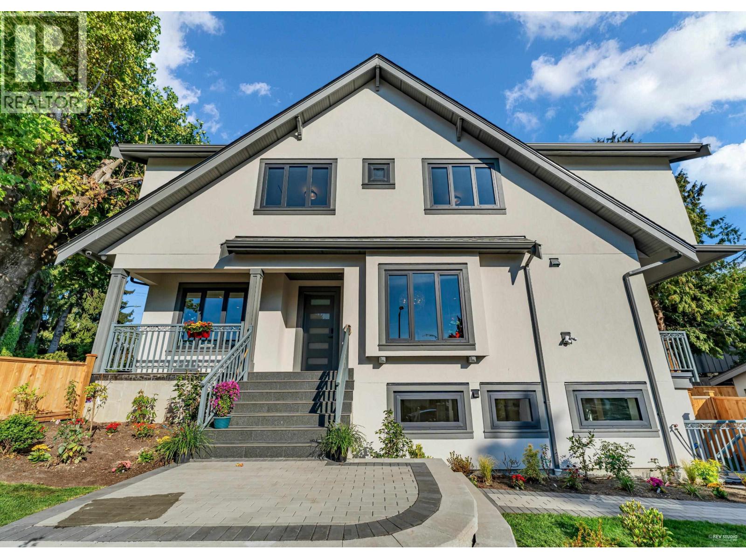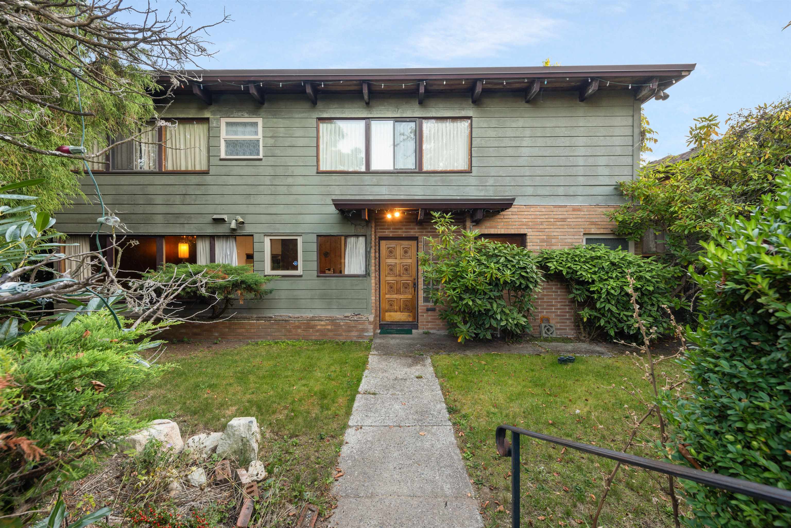
756 West 53rd Avenue
For Sale
New 4 hours
$2,698,000
4 beds
3 baths
2,524 Sqft
756 West 53rd Avenue
For Sale
New 4 hours
$2,698,000
4 beds
3 baths
2,524 Sqft
Highlights
Description
- Home value ($/Sqft)$1,069/Sqft
- Time on Houseful
- Property typeResidential
- Neighbourhood
- CommunityShopping Nearby
- Median school Score
- Year built1958
- Mortgage payment
You don't want to miss this! Quick access to Oakridge, Langara Park, Queen Elizabeth Park, and the 41st/Oakridge Skytrain station, all just minutes away. With 4 bedrooms, 2.5 bathrooms, a solarium, family room, den, and spacious outdoor spaces including a hot tub and large patio, it’s ideal for a growing family, however the home needs work. The detached 2-car garage adds extra convenience. Whether you plan to renovate, rent, or invest, this home’s combination of space, amenities, and proximity to transit makes it a highly desirable option in a vibrant, well-connected neighbourhood. South-facing back yard. This home is "AS IS WHERE IS"
MLS®#R3050688 updated 21 minutes ago.
Houseful checked MLS® for data 21 minutes ago.
Home overview
Amenities / Utilities
- Heat source Hot water, natural gas
- Sewer/ septic Sanitary sewer
Exterior
- Construction materials
- Foundation
- Roof
- # parking spaces 2
- Parking desc
Interior
- # full baths 2
- # half baths 1
- # total bathrooms 3.0
- # of above grade bedrooms
Location
- Community Shopping nearby
- Area Bc
- Water source Public
- Zoning description R1-1
Lot/ Land Details
- Lot dimensions 6720.0
Overview
- Lot size (acres) 0.15
- Basement information None
- Building size 2524.0
- Mls® # R3050688
- Property sub type Single family residence
- Status Active
- Tax year 2025
Rooms Information
metric
- Bedroom 2.413m X 3.581m
Level: Above - Bedroom 3.632m X 3.708m
Level: Above - Primary bedroom 3.708m X 4.597m
Level: Above - Den 2.413m X 3.581m
Level: Above - Bedroom 3.581m X 3.708m
Level: Above - Walk-in closet 1.143m X 2.388m
Level: Above - Laundry 1.981m X 2.388m
Level: Main - Foyer 1.727m X 2.057m
Level: Main - Living room 3.658m X 8.534m
Level: Main - Family room 3.658m X 5.232m
Level: Main - Dining room 3.505m X 3.581m
Level: Main
SOA_HOUSEKEEPING_ATTRS
- Listing type identifier Idx

Lock your rate with RBC pre-approval
Mortgage rate is for illustrative purposes only. Please check RBC.com/mortgages for the current mortgage rates
$-7,195
/ Month25 Years fixed, 20% down payment, % interest
$
$
$
%
$
%

Schedule a viewing
No obligation or purchase necessary, cancel at any time

