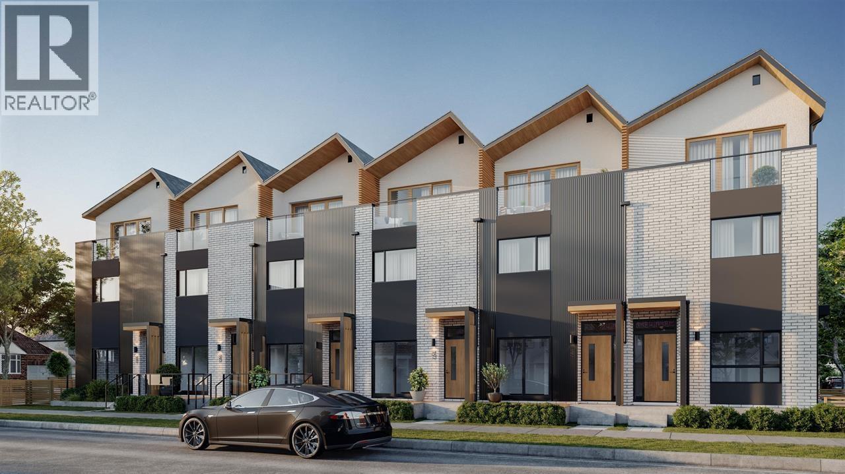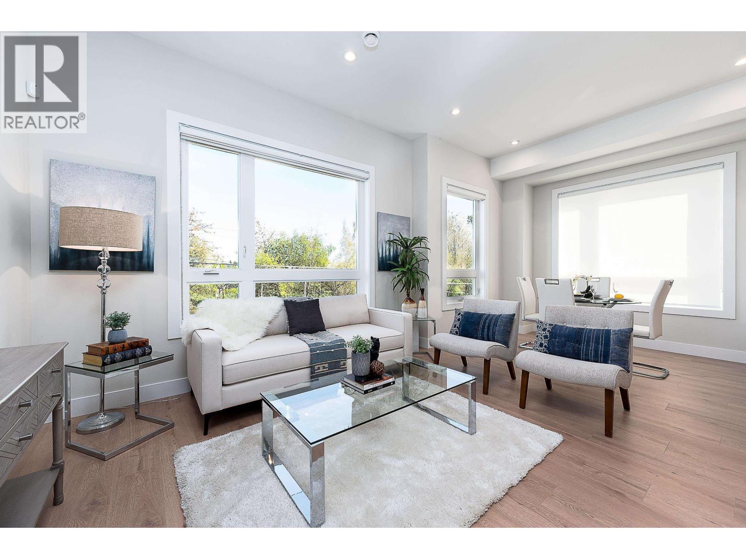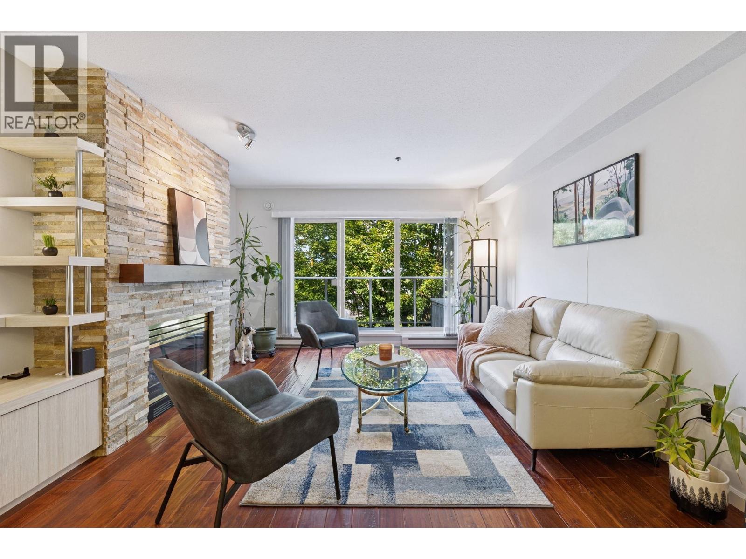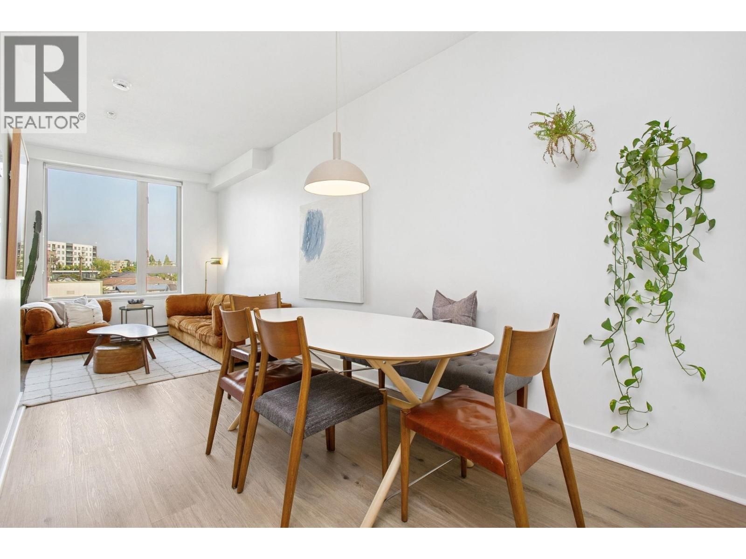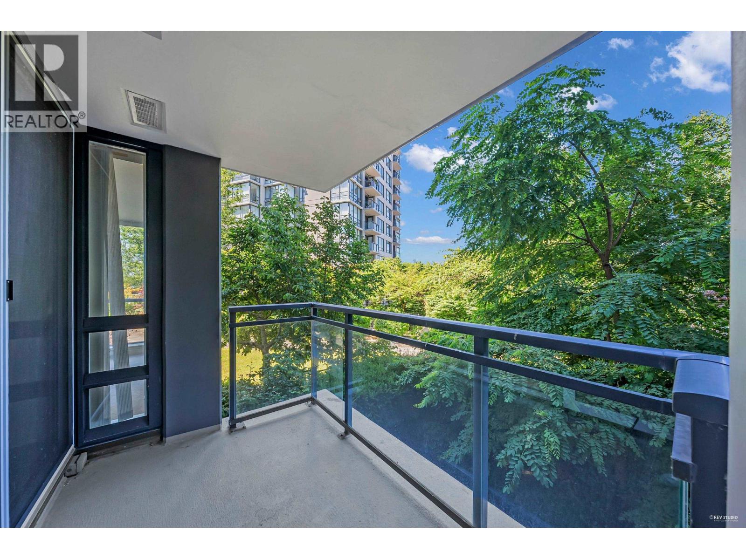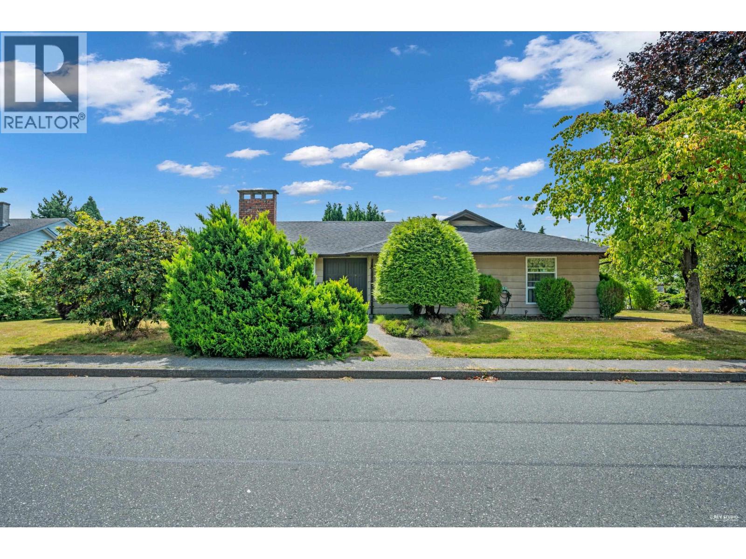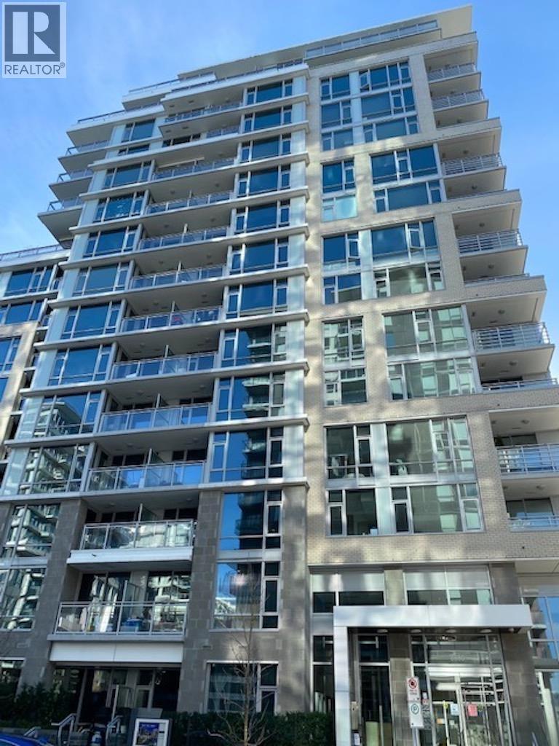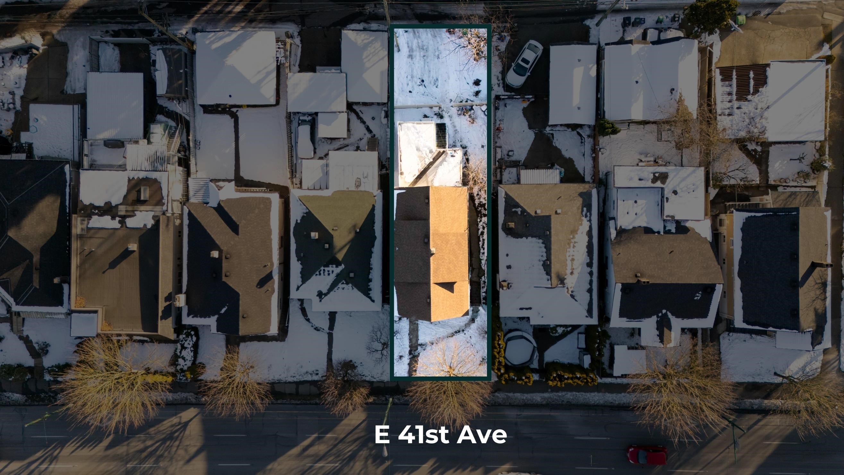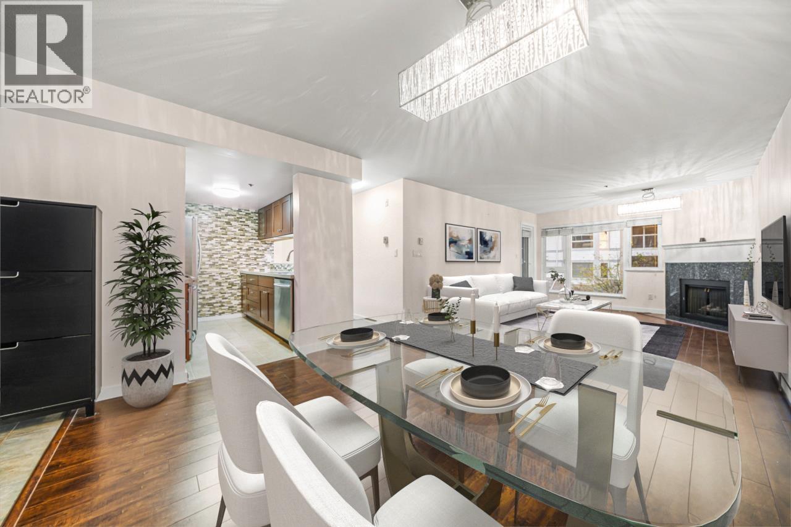Select your Favourite features
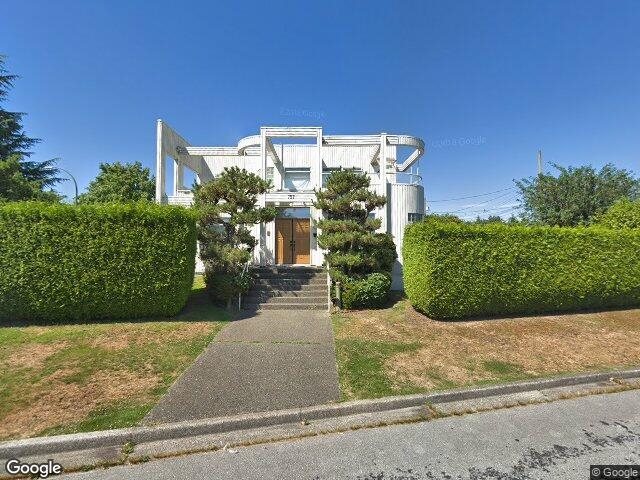
Highlights
Description
- Home value ($/Sqft)$868/Sqft
- Time on Houseful
- Property typeResidential
- Neighbourhood
- Median school Score
- Year built1989
- Mortgage payment
A rare find in one of Vancouver's most sought-after neighborhoods-this south-facing corner home sits on a generous 7,420 sq. ft. lot in the heart of South Cambie, offering incredible future development potential under TOA zoning (Transit-Oriented Area) for multiplex or multi-unit housing. With over 4,400 sq. ft. of bright, spacious living across three levels, this home features hardwood floors throughout, large principal rooms, and abundant natural light. The lower level includes a separate entrance and is perfectly suited for a potential 3-bedroom suite, ideal as a mortgage helper. Just steps from Oakridge Centre, Langara College, and the Canada Line, this property offers unbeatable connectivity and walkability-perfect for investors, builders, or families looking to secure their future.
MLS®#R3006007 updated 3 months ago.
Houseful checked MLS® for data 3 months ago.
Home overview
Amenities / Utilities
- Heat source Natural gas
- Sewer/ septic Public sewer
Exterior
- Construction materials
- Foundation
- Fencing Fenced
- # parking spaces 2
- Parking desc
Interior
- # full baths 6
- # half baths 1
- # total bathrooms 7.0
- # of above grade bedrooms
- Appliances Washer/dryer, dishwasher, refrigerator, stove
Location
- Area Bc
- Water source Public
- Zoning description R1-1
Lot/ Land Details
- Lot dimensions 7420.0
Overview
- Lot size (acres) 0.17
- Basement information Full
- Building size 4471.0
- Mls® # R3006007
- Property sub type Single family residence
- Status Active
- Tax year 2024
Rooms Information
metric
- Walk-in closet 2.032m X 3.251m
Level: Above - Bedroom 3.505m X 3.683m
Level: Above - Bedroom 3.073m X 3.581m
Level: Above - Primary bedroom 3.988m X 4.166m
Level: Above - Bedroom 3.15m X 3.581m
Level: Above - Bedroom 3.073m X 3.988m
Level: Above - Recreation room 3.988m X 8.255m
Level: Basement - Utility 2.159m X 2.769m
Level: Basement - Bedroom 2.667m X 4.42m
Level: Basement - Laundry 2.591m X 2.667m
Level: Basement - Storage 2.667m X 4.267m
Level: Basement - Bedroom 2.464m X 3.175m
Level: Basement - Family room 3.073m X 7.518m
Level: Main - Living room 4.623m X 6.629m
Level: Main - Foyer 3.835m X 4.597m
Level: Main - Eating area 2.311m X 5.029m
Level: Main - Bedroom 3.175m X 3.581m
Level: Main - Dining room 4.597m X 5.207m
Level: Main - Kitchen 3.073m X 5.029m
Level: Main
SOA_HOUSEKEEPING_ATTRS
- Listing type identifier Idx

Lock your rate with RBC pre-approval
Mortgage rate is for illustrative purposes only. Please check RBC.com/mortgages for the current mortgage rates
$-10,347
/ Month25 Years fixed, 20% down payment, % interest
$
$
$
%
$
%

Schedule a viewing
No obligation or purchase necessary, cancel at any time



