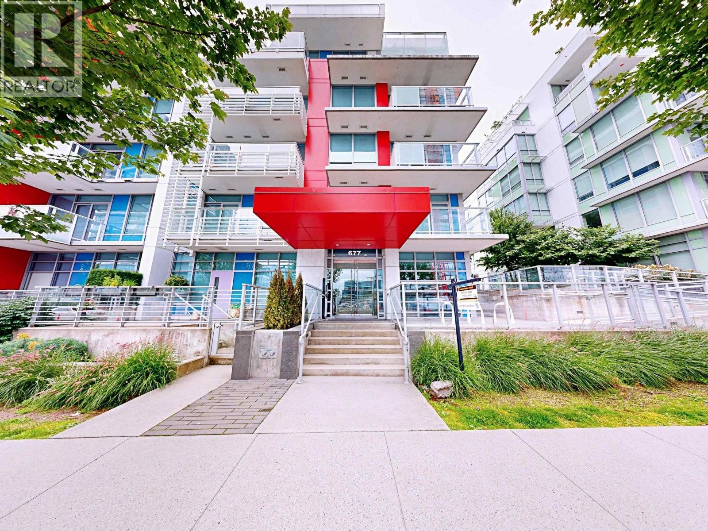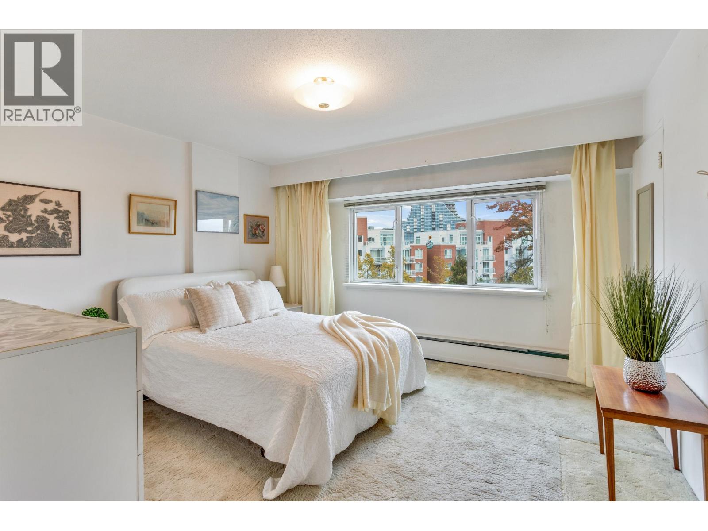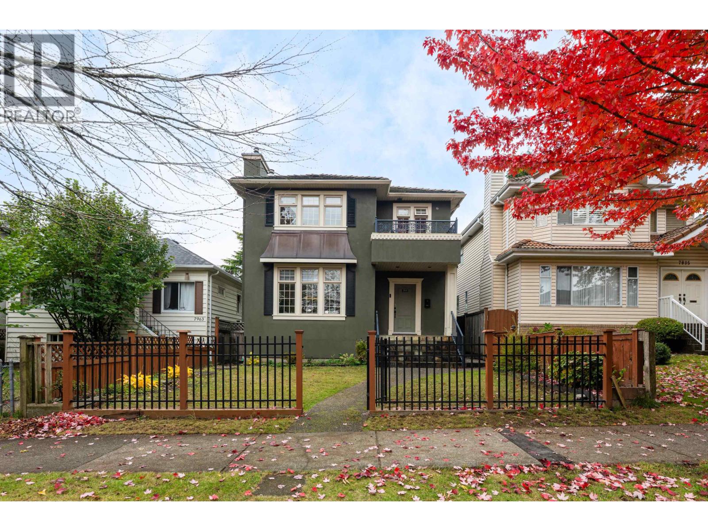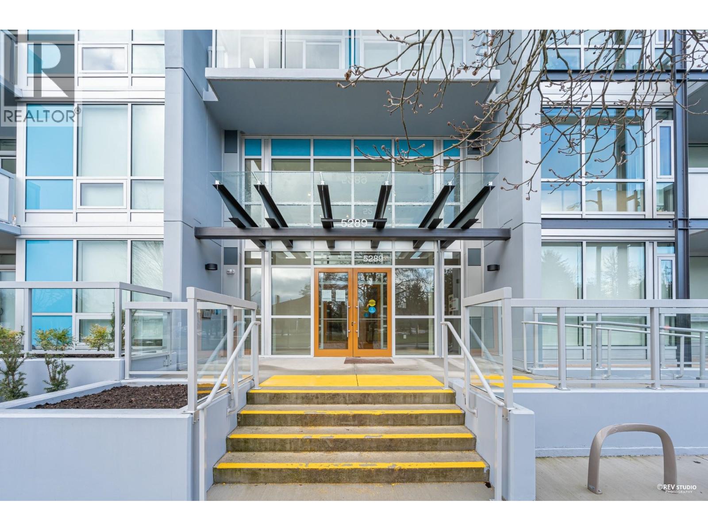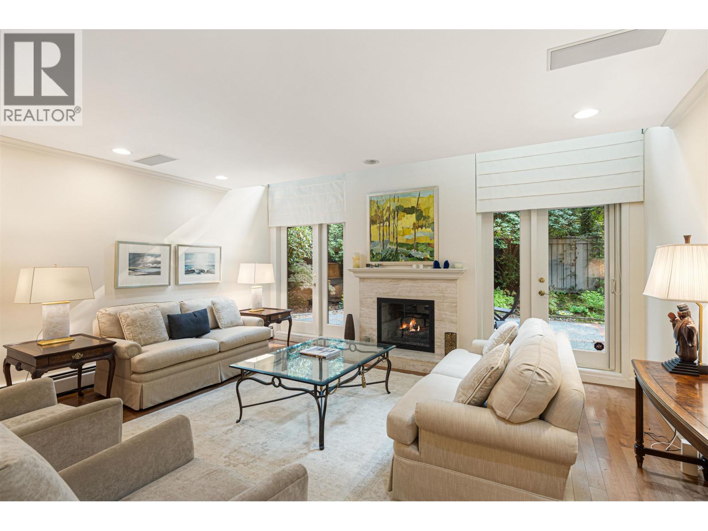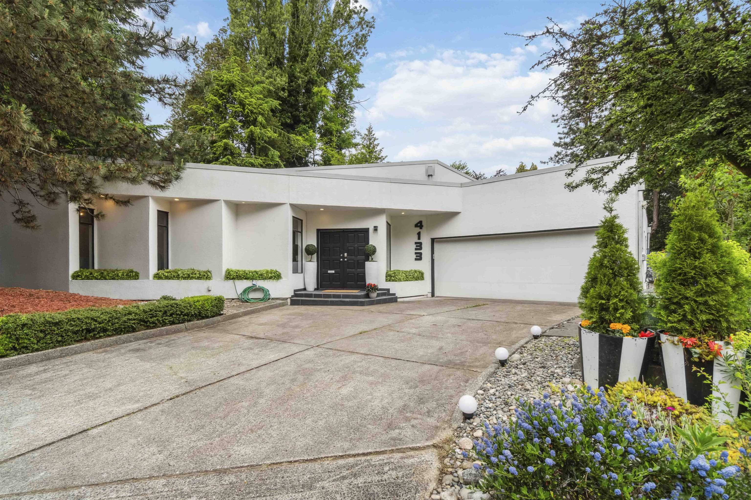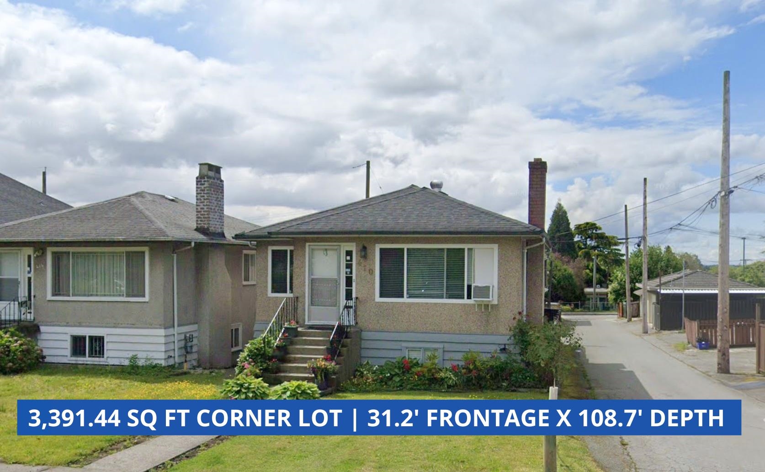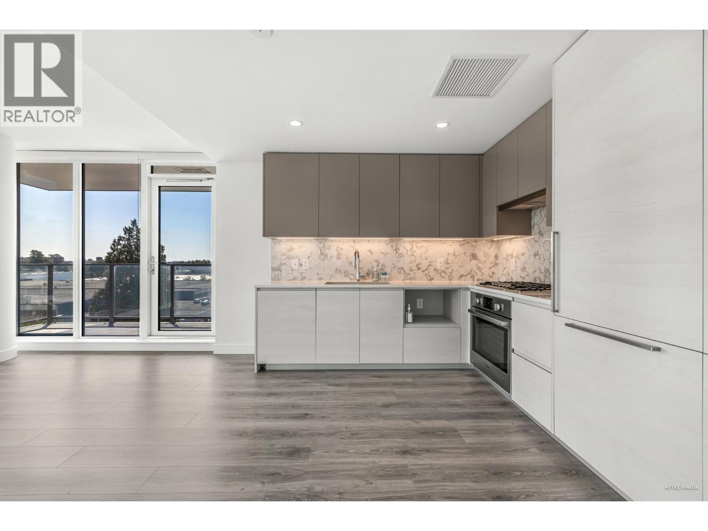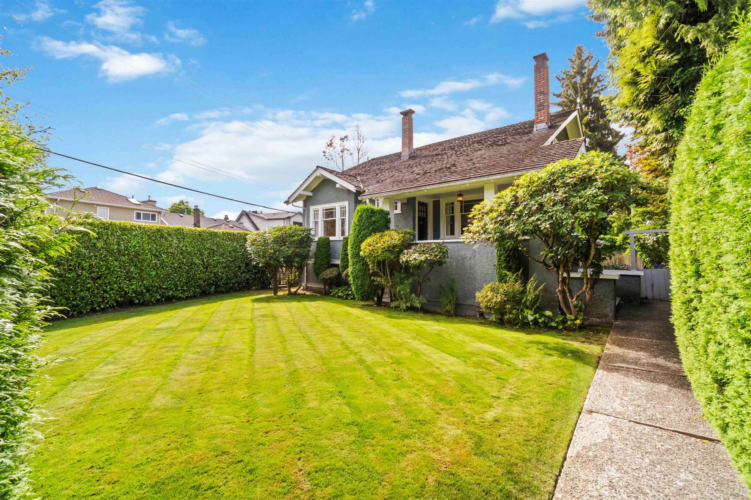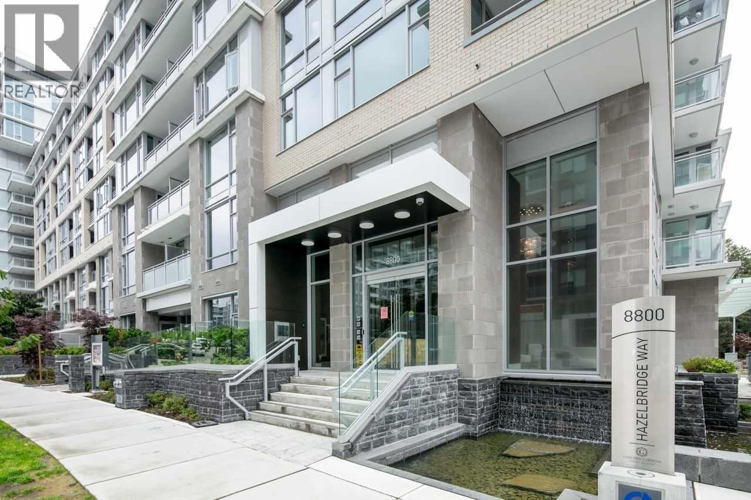Select your Favourite features
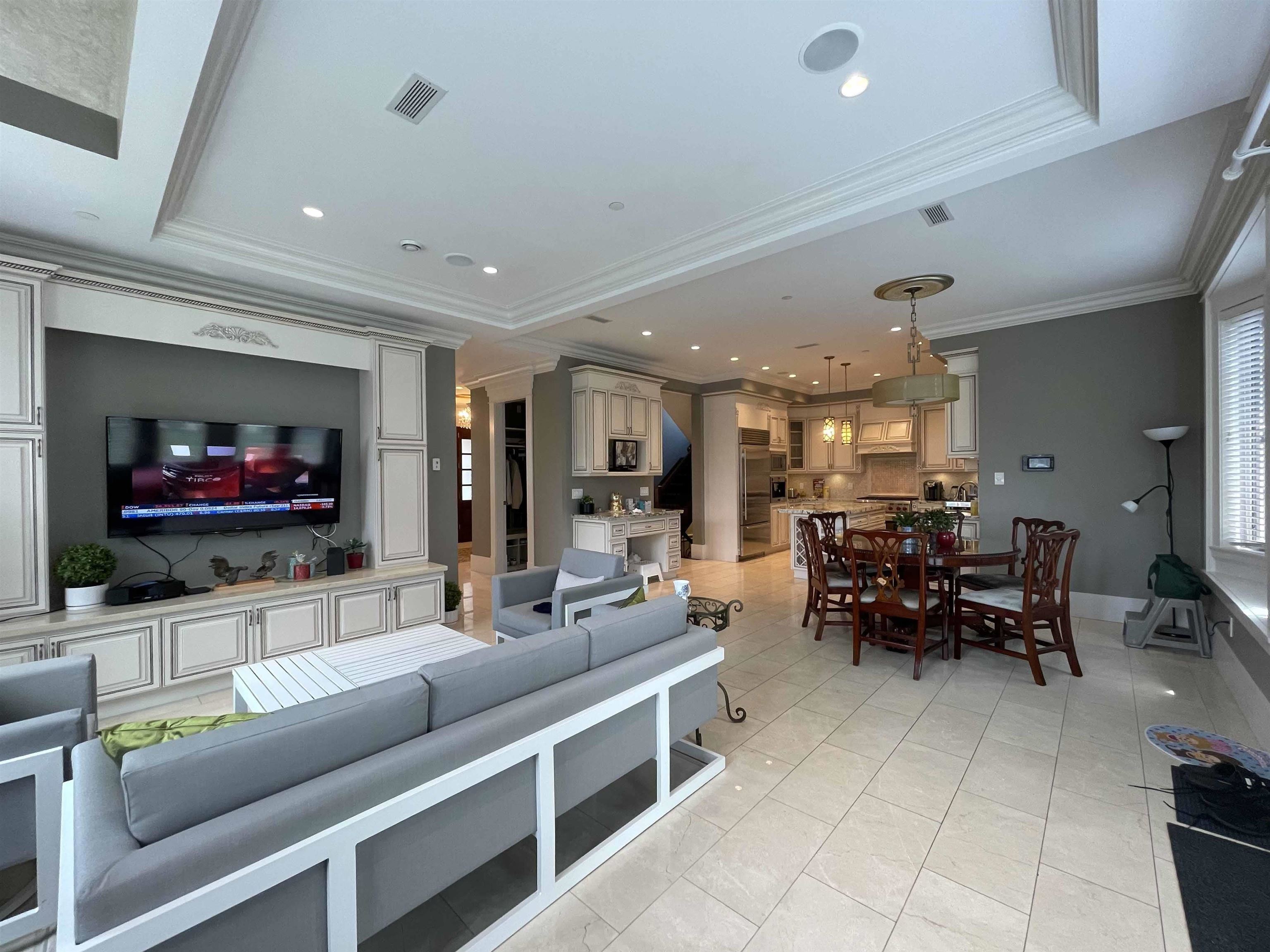
7586 Angus Drive
For Sale
198 Days
$5,429,000 $139K
$5,290,000
7 beds
7 baths
4,425 Sqft
7586 Angus Drive
For Sale
198 Days
$5,429,000 $139K
$5,290,000
7 beds
7 baths
4,425 Sqft
Highlights
Description
- Home value ($/Sqft)$1,195/Sqft
- Time on Houseful
- Property typeResidential
- Neighbourhood
- CommunityShopping Nearby
- Median school Score
- Year built2013
- Mortgage payment
A lovely custom-built home, sunny and bright. Corner lot, community garden just across road, quite tree line street, good workmanship, this house is absolutely stunning in all ways. Super functional with timeless European aesthetics. Beautiful location, close to bus route. minutes to Richmond Airport, walking distance to Kerrisdale community center, shops, banks, restaurants. Great school catchment.
MLS®#R2987830 updated 2 months ago.
Houseful checked MLS® for data 2 months ago.
Home overview
Amenities / Utilities
- Heat source Natural gas, radiant
- Sewer/ septic Public sewer, sanitary sewer
Exterior
- Construction materials
- Foundation
- Roof
- Fencing Fenced
- # parking spaces 4
- Parking desc
Interior
- # full baths 6
- # half baths 1
- # total bathrooms 7.0
- # of above grade bedrooms
- Appliances Washer/dryer, dishwasher, refrigerator, stove
Location
- Community Shopping nearby
- Area Bc
- View No
- Water source Public
- Zoning description Rs-1
Overview
- Basement information Full
- Building size 4425.0
- Mls® # R2987830
- Property sub type Single family residence
- Status Active
- Tax year 2024
Rooms Information
metric
- Bedroom 2.946m X 3.353m
- Media room 4.166m X 6.071m
- Walk-in closet 2.438m X 2.692m
Level: Above - Primary bedroom 3.708m X 4.928m
Level: Above - Bedroom 3.15m X 3.353m
Level: Above - Bedroom 3.531m X 3.099m
Level: Above - Bedroom 2.946m X 3.353m
Level: Above - Bedroom 3.708m X 3.632m
Level: Basement - Bedroom 2.946m X 3.353m
Level: Basement - Den 3.15m X 4.166m
Level: Main - Nook 3.454m X 4.14m
Level: Main - Family room 4.775m X 5.004m
Level: Main - Foyer 3.251m X 3.048m
Level: Main - Dining room 2.642m X 3.658m
Level: Main - Living room 4.115m X 4.877m
Level: Main - Wok kitchen 1.524m X 2.743m
Level: Main - Kitchen 3.912m X 4.039m
Level: Main
SOA_HOUSEKEEPING_ATTRS
- Listing type identifier Idx

Lock your rate with RBC pre-approval
Mortgage rate is for illustrative purposes only. Please check RBC.com/mortgages for the current mortgage rates
$-14,107
/ Month25 Years fixed, 20% down payment, % interest
$
$
$
%
$
%

Schedule a viewing
No obligation or purchase necessary, cancel at any time



