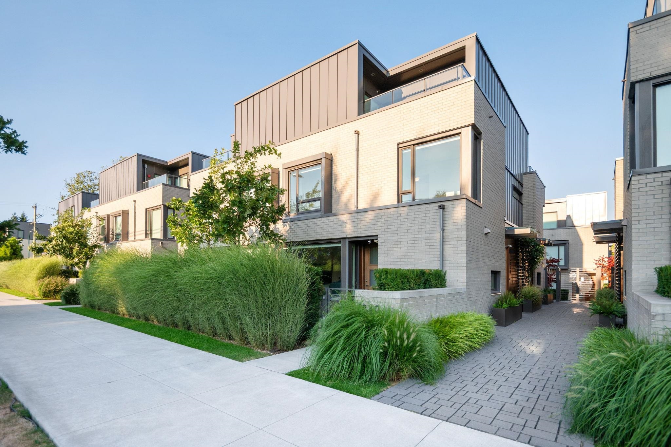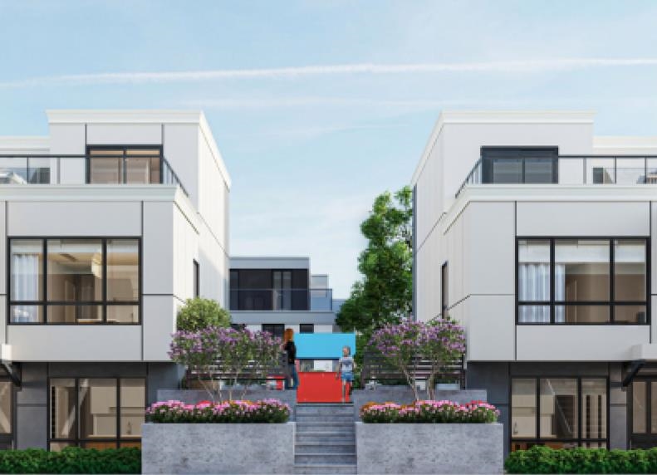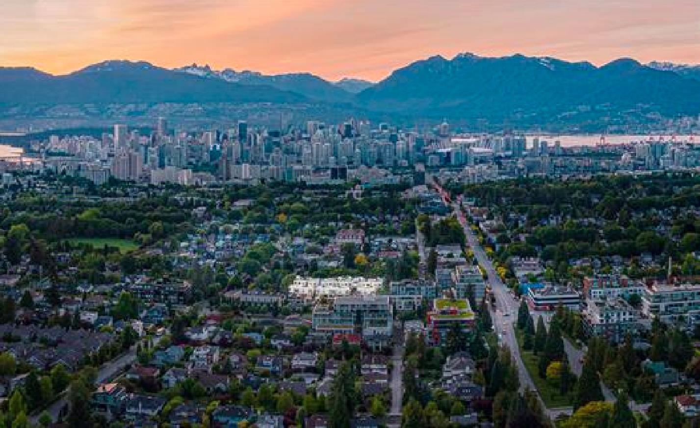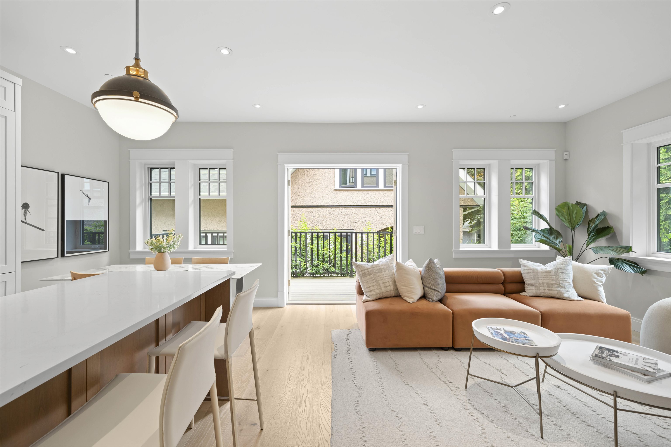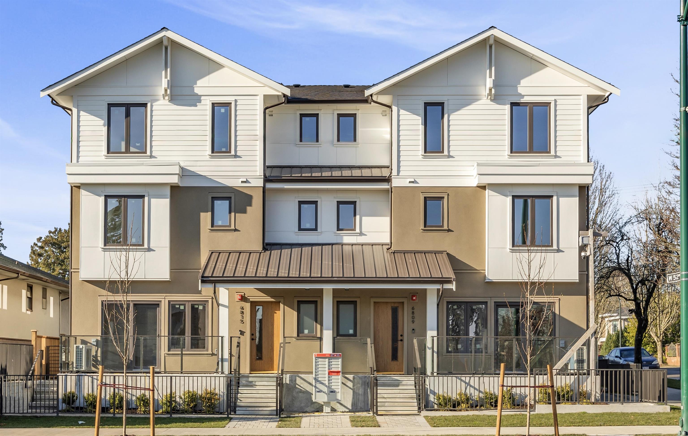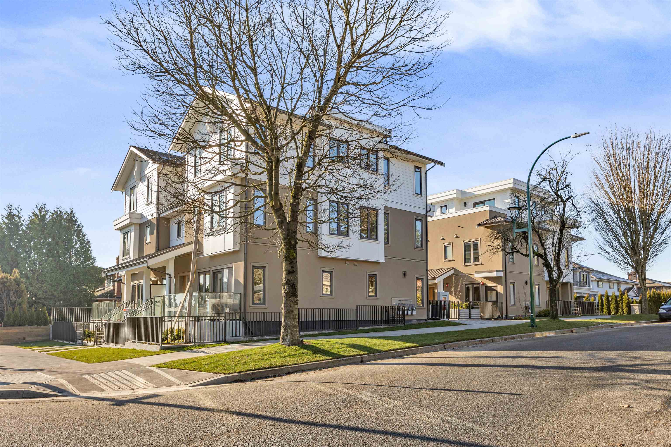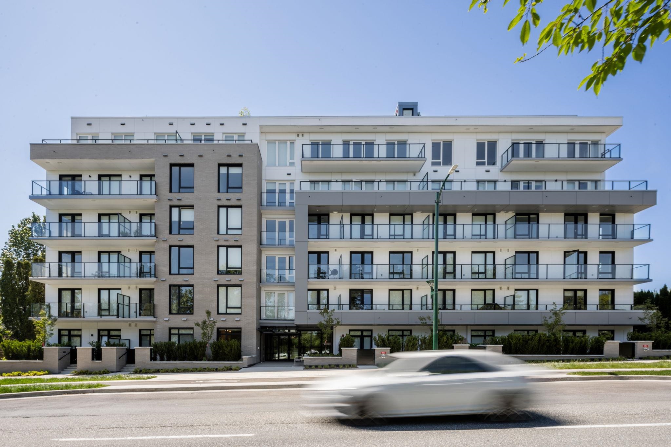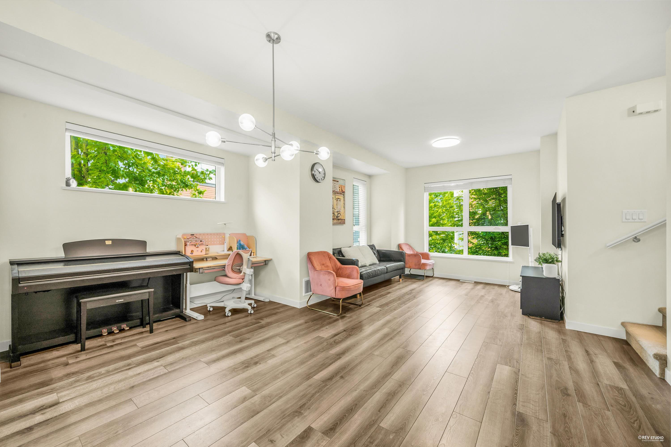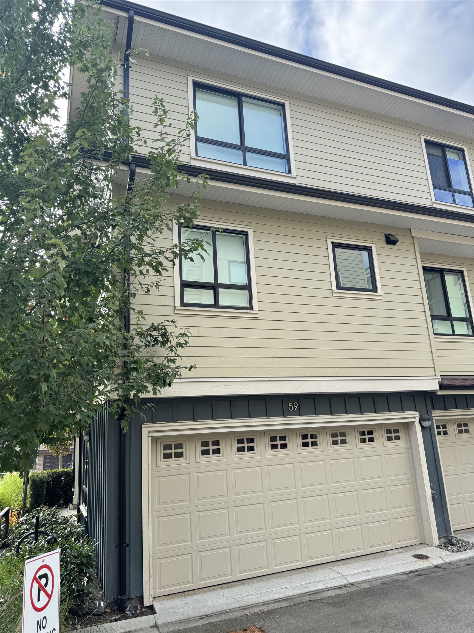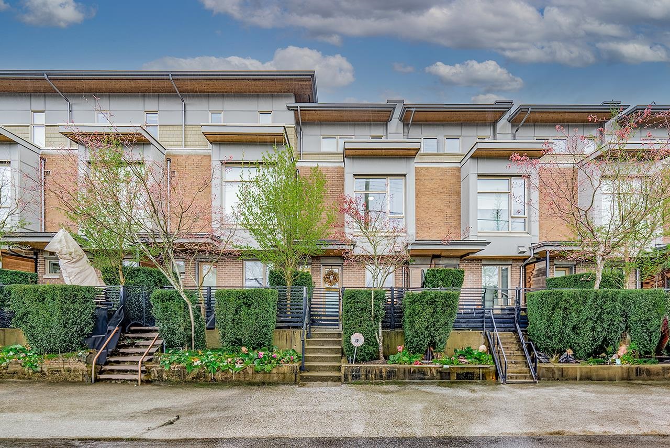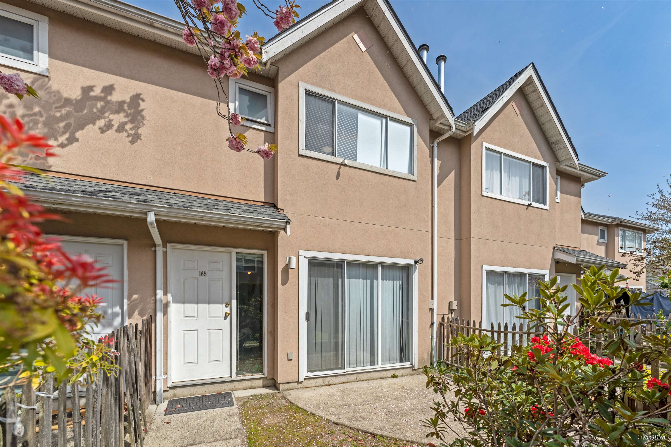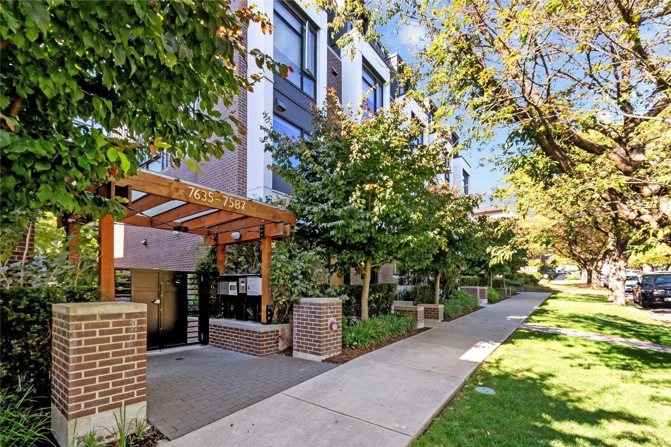
7597 7597 Yukon Street
7597 7597 Yukon Street
Highlights
Description
- Home value ($/Sqft)$1,100/Sqft
- Time on Houseful
- Property typeResidential
- Style3 storey
- Neighbourhood
- CommunityShopping Nearby
- Median school Score
- Year built2020
- Mortgage payment
A rare 4-bedroom 2.5-bath EV-parking corner townhouse where city convenience meets the serenity of park-side living. Located on a quiet, cherry blossom–lined street across from Winona Park, this residence boasts 9' ceilings and expansive windows that fill the space with natural light. The unit features full-sized premium kitchen Bosch appliances, solid Caesarstone quartz countertops, soft-close cabinetry, smart home heatpump (air conditioning!)—perfect for family living and entertaining. In the sought-after J.W. Sexsmith Elementary and Sir Winston Churchill Secondary catchment. Steps to T&T Supermarket, Langara Golf Course, Langara College, and Marine Drive Skytrain Station for direct access to Downtown, YVR, Richmond, and Oakridge. Viewing by appointment
Home overview
- Heat source Electric, heat pump
- Sewer/ septic Public sewer, sanitary sewer, storm sewer
- Construction materials
- Foundation
- Roof
- # parking spaces 1
- Parking desc
- # full baths 2
- # half baths 1
- # total bathrooms 3.0
- # of above grade bedrooms
- Appliances Washer/dryer, dishwasher, refrigerator, stove
- Community Shopping nearby
- Area Bc
- View Yes
- Water source Public
- Zoning description Rm-9
- Basement information None
- Building size 1407.0
- Mls® # R3037680
- Property sub type Townhouse
- Status Active
- Virtual tour
- Tax year 2024
- Primary bedroom 3.658m X 3.734m
- Bedroom 2.438m X 4.039m
Level: Above - Bedroom 2.718m X 3.658m
Level: Above - Bedroom 2.388m X 3.658m
Level: Above - Living room 3.327m X 3.734m
Level: Main - Kitchen 3.327m X 3.937m
Level: Main - Dining room Level: Main
- Listing type identifier Idx

$-4,128
/ Month

