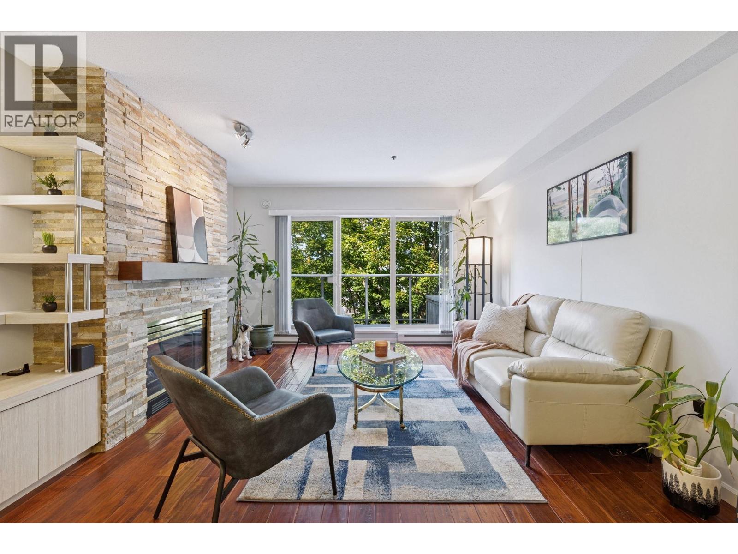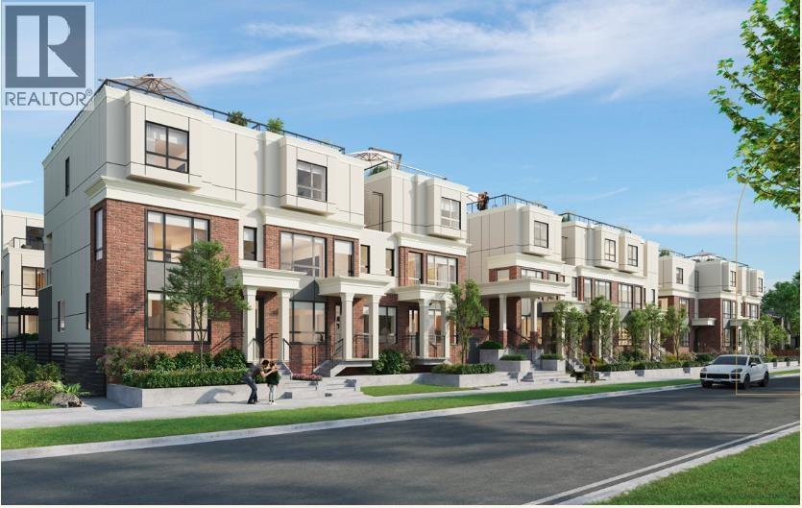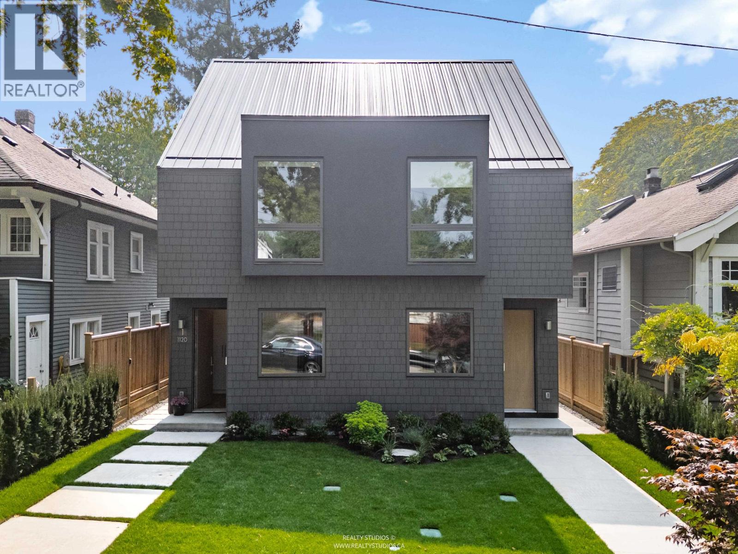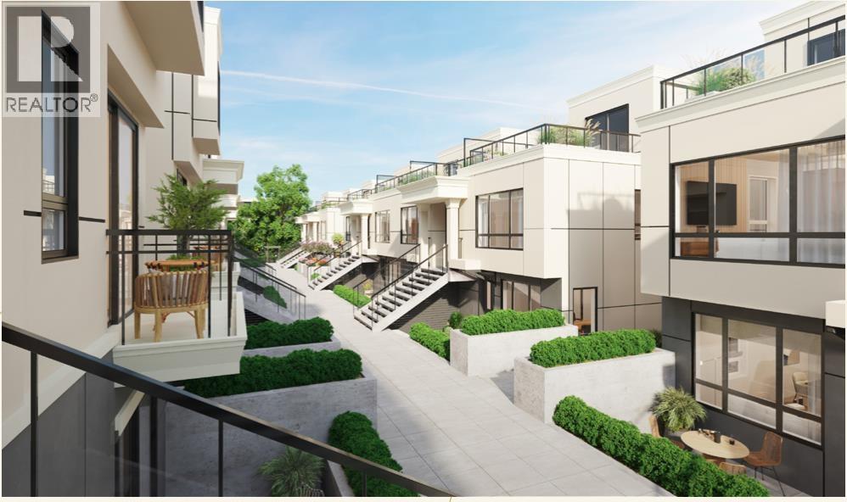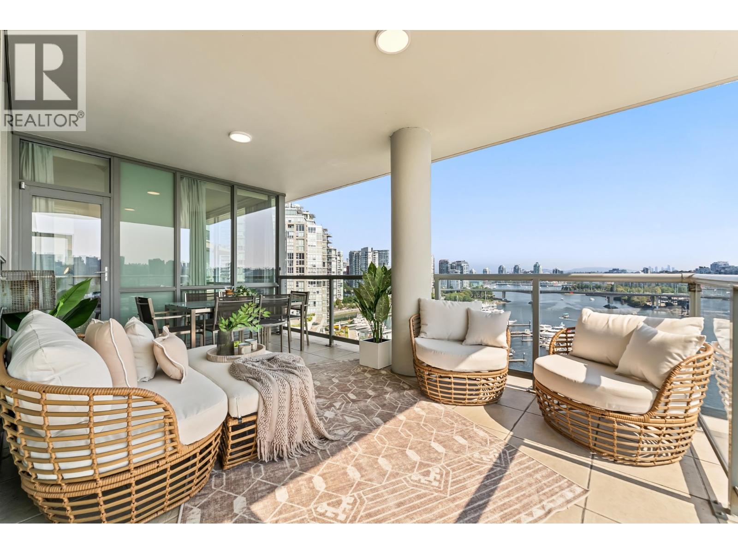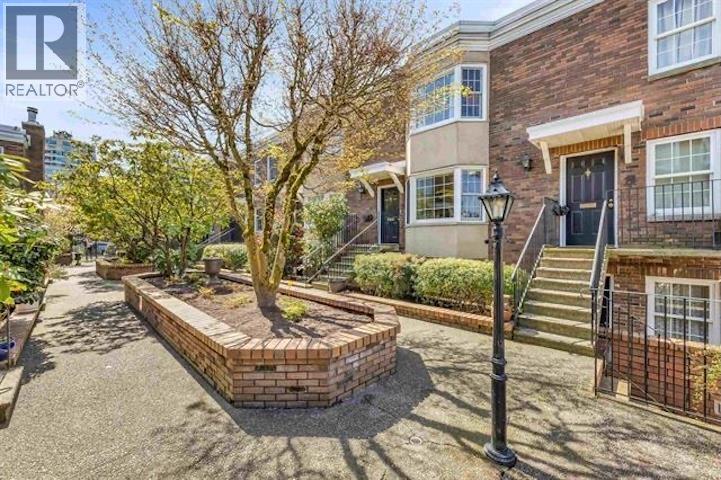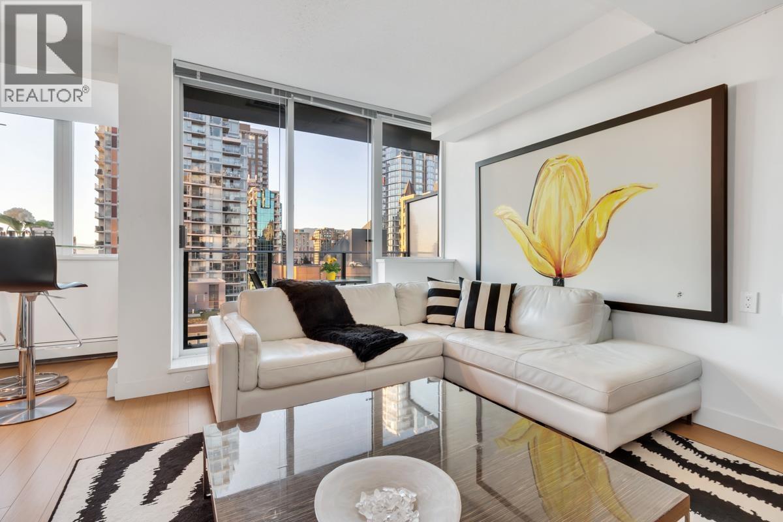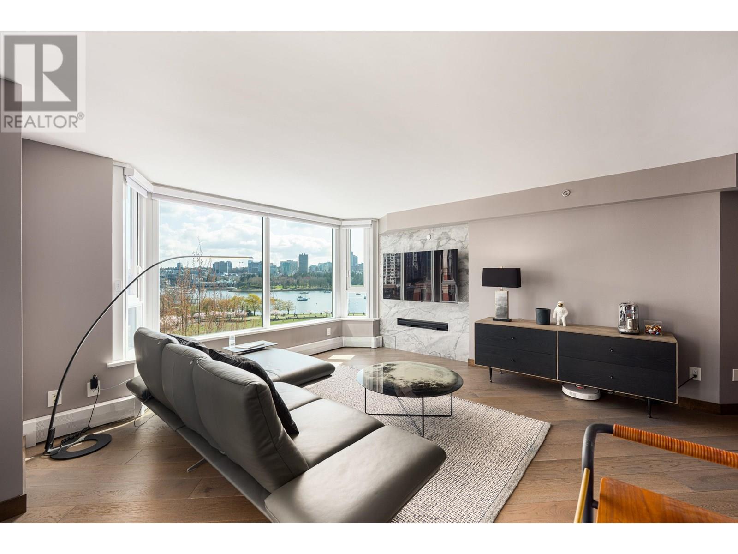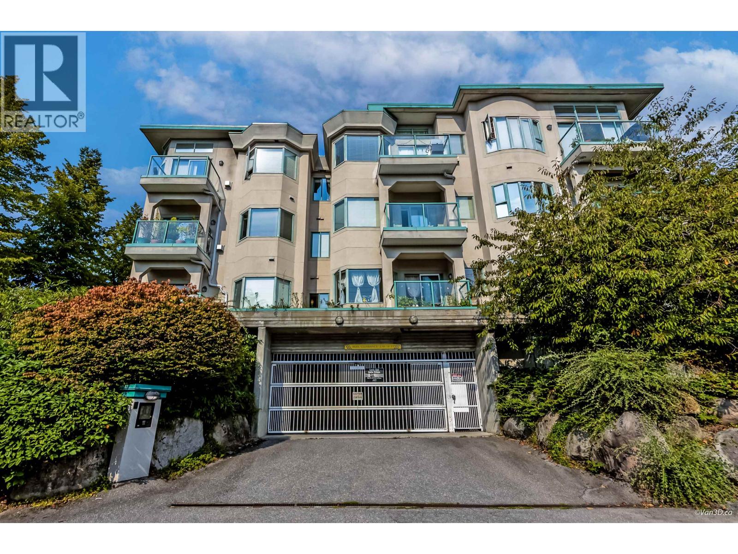- Houseful
- BC
- Vancouver
- South Cambie
- 761 West 26th Avenue
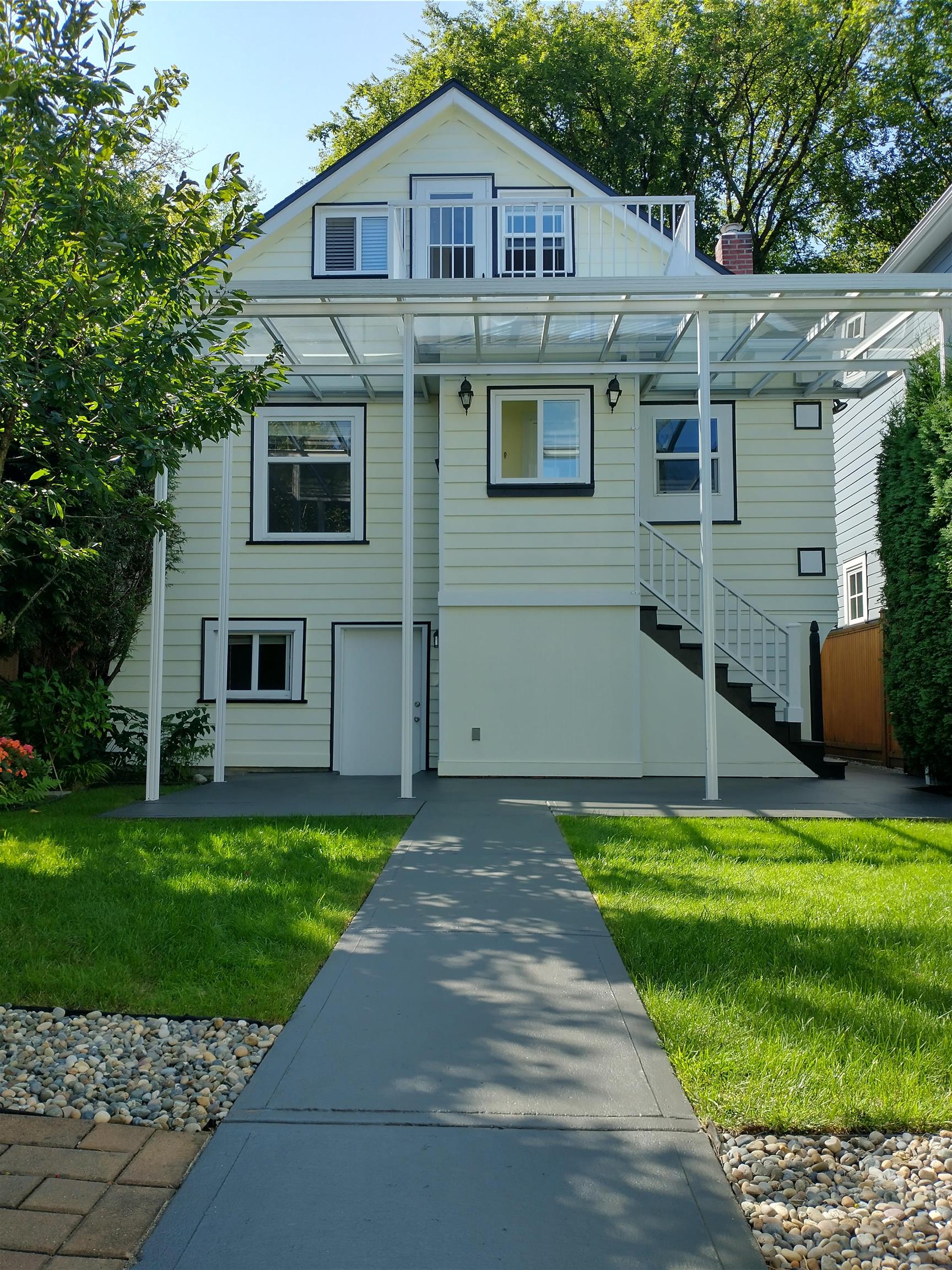
Highlights
Description
- Home value ($/Sqft)$1,339/Sqft
- Time on Houseful
- Property typeResidential
- StyleBasement entry
- Neighbourhood
- CommunityShopping Nearby
- Median school Score
- Year built1930
- Mortgage payment
Perfect blend of family comfort and investment potential in vibrant Cambie neighborhood. Main and upper feature 2 bdrm and 2 bath; basement boasts 3-bdrm suite with separate entrance and own W/D. Owner-occupied for 10 years, extensive updates include 2-car garage built in 2003, renovated kitchen, bathroom, newer roof and electricals, new furnace, appliances, flooring landscaping and more! Located 8 min walk from King Ed Skytrain Station. Close to Queen Elizabeth Park and top schools with all errands walkable. Investors will appreciate the RM8A zoning (1.2 FSR townhomes allowed). Located included within Cambie Corridor TOA Tier 3 designation for more future potential. Unmissable opportunity for families and savvy investors alike.
MLS®#R3041101 updated 1 week ago.
Houseful checked MLS® for data 1 week ago.
Home overview
Amenities / Utilities
- Heat source Baseboard, forced air, natural gas
- Sewer/ septic Public sewer
Exterior
- Construction materials
- Foundation
- Roof
- Fencing Fenced
- # parking spaces 3
- Parking desc
Interior
- # full baths 3
- # total bathrooms 3.0
- # of above grade bedrooms
- Appliances Washer/dryer, dishwasher, refrigerator, stove
Location
- Community Shopping nearby
- Area Bc
- View Yes
- Water source Public
- Zoning description Rm-8a
Lot/ Land Details
- Lot dimensions 4125.0
Overview
- Lot size (acres) 0.09
- Basement information Full, finished, exterior entry
- Building size 2306.0
- Mls® # R3041101
- Property sub type Single family residence
- Status Active
- Tax year 2025
Rooms Information
metric
- Bedroom 2.286m X 3.632m
- Walk-in closet 1.422m X 1.422m
- Living room 3.658m X 3.734m
- Workshop 2.921m X 3.658m
- Bedroom 3.124m X 3.277m
- Bar room 2.159m X 2.261m
- Bedroom 3.683m X 4.039m
- Bar room 2.54m X 4.496m
Level: Above - Primary bedroom 4.572m X 4.166m
Level: Above - Office 2.769m X 3.048m
Level: Above - Bedroom 5.486m X 3.48m
Level: Main - Foyer 1.092m X 1.626m
Level: Main - Dining room 2.743m X 3.785m
Level: Main - Kitchen 3.404m X 4.216m
Level: Main - Bedroom 5.182m X 3.48m
Level: Main - Living room 3.785m X 4.674m
Level: Main - Bar room 1.981m X 2.286m
Level: Main
SOA_HOUSEKEEPING_ATTRS
- Listing type identifier Idx

Lock your rate with RBC pre-approval
Mortgage rate is for illustrative purposes only. Please check RBC.com/mortgages for the current mortgage rates
$-8,235
/ Month25 Years fixed, 20% down payment, % interest
$
$
$
%
$
%

Schedule a viewing
No obligation or purchase necessary, cancel at any time
Nearby Homes
Real estate & homes for sale nearby



