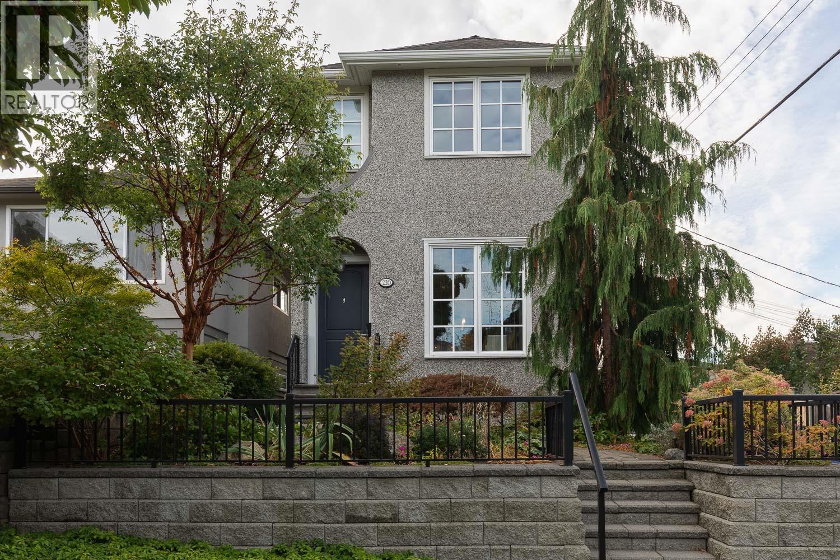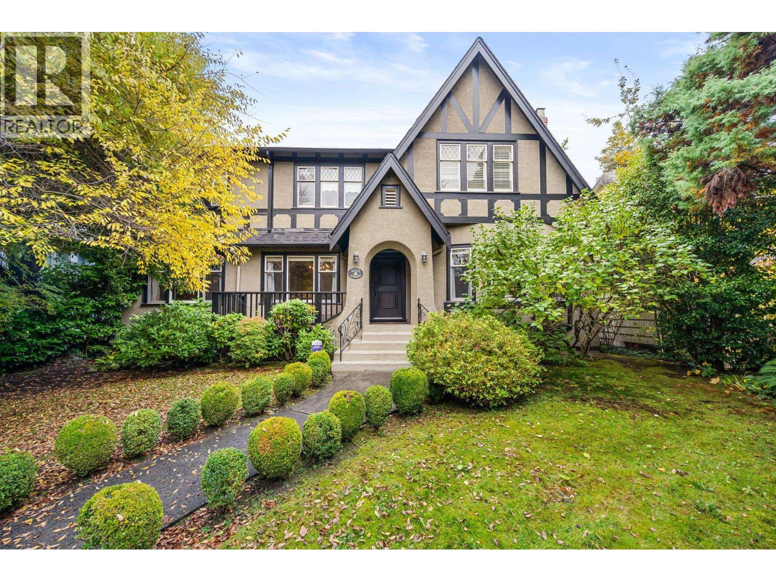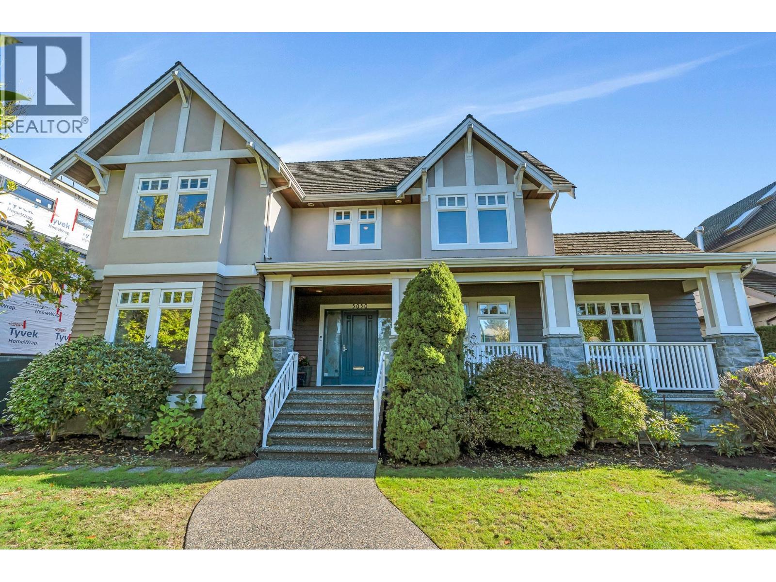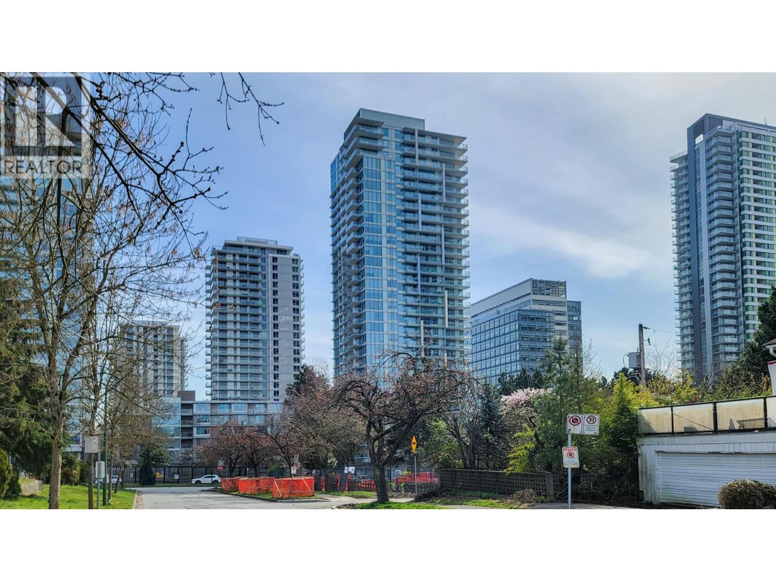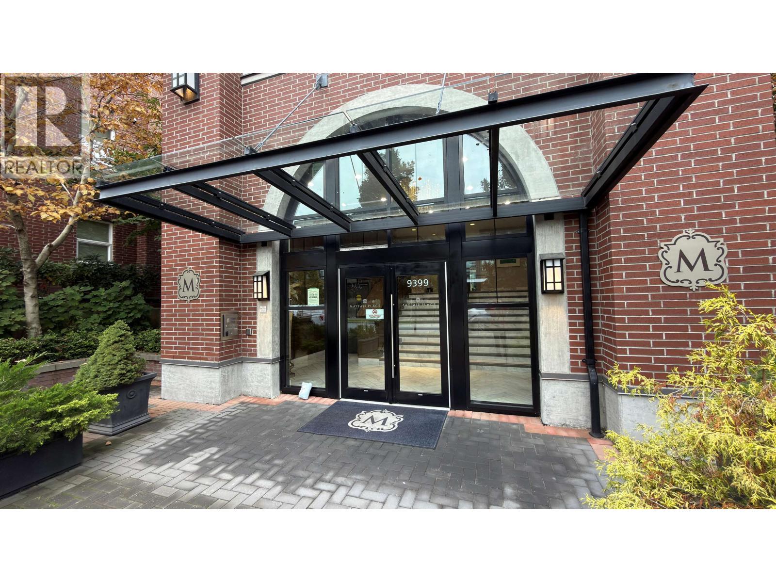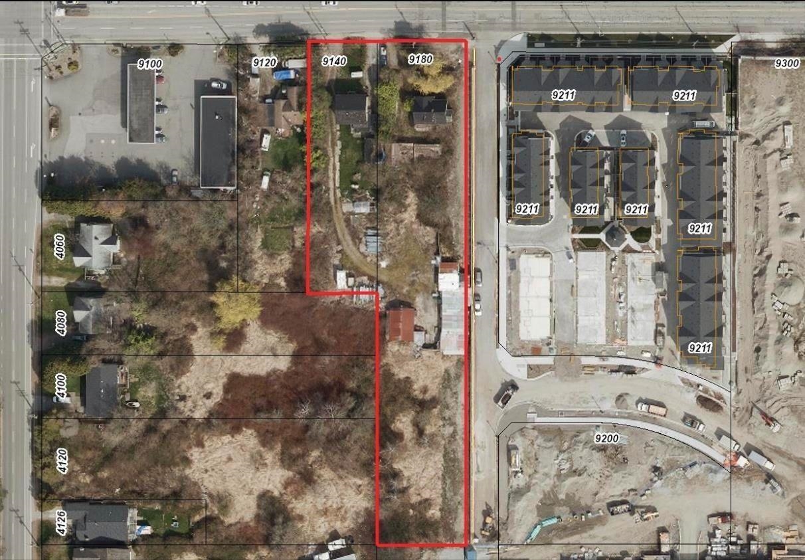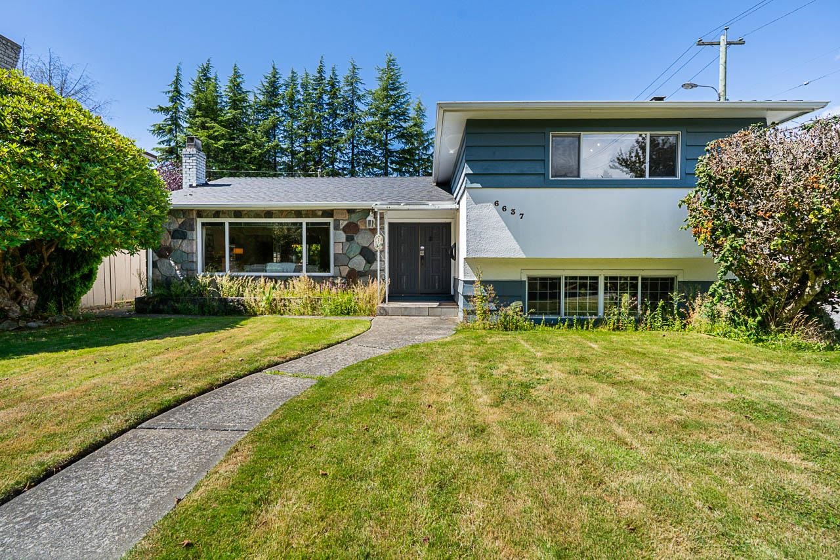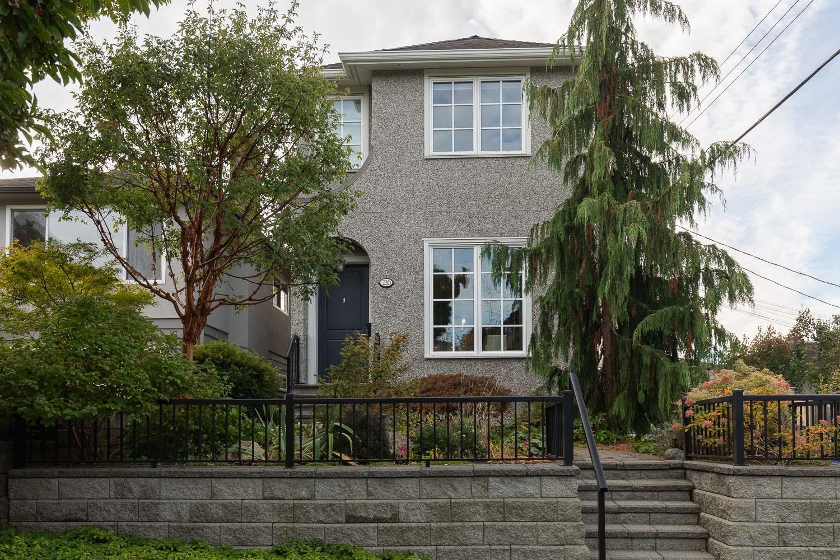Select your Favourite features
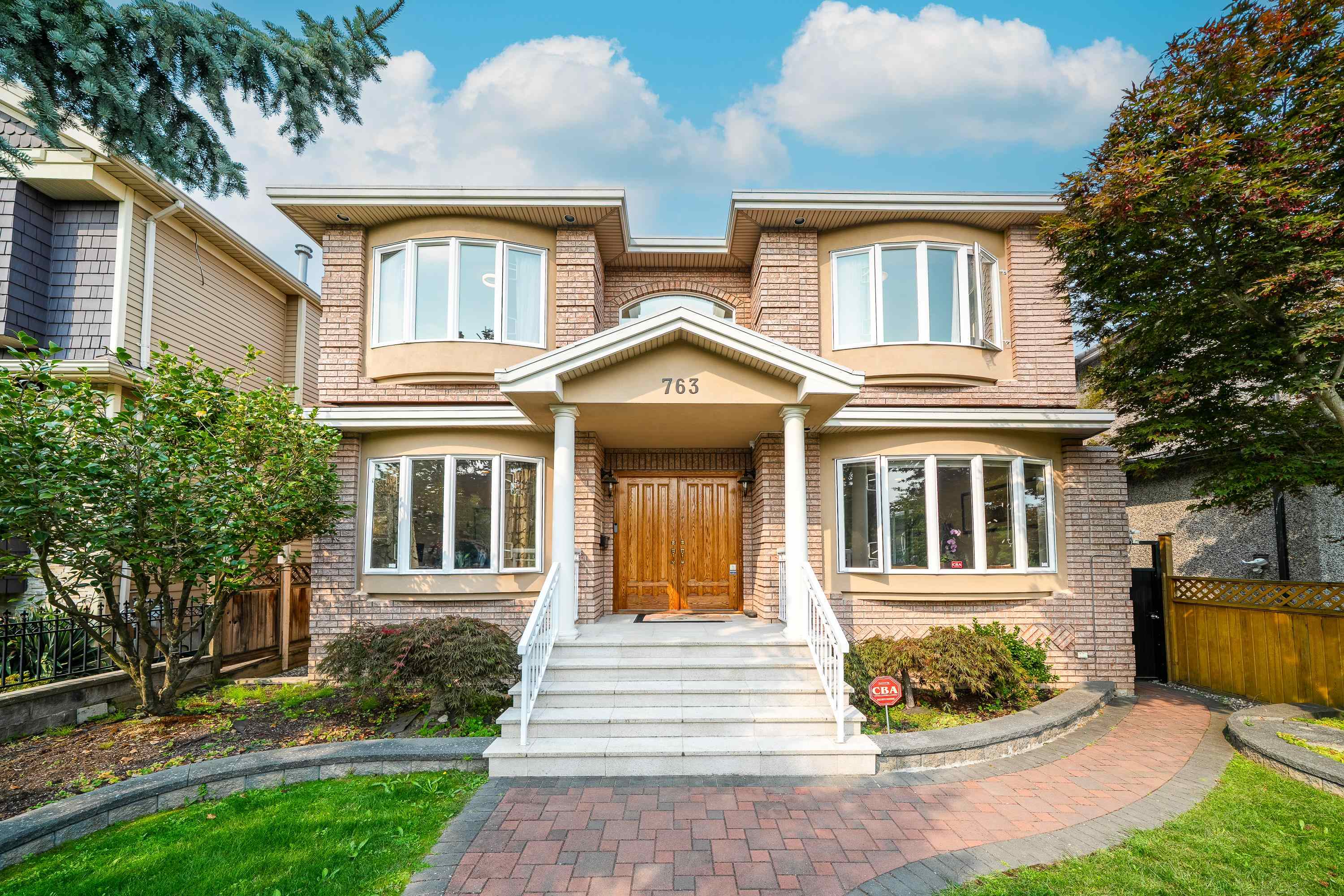
763 West 64th Avenue
For Sale
New 3 hours
$3,588,000
5 beds
4 baths
3,573 Sqft
763 West 64th Avenue
For Sale
New 3 hours
$3,588,000
5 beds
4 baths
3,573 Sqft
Highlights
Description
- Home value ($/Sqft)$1,004/Sqft
- Time on Houseful
- Property typeResidential
- Neighbourhood
- CommunityShopping Nearby
- Median school Score
- Year built1997
- Mortgage payment
Renovated! Custom-Built Luxury Home in Prime Location. Immaculate one-owner home on a beautiful cherry blossom-lined street! Sitting on a 43x138 ft (5,950 SF) lot, this spacious home offers over 3,500 SF of living space with 5 bedrooms and 4 full bathrooms, including a main-floor bedroom and bath — perfect for guests or extended family. Features include a gourmet kitchen with custom maple cabinets, granite counters, and gas range, elegant formal living and dining rooms, and a large master suite. The bright lower level has 2 bedrooms, a large rec room/kitchen, and potential for an in-law suite. Extras: Heated hardwood floors, HRV system, and high-end finishes throughout. Just a 5-minute walk to the Canada Line and located in the Churchill School District.
MLS®#R3060909 updated 9 hours ago.
Houseful checked MLS® for data 9 hours ago.
Home overview
Amenities / Utilities
- Heat source Radiant
- Sewer/ septic Community, sanitary sewer, storm sewer
Exterior
- Construction materials
- Foundation
- Roof
- Fencing Fenced
- # parking spaces 3
- Parking desc
Interior
- # full baths 4
- # total bathrooms 4.0
- # of above grade bedrooms
- Appliances Washer/dryer, dishwasher, refrigerator, stove
Location
- Community Shopping nearby
- Area Bc
- Subdivision
- Water source Cistern
- Zoning description Rs-1
Lot/ Land Details
- Lot dimensions 5951.0
Overview
- Lot size (acres) 0.14
- Basement information Full
- Building size 3573.0
- Mls® # R3060909
- Property sub type Single family residence
- Status Active
- Virtual tour
- Tax year 2025
Rooms Information
metric
- Living room 5.537m X 3.124m
- Storage 2.515m X 1.803m
- Bedroom 2.972m X 3.683m
- Kitchen 2.489m X 2.819m
- Bedroom 4.242m X 3.607m
Level: Above - Bedroom 4.14m X 3.023m
Level: Above - Primary bedroom 4.521m X 6.604m
Level: Above - Walk-in closet 1.956m X 2.515m
Level: Above - Family room 5.563m X 3.632m
Level: Main - Eating area 2.007m X 2.007m
Level: Main - Bedroom 3.48m X 3.023m
Level: Main - Dining room 3.658m X 3.886m
Level: Main - Kitchen 4.115m X 3.785m
Level: Main - Foyer 3.353m X 2.54m
Level: Main - Living room 4.242m X 4.242m
Level: Main
SOA_HOUSEKEEPING_ATTRS
- Listing type identifier Idx

Lock your rate with RBC pre-approval
Mortgage rate is for illustrative purposes only. Please check RBC.com/mortgages for the current mortgage rates
$-9,568
/ Month25 Years fixed, 20% down payment, % interest
$
$
$
%
$
%

Schedule a viewing
No obligation or purchase necessary, cancel at any time

