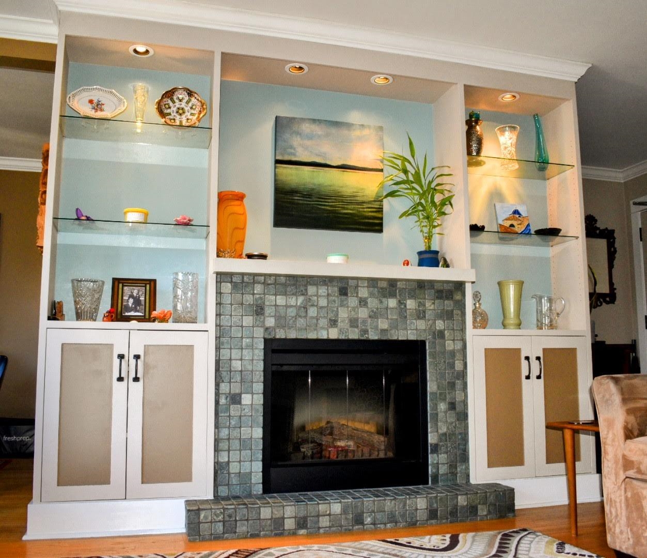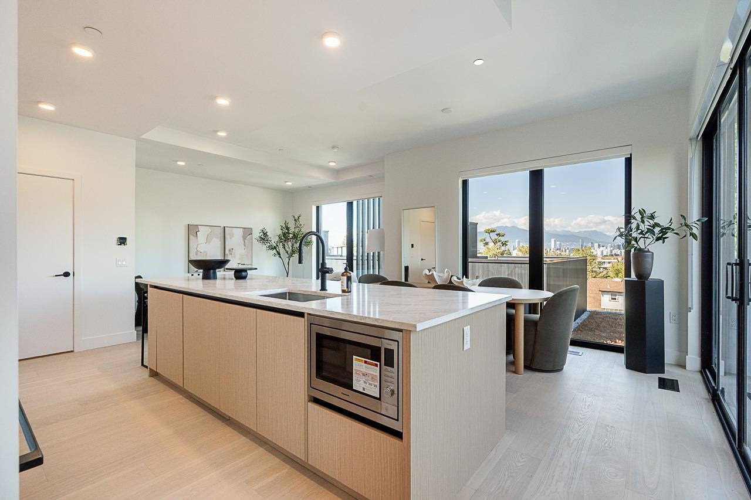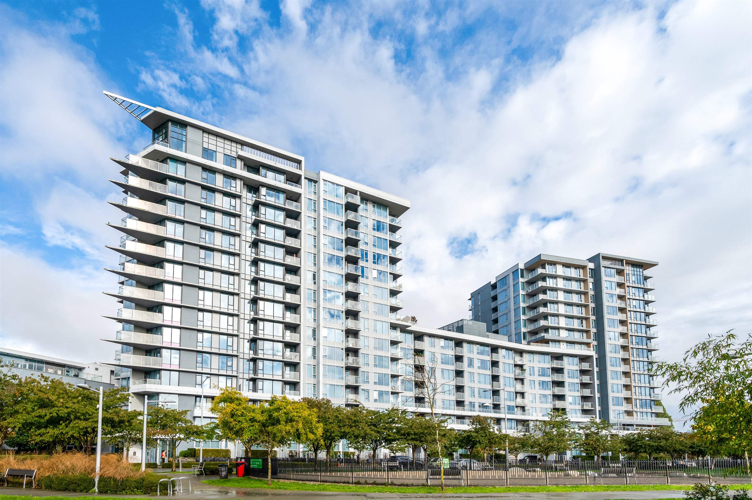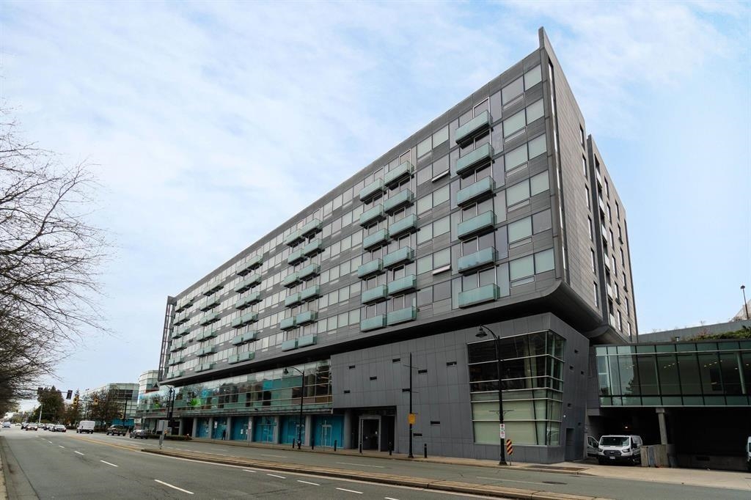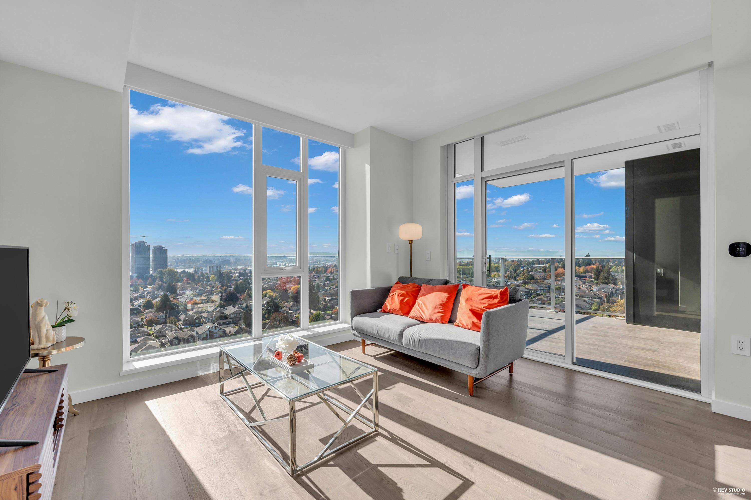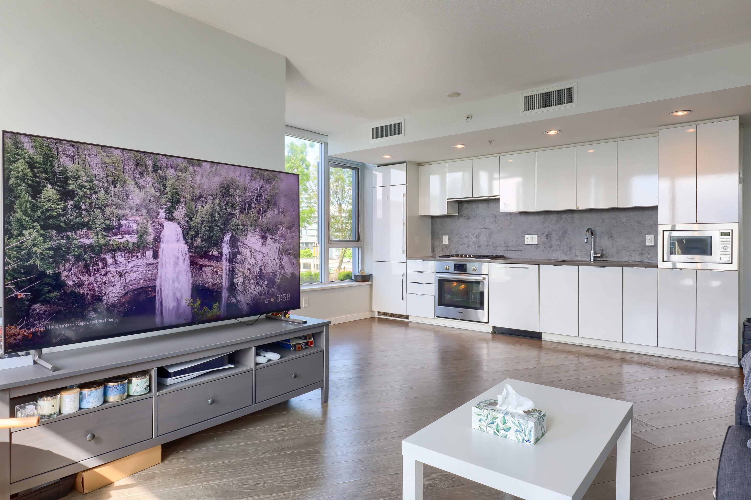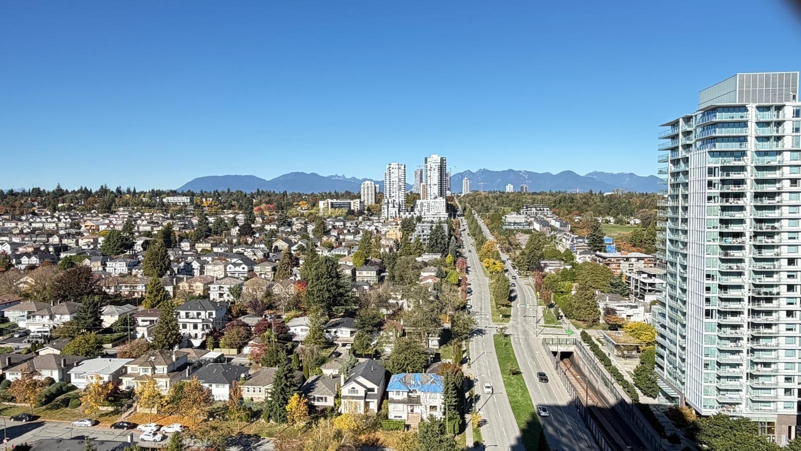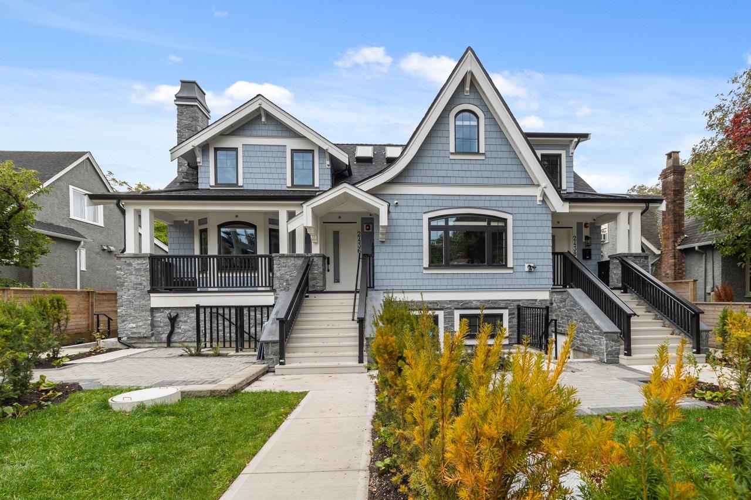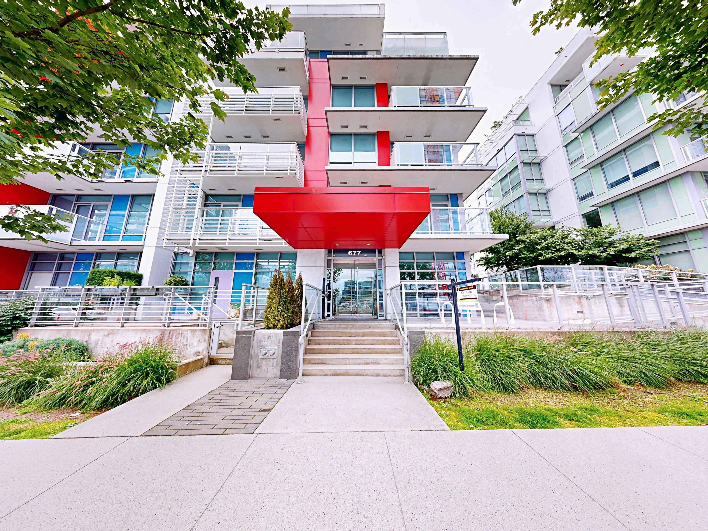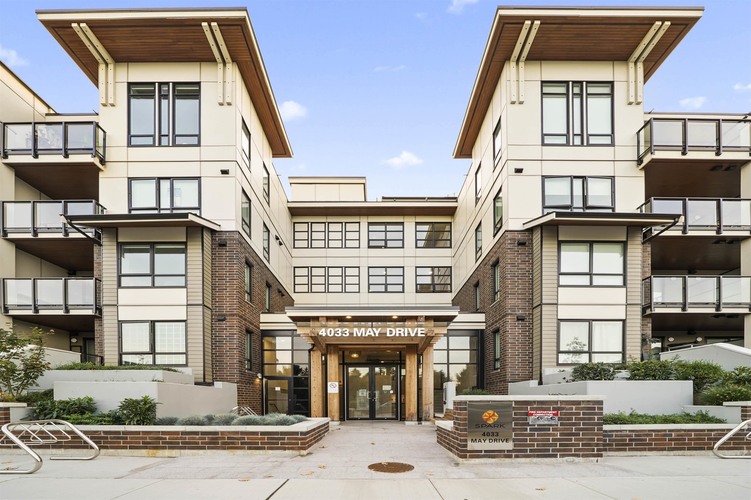Select your Favourite features
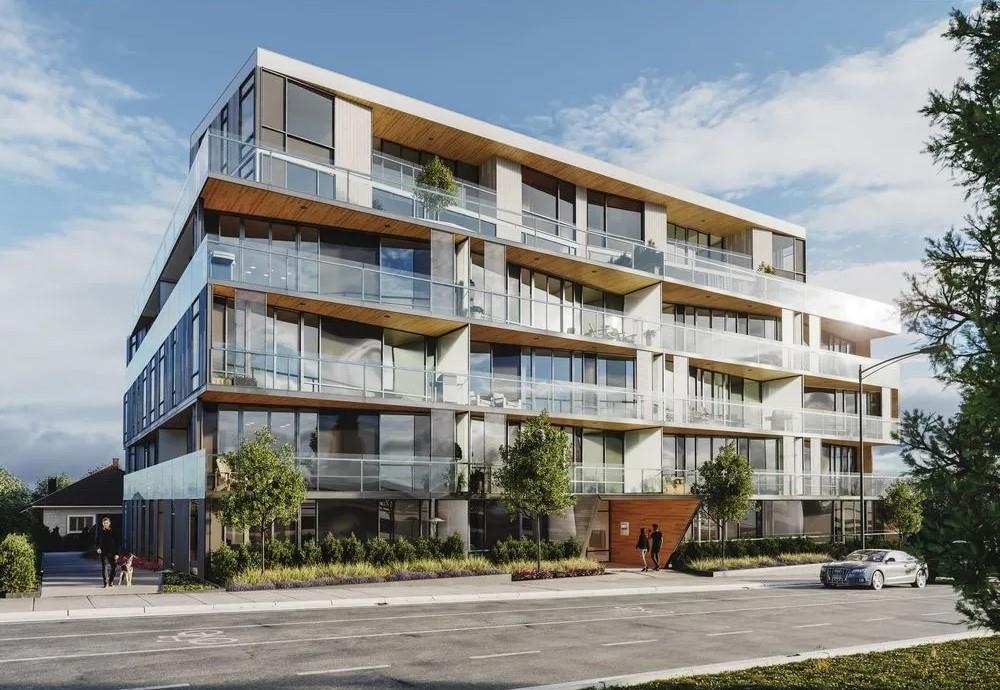
7638 Cambie Street #405
For Sale
98 Days
$875,000 $47K
$828,000
2 beds
2 baths
857 Sqft
7638 Cambie Street #405
For Sale
98 Days
$875,000 $47K
$828,000
2 beds
2 baths
857 Sqft
Highlights
Description
- Home value ($/Sqft)$966/Sqft
- Time on Houseful
- Property typeResidential
- Neighbourhood
- CommunityShopping Nearby
- Median school Score
- Year built2021
- Mortgage payment
Experience modern living at Winona Residences—a sleek 2beds + flex room and 2 full baths unit nestled in Vancouver’s sought-after Cambie Corridor. This residence boasts a smart and open layout floor plan, wide-plank flooring, and upscale finishes throughout. The chef-inspired kitchen features integrated Bosch appliances, quartz countertops, a gas cooktop, plus premium additions like a SUB-ZERO refrigerator and ASKO dishwasher. Enjoy year-round comfort with air conditioning, generous in-suite storage, and a private balcony showcasing stunning views of the city, Winona Park, and Mt. Baker. Just steps to Marine Gateway, SkyTrain, and top-rated schools including J.W. Sexsmith Elementary and Sir Winston Churchill Secondary—this is urban convenience at its finest.
MLS®#R3028451 updated 4 hours ago.
Houseful checked MLS® for data 4 hours ago.
Home overview
Amenities / Utilities
- Heat source Forced air, heat pump
- Sewer/ septic Public sewer, sanitary sewer
Exterior
- # total stories 6.0
- Construction materials
- Foundation
- Roof
- # parking spaces 1
- Parking desc
Interior
- # full baths 2
- # total bathrooms 2.0
- # of above grade bedrooms
- Appliances Washer/dryer, dishwasher, refrigerator, stove, microwave, oven
Location
- Community Shopping nearby
- Area Bc
- Subdivision
- View No
- Water source Public
- Zoning description Cd-1
Overview
- Basement information None
- Building size 857.0
- Mls® # R3028451
- Property sub type Apartment
- Status Active
- Tax year 2025
Rooms Information
metric
- Dining room 1.524m X 2.184m
Level: Main - Foyer 2.032m X 1.092m
Level: Main - Primary bedroom 2.692m X 3.785m
Level: Main - Flex room 1.88m X 1.88m
Level: Main - Bedroom 2.997m X 3.556m
Level: Main - Living room 3.023m X 3.048m
Level: Main - Kitchen 2.438m X 2.591m
Level: Main
SOA_HOUSEKEEPING_ATTRS
- Listing type identifier Idx

Lock your rate with RBC pre-approval
Mortgage rate is for illustrative purposes only. Please check RBC.com/mortgages for the current mortgage rates
$-2,208
/ Month25 Years fixed, 20% down payment, % interest
$
$
$
%
$
%

Schedule a viewing
No obligation or purchase necessary, cancel at any time

