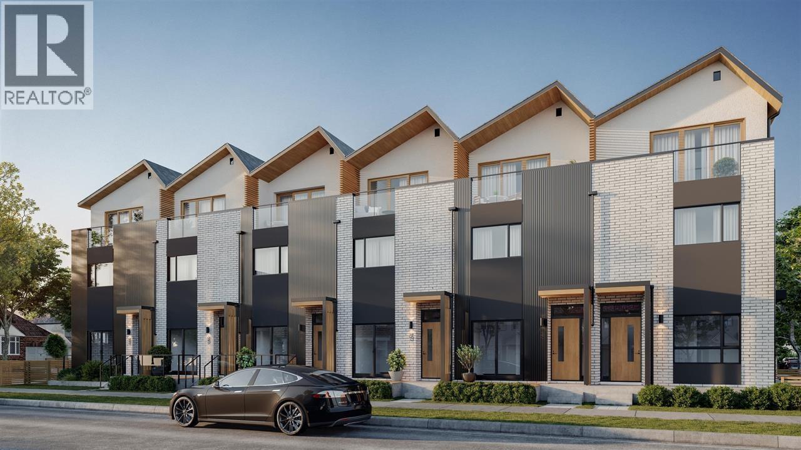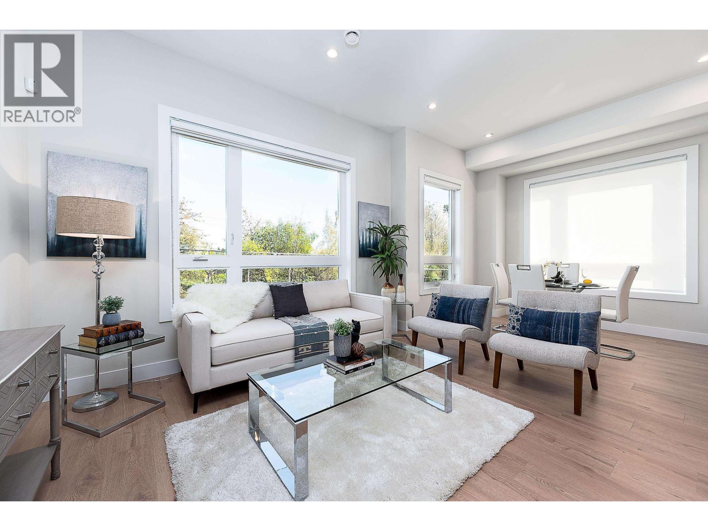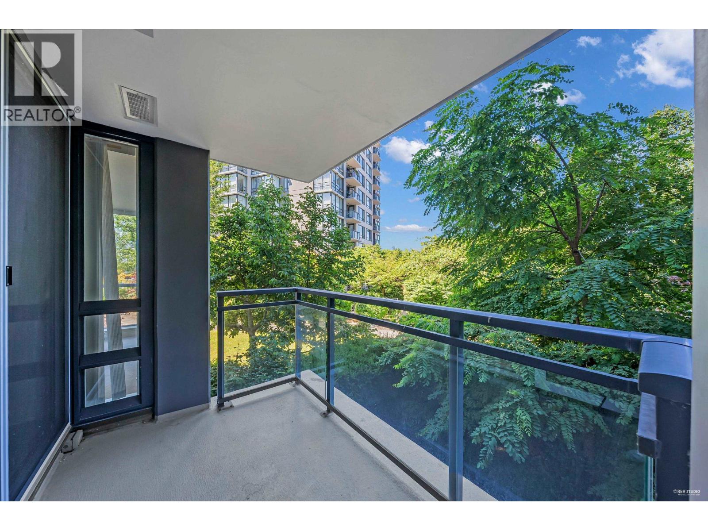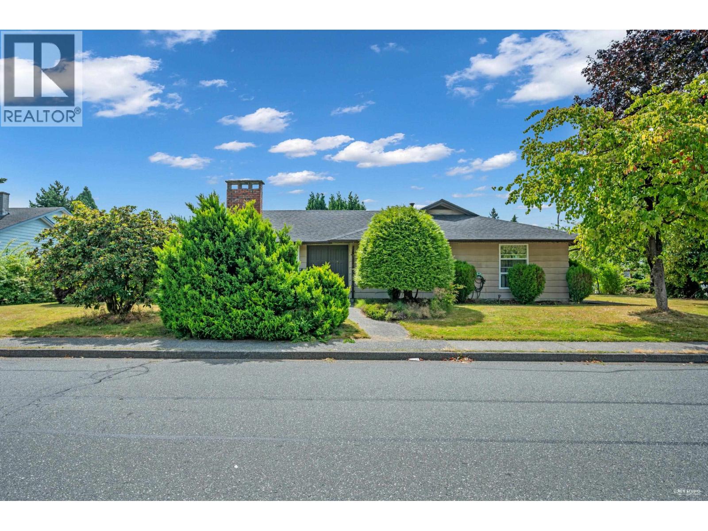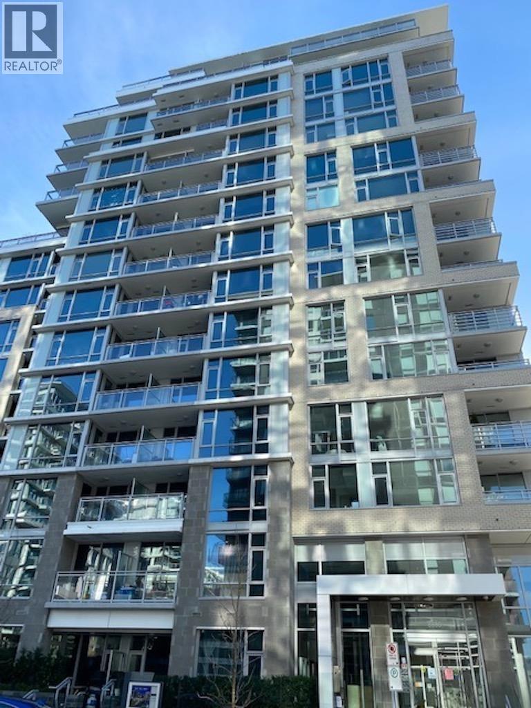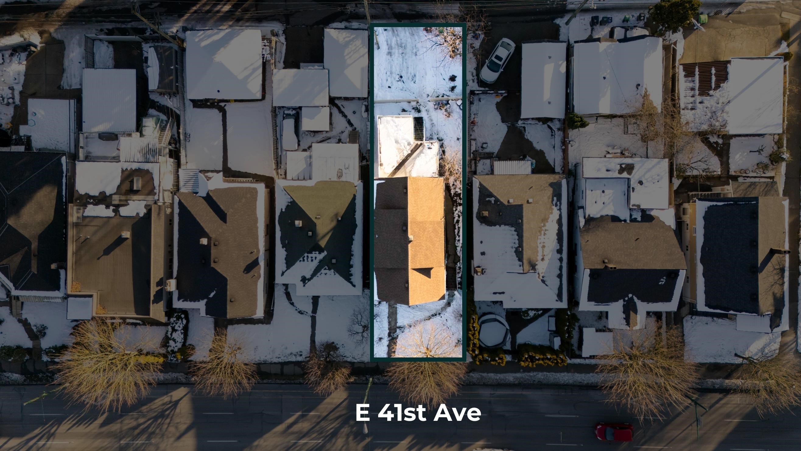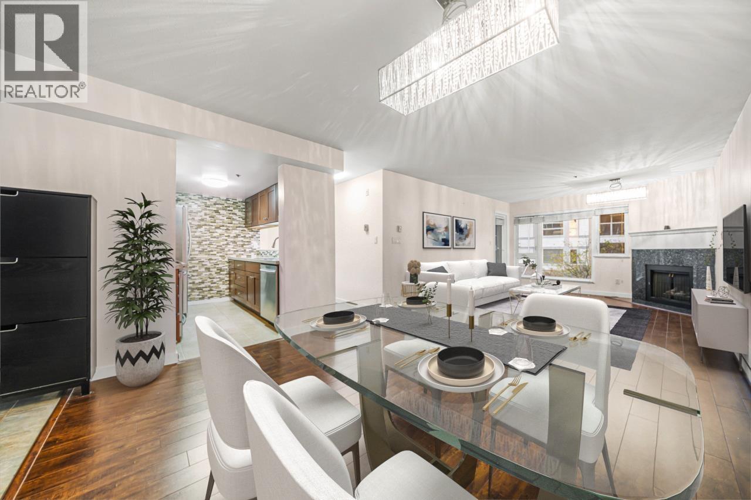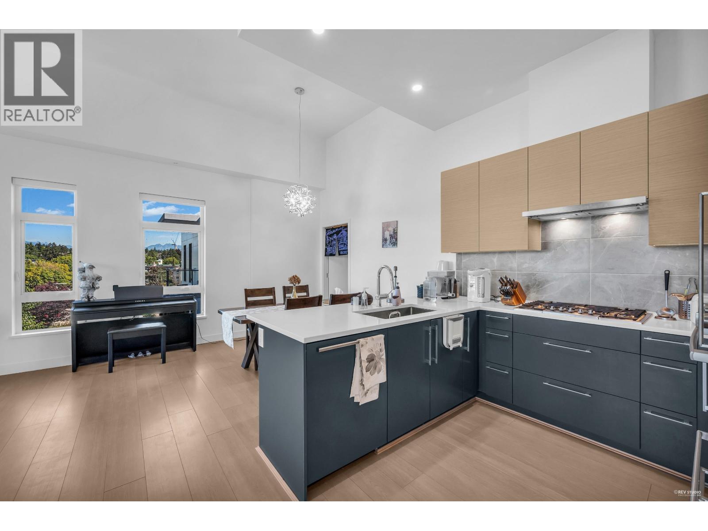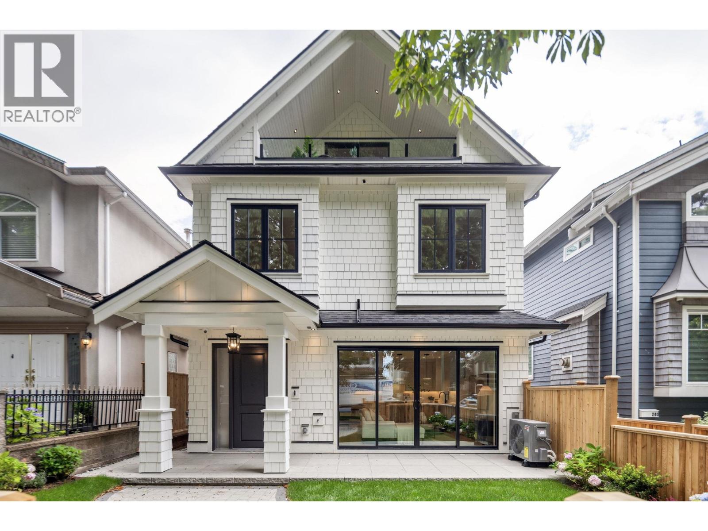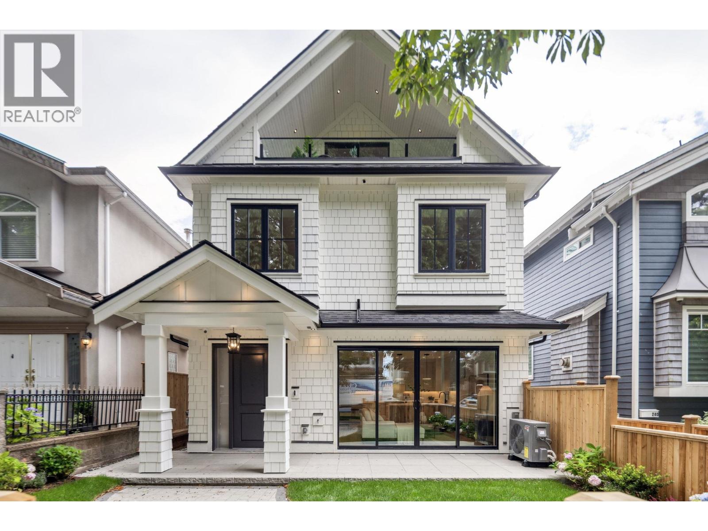Select your Favourite features
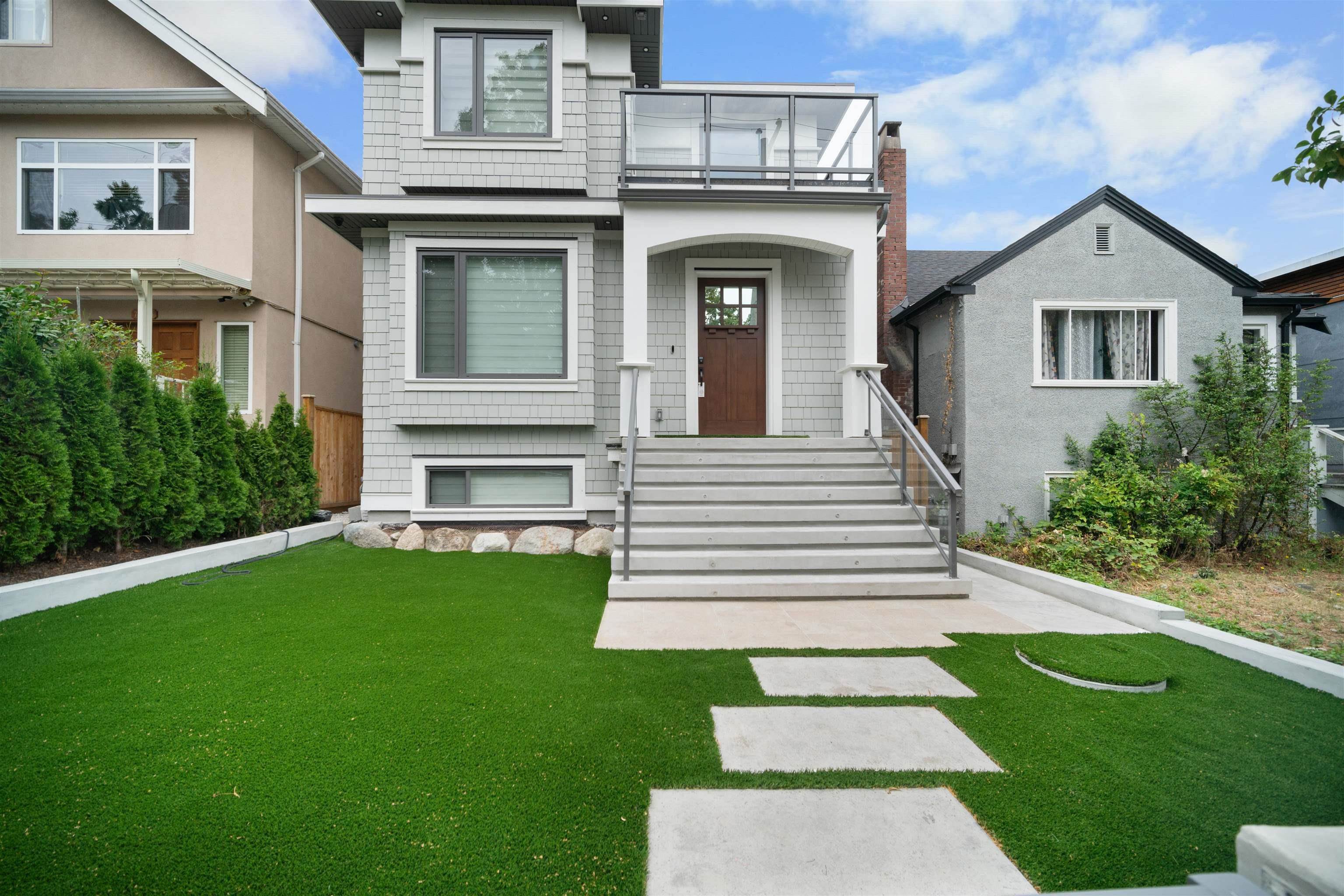
Highlights
Description
- Home value ($/Sqft)$1,040/Sqft
- Time on Houseful
- Property typeResidential
- Neighbourhood
- CommunityShopping Nearby
- Median school Score
- Year built2021
- Mortgage payment
Absolutely STUNNING craftsman-style residence, 3 level home with a 664sqft laneway house, at 7666 Ontario St. Where East meets WEST! Open concept living, an array of natural lighting, 10 feet ceilings on the main and top floor, stylish and sleek finishing throughout, natural gas fireplace, state-of-the-art smart technology(everything at your fingertips), surround sound system, remote controlled blinds(bonus), radiant floor heating, Air conditioning, 2-5-10 warranty,2 bedroom legal suite LANEWAY home as well! School catchment- the accredited Sir Winston Churchill Secondary, walking distance to Langara College, Golf course, trails, shopping stores and the Canada Line. A great opportunity to own a high-quality build home in a fantastic location.
MLS®#R2996283 updated 3 weeks ago.
Houseful checked MLS® for data 3 weeks ago.
Home overview
Amenities / Utilities
- Heat source Radiant
- Sewer/ septic Community
Exterior
- Construction materials
- Foundation
- Roof
- # parking spaces 1
- Parking desc
Interior
- # full baths 5
- # total bathrooms 5.0
- # of above grade bedrooms
- Appliances Washer/dryer, dishwasher, refrigerator, stove
Location
- Community Shopping nearby
- Area Bc
- View No
- Water source Public
- Zoning description R1-1
Lot/ Land Details
- Lot dimensions 3300.0
Overview
- Lot size (acres) 0.08
- Basement information None
- Building size 2969.0
- Mls® # R2996283
- Property sub type Single family residence
- Status Active
- Tax year 2024
Rooms Information
metric
- Bedroom 2.21m X 2.997m
- Kitchen 2.108m X 3.353m
- Living room 2.388m X 3.327m
- Recreation room 3.378m X 3.632m
- Bedroom 2.337m X 2.997m
- Bedroom 2.591m X 3.861m
Level: Above - Bedroom 2.845m X 2.718m
Level: Above - Primary bedroom 3.632m X 3.861m
Level: Above - Bedroom 3.912m X 3.607m
Level: Above - Storage 2.438m X 1.397m
Level: Above - Family room 3.277m X 3.708m
Level: Main - Kitchen 4.648m X 3.327m
Level: Main - Living room 3.581m X 5.867m
Level: Main - Kitchen 4.293m X 4.699m
Level: Main - Storage 1.956m X 3.048m
Level: Main - Dining room 2.54m X 3.962m
Level: Main
SOA_HOUSEKEEPING_ATTRS
- Listing type identifier Idx

Lock your rate with RBC pre-approval
Mortgage rate is for illustrative purposes only. Please check RBC.com/mortgages for the current mortgage rates
$-8,235
/ Month25 Years fixed, 20% down payment, % interest
$
$
$
%
$
%

Schedule a viewing
No obligation or purchase necessary, cancel at any time



