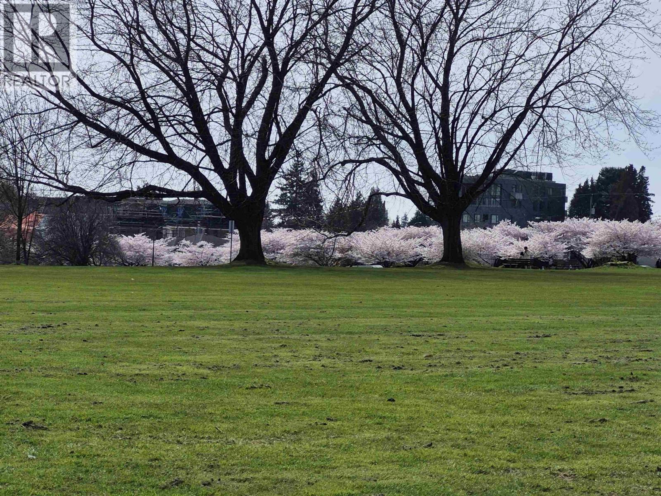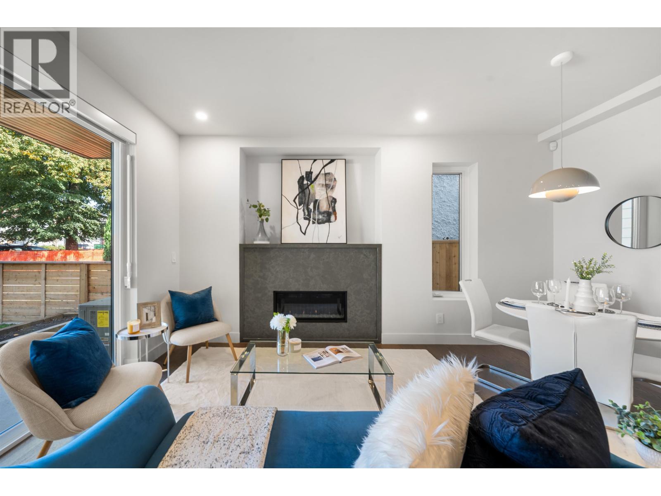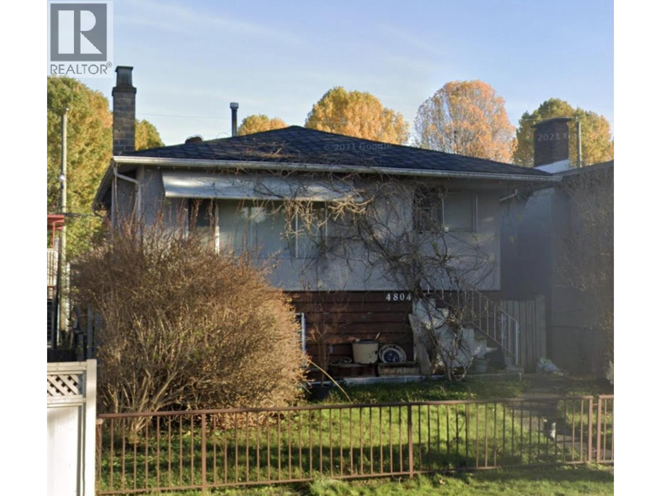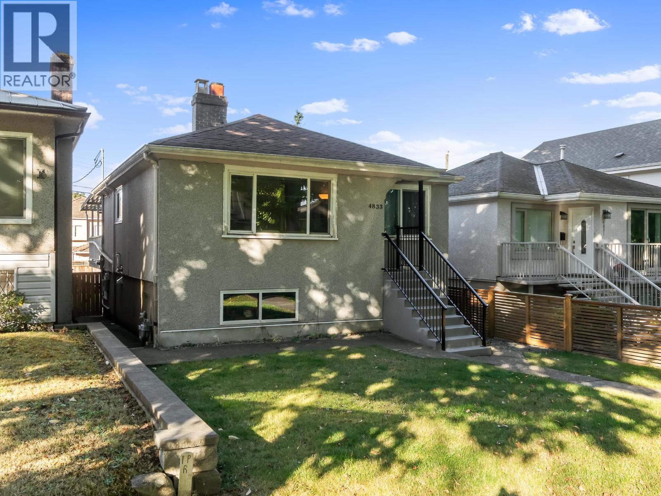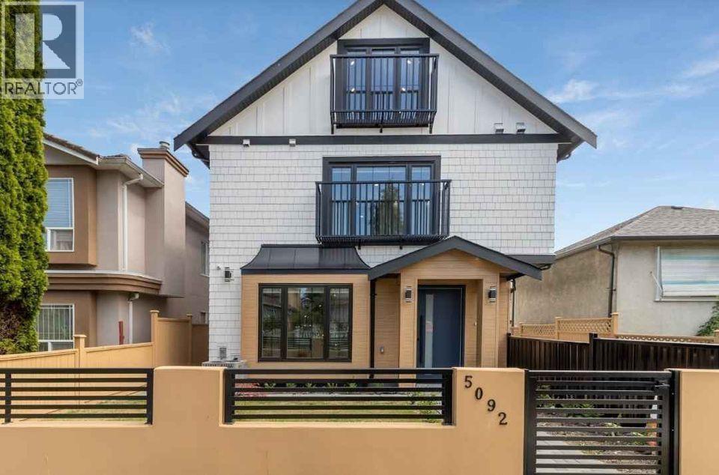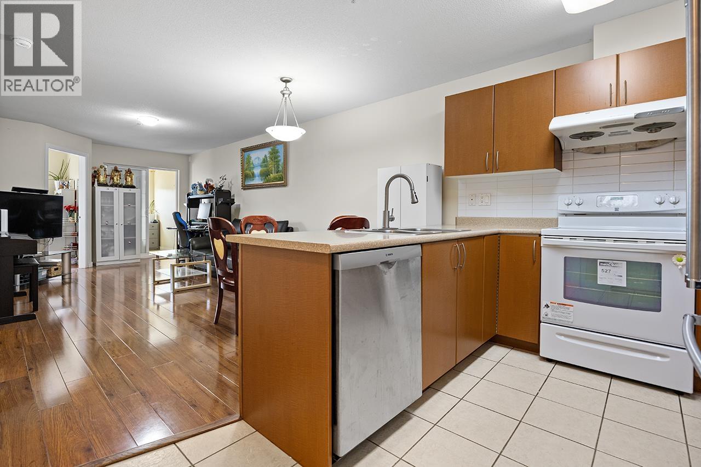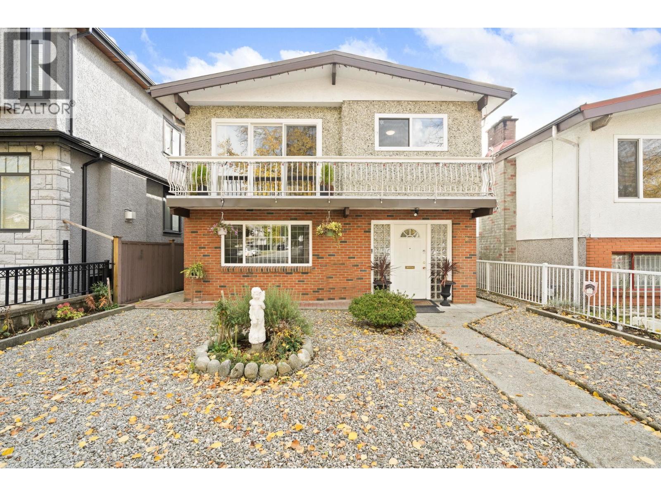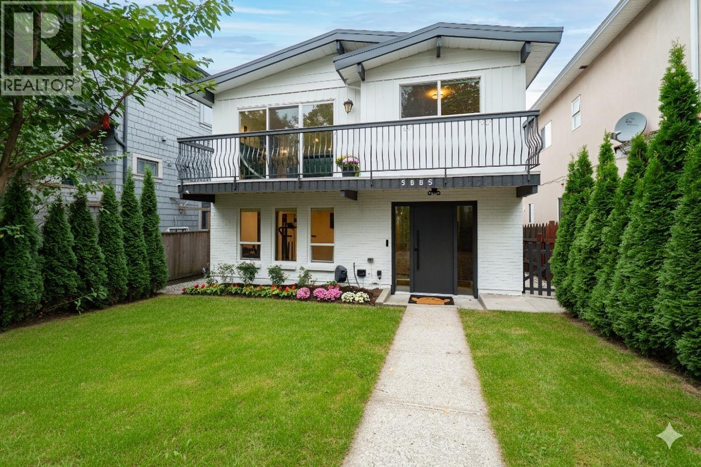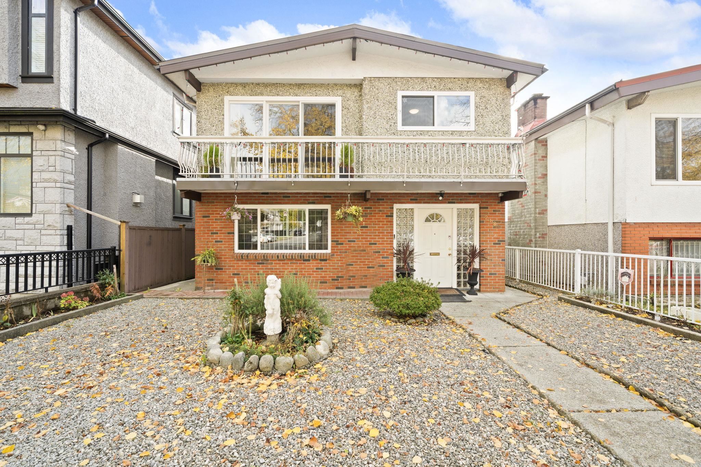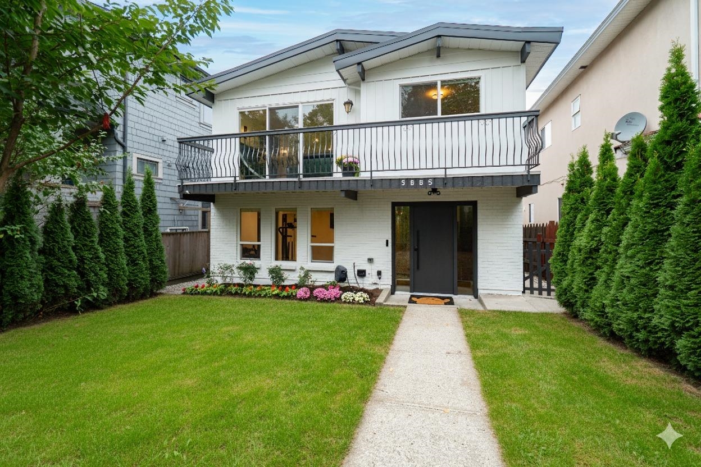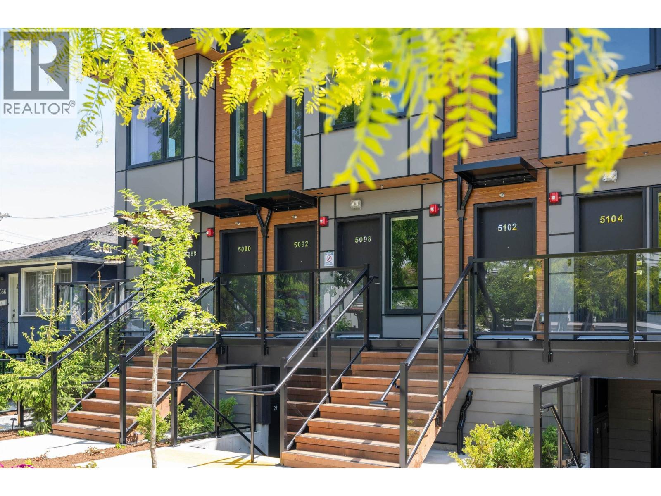Select your Favourite features
- Houseful
- BC
- Vancouver
- Victoria - Fraserview
- 7689 Jasper Crescent
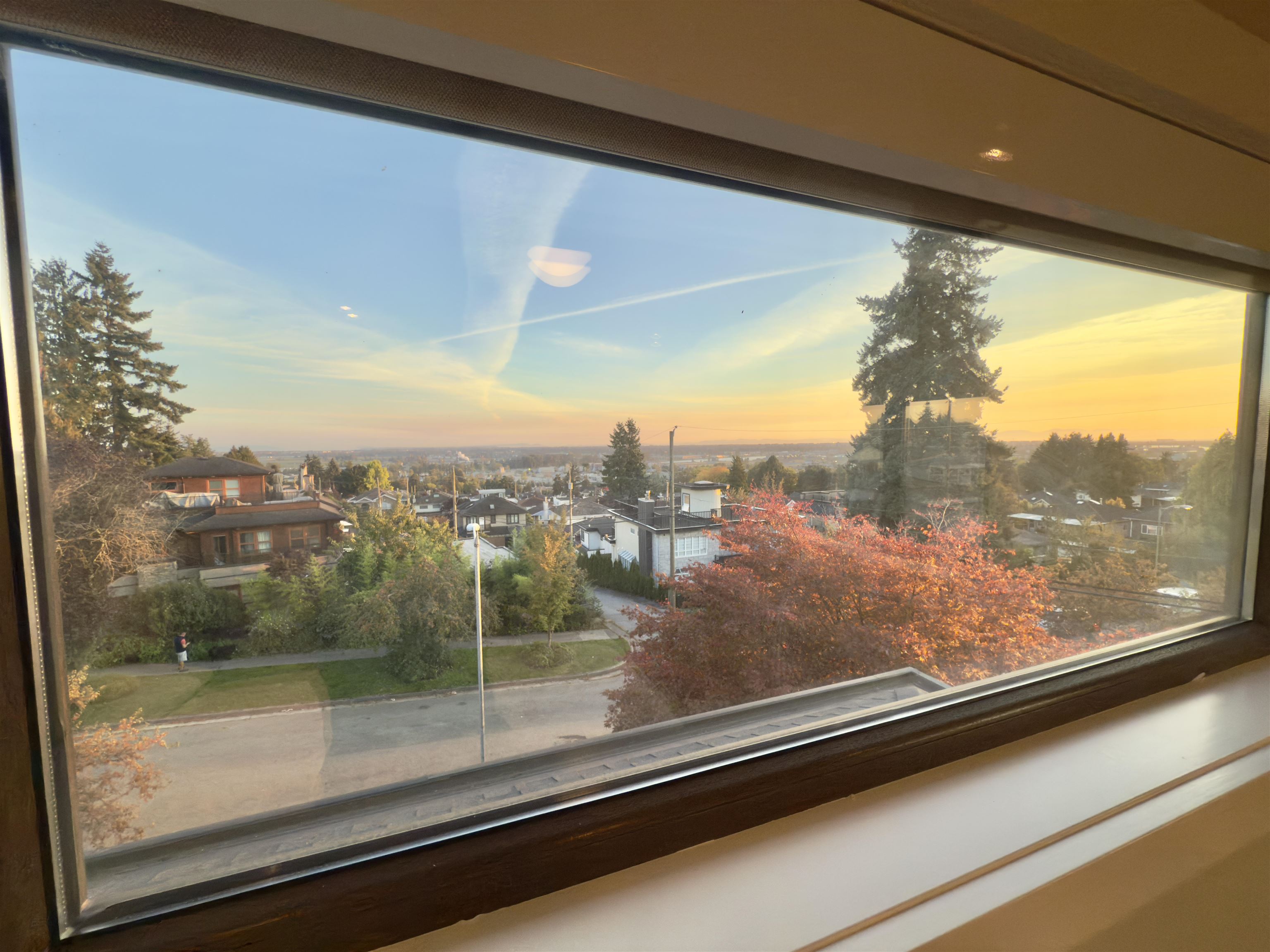
Highlights
Description
- Home value ($/Sqft)$807/Sqft
- Time on Houseful
- Property typeResidential
- StyleBasement entry
- Neighbourhood
- CommunityGated, Shopping Nearby
- Median school Score
- Year built2011
- Mortgage payment
EXTRA WIDE front road on Jasper in best Van E. prestigious Fraserview! Fantastic unobstructed panoramic view of city, Fraser River & mountain! Custom built by experience Chinese builder w/4 levels include basement w/separate entry. 2nd floor has 2 ensuite, 2 walk-in closet, 3rd bdrm & full bath. 3rd floor has 4th bdrm & powder rm. Basement can be rent w/3 bdrm & 2 full bath. This luxury home features 9ft ceiling, wall & ceiling mounding, wood windows w/rotation can be open 90 degree, AC, HRV, radiant floor heat, gas wok kitchen, custom made cabinets, home theatre, alarm & security system, nice landscaping with trees, brick/metal fence around & garden sprinklers. 1st hand from builder, never rent out. TRIPLE garage w/2 extra parking aside. UPDATED in 2025, new paint in/out + powerwash yards
MLS®#R3049251 updated 1 week ago.
Houseful checked MLS® for data 1 week ago.
Home overview
Amenities / Utilities
- Heat source Radiant
- Sewer/ septic Public sewer, sanitary sewer
Exterior
- Construction materials
- Foundation
- Roof
- Fencing Fenced
- # parking spaces 5
- Parking desc
Interior
- # full baths 5
- # half baths 2
- # total bathrooms 7.0
- # of above grade bedrooms
- Appliances Washer/dryer, dishwasher, refrigerator, stove
Location
- Community Gated, shopping nearby
- Area Bc
- View Yes
- Water source Public
- Zoning description Rs-1
Lot/ Land Details
- Lot dimensions 5562.0
Overview
- Lot size (acres) 0.13
- Basement information Full, finished, exterior entry
- Building size 3880.0
- Mls® # R3049251
- Property sub type Single family residence
- Status Active
- Tax year 2025
Rooms Information
metric
- Bedroom 3.708m X 3.988m
- Walk-in closet 1.829m X 2.743m
Level: Above - Walk-in closet 1.575m X 1.676m
Level: Above - Bedroom 3.454m X 3.556m
Level: Above - Primary bedroom 3.886m X 5.842m
Level: Above - Bedroom 3.454m X 3.81m
Level: Above - Bedroom 3.658m X 6.096m
Level: Basement - Bedroom 3.302m X 3.353m
Level: Basement - Media room 3.962m X 5.639m
Level: Basement - Laundry 2.286m X 3.048m
Level: Basement - Bedroom 3.048m X 3.15m
Level: Basement - Living room 3.404m X 4.267m
Level: Main - Den 3.15m X 3.48m
Level: Main - Dining room 2.743m X 3.353m
Level: Main - Kitchen 4.369m X 5.055m
Level: Main - Foyer 2.819m X 3.277m
Level: Main - Family room 3.658m X 5.105m
Level: Main - Wok kitchen 1.905m X 3.353m
Level: Main
SOA_HOUSEKEEPING_ATTRS
- Listing type identifier Idx

Lock your rate with RBC pre-approval
Mortgage rate is for illustrative purposes only. Please check RBC.com/mortgages for the current mortgage rates
$-8,347
/ Month25 Years fixed, 20% down payment, % interest
$
$
$
%
$
%

Schedule a viewing
No obligation or purchase necessary, cancel at any time

