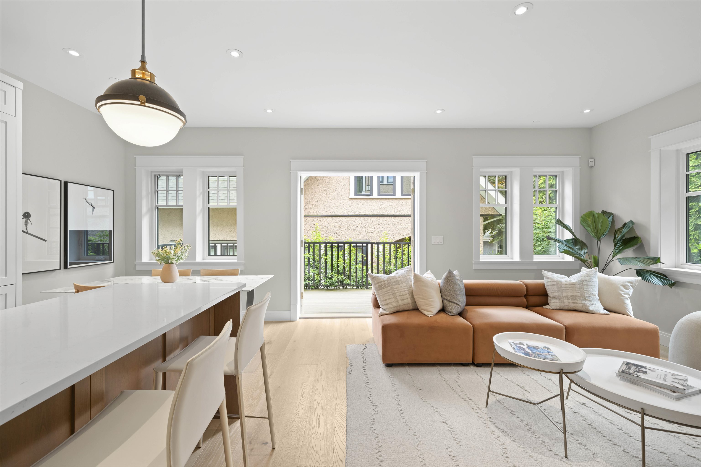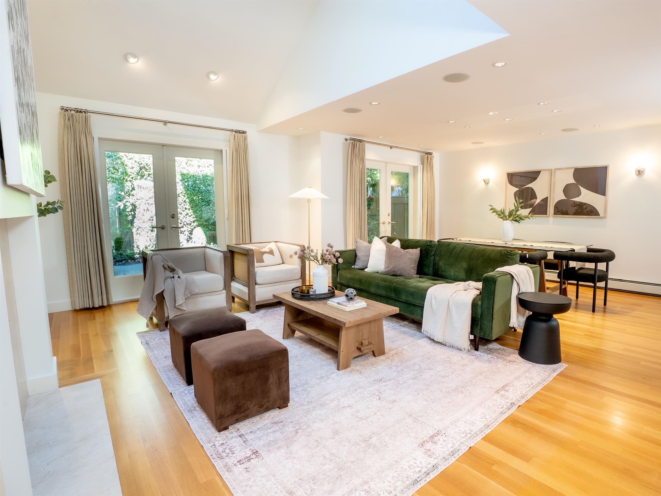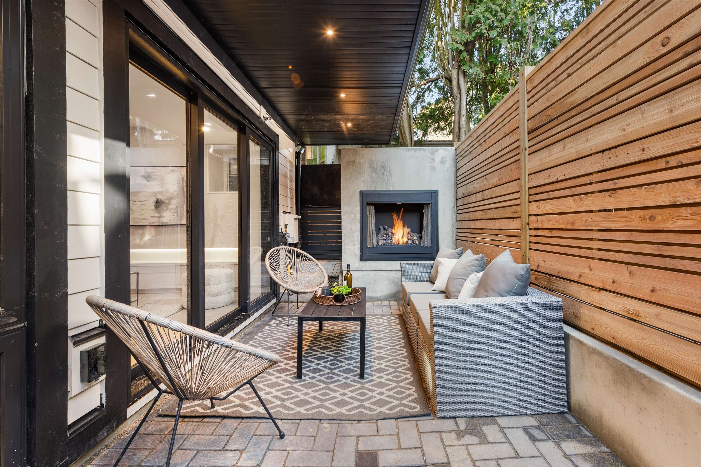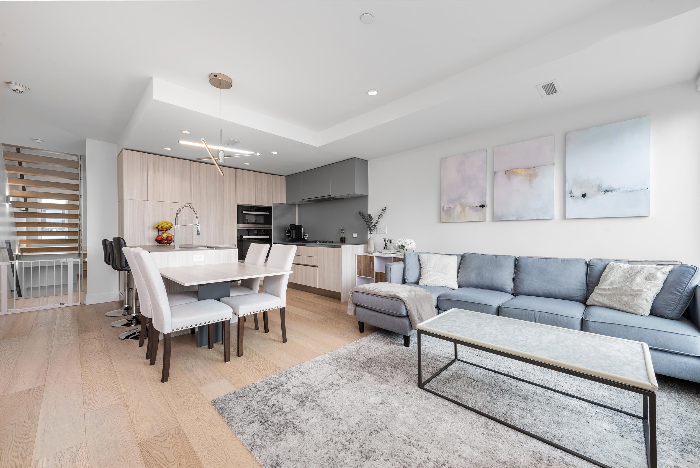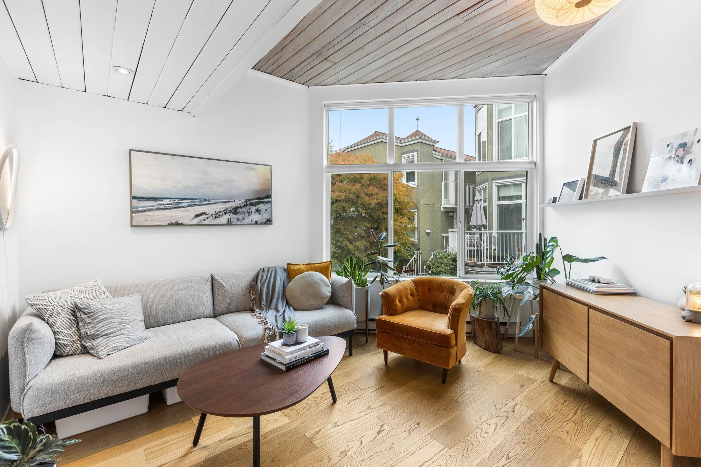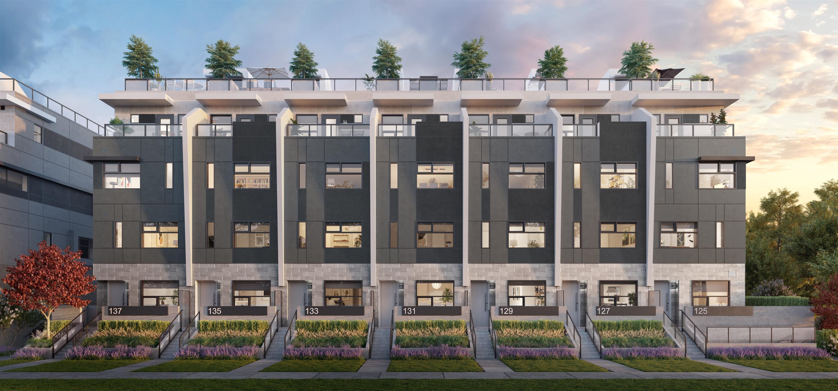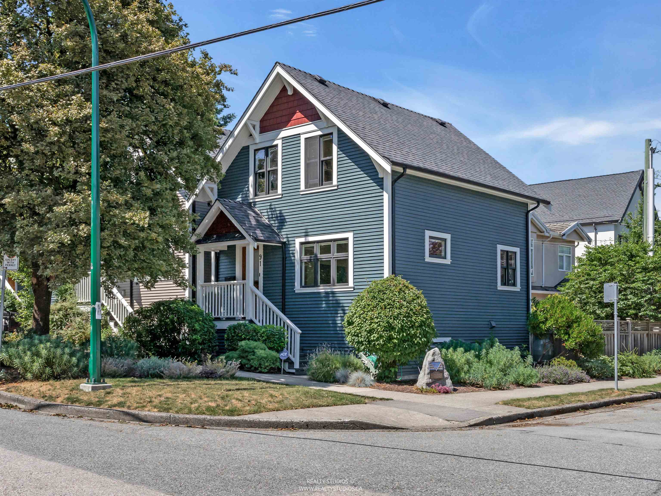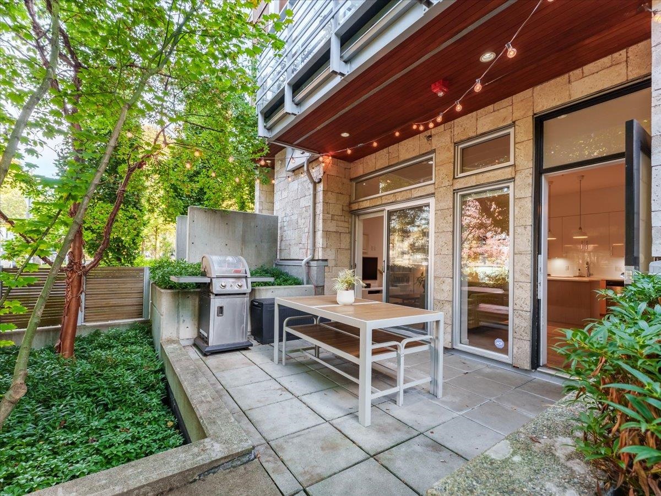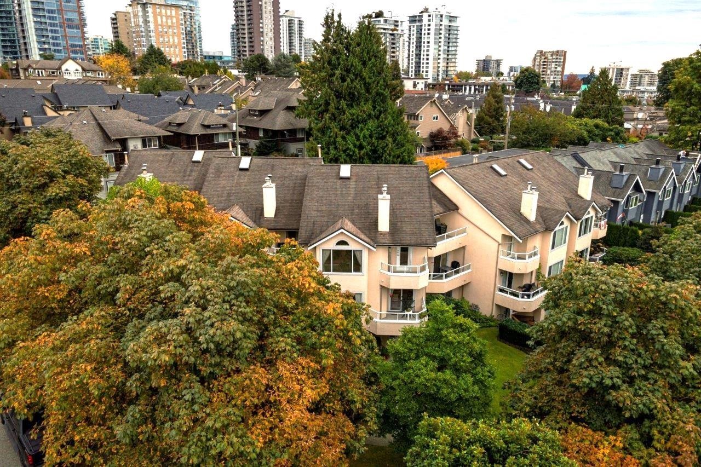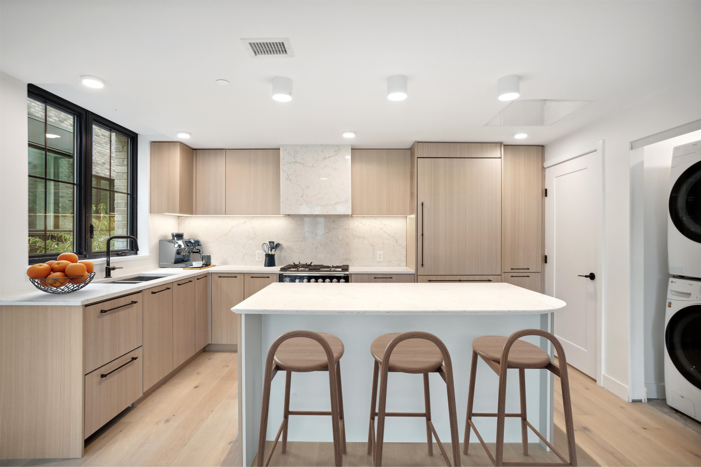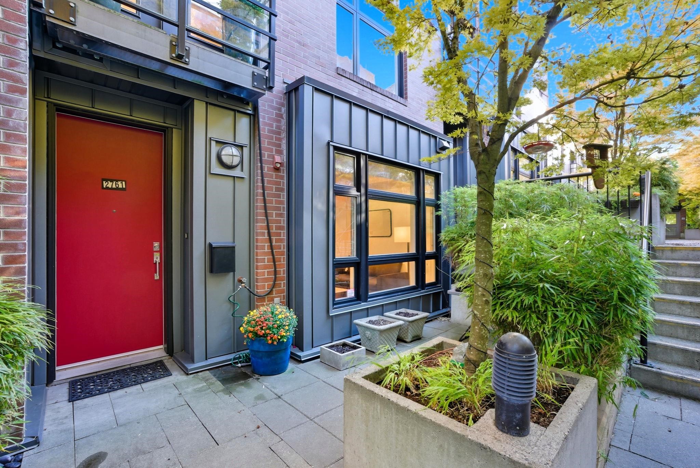- Houseful
- BC
- Vancouver
- South Cambie
- 772 West 27th Avenue
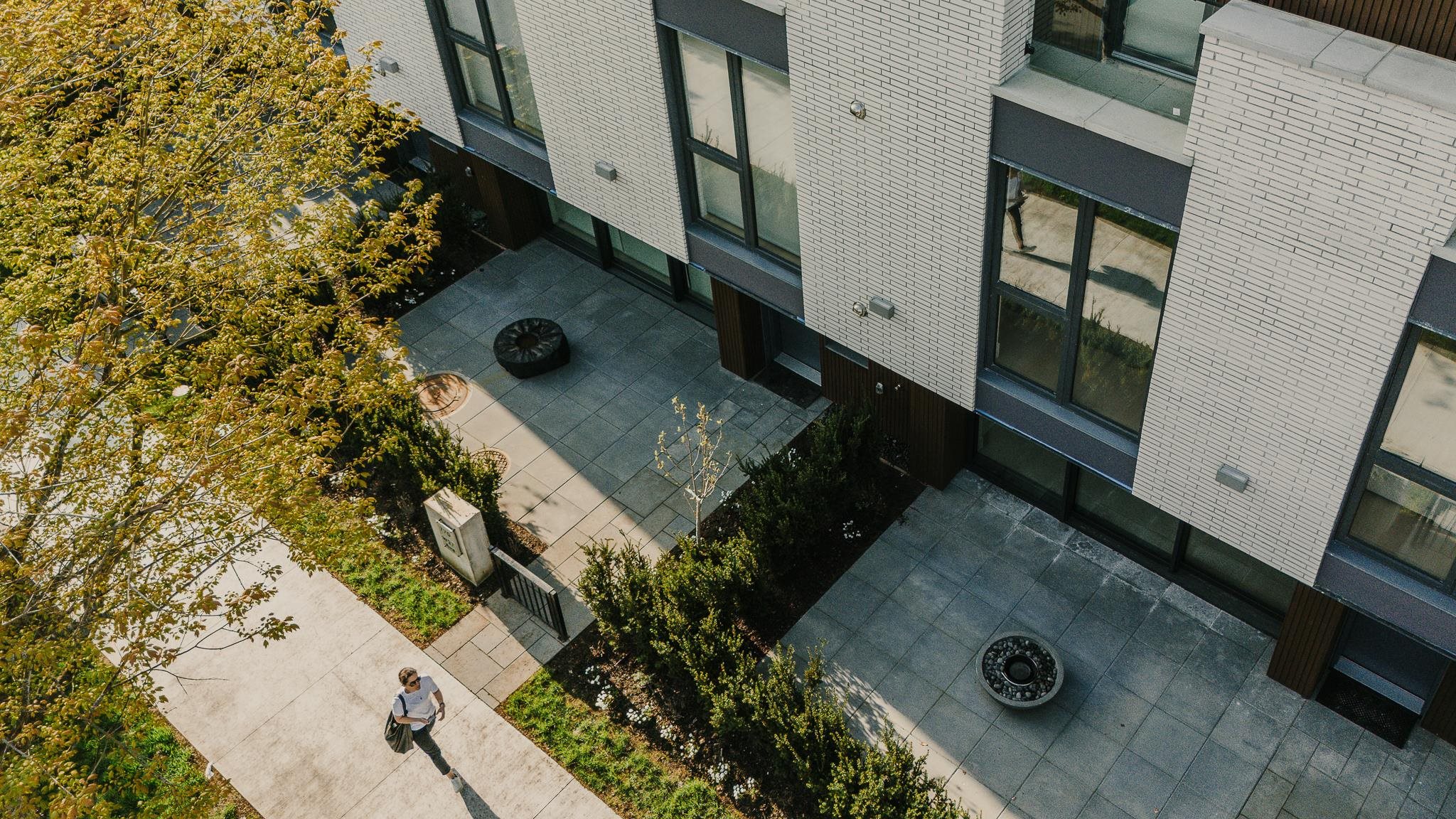
Highlights
Description
- Home value ($/Sqft)$1,679/Sqft
- Time on Houseful
- Property typeResidential
- StyleGround level unit
- Neighbourhood
- CommunityShopping Nearby
- Median school Score
- Year built2025
- Mortgage payment
Set on a tree-lined street in Vancouver’s West Side, Residence 772 at The Willow—built by Terra Blanka in partnership with LIVINGSPACE—is a uniquely wide, design-forward townhome spanning two spacious levels. This 3-bedroom, 3-bath home offers an open layout with floor-to-ceiling windows, flooding the space with natural light. Designed by Shape Architecture and Ste. Marie Studio, it blends modern sophistication with function, featuring a Molteni+C kitchen, Wolf and Sub-Zero appliances, and curated finishes. Enjoy year-round comfort with air conditioning, indoor-outdoor living, and a private terrace. Two side-by-side parking stalls and a private storage room complete the home. Ideally located near Shaughnessy, Douglas Park, and top-tier schools.
Home overview
- Heat source Forced air, radiant
- Sewer/ septic Public sewer, sanitary sewer, storm sewer
- # total stories 4.0
- Construction materials
- Foundation
- Roof
- # parking spaces 2
- Parking desc
- # full baths 2
- # half baths 1
- # total bathrooms 3.0
- # of above grade bedrooms
- Appliances Washer/dryer, dishwasher, refrigerator, stove, oven, range top
- Community Shopping nearby
- Area Bc
- Subdivision
- Water source Public
- Zoning description Rm-8a
- Directions 041ef3618d52e43678d01bec48aecaa5
- Basement information None
- Building size 1428.0
- Mls® # R3019361
- Property sub type Townhouse
- Status Active
- Tax year 2024
- Bedroom 3.048m X 2.743m
Level: Above - Primary bedroom 3.962m X 3.658m
Level: Above - Walk-in closet 2.286m X 1.829m
Level: Above - Patio 1.829m X 4.267m
Level: Main - Foyer 1.219m X 1.524m
Level: Main - Living room 3.048m X 4.877m
Level: Main - Den 3.048m X 1.829m
Level: Main - Bedroom 3.658m X 2.946m
Level: Main - Kitchen 2.438m X 2.743m
Level: Main - Dining room 1.829m X 4.877m
Level: Main - Patio 4.267m X 4.877m
Level: Main
- Listing type identifier Idx

$-6,395
/ Month

