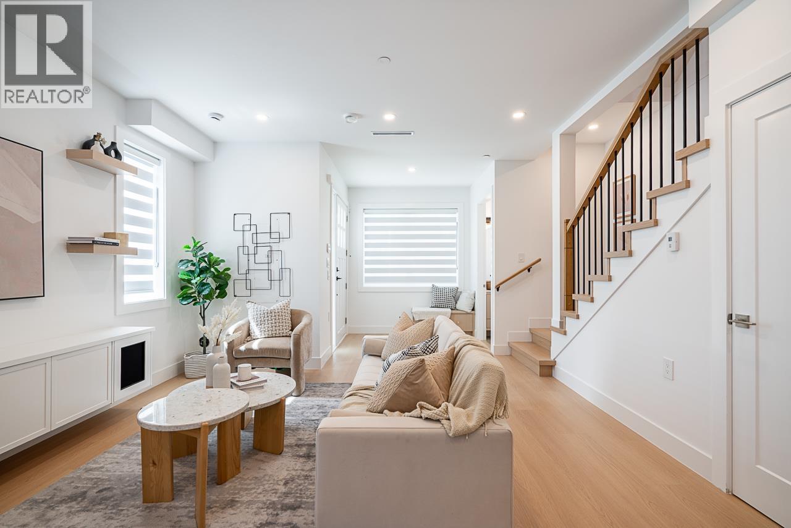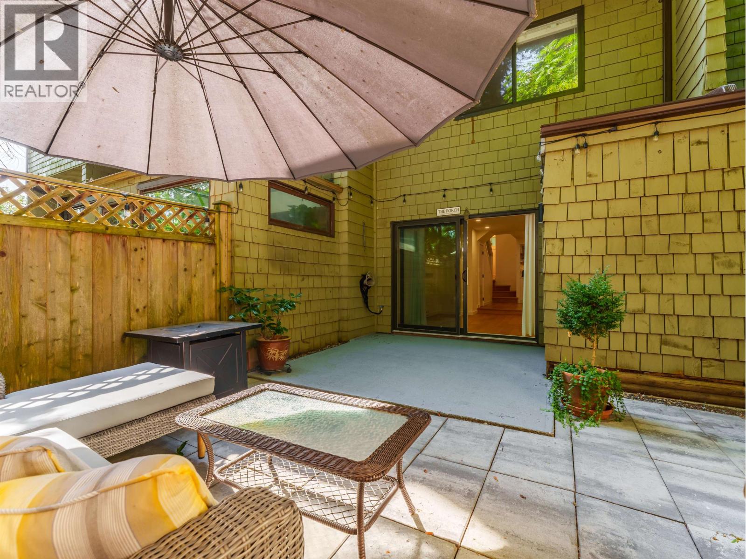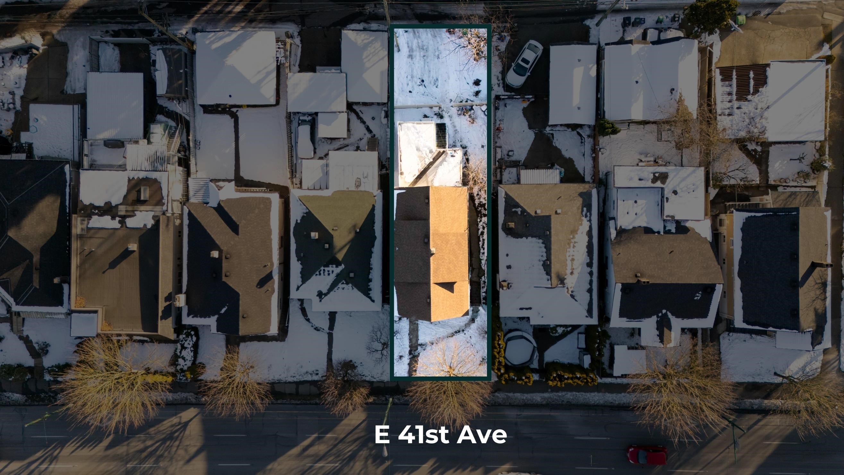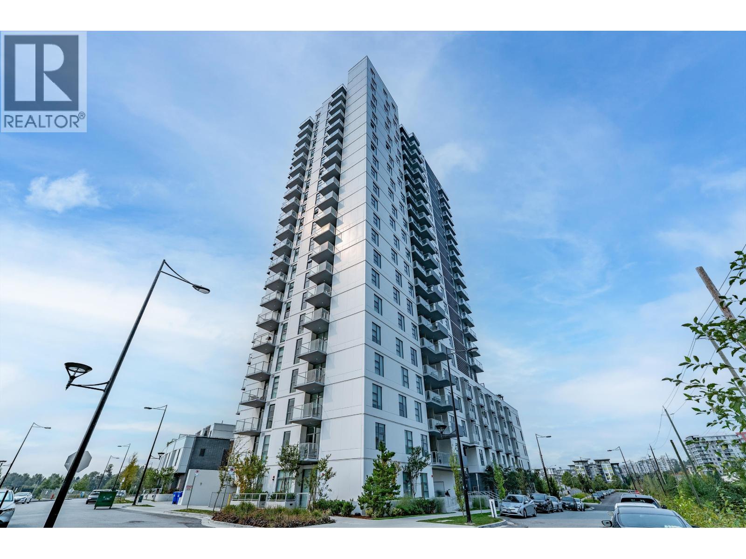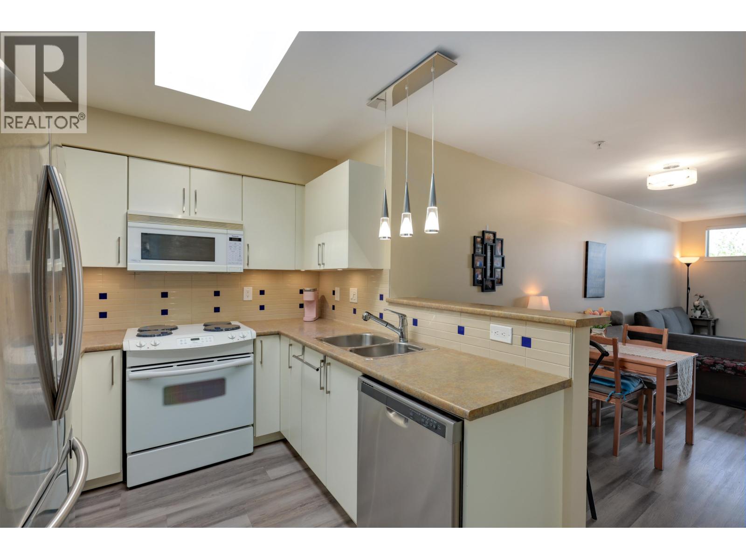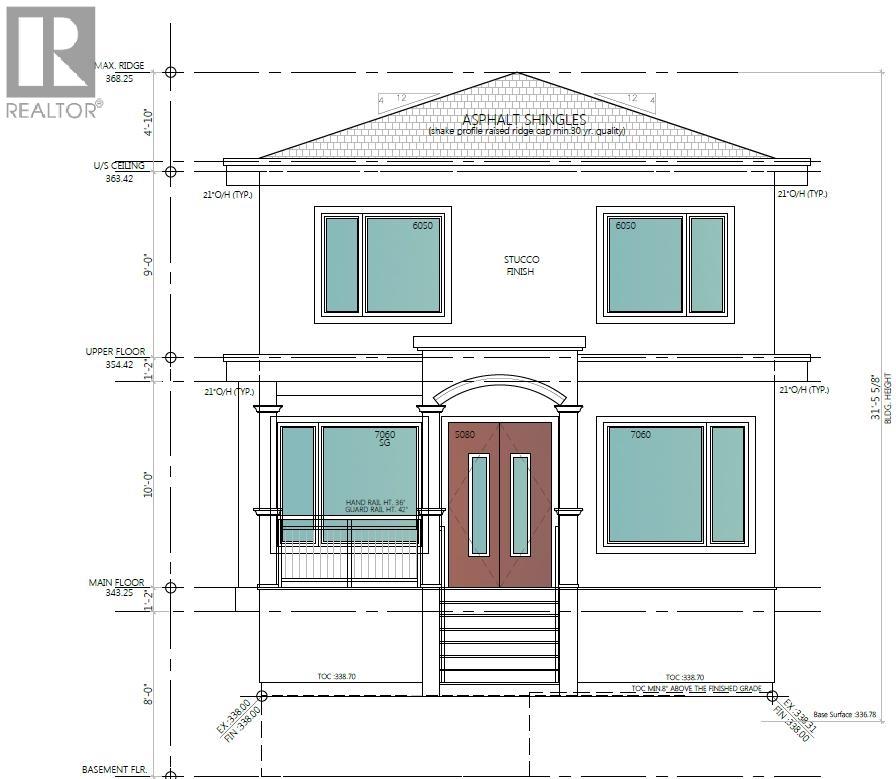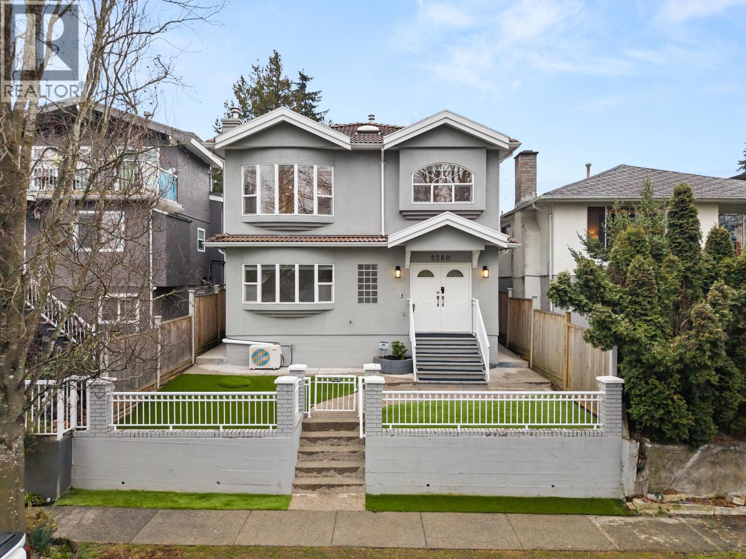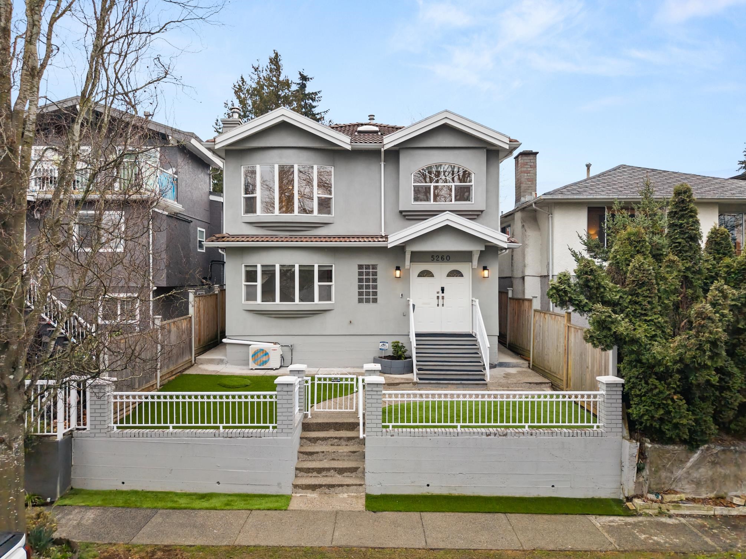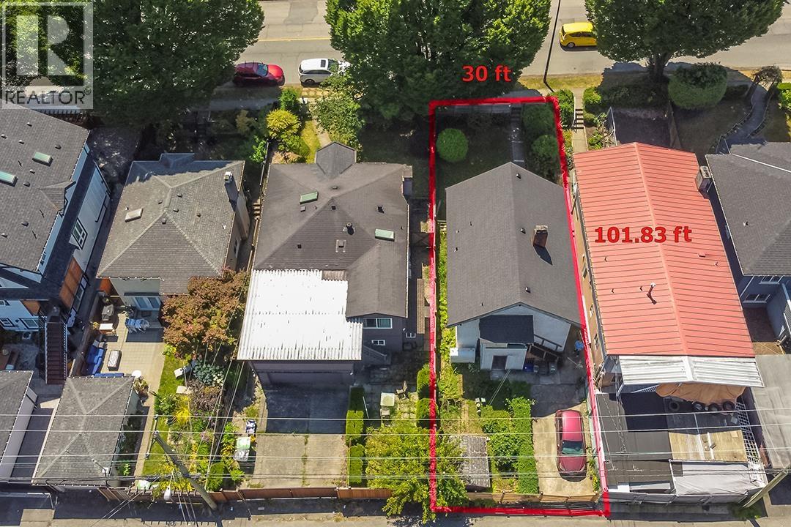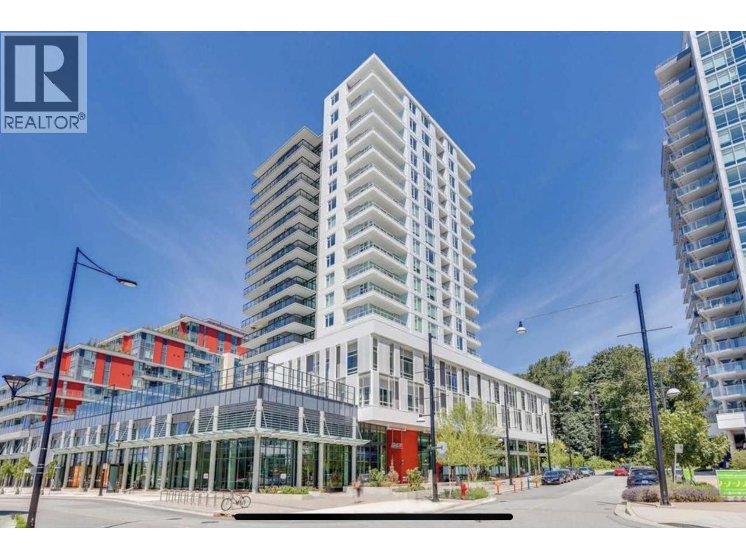Select your Favourite features
- Houseful
- BC
- Vancouver
- Victoria - Fraserview
- 7736 Jasper Crescent
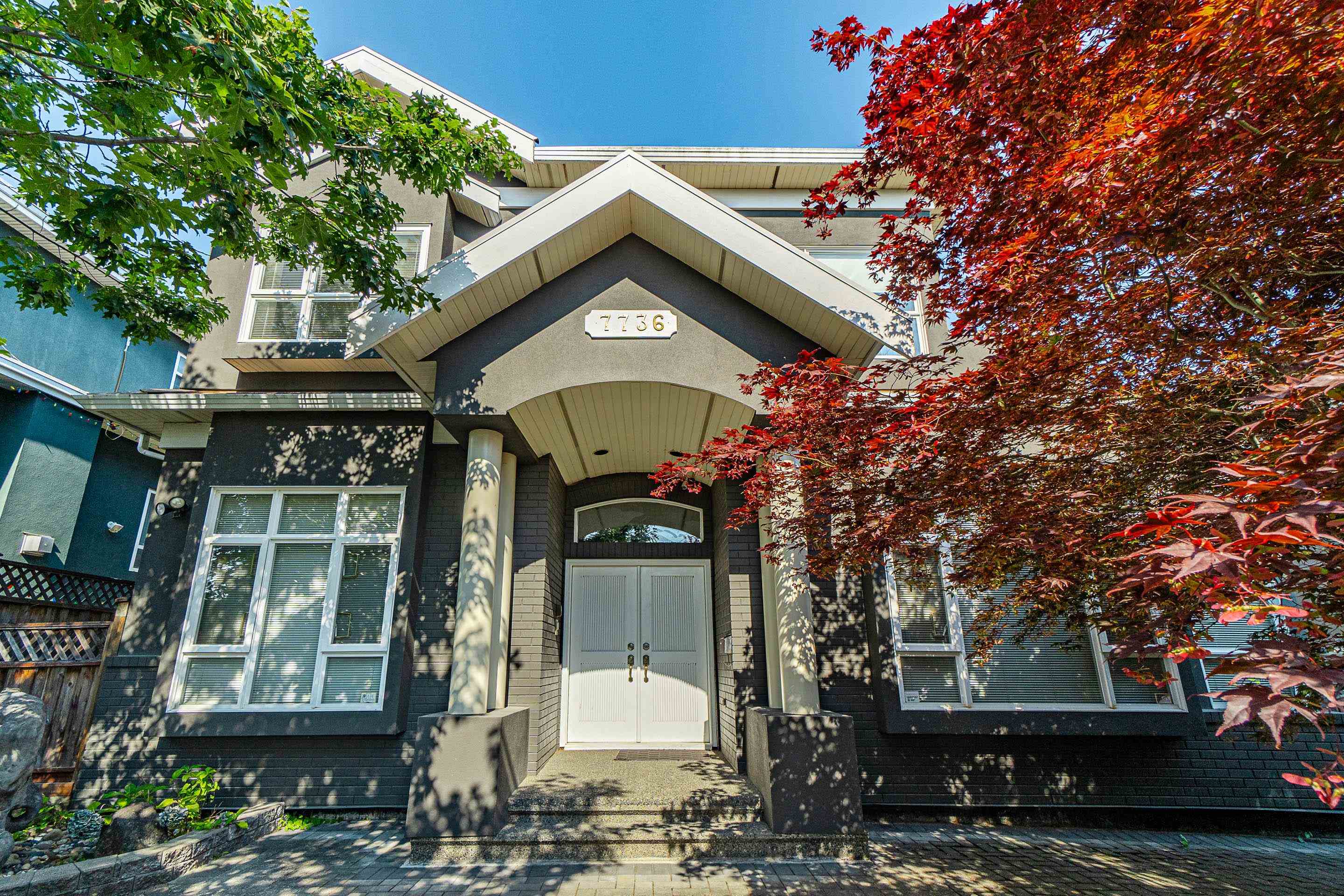
Highlights
Description
- Home value ($/Sqft)$768/Sqft
- Time on Houseful
- Property typeResidential
- StyleReverse 2 storey w/bsmt
- Neighbourhood
- CommunityShopping Nearby
- Median school Score
- Year built1996
- Mortgage payment
Fall in love with this luxury custom-built house in prestigious Fraserview, offering panoramic views from its high-side street location. Constructed with solid logs for enduring strength, the home features 7 bedrooms, 5 bathrooms, high ceilings on every floor, and a media room in the basement. Enjoy your morning coffee in the sundeck room or relax on the spacious rooftop patio. Modern amenities include central air conditioning, ensuite bathrooms upstairs, and a three-car garage. With quick access to Richmond, Superstore, and dining on Victoria Drive, this home falls within the James Douglas Elementary and David Thompson Secondary school catchments.
MLS®#R2995392 updated 3 months ago.
Houseful checked MLS® for data 3 months ago.
Home overview
Amenities / Utilities
- Heat source Radiant
- Sewer/ septic Public sewer, sanitary sewer
Exterior
- Construction materials
- Foundation
- Roof
- # parking spaces 3
- Parking desc
Interior
- # full baths 4
- # half baths 1
- # total bathrooms 5.0
- # of above grade bedrooms
- Appliances Washer/dryer, dishwasher, refrigerator, cooktop
Location
- Community Shopping nearby
- Area Bc
- View Yes
- Water source Public
- Zoning description Rs1
Lot/ Land Details
- Lot dimensions 5362.4
Overview
- Lot size (acres) 0.12
- Basement information Finished, exterior entry
- Building size 3229.0
- Mls® # R2995392
- Property sub type Single family residence
- Status Active
- Tax year 2024
Rooms Information
metric
- Primary bedroom 3.683m X 4.699m
Level: Above - Bedroom 3.81m X 3.2m
Level: Above - Bedroom 4.216m X 2.819m
Level: Above - Bedroom 3.937m X 3.302m
Level: Above - Games room 3.607m X 4.089m
Level: Basement - Bedroom 2.591m X 3.429m
Level: Basement - Bedroom 2.591m X 3.073m
Level: Basement - Foyer 3.607m X 1.981m
Level: Main - Bedroom 3.353m X 3.378m
Level: Main - Dining room 8.255m X 4.877m
Level: Main - Kitchen 6.782m X 4.242m
Level: Main - Living room 5.004m X 8.255m
Level: Main - Bedroom 3.124m X 3.505m
Level: Main
SOA_HOUSEKEEPING_ATTRS
- Listing type identifier Idx

Lock your rate with RBC pre-approval
Mortgage rate is for illustrative purposes only. Please check RBC.com/mortgages for the current mortgage rates
$-6,613
/ Month25 Years fixed, 20% down payment, % interest
$
$
$
%
$
%

Schedule a viewing
No obligation or purchase necessary, cancel at any time

