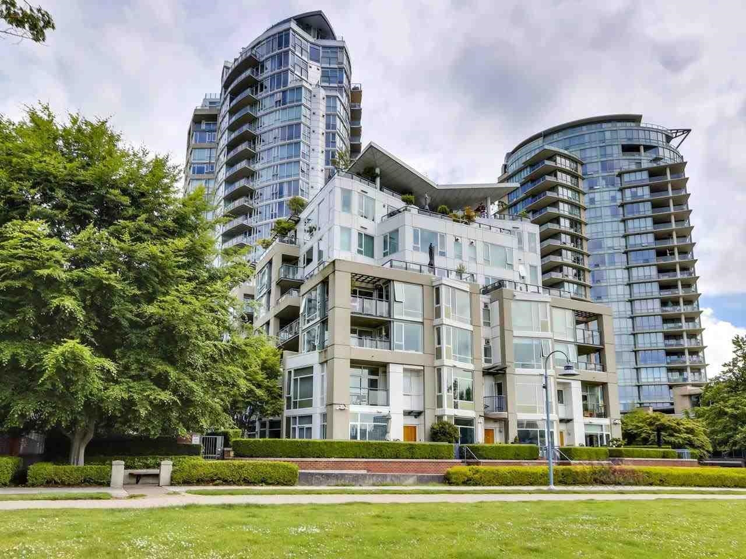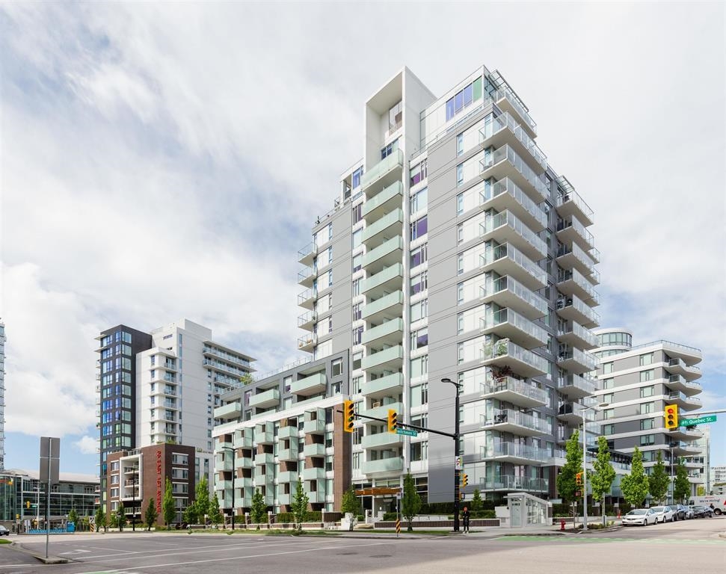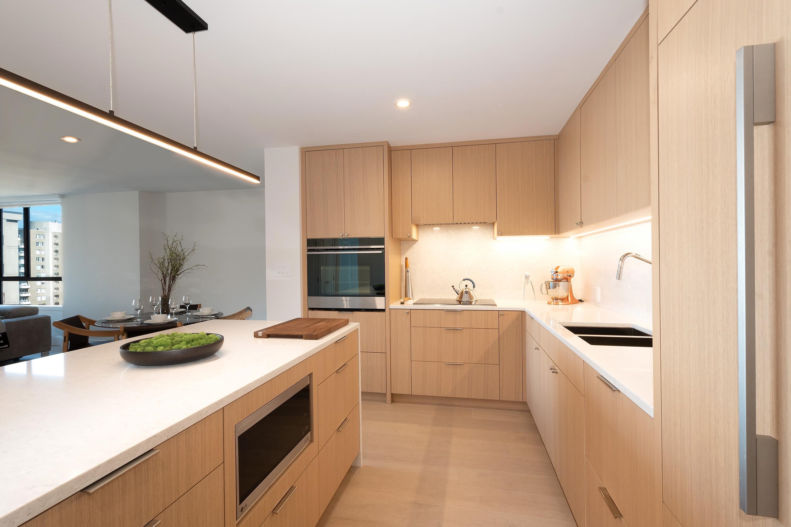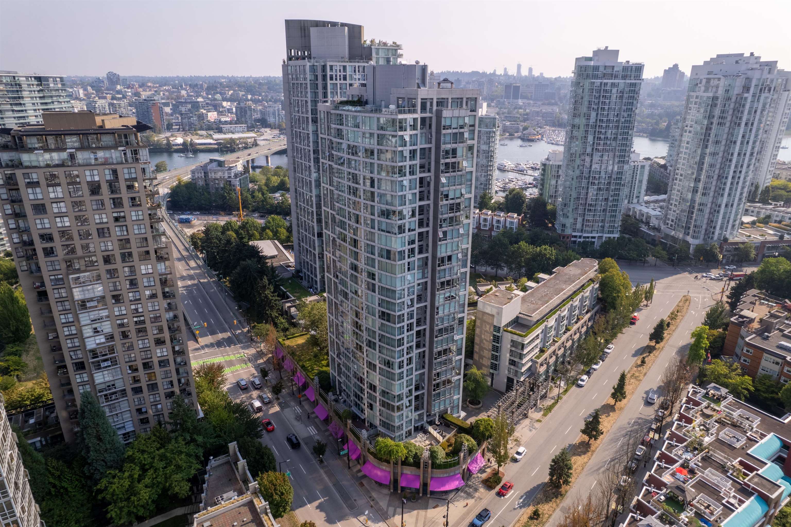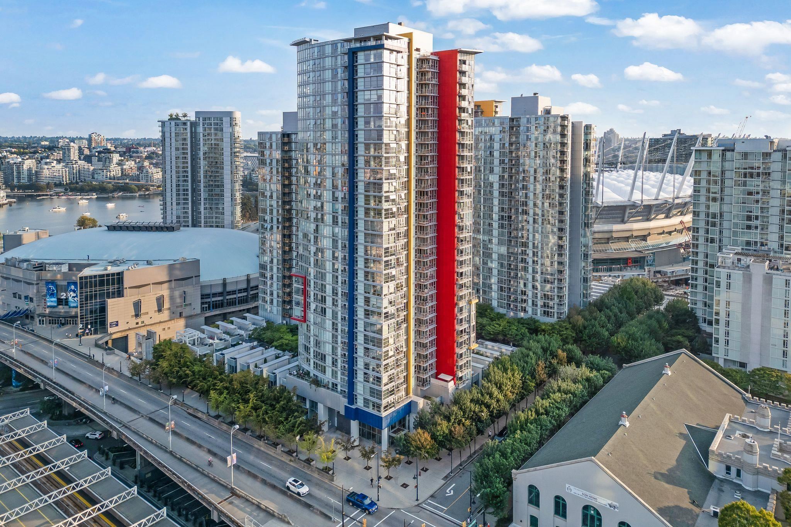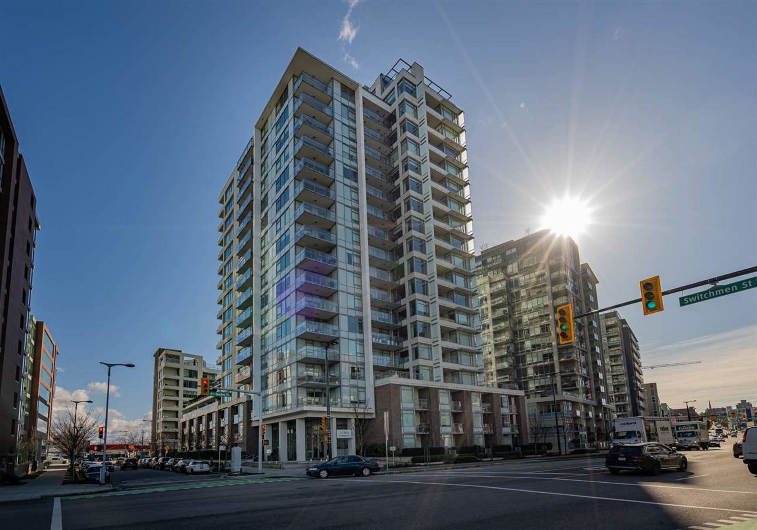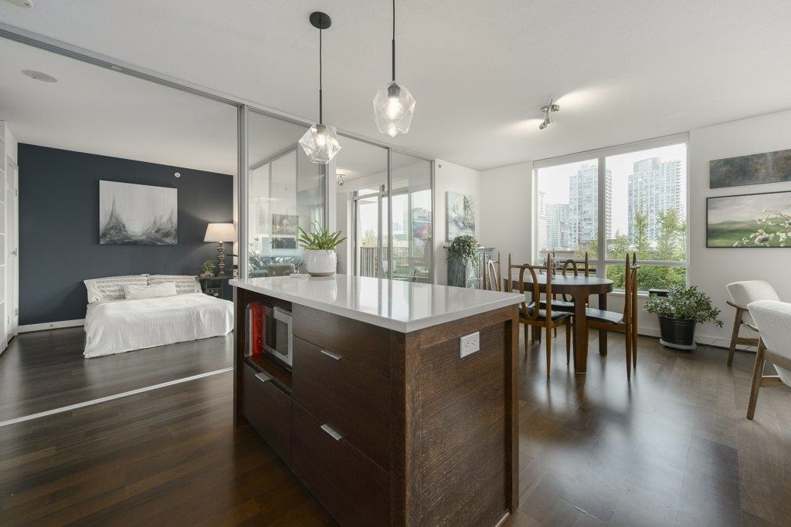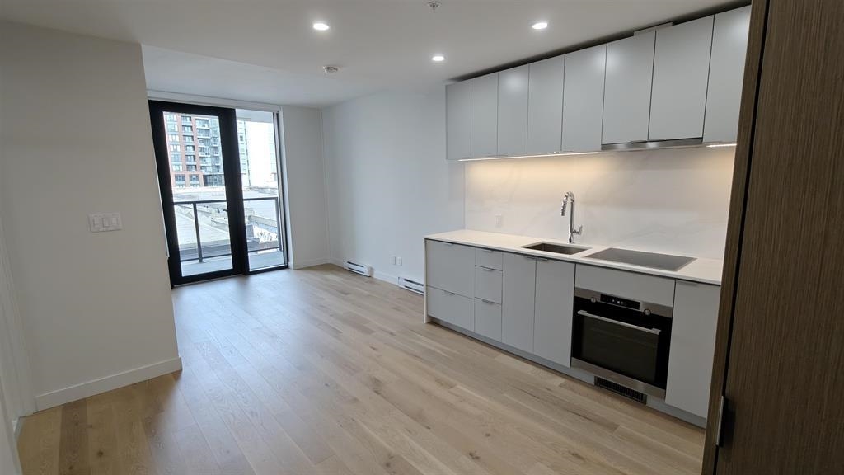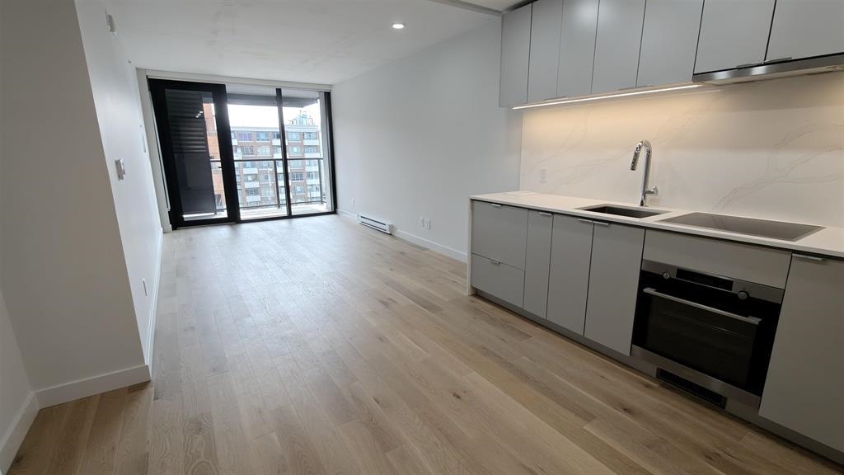Select your Favourite features
- Houseful
- BC
- Vancouver
- Downtown Vancouver
- 777 Richards Street #3909
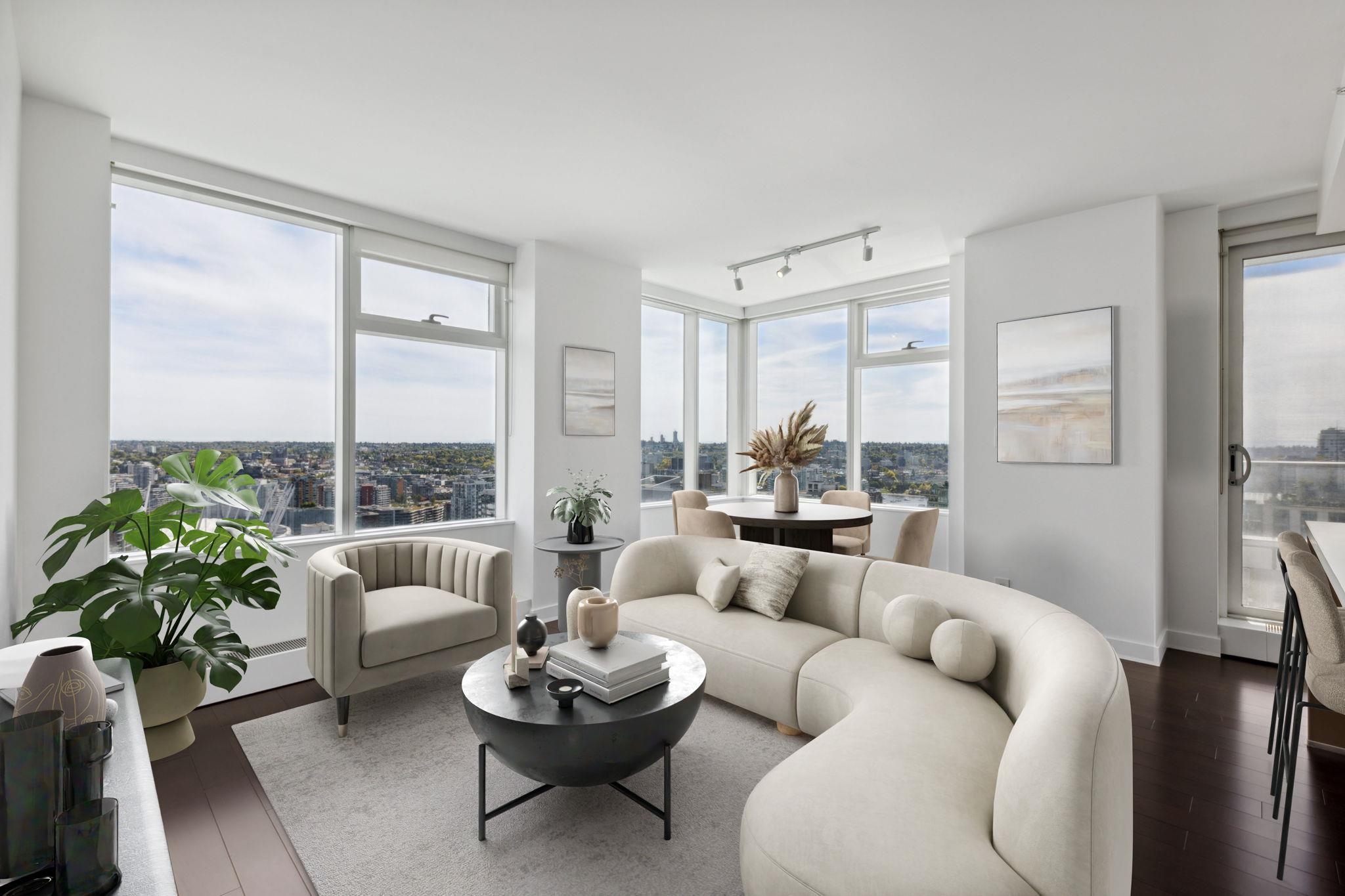
777 Richards Street #3909
For Sale
123 Days
$1,499,900
2 beds
2 baths
1,096 Sqft
777 Richards Street #3909
For Sale
123 Days
$1,499,900
2 beds
2 baths
1,096 Sqft
Highlights
Description
- Home value ($/Sqft)$1,369/Sqft
- Time on Houseful
- Property typeResidential
- Neighbourhood
- CommunityShopping Nearby
- Median school Score
- Year built2016
- Mortgage payment
Luxury living meets unbeatable views! Stunning corner 2 BED, 2 BATH + FLEX soars high above the city with breathtaking panoramic views of the mountains & English Bay. Spanning over 1,096 SF, the smart layout features separated bedrooms & sleek modern finishes. The gourmet kitchen boasts high-gloss cabinetry, a centre island, ample pantry space, Miele gas cooktop & wall oven - perfect for inspired cooking. Enjoy spacious light filled living areas, a large balcony, spa-like baths & year-round comfort with A/C. The Garden Residences incl 5-star amenities: fitness centre, outdoor pool/hot tub, sauna, terrace lounge, kids zone, dog park & 24hr concierge. Prime downtown tech & finance hub but steps to groceries, dining, shops, entertainment & SkyTrain. 1 parking. Some photos virtually staged.
MLS®#R2999895 updated 3 months ago.
Houseful checked MLS® for data 3 months ago.
Home overview
Amenities / Utilities
- Heat source Heat pump
- Sewer/ septic Public sewer, sanitary sewer
Exterior
- # total stories 53.0
- Construction materials
- Foundation
- Roof
- # parking spaces 1
- Parking desc
Interior
- # full baths 2
- # total bathrooms 2.0
- # of above grade bedrooms
- Appliances Washer/dryer, dishwasher, refrigerator, cooktop, microwave
Location
- Community Shopping nearby
- Area Bc
- Subdivision
- View Yes
- Water source Public
- Zoning description Cd-1
- Directions 18923e4dd69348bc6478ca1368012342
Overview
- Basement information None
- Building size 1096.0
- Mls® # R2999895
- Property sub type Apartment
- Status Active
- Tax year 2024
Rooms Information
metric
- Bedroom 2.642m X 3.2m
Level: Main - Dining room 2.134m X 3.81m
Level: Main - Other 1.422m X 4.928m
Level: Main - Kitchen 2.616m X 3.785m
Level: Main - Primary bedroom 2.819m X 2.54m
Level: Main - Living room 3.81m X 2.769m
Level: Main - Den 2.489m X 1.575m
Level: Main
SOA_HOUSEKEEPING_ATTRS
- Listing type identifier Idx

Lock your rate with RBC pre-approval
Mortgage rate is for illustrative purposes only. Please check RBC.com/mortgages for the current mortgage rates
$-4,000
/ Month25 Years fixed, 20% down payment, % interest
$
$
$
%
$
%

Schedule a viewing
No obligation or purchase necessary, cancel at any time
Nearby Homes
Real estate & homes for sale nearby

