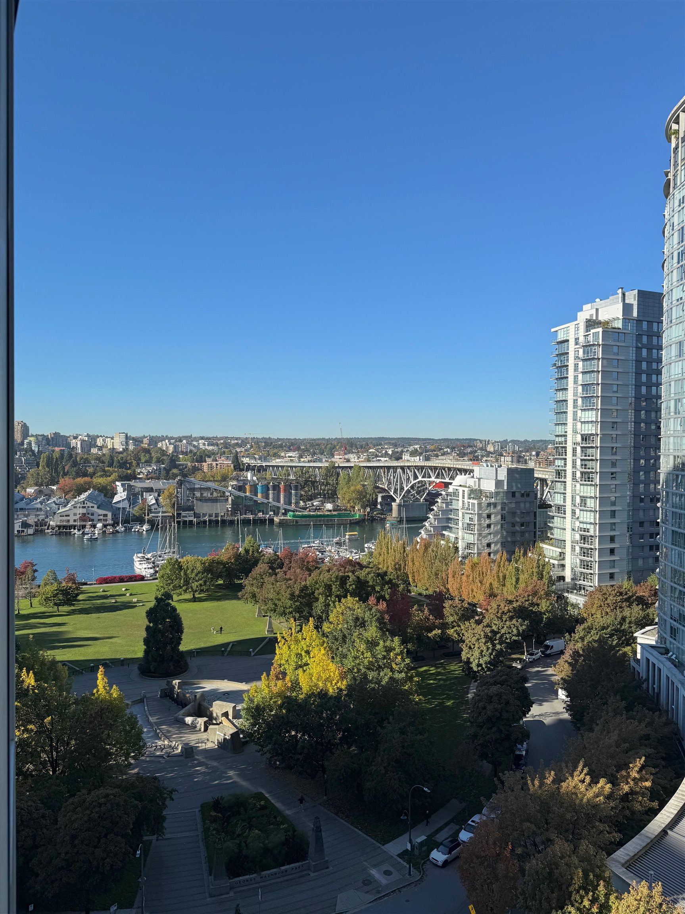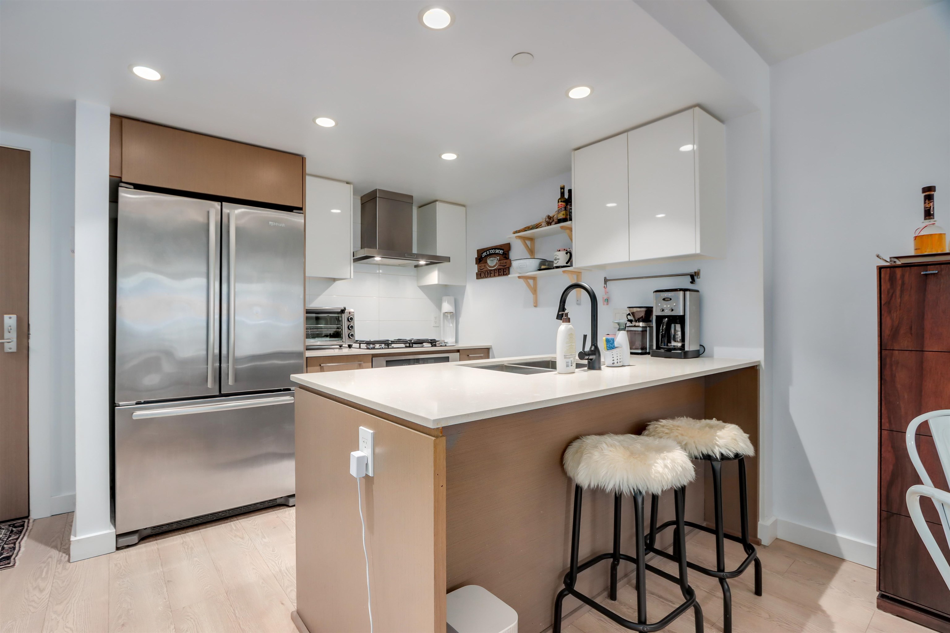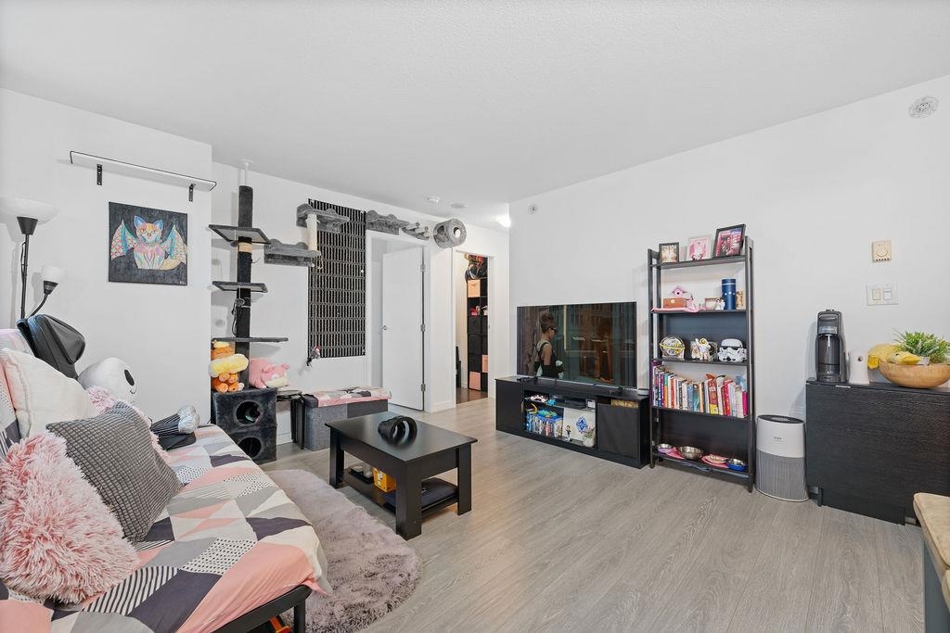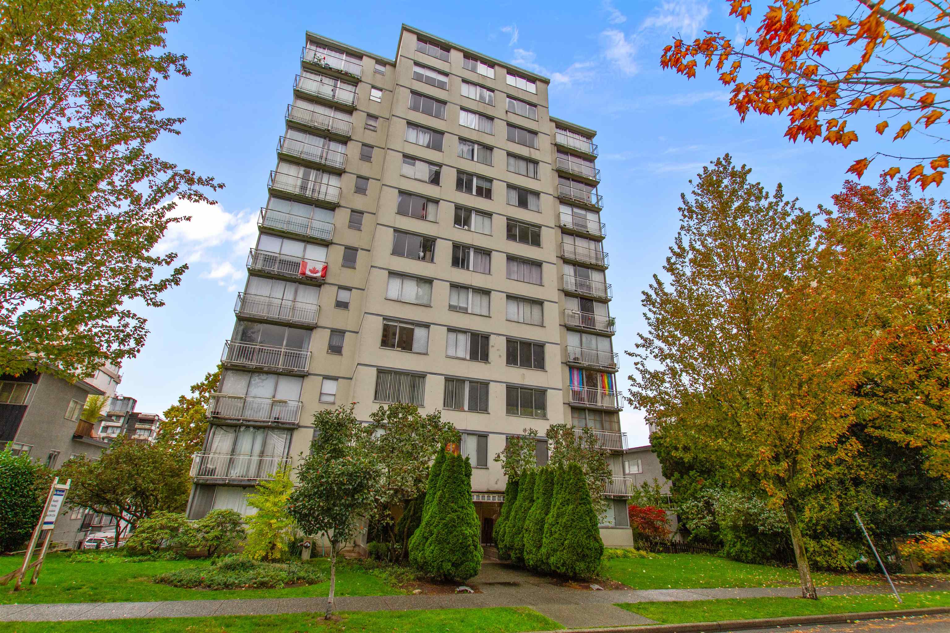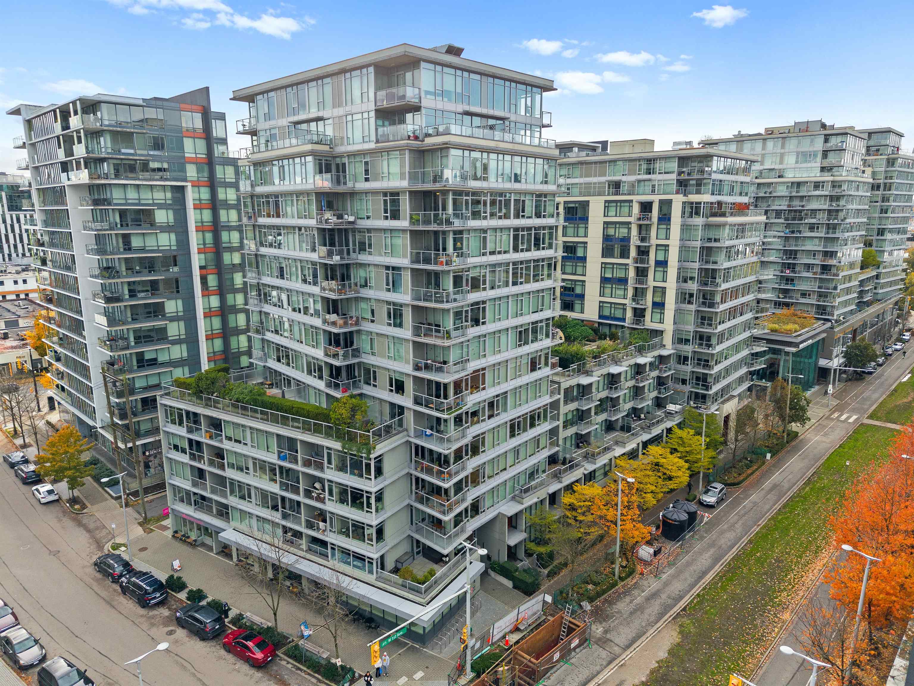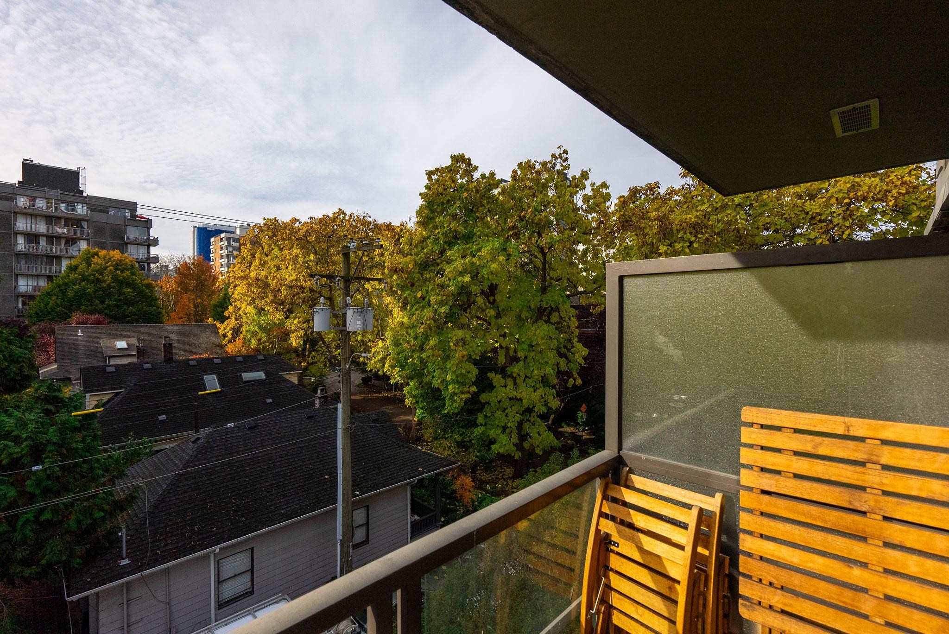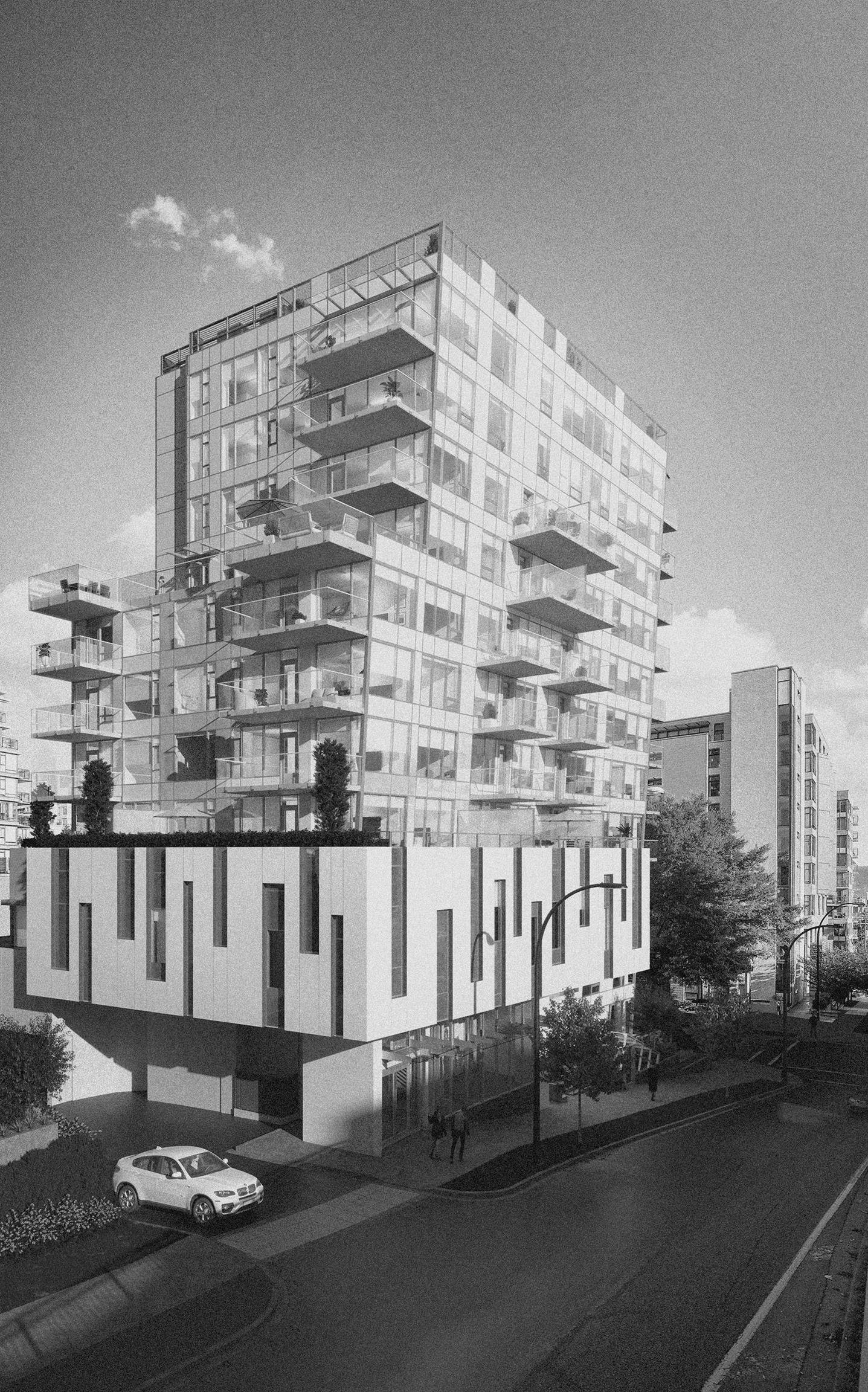Select your Favourite features
- Houseful
- BC
- Vancouver
- Downtown Vancouver
- 777 Richards Street #4202
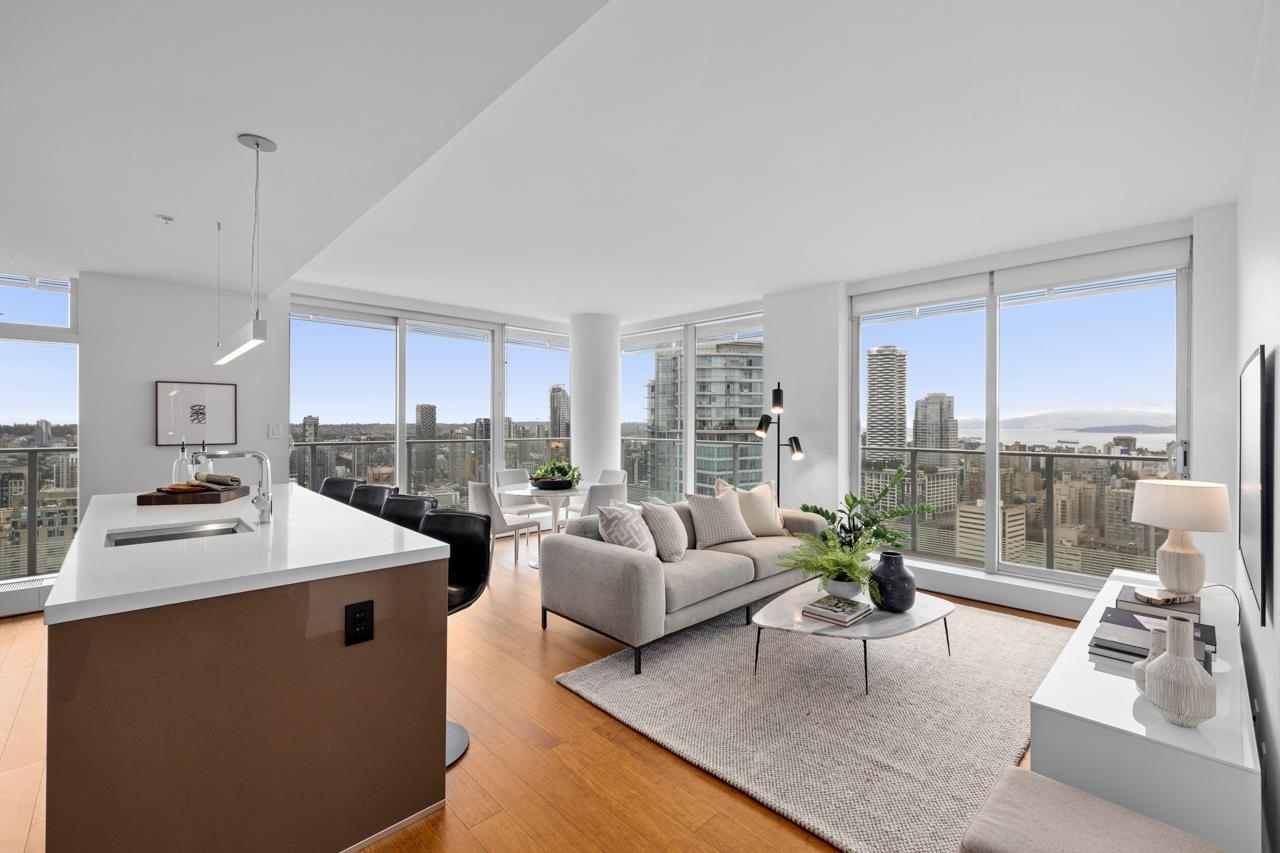
777 Richards Street #4202
For Sale
New 5 Days
$1,598,000
2 beds
2 baths
1,051 Sqft
777 Richards Street #4202
For Sale
New 5 Days
$1,598,000
2 beds
2 baths
1,051 Sqft
Highlights
Description
- Home value ($/Sqft)$1,520/Sqft
- Time on Houseful
- Property typeResidential
- Neighbourhood
- CommunityShopping Nearby
- Median school Score
- Year built2016
- Mortgage payment
One of the Most Coveted Suites at Telus Garden Residences! This rarely available SW corner residence soars 42 floors above downtown Vancouver, offering panoramic views of English Bay, NS Mountains, False Creek & City skyline. Featuring the sought-after ‘02’ floorplan, this home boasts over 300sqft of wrap-around balcony. Light-filled living & dining area, gourmet kitchen w/quartz countertops & top-of-the-line Miele appliances, 2 beds w/2 full baths, versatile flex space & AC. Enjoy resort-style amenities including outdoor pool, hot tub, sauna, state-of-the-art fitness & 24-hour concierge. All this in an unbeatable location,just steps from world-class dining, coffee shops, shopping, entertainment & the SkyTrain. Live the high life at Telus Garden—luxury, location & lifestyle all in one.
MLS®#R3063339 updated 5 days ago.
Houseful checked MLS® for data 5 days ago.
Home overview
Amenities / Utilities
- Heat source Forced air, heat pump
- Sewer/ septic Public sewer, sanitary sewer
Exterior
- Construction materials
- Foundation
- Roof
- # parking spaces 1
- Parking desc
Interior
- # full baths 2
- # total bathrooms 2.0
- # of above grade bedrooms
- Appliances Washer/dryer, dishwasher, refrigerator, stove, microwave, oven
Location
- Community Shopping nearby
- Area Bc
- Subdivision
- View Yes
- Water source Public
- Zoning description Cd-1
- Directions 572a88fdc28e8c7e2a20132ec7669997
Overview
- Basement information None
- Building size 1051.0
- Mls® # R3063339
- Property sub type Apartment
- Status Active
- Tax year 2025
Rooms Information
metric
- Foyer 1.626m X 4.318m
Level: Main - Dining room 2.819m X 3.124m
Level: Main - Kitchen 2.54m X 3.912m
Level: Main - Living room 3.124m X 3.734m
Level: Main - Primary bedroom 2.743m X 4.801m
Level: Main - Flex room 1.245m X 2.565m
Level: Main - Bedroom 2.718m X 3.581m
Level: Main - Walk-in closet 1.168m X 1.753m
Level: Main
SOA_HOUSEKEEPING_ATTRS
- Listing type identifier Idx

Lock your rate with RBC pre-approval
Mortgage rate is for illustrative purposes only. Please check RBC.com/mortgages for the current mortgage rates
$-4,261
/ Month25 Years fixed, 20% down payment, % interest
$
$
$
%
$
%

Schedule a viewing
No obligation or purchase necessary, cancel at any time
Nearby Homes
Real estate & homes for sale nearby

