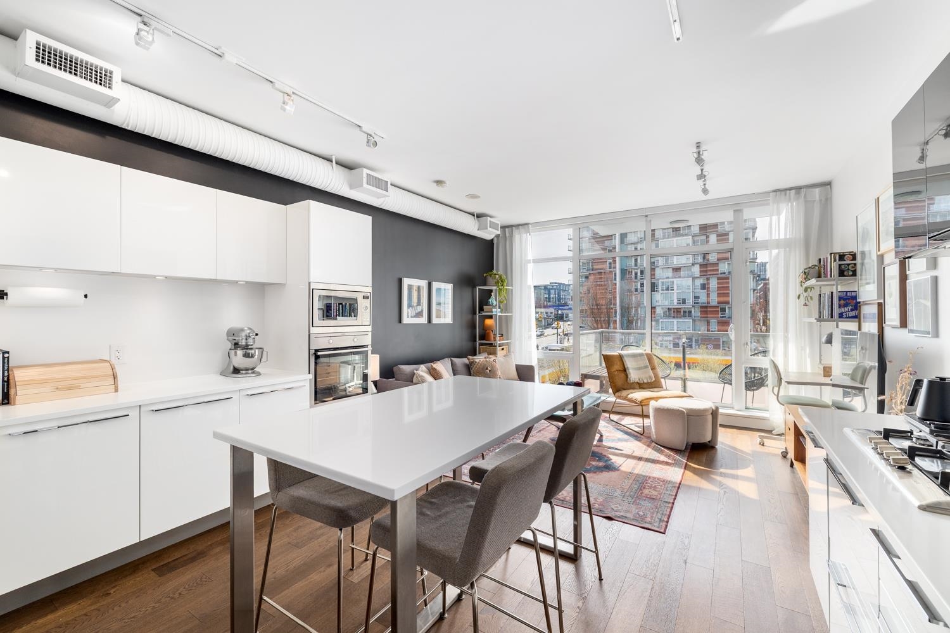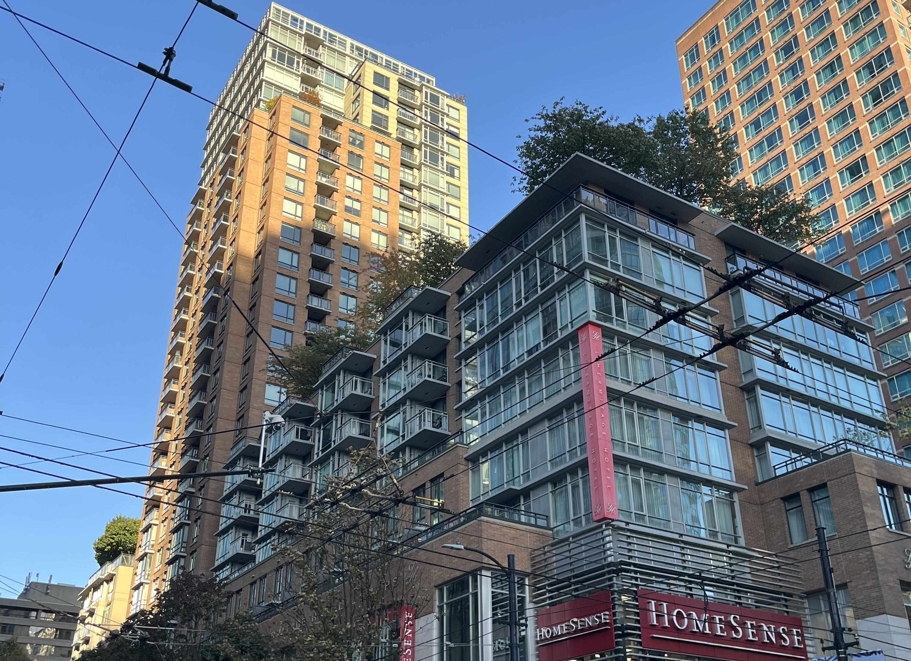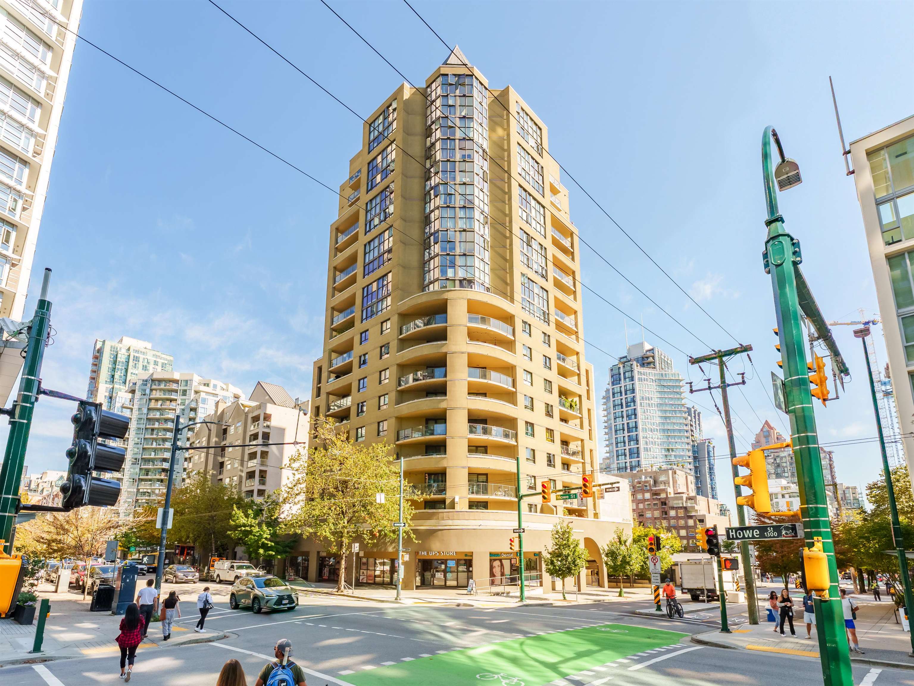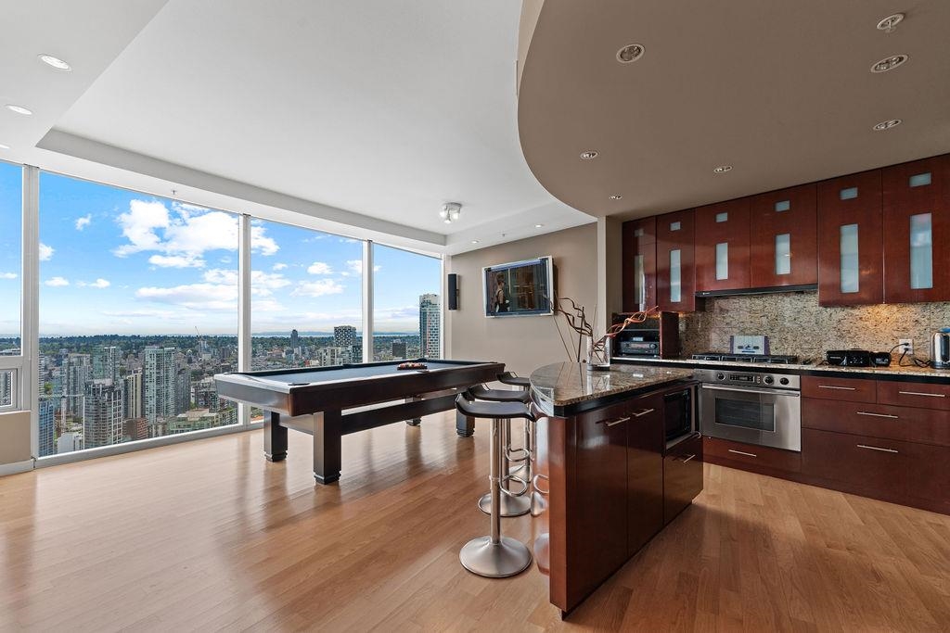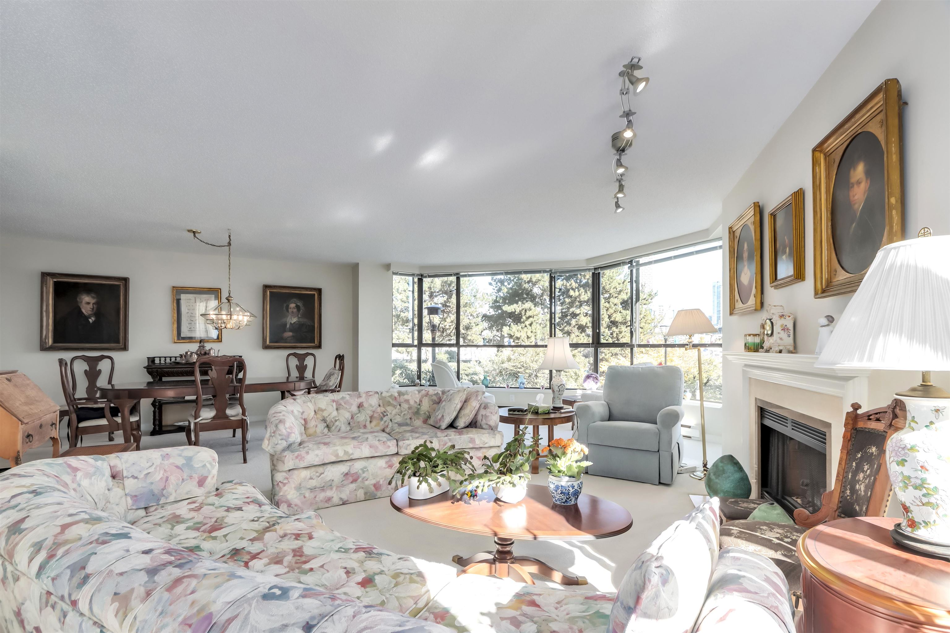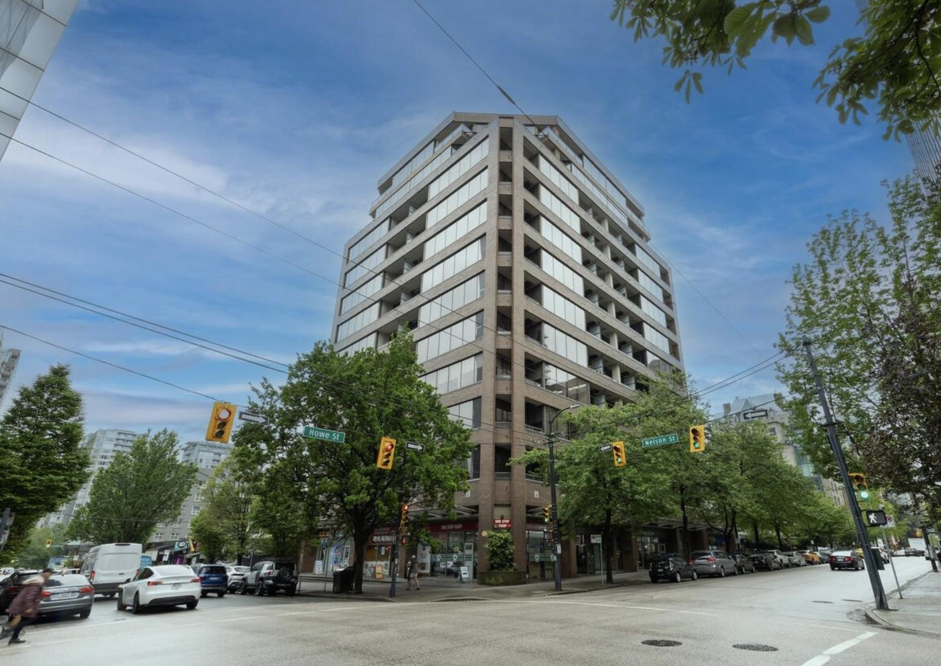Select your Favourite features
- Houseful
- BC
- Vancouver
- Downtown Vancouver
- 777 Richards Street #4805
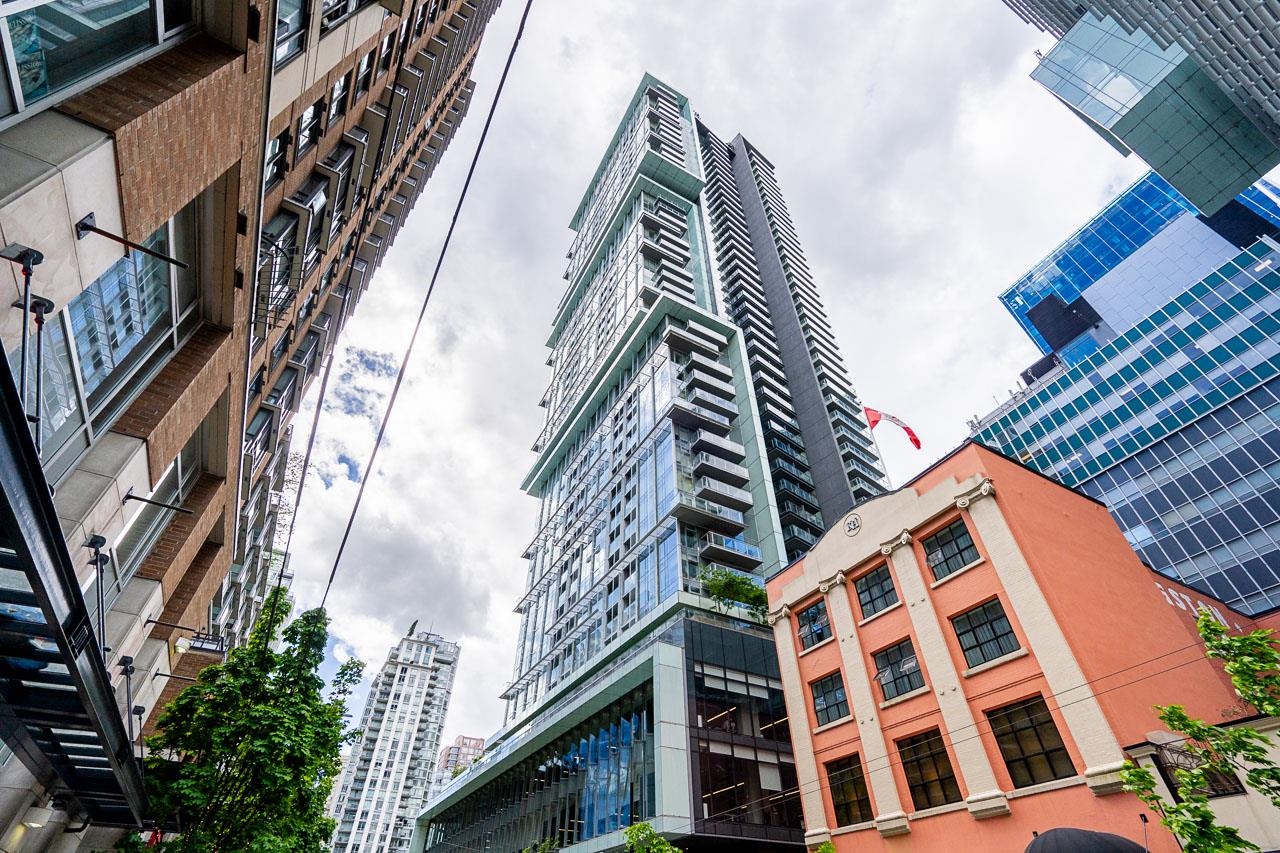
777 Richards Street #4805
For Sale
244 Days
$2,200,000 $302K
$1,898,000
3 beds
2 baths
1,142 Sqft
777 Richards Street #4805
For Sale
244 Days
$2,200,000 $302K
$1,898,000
3 beds
2 baths
1,142 Sqft
Highlights
Description
- Home value ($/Sqft)$1,662/Sqft
- Time on Houseful
- Property typeResidential
- Neighbourhood
- Median school Score
- Year built2016
- Mortgage payment
Breathtaking views from Telus Gardens in the heart of Downtown Vancouver! NORTH WEST residence perched high above the 48th floor! Bright corner unit 3 bdrm, 2 bath+ Flex space offering a flawless floor plan. Over 1400 SF of indoor/outdoor living inclusive of a 265SF WRAP AROUND SUNDECK offering SPECTACULAR CITY-SKYLINE, OCEAN, MTNS, ENGLISH BAY SUNSET views. The layout creates abundance of natural light, open concept w/ gourmet kitchen, Miele appliances, gorgeous spa-like bathroom, full size separated bedrooms, hardwood flooring main areas and air conditioning. The building includes superb 5th floor amenities including outdoor pool/hot tub, fully equipped gym, infrared sauna, and lounge. The 6th floor has a kids playground and dog park .Extremely central Includes 2 SXS PKG.A must see!
MLS®#R2963144 updated 5 months ago.
Houseful checked MLS® for data 5 months ago.
Home overview
Amenities / Utilities
- Heat source Forced air, heat pump
- Sewer/ septic Public sewer
Exterior
- Construction materials
- Foundation
- Roof
- # parking spaces 2
- Parking desc
Interior
- # full baths 2
- # total bathrooms 2.0
- # of above grade bedrooms
- Appliances Washer/dryer, dishwasher, refrigerator, cooktop, instant hot water, microwave
Location
- Area Bc
- View Yes
- Water source Public
- Zoning description Cd-1
Lot/ Land Details
- Lot dimensions 1142.0
Overview
- Lot size (acres) 0.03
- Basement information None
- Building size 1142.0
- Mls® # R2963144
- Property sub type Apartment
- Status Active
- Tax year 2023
Rooms Information
metric
- Kitchen 2.565m X 2.591m
Level: Main - Bedroom 3.048m X 3.023m
Level: Main - Living room 2.87m X 4.801m
Level: Main - Dining room 3.505m X 2.794m
Level: Main - Foyer 1.6m X 1.854m
Level: Main - Flex room 1.321m X 2.972m
Level: Main - Bedroom 2.692m X 3.073m
Level: Main - Bedroom 2.87m X 2.667m
Level: Main
SOA_HOUSEKEEPING_ATTRS
- Listing type identifier Idx

Lock your rate with RBC pre-approval
Mortgage rate is for illustrative purposes only. Please check RBC.com/mortgages for the current mortgage rates
$-5,061
/ Month25 Years fixed, 20% down payment, % interest
$
$
$
%
$
%

Schedule a viewing
No obligation or purchase necessary, cancel at any time
Nearby Homes
Real estate & homes for sale nearby




