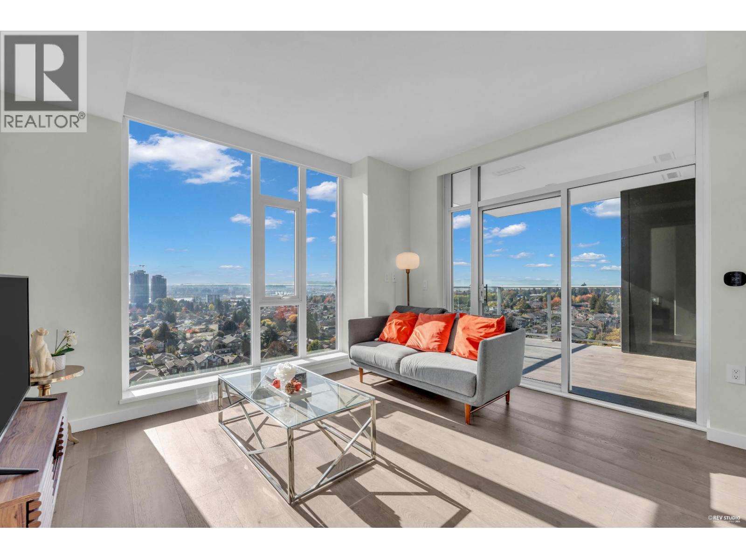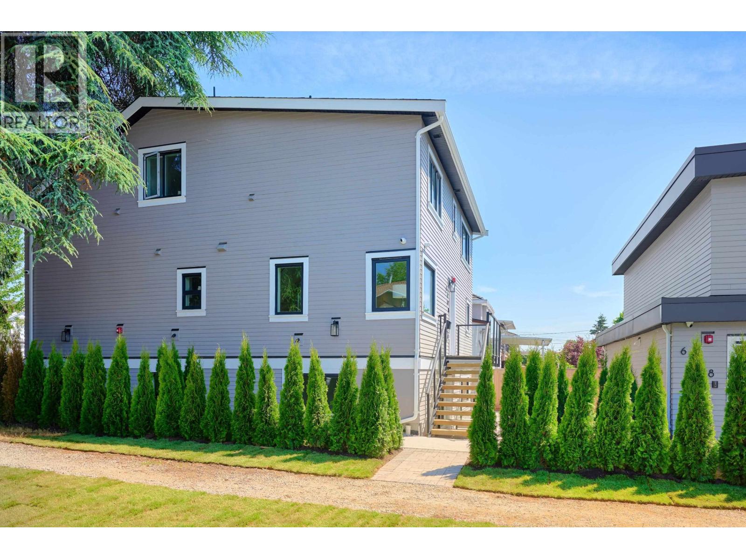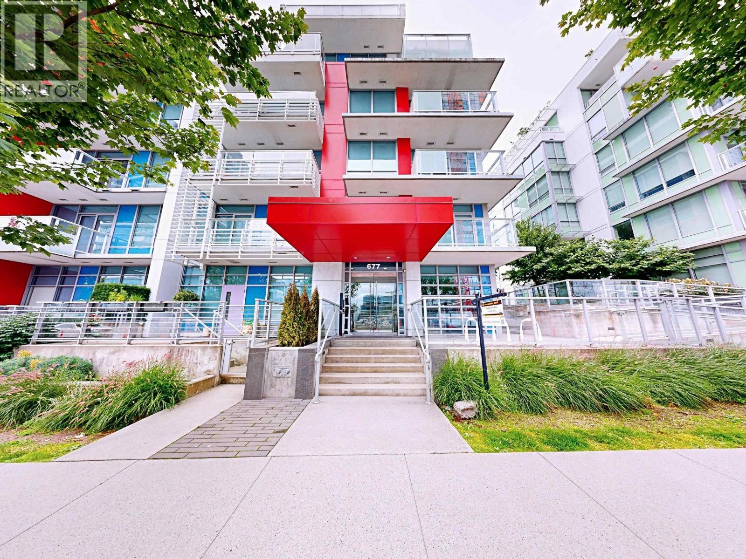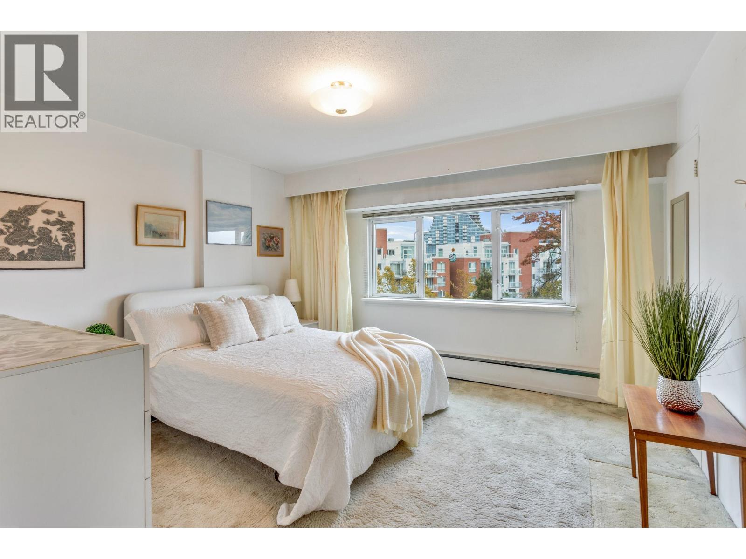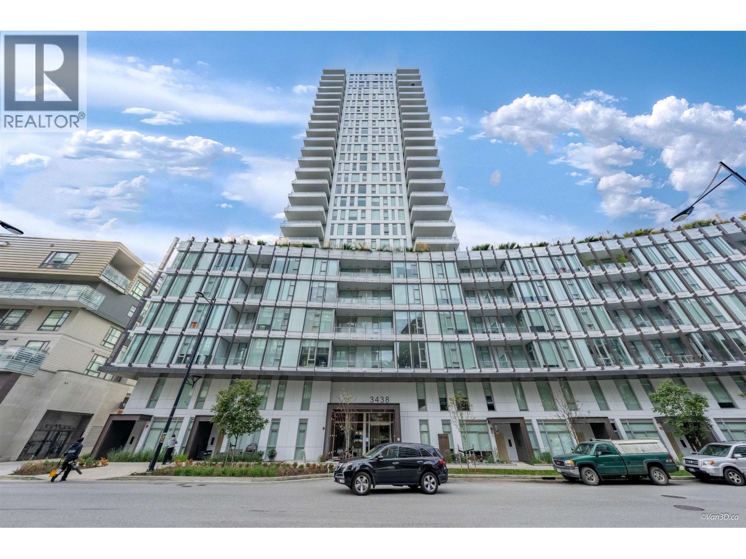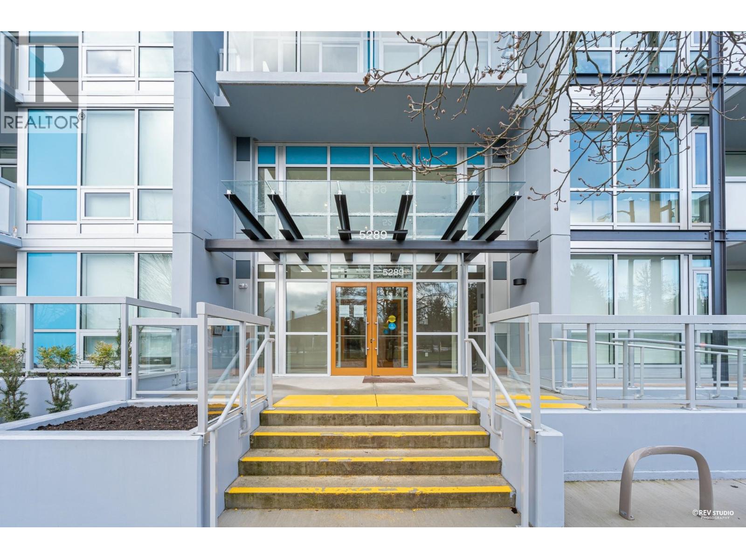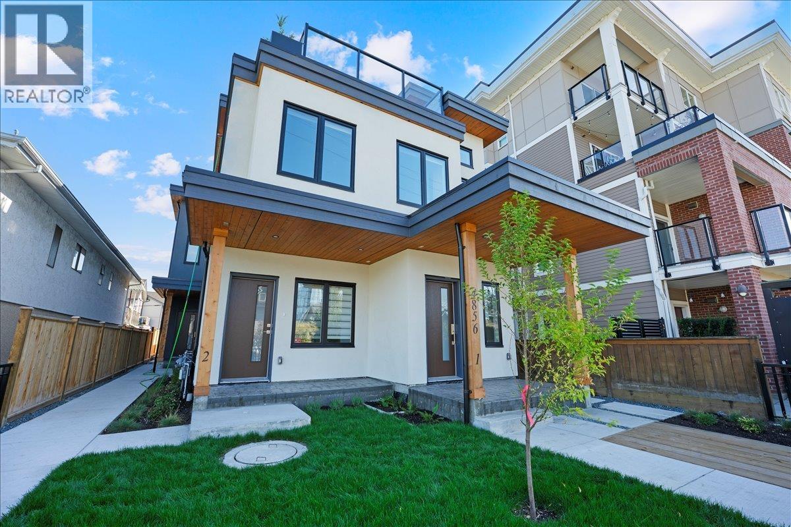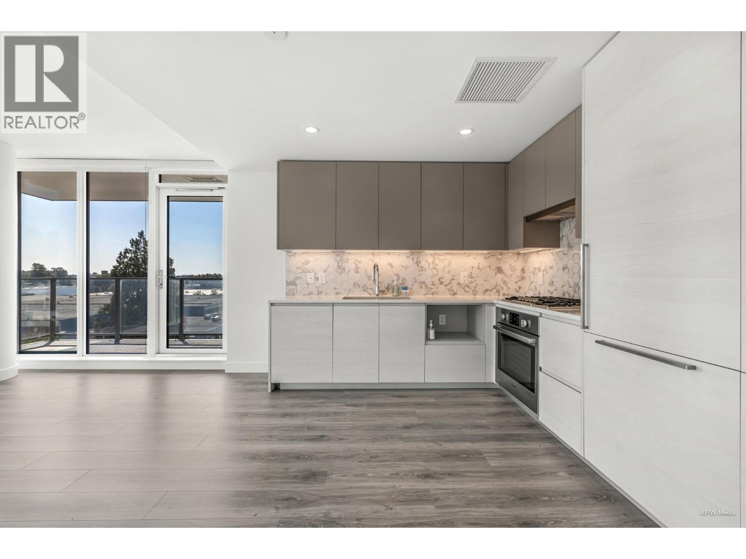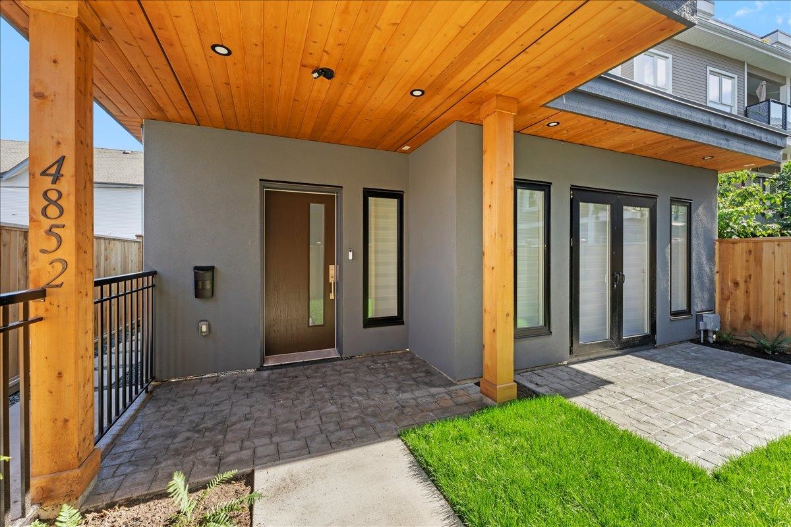Select your Favourite features
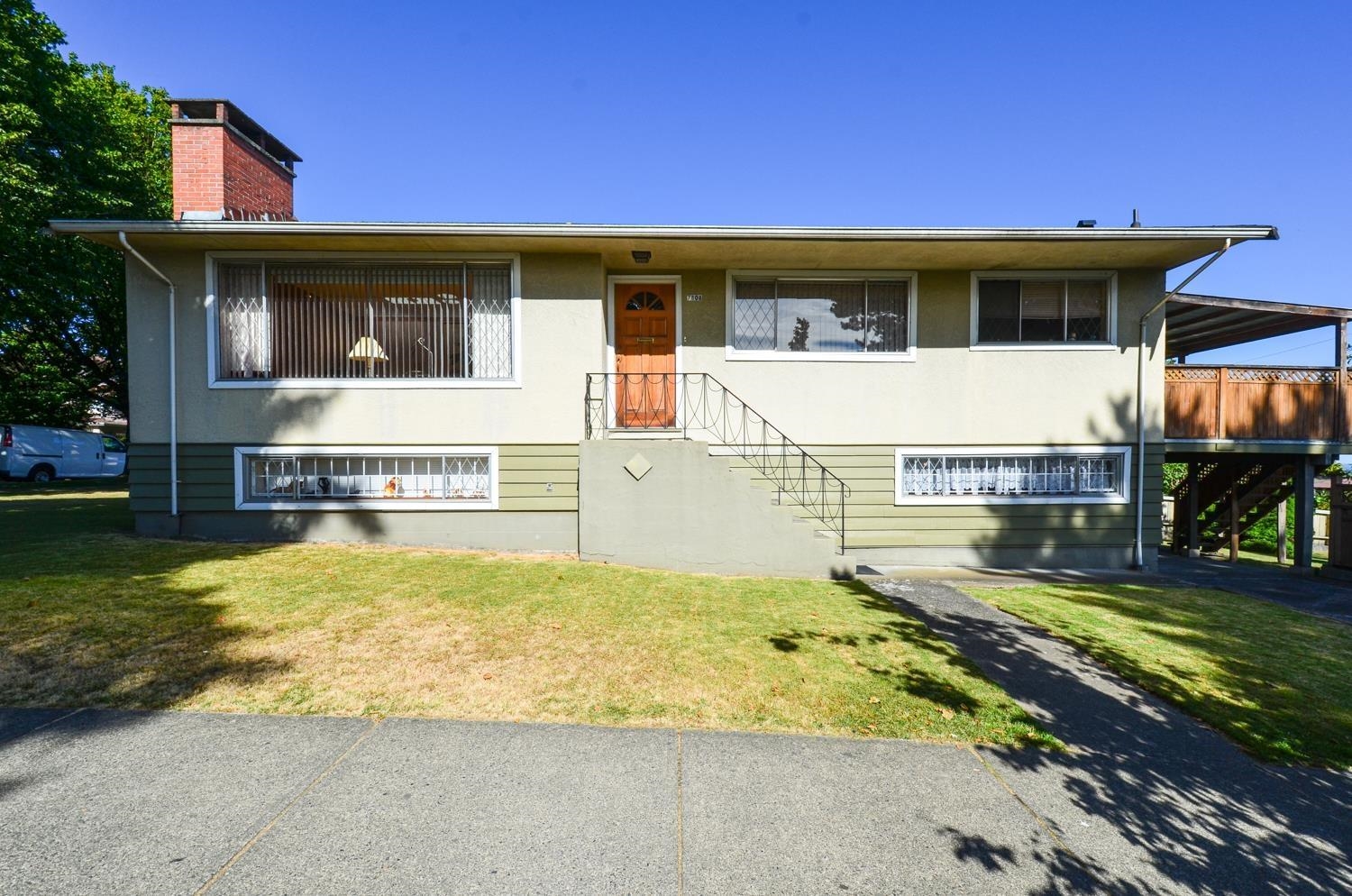
7808 Ross Street
For Sale
231 Days
$2,500,000 $402K
$2,098,000
5 beds
2 baths
2,308 Sqft
7808 Ross Street
For Sale
231 Days
$2,500,000 $402K
$2,098,000
5 beds
2 baths
2,308 Sqft
Highlights
Description
- Home value ($/Sqft)$909/Sqft
- Time on Houseful
- Property typeResidential
- StyleRancher/bungalow w/bsmt.
- Neighbourhood
- Median school Score
- Year built1966
- Mortgage payment
2-level family home on a large corner lot approx. 43.6 x 127.8 ft in South Vancouver! Features 3 bedrooms upstair with bathroom and 2 bedrooms in the fully finished main level with bathroom. This charmer also has southern facing view plus the 2 bedroom suite with family room, storage, laundry and updated furnace. The exterior huge covered entertaining sized sundeck is above the carport, lots of street parking and fully fenced private garden landscaping. 5-min walk to Walter Moberly Elementary & Ross Park. 5-min drive to David Thompson Secondary. Easy drive to shopping at Superstore, Richmond, Marine Gateway and skytrain! Rental income: $6,700. Perfect for family living, kindergarten or developer. Non-oil tank certificate available. Viewing time: 5:00-6:00pm on Saturday.
MLS®#R2974815 updated 4 months ago.
Houseful checked MLS® for data 4 months ago.
Home overview
Amenities / Utilities
- Heat source Forced air, hot water, natural gas
- Sewer/ septic Public sewer, sanitary sewer
Exterior
- Construction materials
- Foundation
- Roof
- Fencing Fenced
- # parking spaces 3
- Parking desc
Interior
- # full baths 2
- # total bathrooms 2.0
- # of above grade bedrooms
- Appliances Washer/dryer, dishwasher, refrigerator, stove
Location
- Area Bc
- View Yes
- Water source Public
- Zoning description Rs-1
Lot/ Land Details
- Lot dimensions 5573.0
Overview
- Lot size (acres) 0.13
- Basement information Finished
- Building size 2308.0
- Mls® # R2974815
- Property sub type Single family residence
- Status Active
- Tax year 2024
Rooms Information
metric
- Laundry 3.861m X 7.696m
Level: Basement - Bedroom 3.2m X 3.734m
Level: Basement - Eating area 1.626m X 3.708m
Level: Basement - Kitchen 2.845m X 2.388m
Level: Basement - Living room 4.318m X 5.182m
Level: Basement - Bedroom 3.607m X 3.708m
Level: Basement - Bedroom 2.921m X 2.921m
Level: Main - Eating area 2.032m X 2.261m
Level: Main - Living room 4.496m X 5.512m
Level: Main - Dining room 2.845m X 4.445m
Level: Main - Kitchen 2.159m X 3.048m
Level: Main - Primary bedroom 3.962m X 4.242m
Level: Main - Bedroom 2.896m X 3.353m
Level: Main
SOA_HOUSEKEEPING_ATTRS
- Listing type identifier Idx

Lock your rate with RBC pre-approval
Mortgage rate is for illustrative purposes only. Please check RBC.com/mortgages for the current mortgage rates
$-5,595
/ Month25 Years fixed, 20% down payment, % interest
$
$
$
%
$
%

Schedule a viewing
No obligation or purchase necessary, cancel at any time

