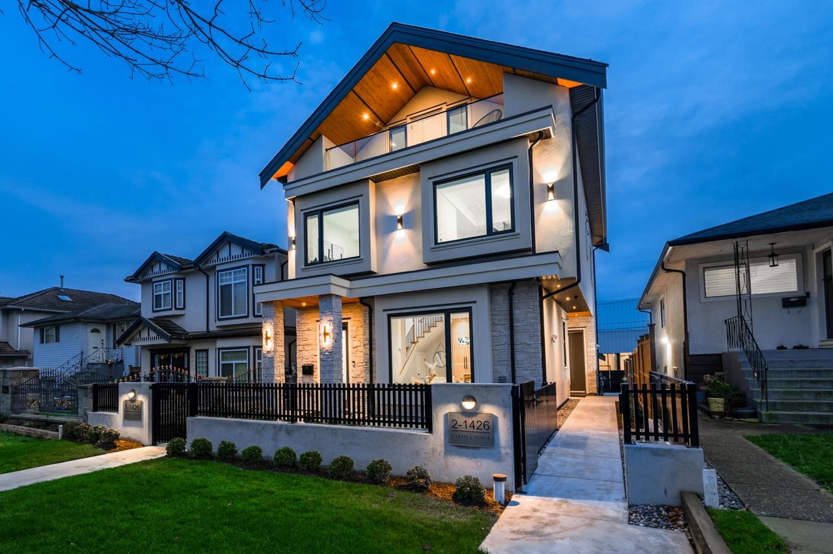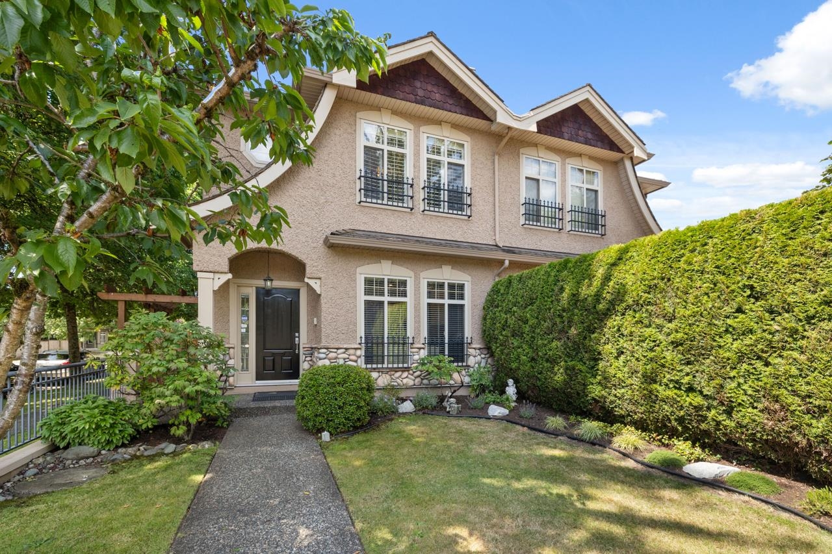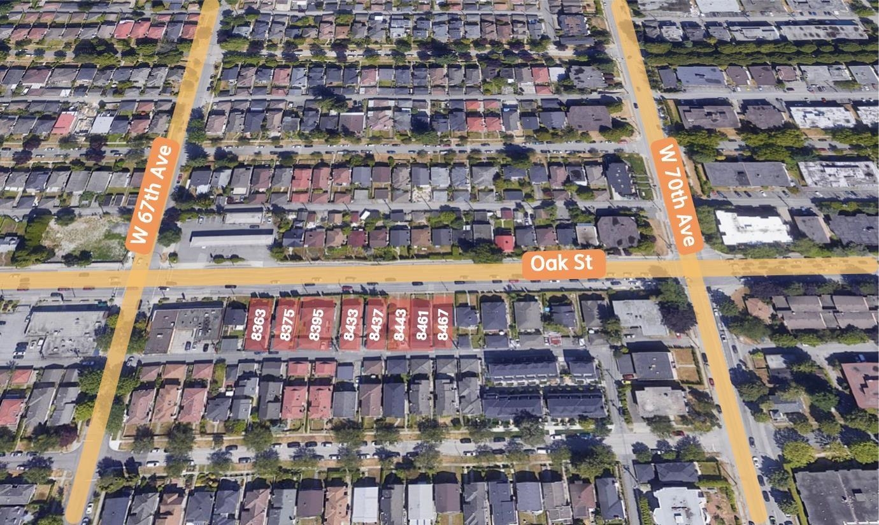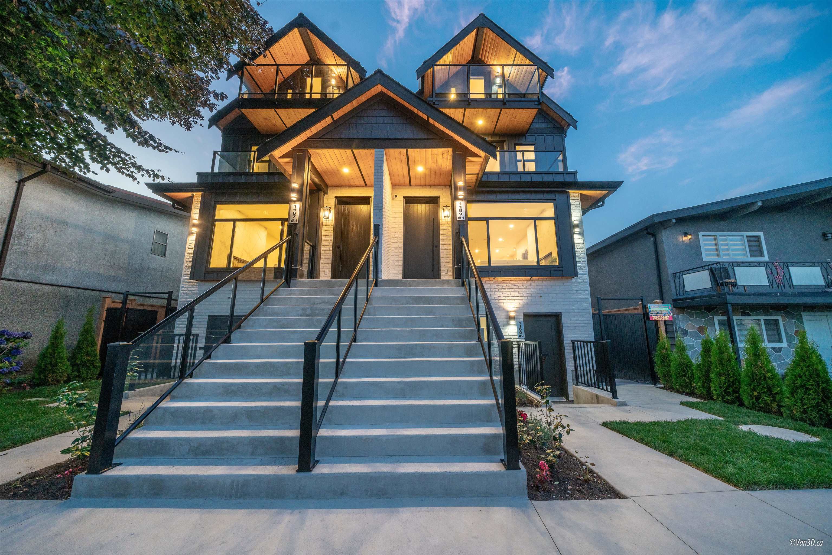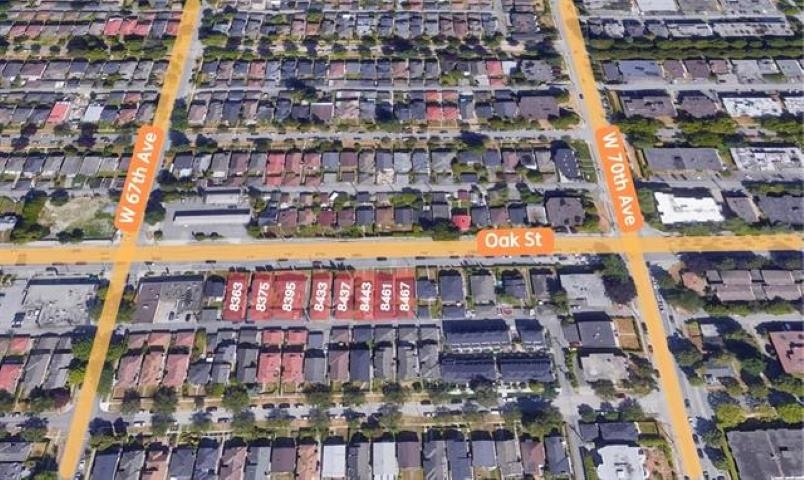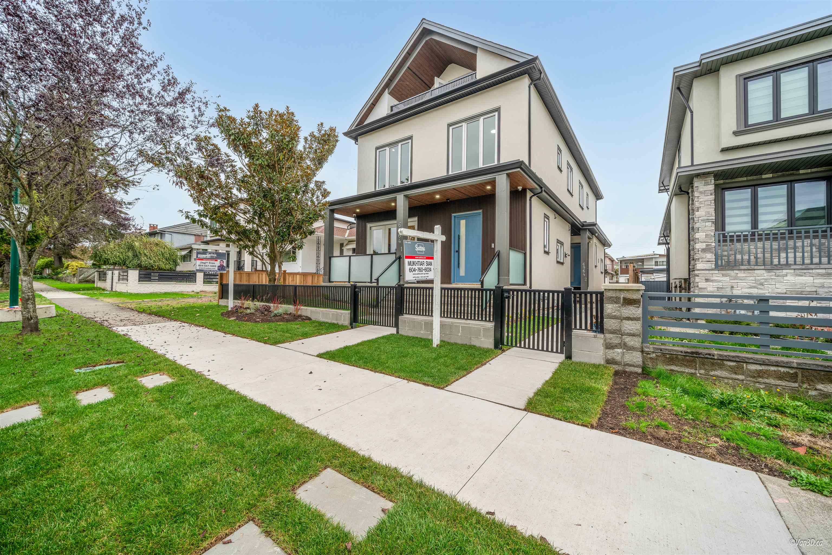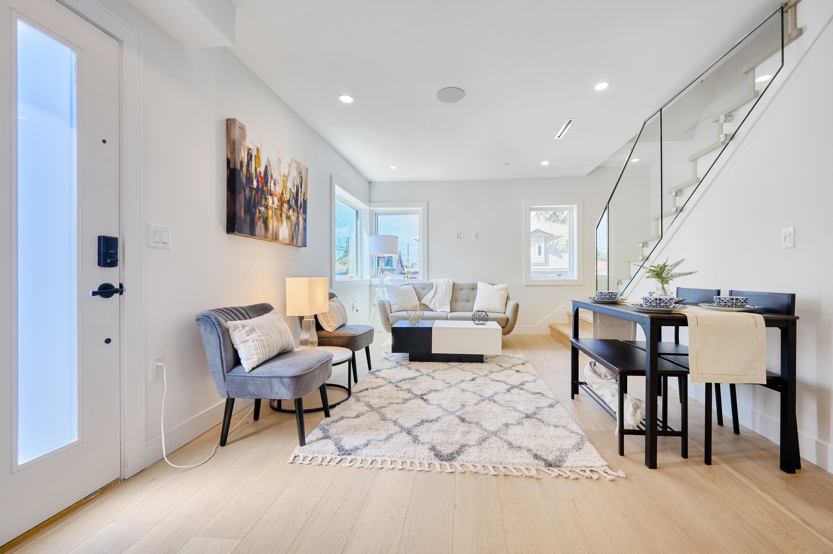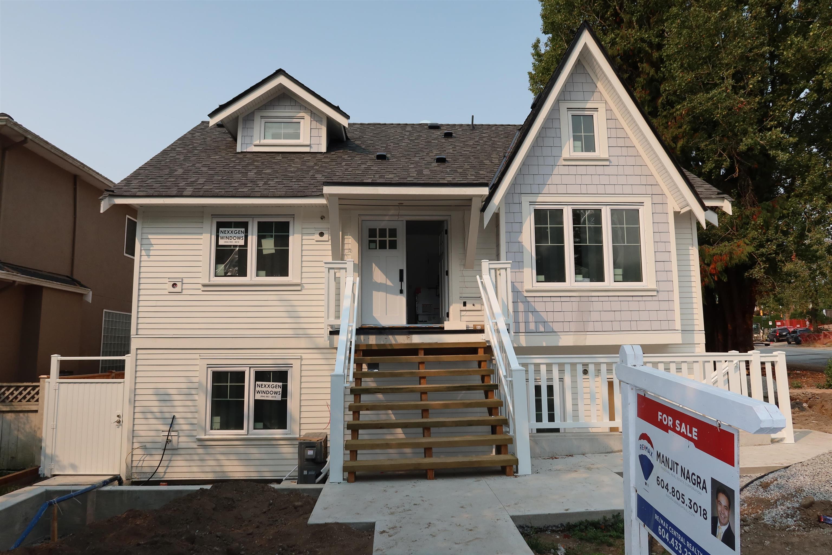
Highlights
Description
- Home value ($/Sqft)$1,149/Sqft
- Time on Houseful
- Property typeResidential
- Neighbourhood
- CommunityIndependent Living
- Median school Score
- Year built2025
- Mortgage payment
Centrally Located Over 1430 Sf Duplex in South Oak,with convenient transportation hubs: 1 minute drive to Oak Park / 4 minutes drive to Marine Gateway comprehensive mall, sky train station, dinning, cinema, entertainment / 7 minutes drive to brand new Oakridge Centre, Richmond Chinese Community, Langara Golf Course only 3 minutes walk to Winona Park / 12 minutes drive to Vancouver International Airport / 15 minutes drive to The University of British Columbia / Vancouver Downtown NO strata fee! a Curated collection of bespoke Duplex homes on Vancouver’s tree-lined Marpole neighbourhood. Impeccable space design enables spacious interiors for living. Smart Home system equipped entire community, together with spa-like bathrooms, air Conditioner and floor heating and more.
Home overview
- Heat source Heat pump, natural gas, radiant
- Sewer/ septic Public sewer, sanitary sewer
- Construction materials
- Foundation
- Roof
- Fencing Fenced
- # parking spaces 1
- Parking desc
- # full baths 2
- # total bathrooms 2.0
- # of above grade bedrooms
- Appliances Washer/dryer, dishwasher, refrigerator, stove
- Community Independent living
- Area Bc
- View Yes
- Water source Community
- Zoning description R2
- Basement information Finished, none
- Building size 1306.0
- Mls® # R3030124
- Property sub type Duplex
- Status Active
- Tax year 2024
- Bedroom 2.718m X 6.858m
Level: Above - Primary bedroom 3.607m X 4.445m
Level: Above - Primary bedroom 2.667m X 3.607m
Level: Main - Kitchen 2.489m X 3.632m
Level: Main - Living room 4.089m X 4.724m
Level: Main - Dining room 3.632m X 3.785m
Level: Main - Office 2.108m X 4.394m
Level: Main - Foyer 1.829m X 1.829m
Level: Main
- Listing type identifier Idx

$-4,000
/ Month

