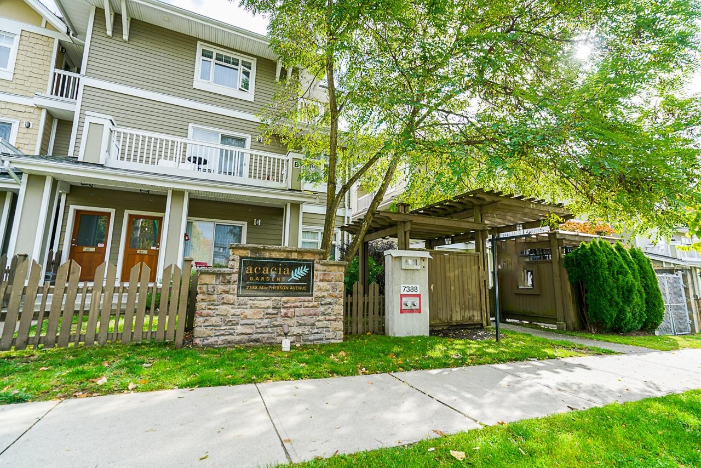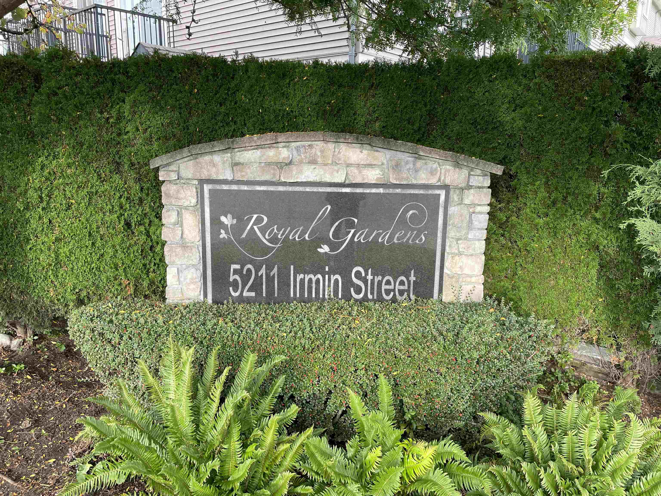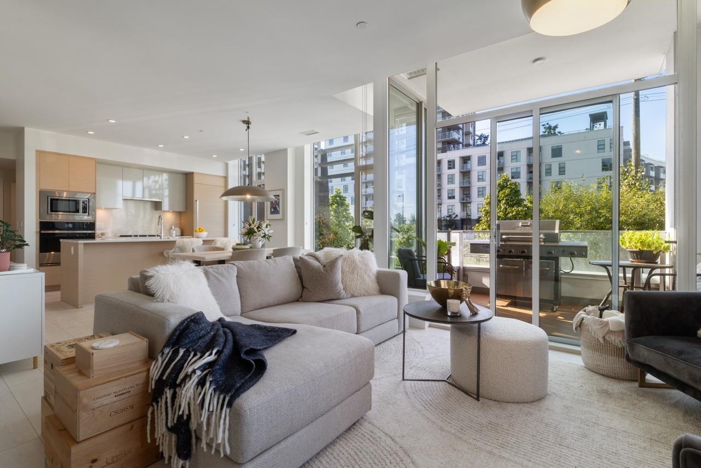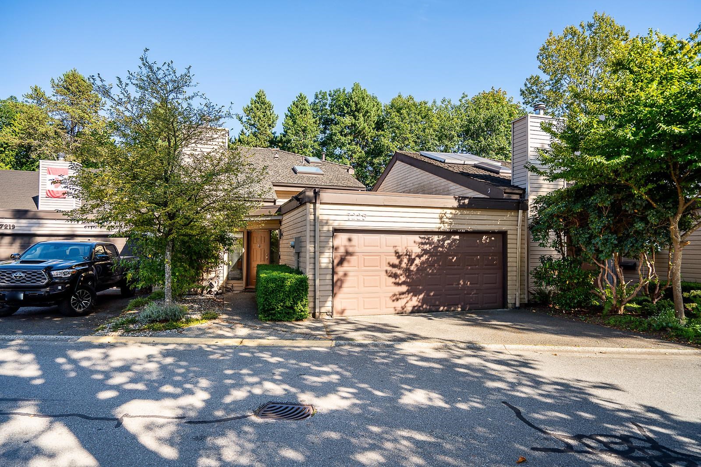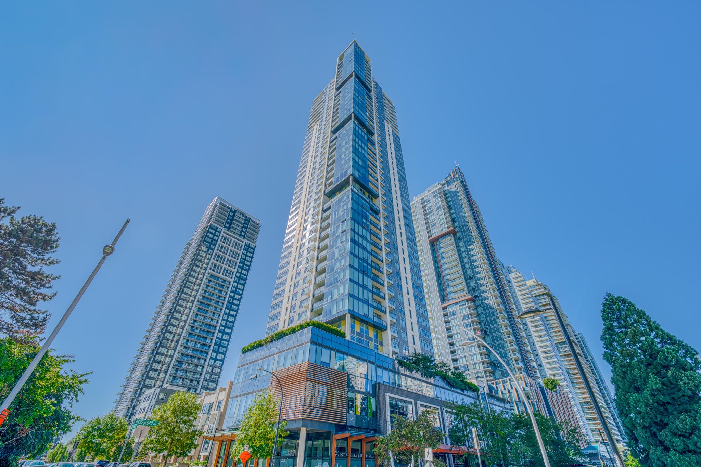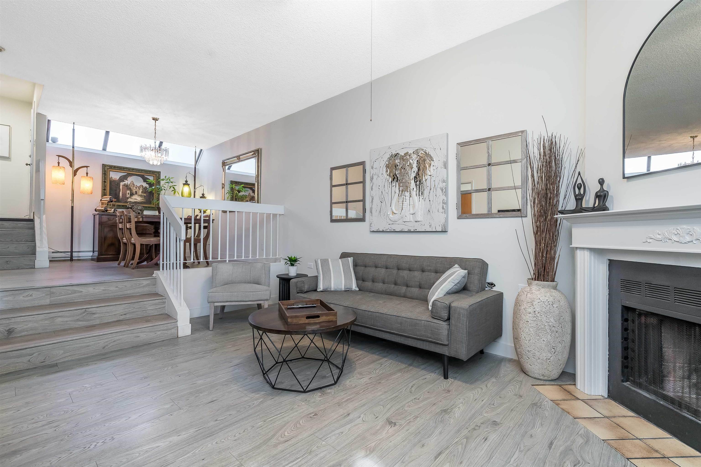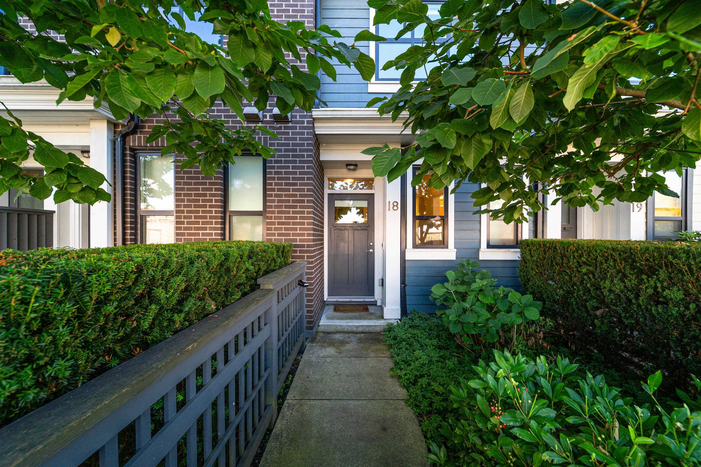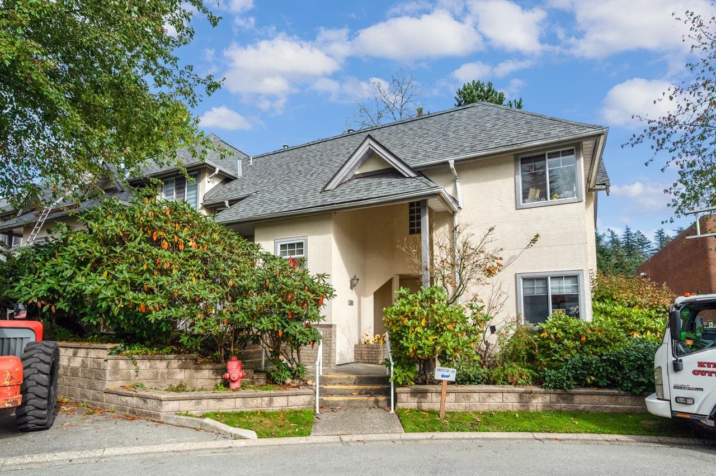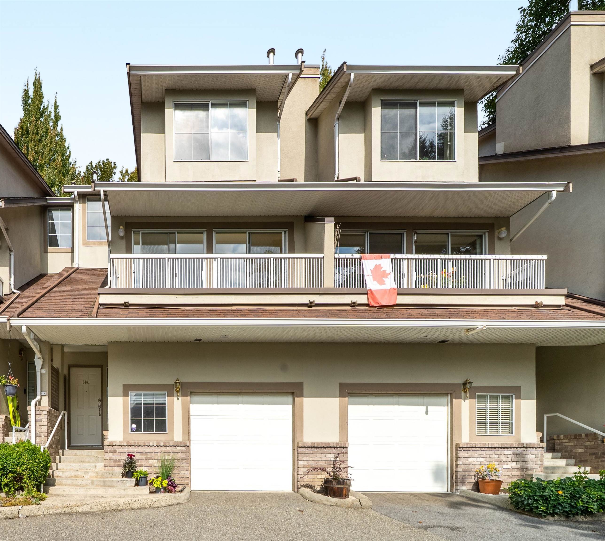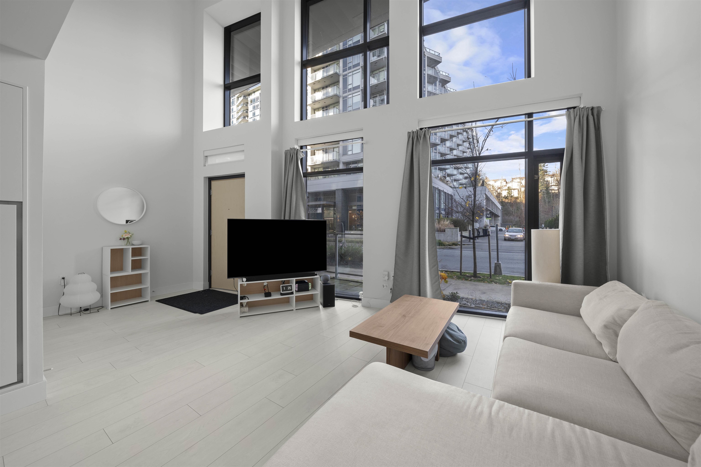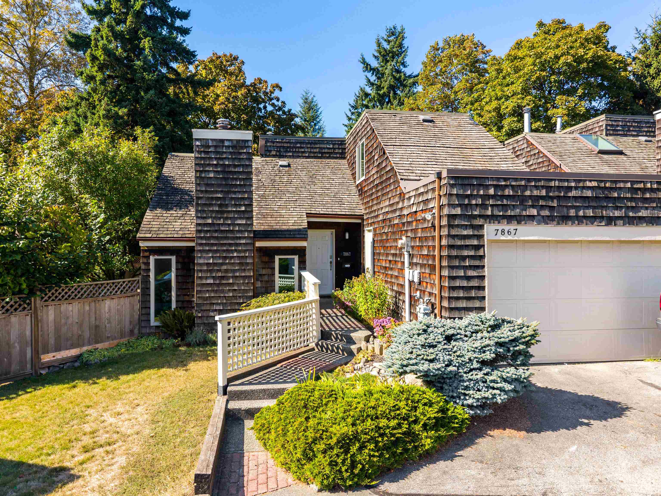
7867 Marchwood Place
7867 Marchwood Place
Highlights
Description
- Home value ($/Sqft)$578/Sqft
- Time on Houseful
- Property typeResidential
- Neighbourhood
- Median school Score
- Year built1980
- Mortgage payment
NESTLED IN A FAMILY FRIENDLY NEIGHBOURHOOD! This beautifully updated 3 bedroom and den, 2.5-bathroom townhome is located on a quiet cul de sac and is perfect for the growing family. With 1885 square feet of living space and a large 3365 square foot lot this is a home where you can put down roots. There’s been lots of nice recent updates including all new flooring, fresh paint, new bathrooms, newer kitchen (even the popcorn ceiling has been removed) The floor plan is practical with good sized bedrooms and loads of storage. The outdoor area includes a fully fenced yard w/ deck which is going to be perfect for those who like to garden or need an area for kids or pets. The home offers a large double car garage and open space for 2 additional vehicles. OPEN HOUSE: SUNDAY OCTOBER 5, 2-4PM.
Home overview
- Heat source Forced air, natural gas
- Sewer/ septic Public sewer, sanitary sewer, storm sewer
- Construction materials
- Foundation
- Roof
- Fencing Fenced
- # parking spaces 4
- Parking desc
- # full baths 2
- # half baths 1
- # total bathrooms 3.0
- # of above grade bedrooms
- Appliances Washer/dryer, dishwasher, refrigerator, stove
- Area Bc
- Subdivision
- View No
- Water source Public
- Zoning description Cd-1
- Lot dimensions 3365.0
- Lot size (acres) 0.08
- Basement information None
- Building size 1885.0
- Mls® # R3054123
- Property sub type Townhouse
- Status Active
- Virtual tour
- Tax year 2025
- Bedroom 2.87m X 3.556m
Level: Above - Primary bedroom 3.556m X 4.14m
Level: Above - Storage 2.261m X 2.718m
Level: Above - Walk-in closet 1.372m X 1.803m
Level: Above - Den 2.083m X 3.378m
Level: Above - Bedroom 2.718m X 3.175m
Level: Above - Eating area 2.311m X 2.413m
Level: Main - Laundry 2.21m X 2.438m
Level: Main - Living room 3.937m X 5.283m
Level: Main - Kitchen 3.124m X 3.353m
Level: Main - Family room 4.572m X 5.309m
Level: Main - Dining room 3.632m X 2.718m
Level: Main - Foyer 1.88m X 2.083m
Level: Main
- Listing type identifier Idx

$-2,904
/ Month

