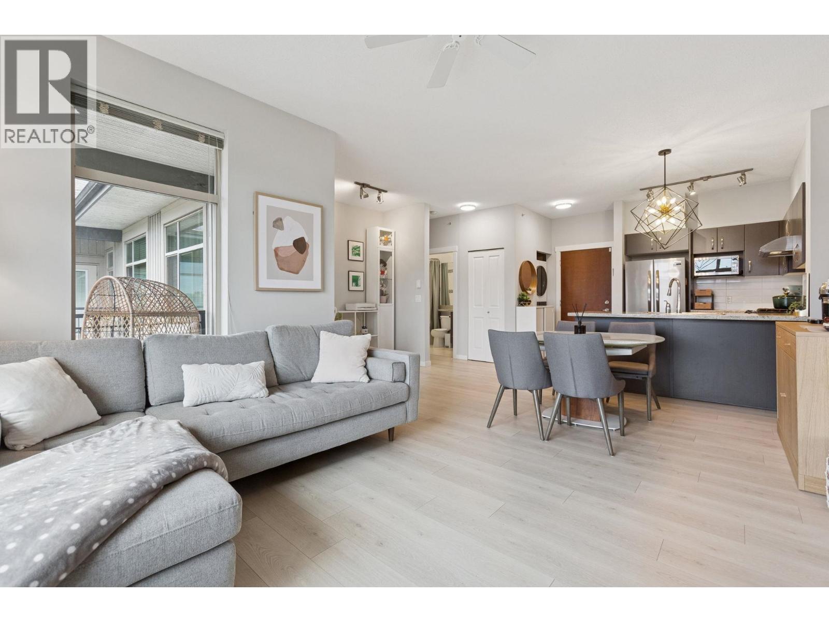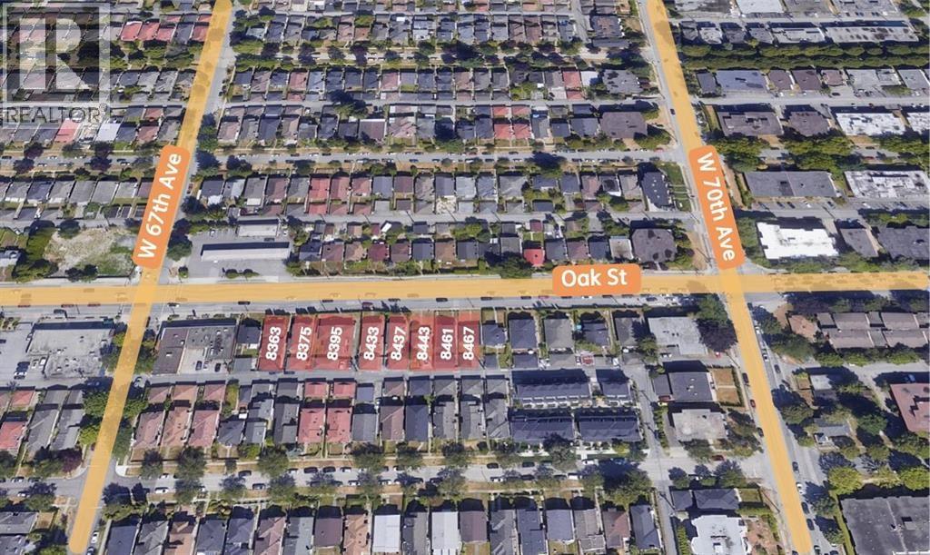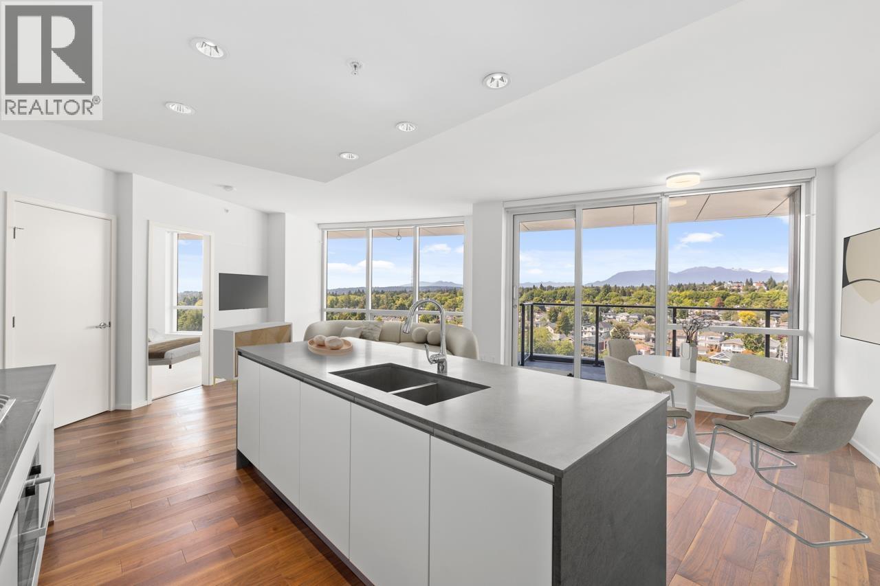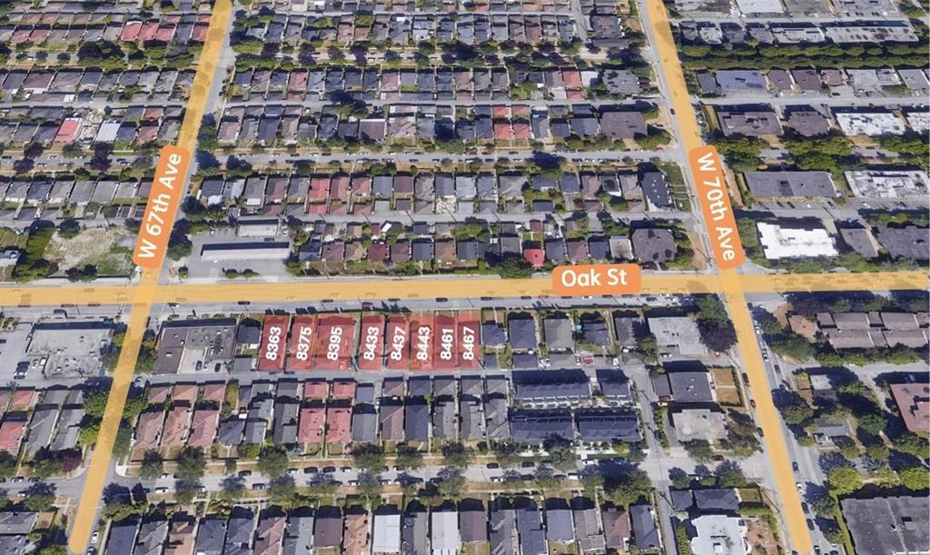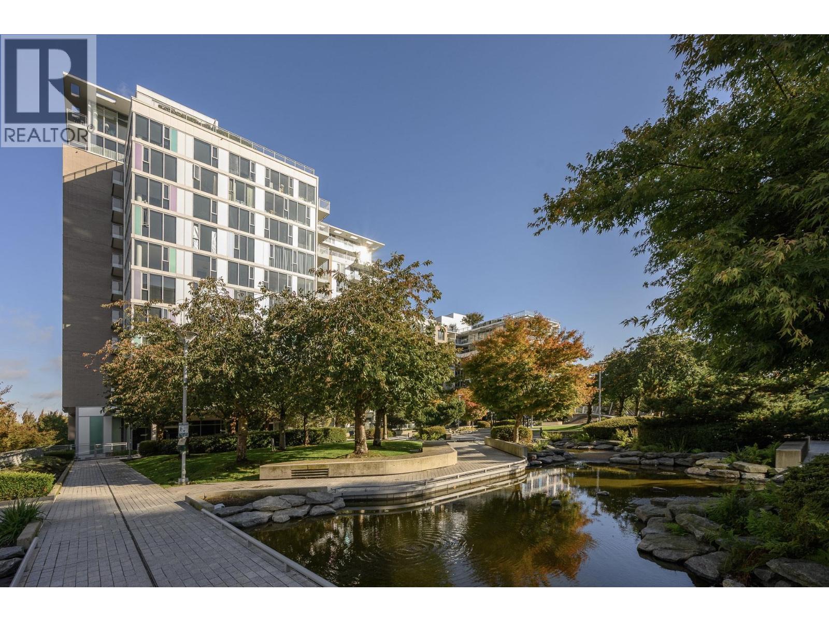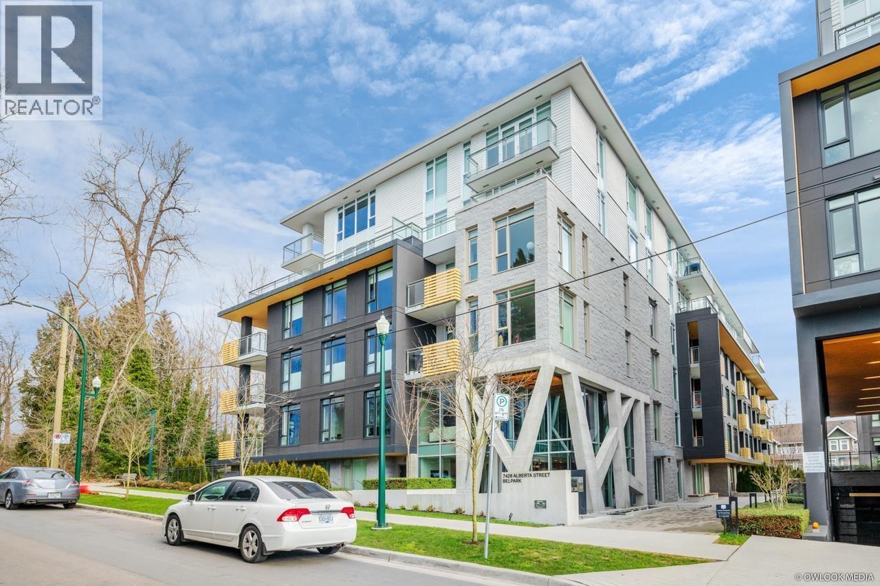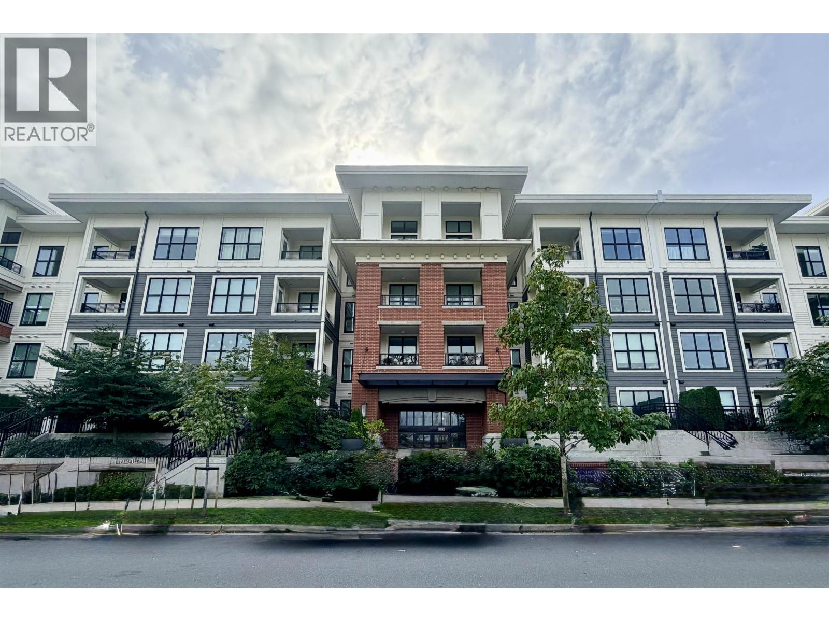Select your Favourite features
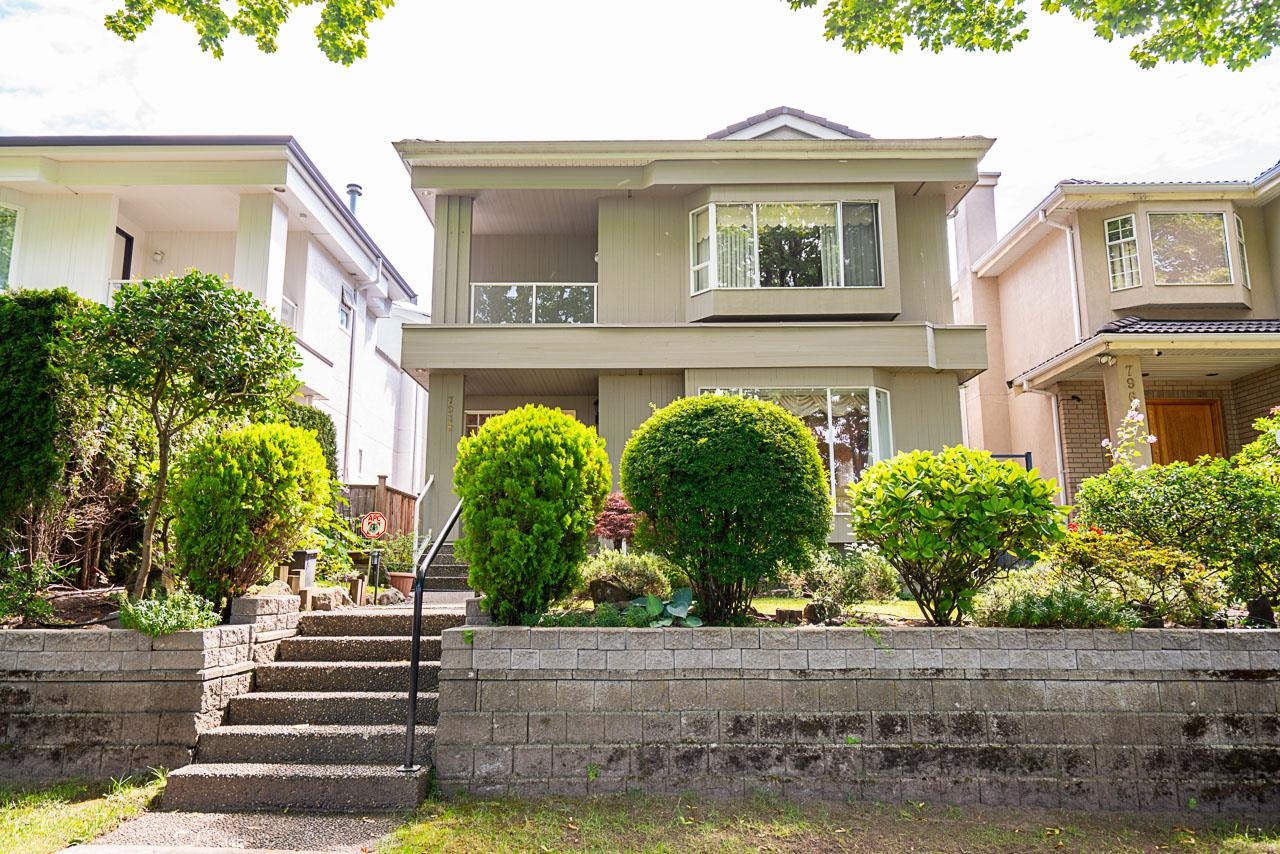
Highlights
Description
- Home value ($/Sqft)$1,069/Sqft
- Time on Houseful
- Property typeResidential
- Neighbourhood
- CommunityShopping Nearby
- Median school Score
- Year built1988
- Mortgage payment
Set on the high side of one of Marpole’s most charming and sought-after streets, this well-maintained home offers a versatile and family-friendly layout. Featuring 4 generously sized bedrooms upstairs and a flexible lower-level suite with a separate entrance—ideal for extended family, guest space, or future rental income. Just a short stroll to Marpole Community Centre, parks, shops, and transit, with excellent school catchments including David Lloyd George Elementary and Churchill Secondary (IB Program). Quick access to Downtown, Richmond, and YVR makes this location truly unbeatable. A rare chance to own a solid, move-in-ready home in a vibrant, high-demand neighborhood. Don’t miss out—this one won’t last!
MLS®#R3026298 updated 10 hours ago.
Houseful checked MLS® for data 10 hours ago.
Home overview
Amenities / Utilities
- Heat source Hot water, radiant
- Sewer/ septic Public sewer, sanitary sewer, storm sewer
Exterior
- Construction materials
- Foundation
- Roof
- Fencing Fenced
- # parking spaces 2
- Parking desc
Interior
- # full baths 4
- # total bathrooms 4.0
- # of above grade bedrooms
- Appliances Washer/dryer, dishwasher, refrigerator, stove
Location
- Community Shopping nearby
- Area Bc
- Water source Public
- Zoning description R1-1
Lot/ Land Details
- Lot dimensions 4019.4
Overview
- Lot size (acres) 0.09
- Basement information Finished
- Building size 2385.0
- Mls® # R3026298
- Property sub type Single family residence
- Status Active
- Virtual tour
- Tax year 2024
Rooms Information
metric
- Bedroom 3.023m X 3.556m
Level: Above - Bedroom 2.946m X 3.835m
Level: Above - Bedroom 3.073m X 3.556m
Level: Above - Primary bedroom 3.962m X 4.623m
Level: Above - Mud room 2.007m X 3.454m
Level: Basement - Utility 1.346m X 3.099m
Level: Basement - Recreation room 3.124m X 3.429m
Level: Basement - Eating area 2.87m X 3.048m
Level: Main - Living room 3.861m X 4.572m
Level: Main - Kitchen 2.743m X 3.048m
Level: Main - Foyer 2.616m X 2.87m
Level: Main - Solarium 2.057m X 7.163m
Level: Main - Family room 4.089m X 4.521m
Level: Main - Dining room 3.099m X 3.581m
Level: Main
SOA_HOUSEKEEPING_ATTRS
- Listing type identifier Idx

Lock your rate with RBC pre-approval
Mortgage rate is for illustrative purposes only. Please check RBC.com/mortgages for the current mortgage rates
$-6,797
/ Month25 Years fixed, 20% down payment, % interest
$
$
$
%
$
%

Schedule a viewing
No obligation or purchase necessary, cancel at any time



