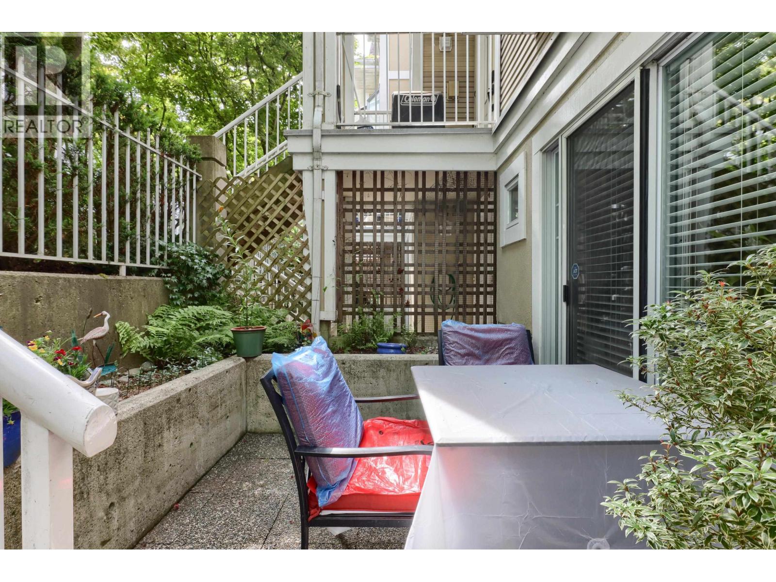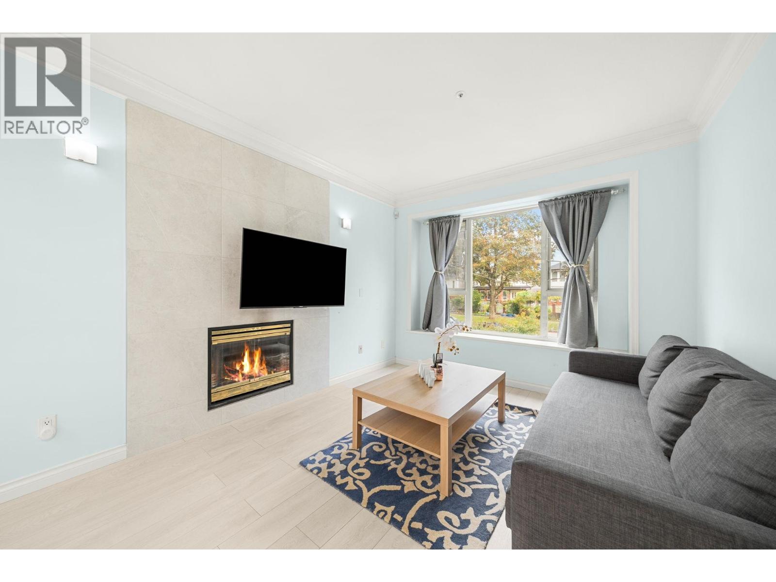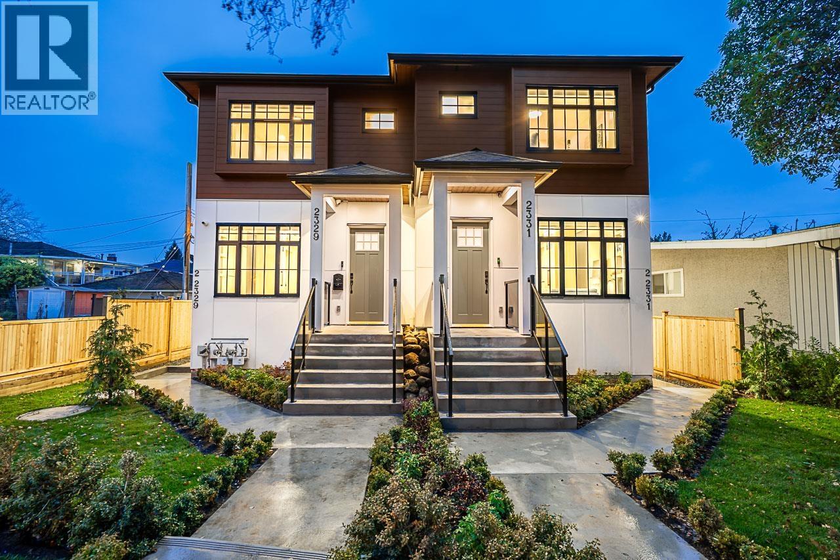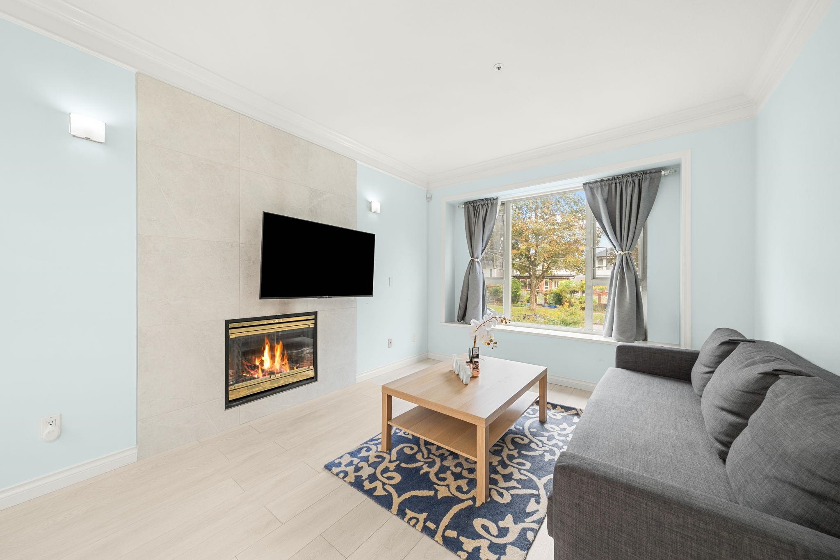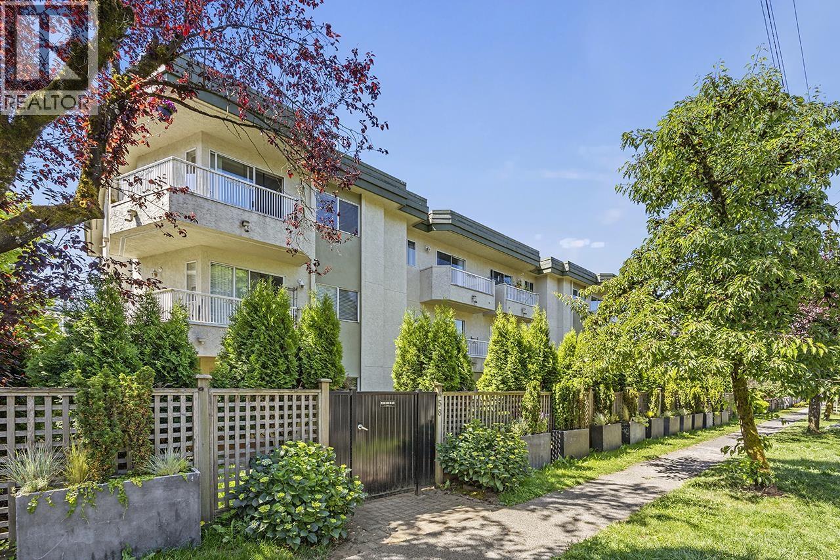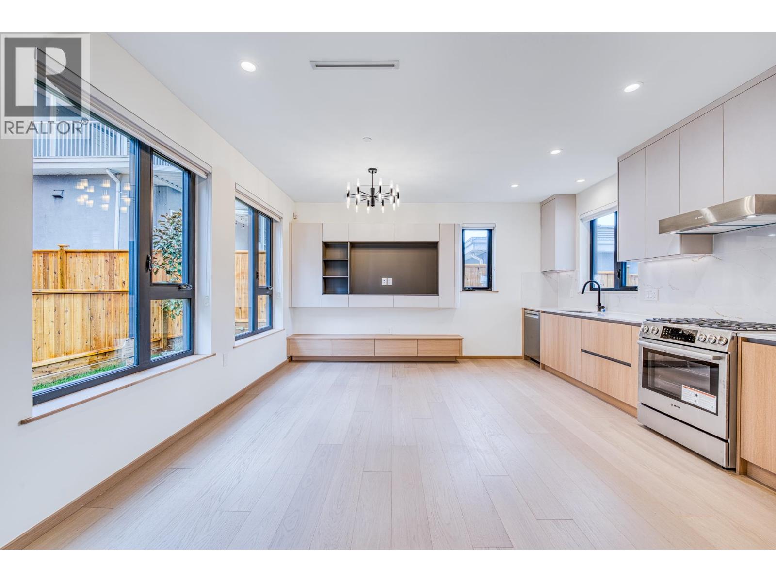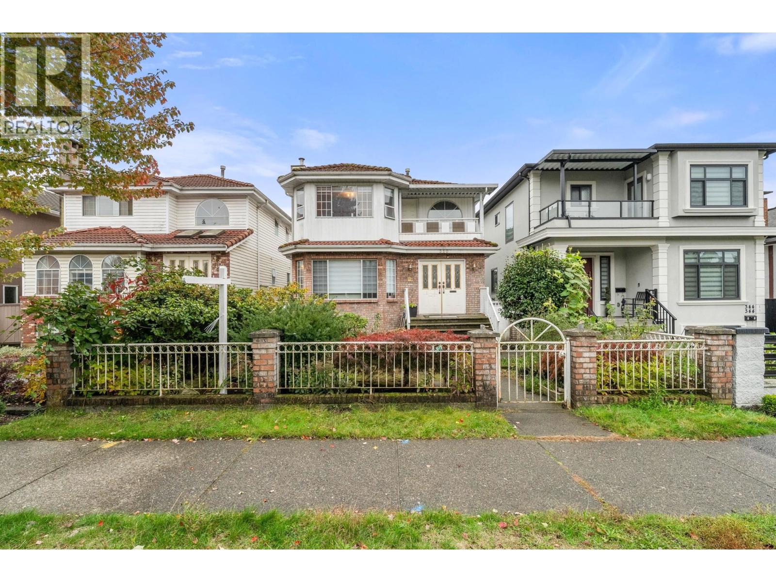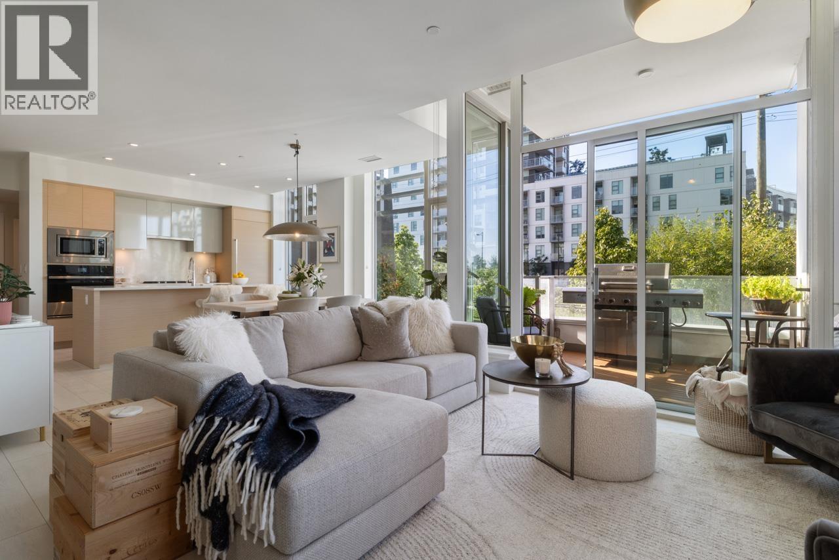- Houseful
- BC
- Vancouver
- Victoria - Fraserview
- 7938 Victoria Drive
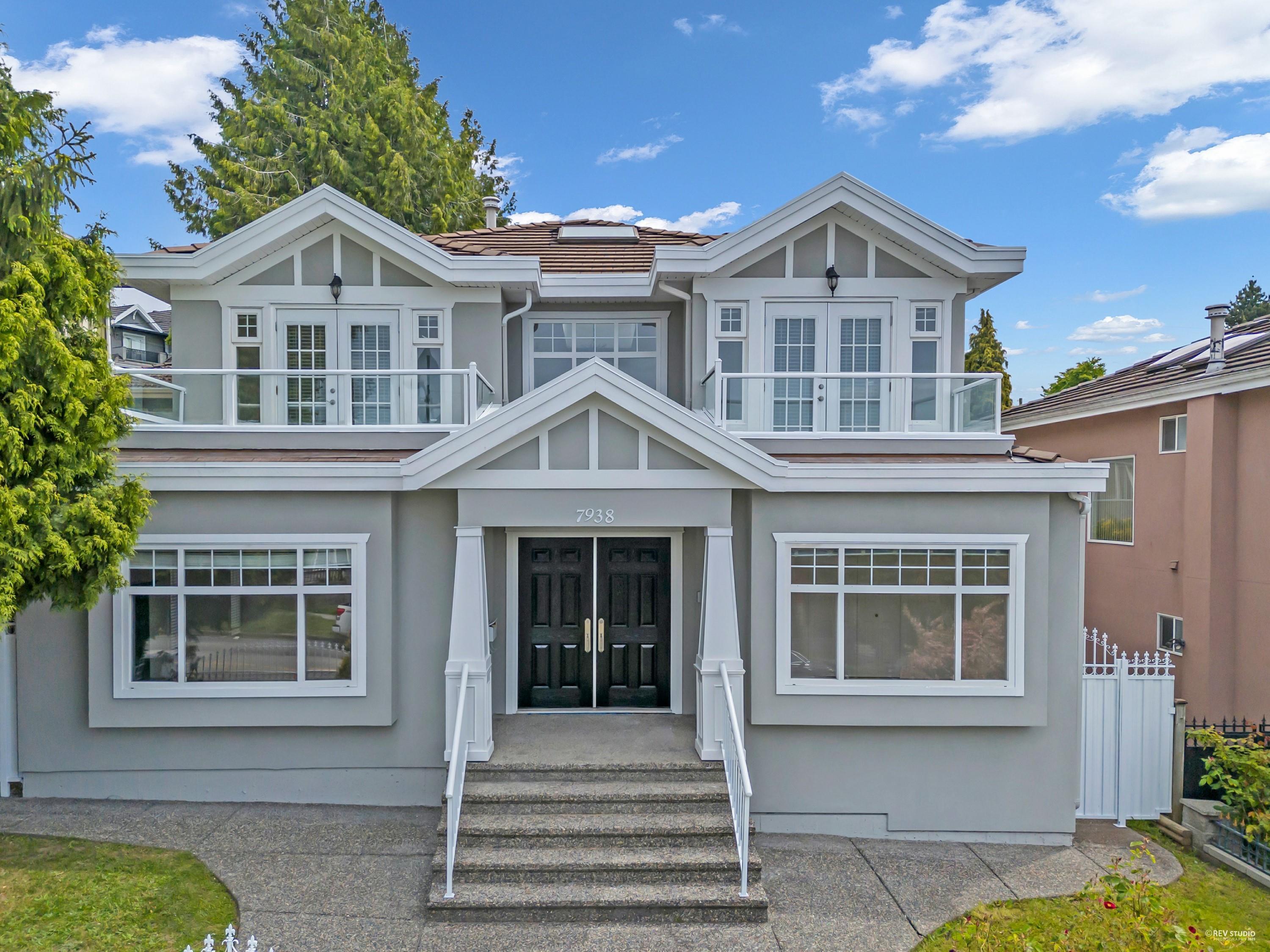
Highlights
Description
- Home value ($/Sqft)$727/Sqft
- Time on Houseful
- Property typeResidential
- Neighbourhood
- CommunityShopping Nearby
- Median school Score
- Year built2004
- Mortgage payment
Spacious 7 bed, 6 bath home in the prestigious Fraserview neighbourhood, offering a rare 3-car garage and 2 income-generating suites. With over 3,700 sq. ft. of flexible living space, this residence is perfect for large families or investors seeking strong rental income. Recent updates include fresh paint and new laminate floors, complementing timeless maple cabinetry, crystal lighting, and a fully fenced backyard with sweeping views. Designed for comfort and privacy, the layout allows multi-generational living while maintaining separation and space. Centrally located with quick access to Richmond, River District, and vibrant Victoria Drive dining and shops. A well-maintained, income-producing home in one of Vancouver’s most desirable communities
Home overview
- Heat source Hot water
- Sewer/ septic Public sewer, sanitary sewer
- Construction materials
- Foundation
- Roof
- Fencing Fenced
- # parking spaces 4
- Parking desc
- # full baths 5
- # half baths 1
- # total bathrooms 6.0
- # of above grade bedrooms
- Appliances Washer/dryer, dishwasher, refrigerator, stove
- Community Shopping nearby
- Area Bc
- View Yes
- Water source Public
- Zoning description R-1
- Lot dimensions 5311.0
- Lot size (acres) 0.12
- Basement information Finished, exterior entry
- Building size 3302.0
- Mls® # R3051613
- Property sub type Single family residence
- Status Active
- Tax year 2025
- Other 11.557m X 5.461m
- Bedroom 2.794m X 3.378m
- Kitchen 3.226m X 2.54m
- Dining room 2.413m X 2.616m
- Bedroom 3.962m X 2.565m
- Bedroom 3.048m X 4.039m
Level: Above - Bedroom 3.048m X 4.089m
Level: Above - Primary bedroom 3.912m X 4.318m
Level: Above - Bedroom 3.048m X 4.089m
Level: Above - Kitchen 3.404m X 3.708m
Level: Main - Wok kitchen 2.108m X 1.499m
Level: Main - Living room 2.184m X 3.785m
Level: Main - Family room 4.013m X 5.105m
Level: Main - Living room 3.785m X 4.674m
Level: Main - Bedroom 4.064m X 3.81m
Level: Main - Dining room 2.692m X 4.674m
Level: Main - Kitchen 2.438m X 2.438m
Level: Main
- Listing type identifier Idx

$-6,397
/ Month

