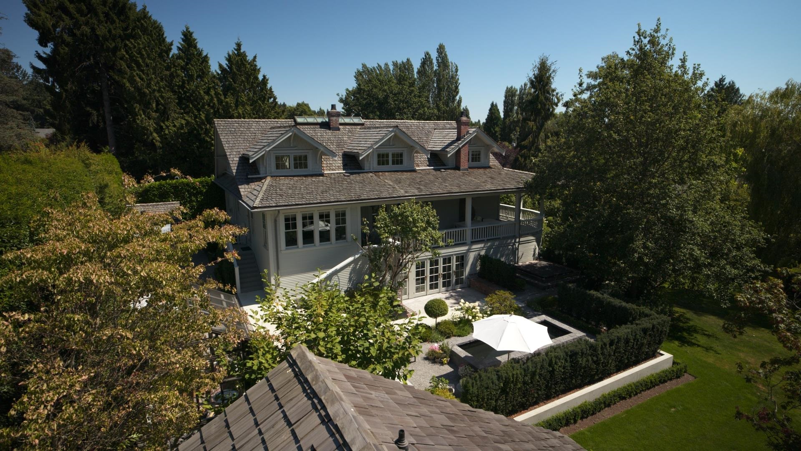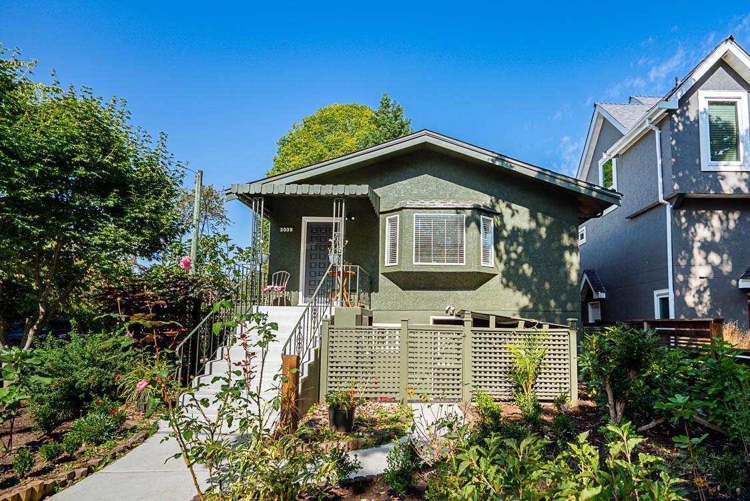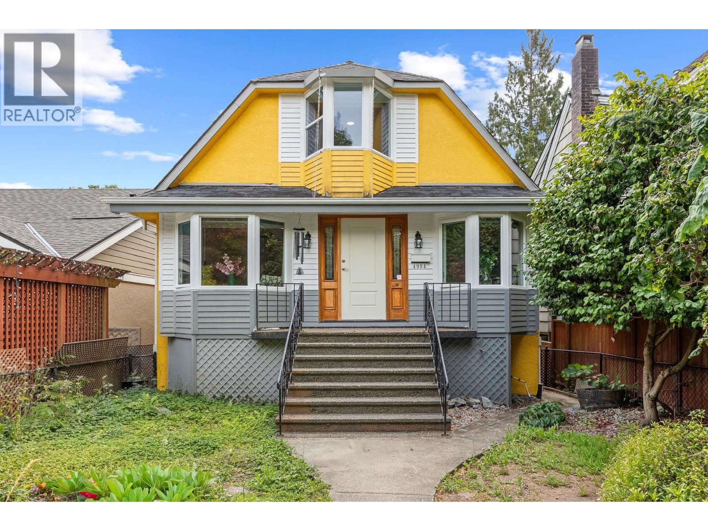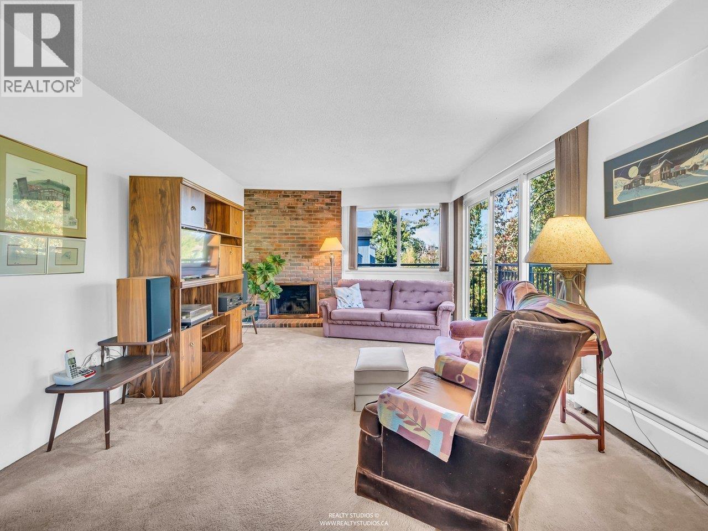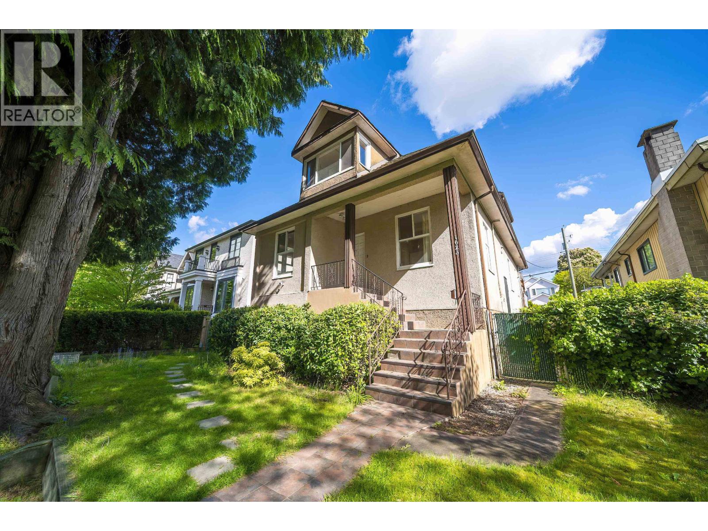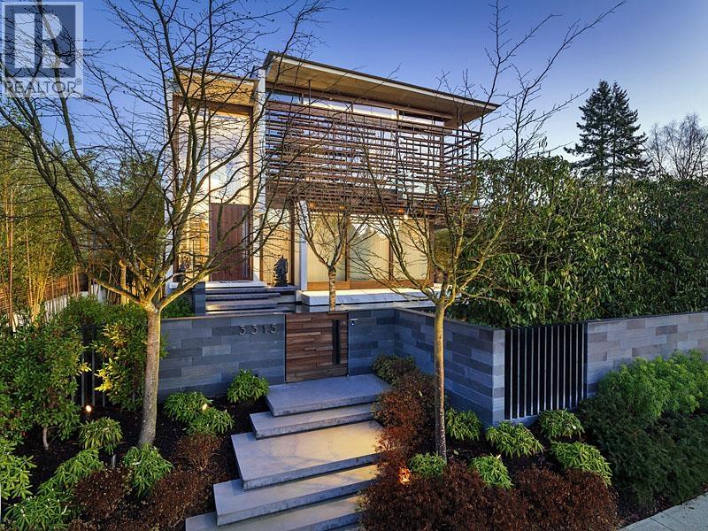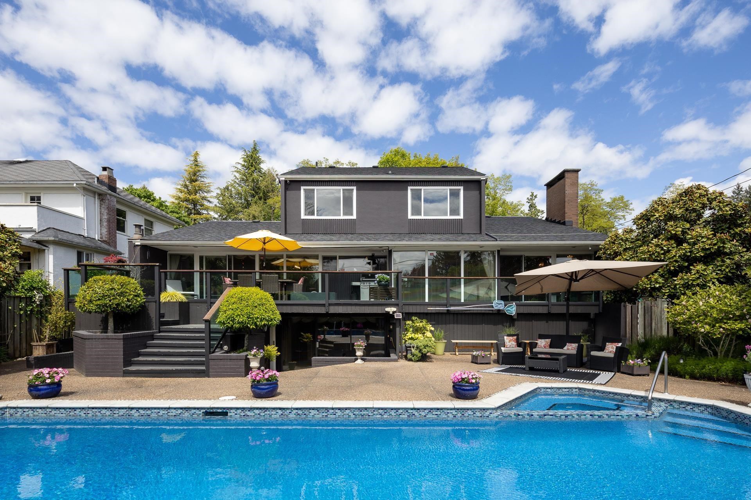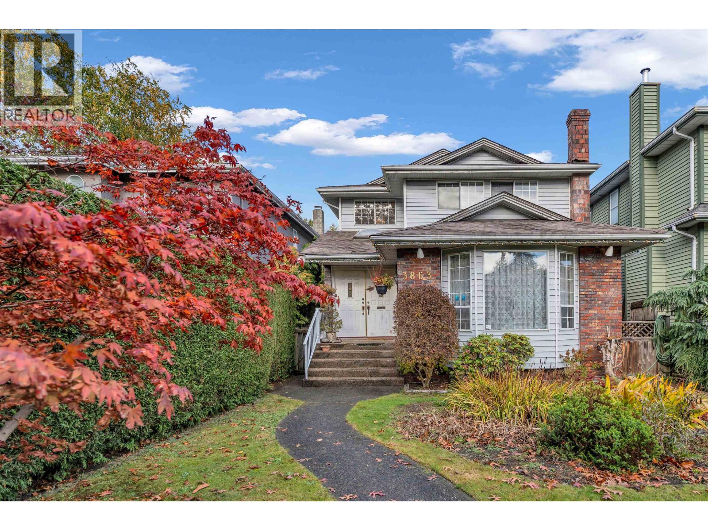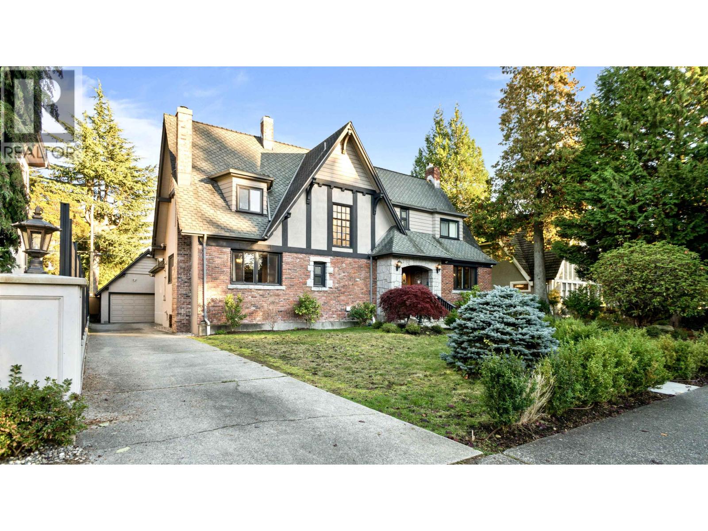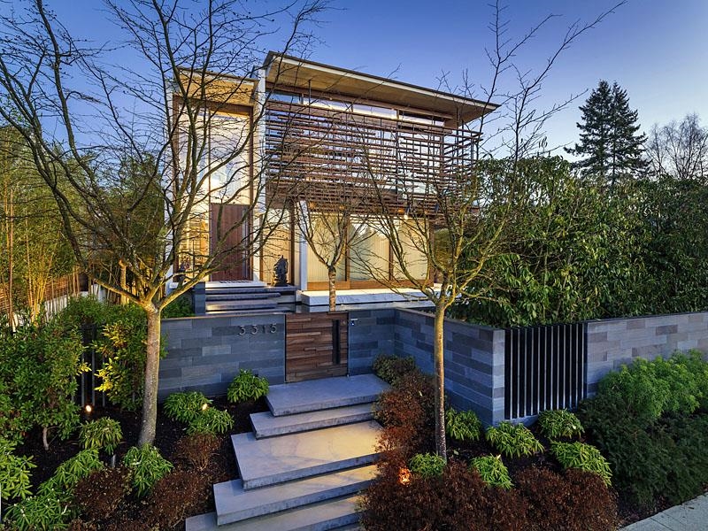- Houseful
- BC
- Vancouver
- Dunbar Southlands
- 8 Halss Crescent
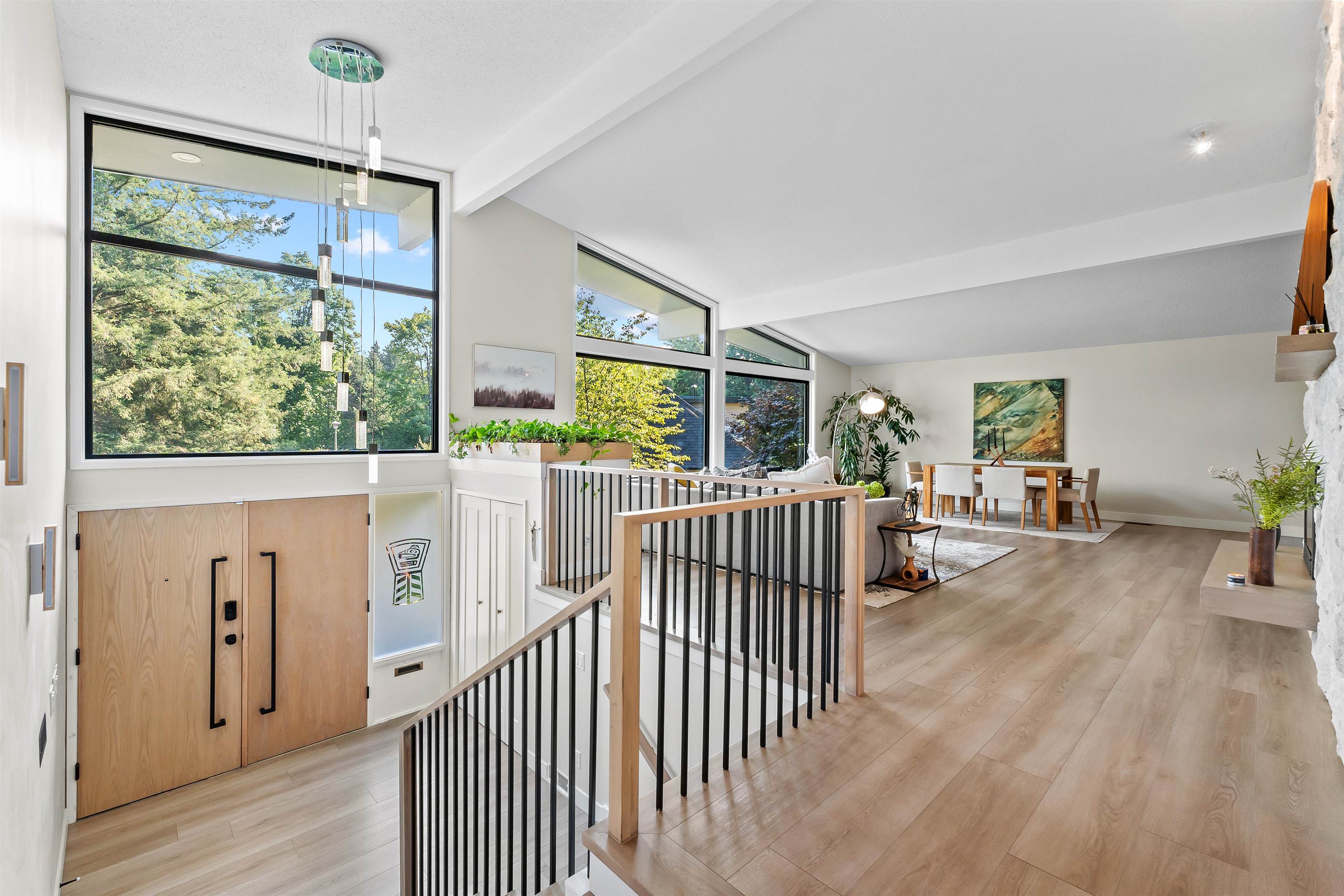
Highlights
Description
- Home value ($/Sqft)$352/Sqft
- Time on Houseful
- Property typeResidential
- Neighbourhood
- CommunityShopping Nearby
- Median school Score
- Year built1969
- Mortgage payment
Extensively upgraded home on one of the best lots in the neighbourhood! Over the past 3 years, extensive upgrades including new 2-ply roof w/ flashings, 80% new windows, full heat pump w/ A/C, new flooring, new bathroom, refinished cabinetry, new W/D and D/W, fencing, front/garage doors, plus new balcony railing & surface. Enjoy 4 spacious bedrooms on the main, expansive living / dining areas, and bright family room that opens to a sunny SW-facing wraparound yard backing onto a private greenbelt of mature trees for complete privacy. The lower level boasts a massive rec. room, games room & workshop attached to an oversized garage, ideal for any hobbies. Cul-de-Sac with only 3 driveways on the street, ensuring peace and quiet. This is a Non-prepaid lease. Open house: Sep 27(sat), 2-4pm.
Home overview
- Heat source Heat pump
- Sewer/ septic Public sewer, sanitary sewer
- Construction materials
- Foundation
- Fencing Fenced
- # parking spaces 6
- Parking desc
- # full baths 3
- # total bathrooms 3.0
- # of above grade bedrooms
- Appliances Washer/dryer, dishwasher, refrigerator, stove
- Community Shopping nearby
- Area Bc
- Water source Public
- Zoning description Rs1
- Directions A280d5dc9d440a15b4e63b971ba73075
- Lot dimensions 13185.0
- Lot size (acres) 0.3
- Basement information None
- Building size 4510.0
- Mls® # R3049998
- Property sub type Single family residence
- Status Active
- Virtual tour
- Tax year 2024
- Recreation room 5.385m X 6.579m
- Bar room 2.108m X 3.531m
- Games room 3.912m X 7.01m
- Workshop 8.534m X 7.722m
- Dining room 5.74m X 3.708m
Level: Main - Family room 5.283m X 3.81m
Level: Main - Bedroom 3.353m X 3.353m
Level: Main - Kitchen 5.283m X 3.81m
Level: Main - Bedroom 3.556m X 4.648m
Level: Main - Bedroom 4.089m X 3.048m
Level: Main - Laundry 2.642m X 2.413m
Level: Main - Primary bedroom 4.851m X 4.47m
Level: Main - Living room 6.071m X 7.595m
Level: Main - Foyer 2.388m X 2.515m
Level: Main
- Listing type identifier Idx

$-4,235
/ Month

