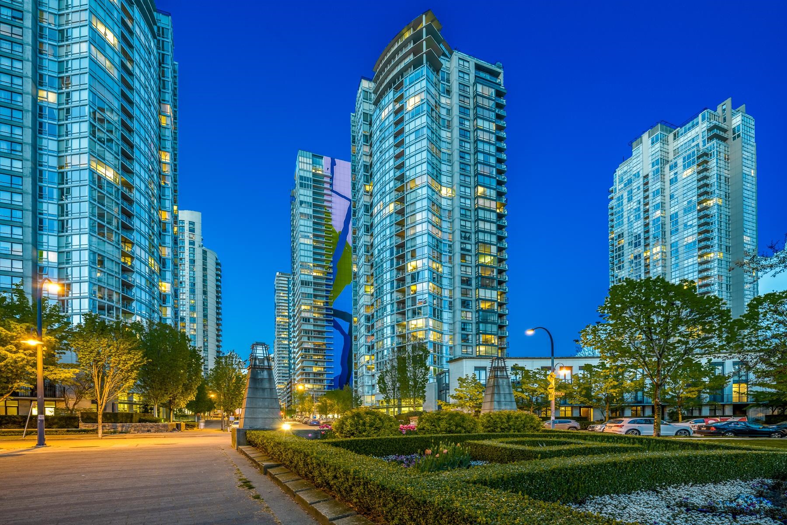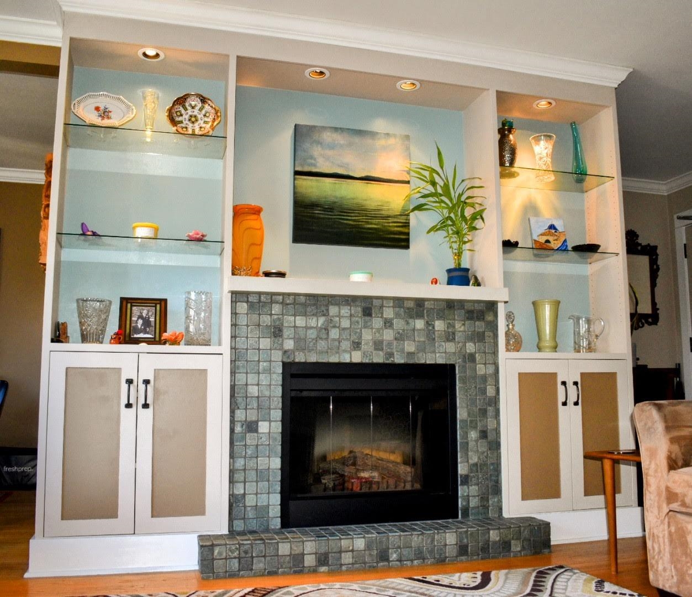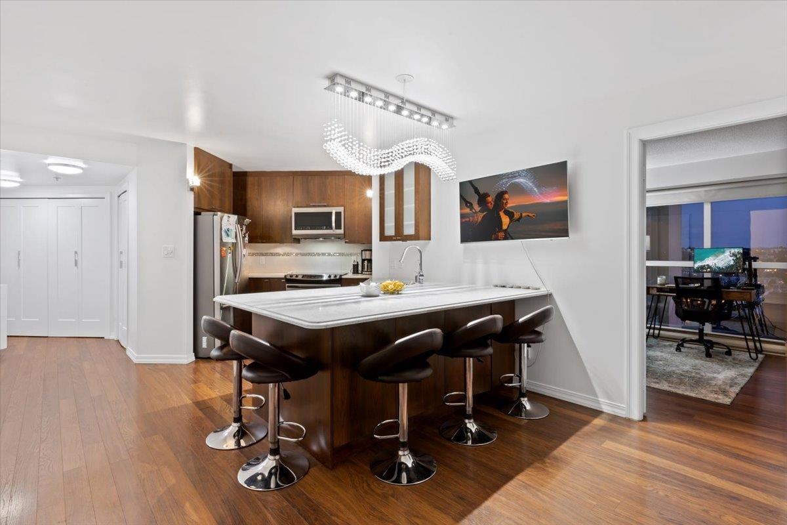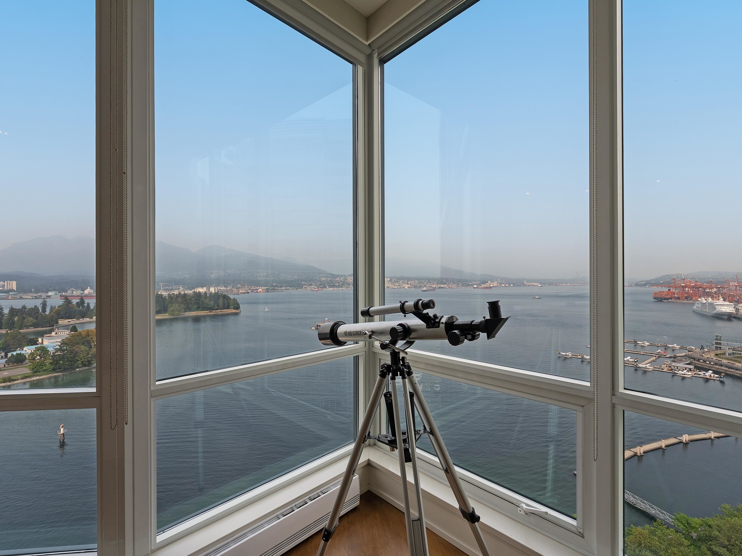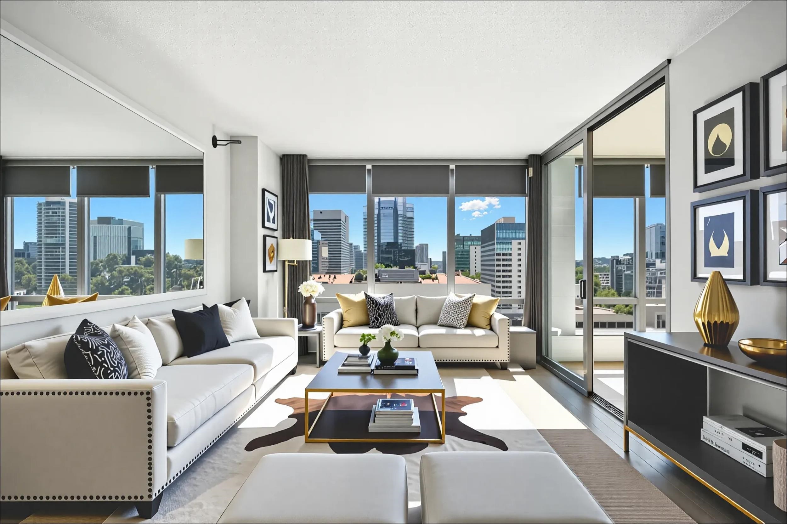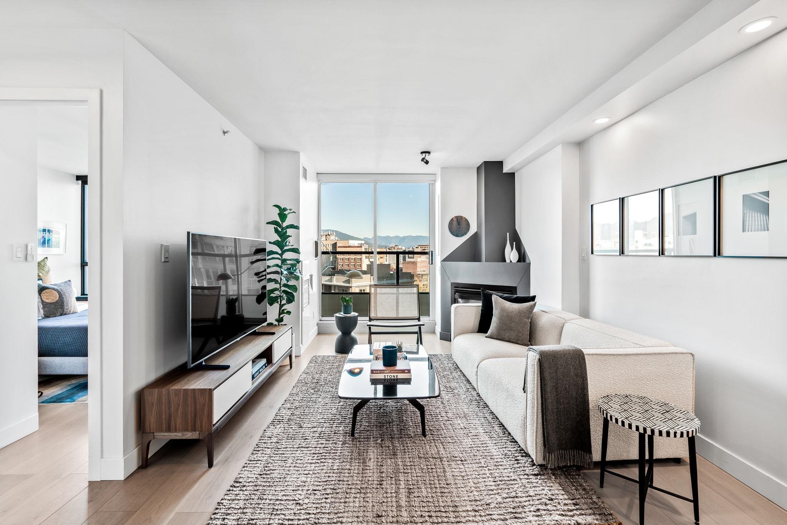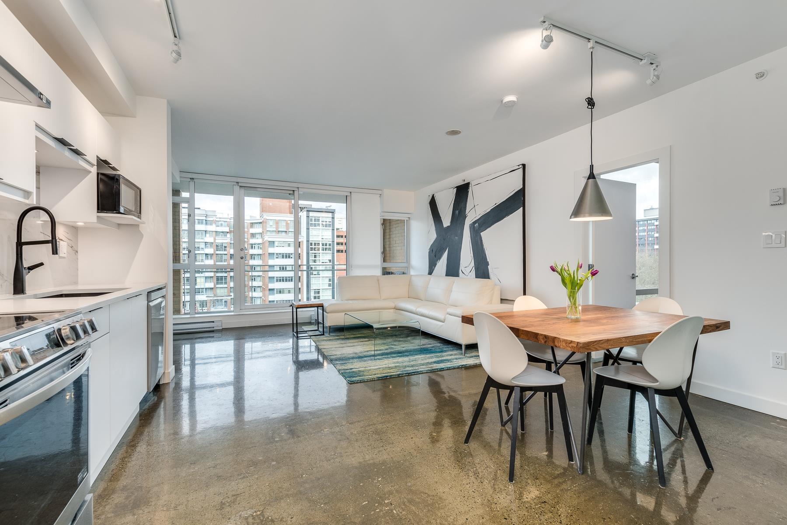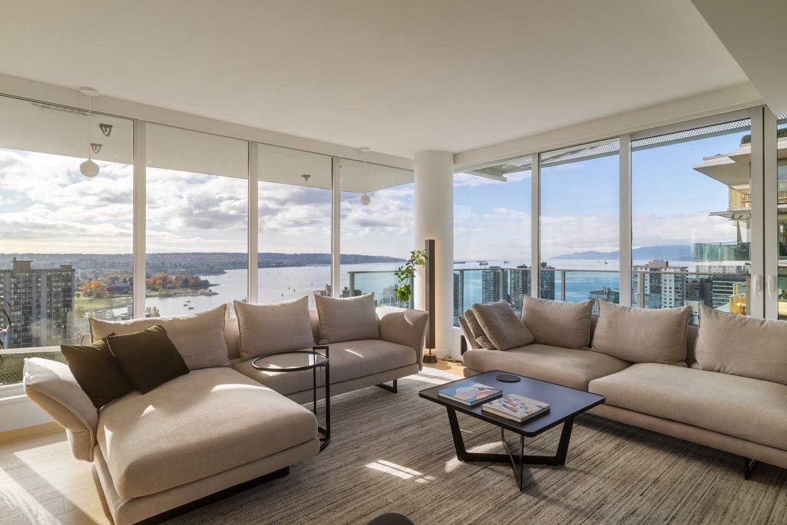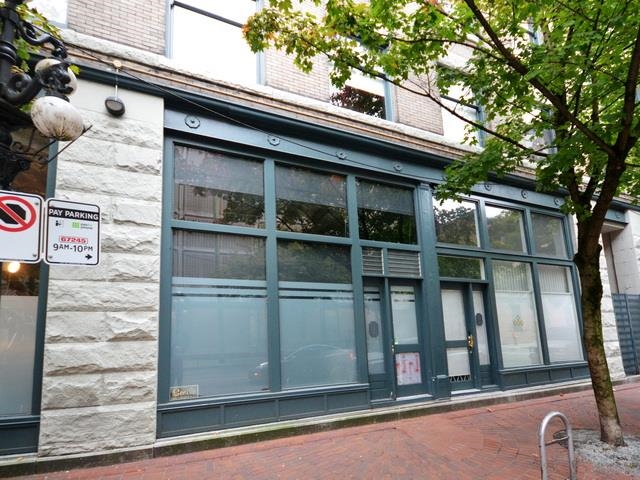Select your Favourite features
- Houseful
- BC
- Vancouver
- Downtown Vancouver
- 8 Smithe Mews #305
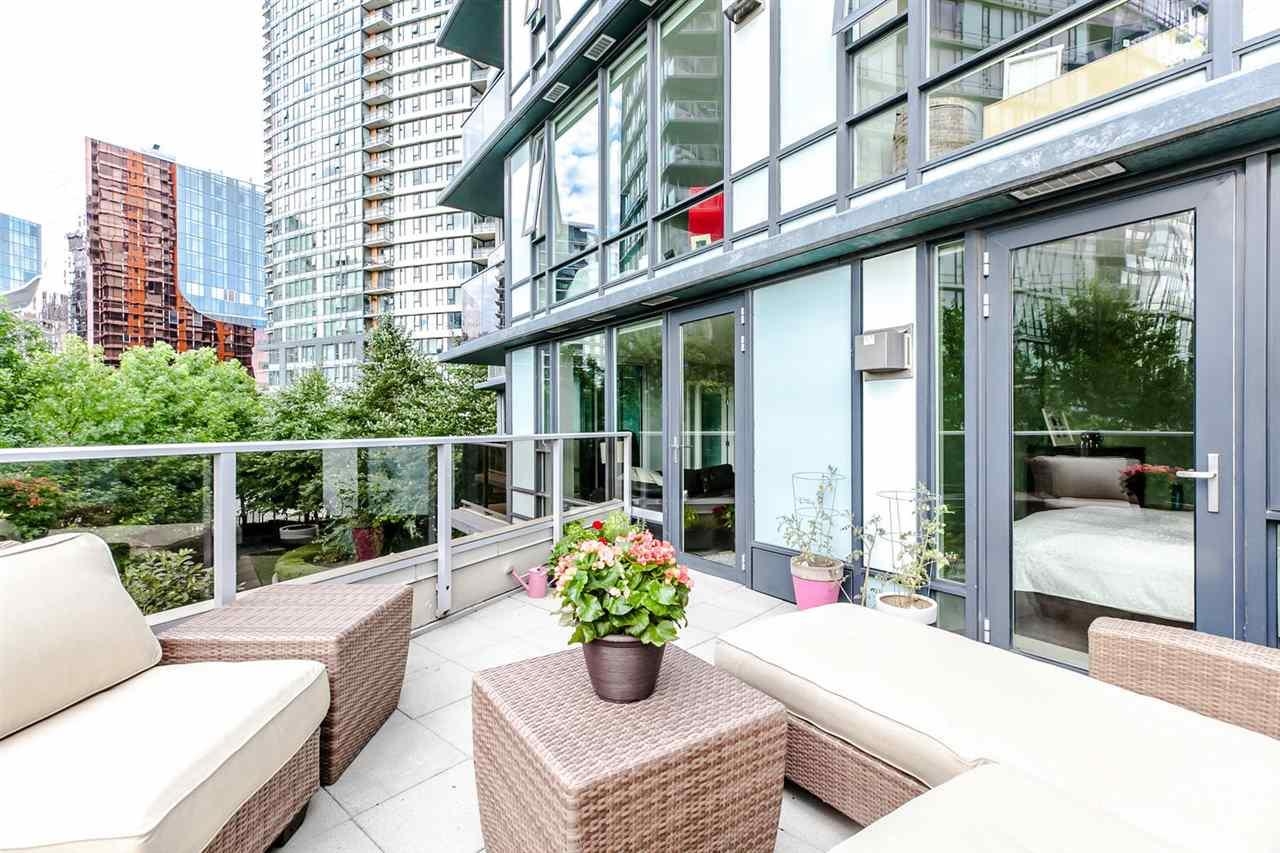
8 Smithe Mews #305
For Sale
167 Days
$1,650,000 $51K
$1,599,000
2 beds
2 baths
1,217 Sqft
8 Smithe Mews #305
For Sale
167 Days
$1,650,000 $51K
$1,599,000
2 beds
2 baths
1,217 Sqft
Highlights
Description
- Home value ($/Sqft)$1,314/Sqft
- Time on Houseful
- Property typeResidential
- Neighbourhood
- Median school Score
- Year built2009
- Mortgage payment
Live on the Seawall in Yaletown! This urban view includes a bit of cityscape, a bit of ocean, and the lush greenery of Cooper's Park, providing a very private outlook. The spacious Chef's kitchen features Viking, Miele, and Sub-Zero appliances, including a gas range, contemporary cabinetry, stone countertops, and even a pantry. The open layout is perfect with separated bedrooms, large patios off the master and the living room, a fireplace, and a bright office - ideal for a family, downsizers, or roommates. Exceptional amenities at Esprit City Club include a gym, pool, hot tub, steam room, bowling alley, and movie theatre. This quality, air-conditioned building by Concord Pacific comes with parking, storage, and a bike room.
MLS®#R3001108 updated 1 day ago.
Houseful checked MLS® for data 1 day ago.
Home overview
Amenities / Utilities
- Heat source Baseboard, electric, natural gas
- Sewer/ septic Public sewer, sanitary sewer
Exterior
- Construction materials
- Foundation
- Roof
- # parking spaces 1
- Parking desc
Interior
- # full baths 2
- # total bathrooms 2.0
- # of above grade bedrooms
- Appliances Washer/dryer, dishwasher, refrigerator, stove, range top
Location
- Area Bc
- View Yes
- Water source Public
- Zoning description Cd-1
Overview
- Basement information None
- Building size 1217.0
- Mls® # R3001108
- Property sub type Apartment
- Status Active
- Virtual tour
- Tax year 2023
Rooms Information
metric
- Pantry 1.321m X 2.565m
Level: Main - Patio 2.134m X 5.359m
Level: Main - Dining room 2.184m X 4.089m
Level: Main - Den 2.692m X 2.692m
Level: Main - Pantry 1.981m X 2.286m
Level: Main - Living room 4.166m X 4.623m
Level: Main - Kitchen 2.769m X 3.835m
Level: Main - Foyer 2.311m X 2.54m
Level: Main - Primary bedroom 3.2m X 4.496m
Level: Main - Bedroom 2.794m X 2.921m
Level: Main
SOA_HOUSEKEEPING_ATTRS
- Listing type identifier Idx

Lock your rate with RBC pre-approval
Mortgage rate is for illustrative purposes only. Please check RBC.com/mortgages for the current mortgage rates
$-4,264
/ Month25 Years fixed, 20% down payment, % interest
$
$
$
%
$
%

Schedule a viewing
No obligation or purchase necessary, cancel at any time
Nearby Homes
Real estate & homes for sale nearby

