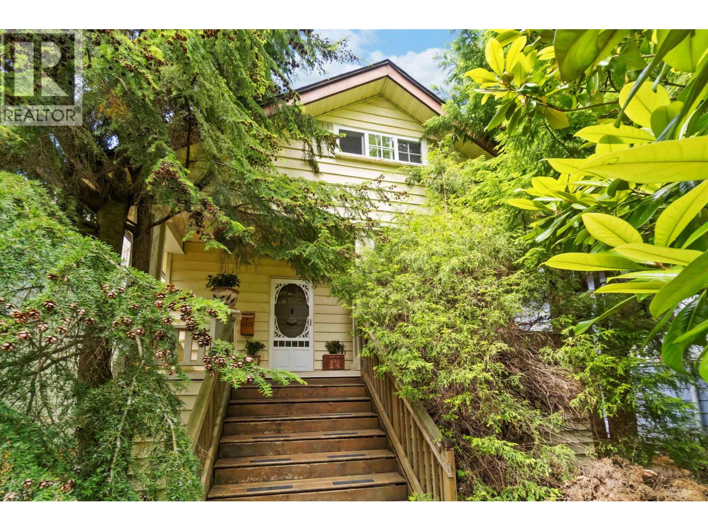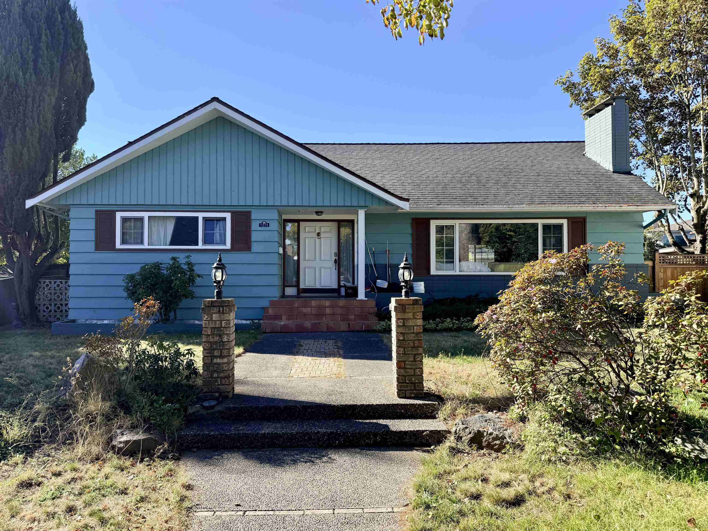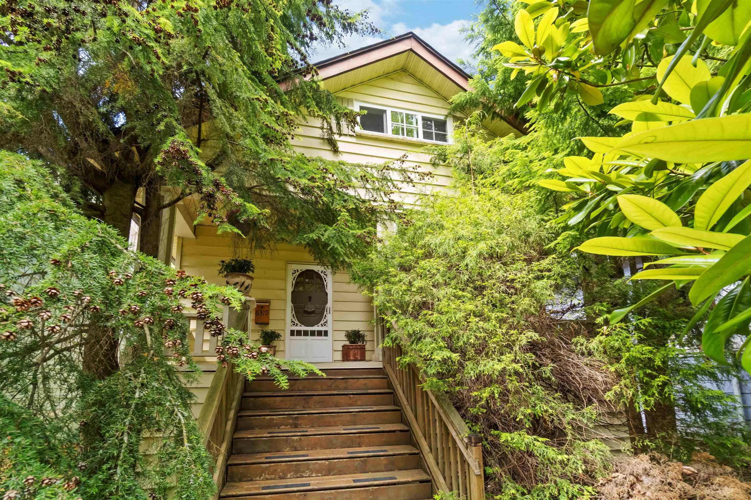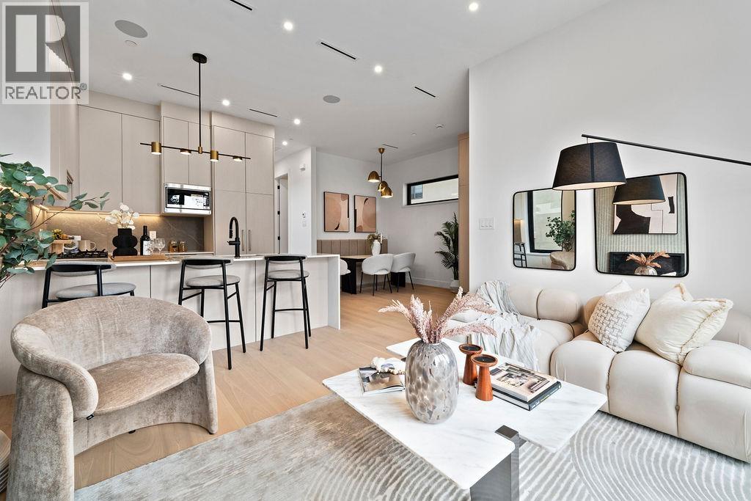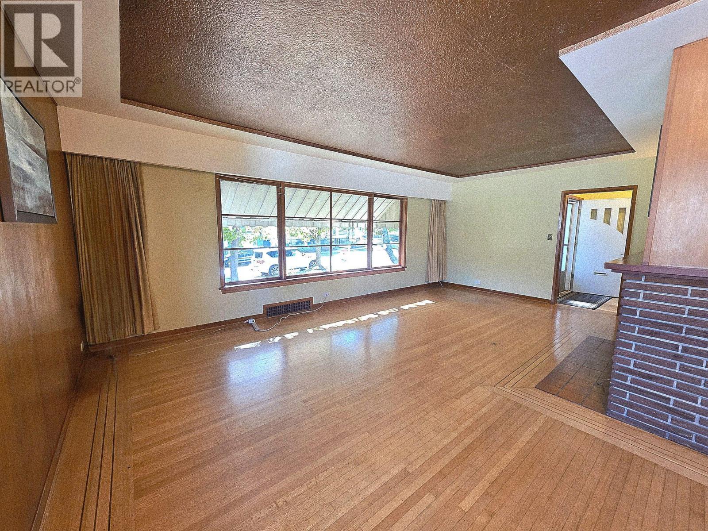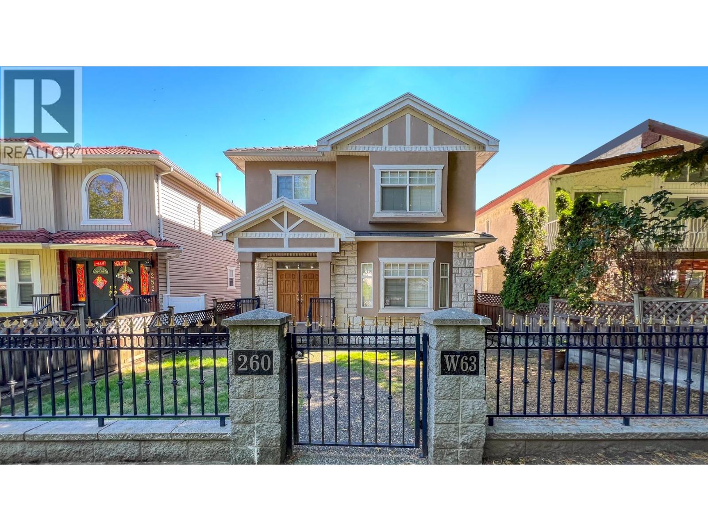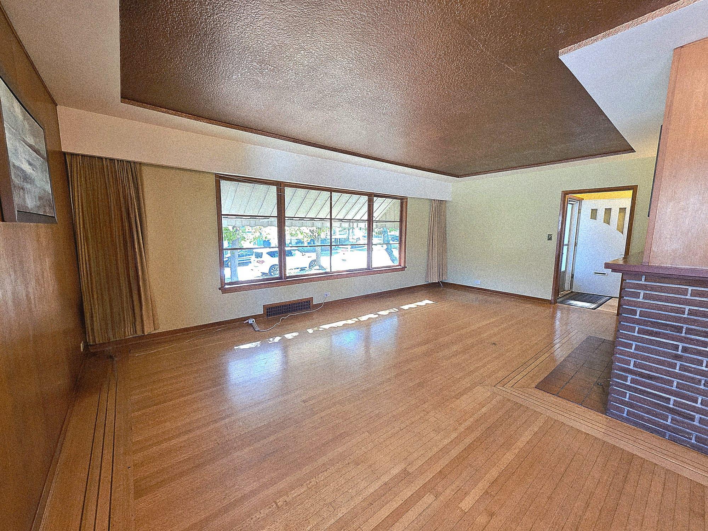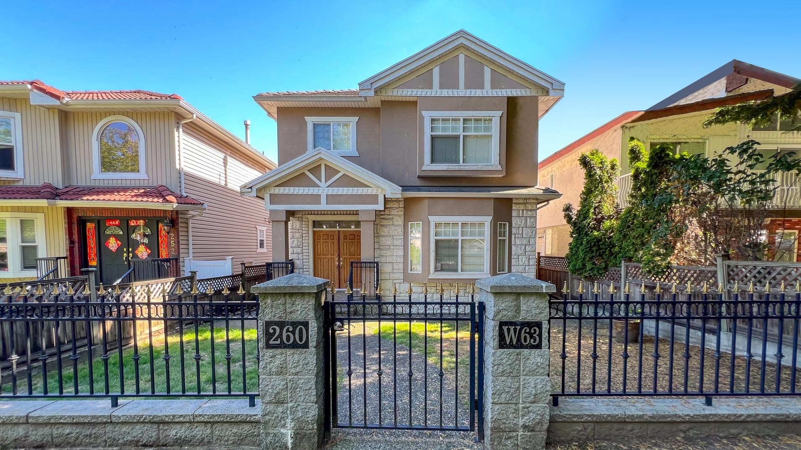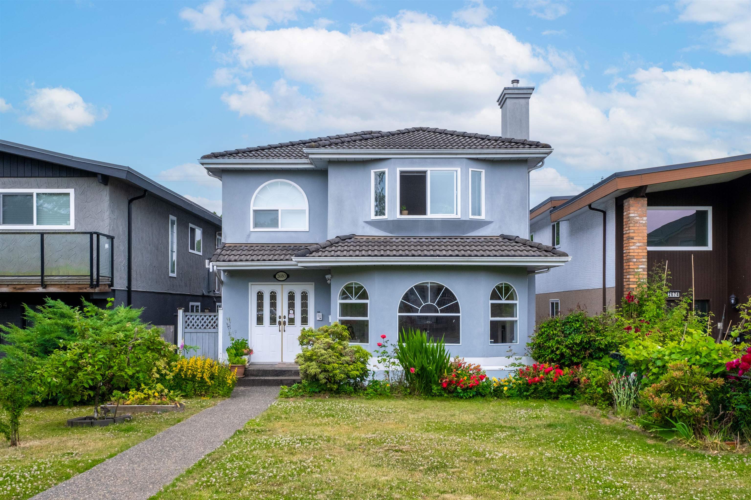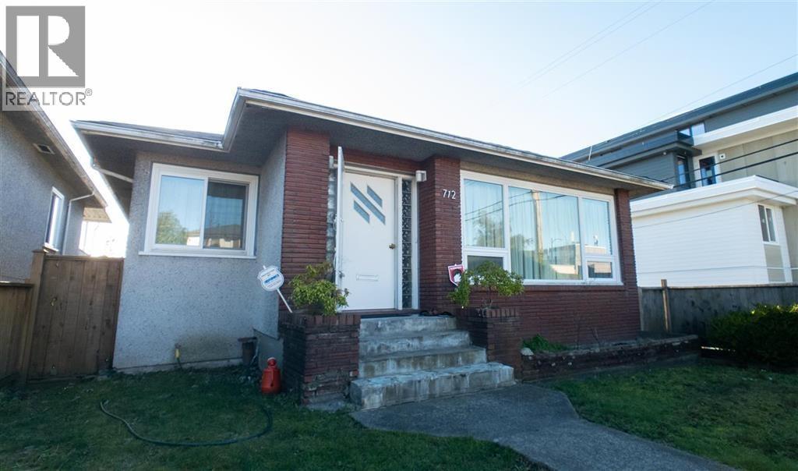- Houseful
- BC
- Vancouver
- Victoria - Fraserview
- 8025 Borden Street
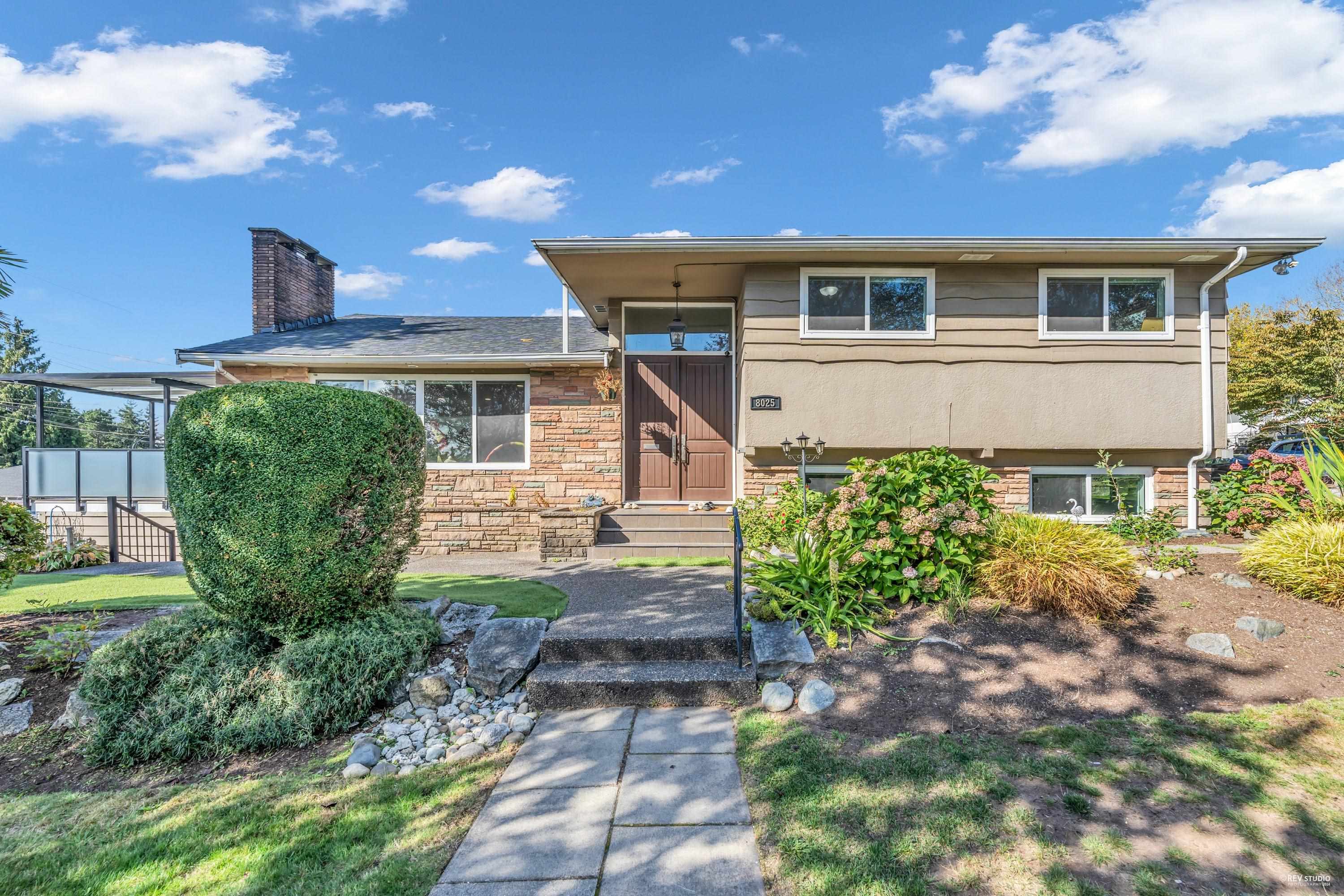
Highlights
Description
- Home value ($/Sqft)$683/Sqft
- Time on Houseful
- Property typeResidential
- Style4 level split
- Neighbourhood
- CommunityShopping Nearby
- Median school Score
- Year built1959
- Mortgage payment
Welcome to this cherished home, beautifully maintained and ideally situated on a sunny corner lot. This is your opportunity to embrace a spacious and inviting retreat filled with thoughtful updates. With 9 bedrooms and 4 updated bathrooms spread across a generous 3,220 sqft floor plan, there’s plenty of room for everyone to relax and enjoy. You’ll love the cozy modern electric fireplace, elegant crown molding, and the expansive family room with its charming coffered ceiling. The large covered patio is perfect for gatherings or peaceful evenings outdoors. Plus, the property includes a fantastic 4-bedroom rental suite, updated vinyl windows, and a new roof installed in 2016. This home truly has it all—come and see how it can be your perfect sanctuary!
Home overview
- Heat source Forced air, natural gas
- Sewer/ septic Public sewer, sanitary sewer, storm sewer
- Construction materials
- Foundation
- Roof
- Parking desc
- # full baths 4
- # total bathrooms 4.0
- # of above grade bedrooms
- Appliances Washer/dryer, dishwasher, refrigerator, stove
- Community Shopping nearby
- Area Bc
- Subdivision
- View No
- Water source Public
- Zoning description Rs1
- Lot dimensions 5635.41
- Lot size (acres) 0.13
- Basement information Finished
- Building size 3220.0
- Mls® # R3032222
- Property sub type Single family residence
- Status Active
- Virtual tour
- Tax year 2024
- Bedroom 3.937m X 3.835m
- Primary bedroom 4.47m X 6.248m
- Bedroom 3.378m X 4.394m
Level: Above - Bedroom 2.921m X 3.988m
Level: Above - Bedroom 2.972m X 3.531m
Level: Basement - Bedroom 2.515m X 3.226m
Level: Basement - Bedroom 2.896m X 3.531m
Level: Basement - Kitchen 4.242m X 5.156m
Level: Basement - Utility 2.261m X 2.921m
Level: Basement - Bedroom 2.438m X 2.997m
Level: Basement - Living room 3.835m X 6.248m
Level: Main - Dining room 2.87m X 3.15m
Level: Main - Foyer 2.134m X 4.394m
Level: Main - Kitchen 3.2m X 5.055m
Level: Main - Bedroom 2.87m X 3.175m
Level: Main
- Listing type identifier Idx

$-5,864
/ Month

