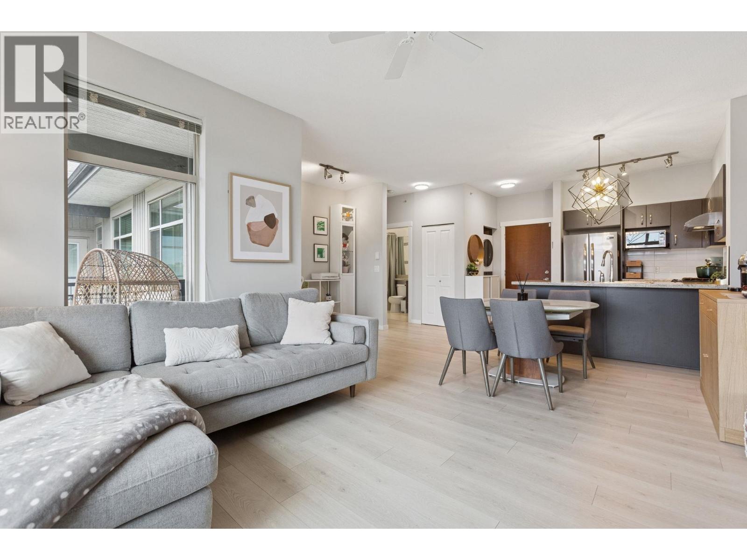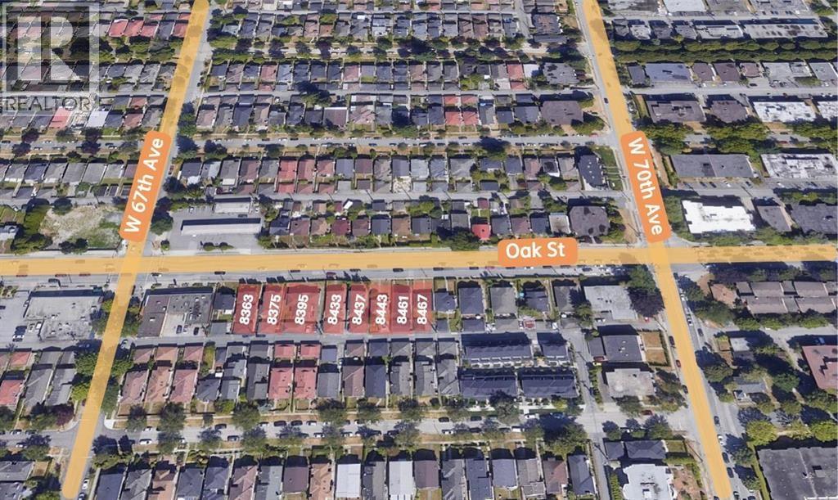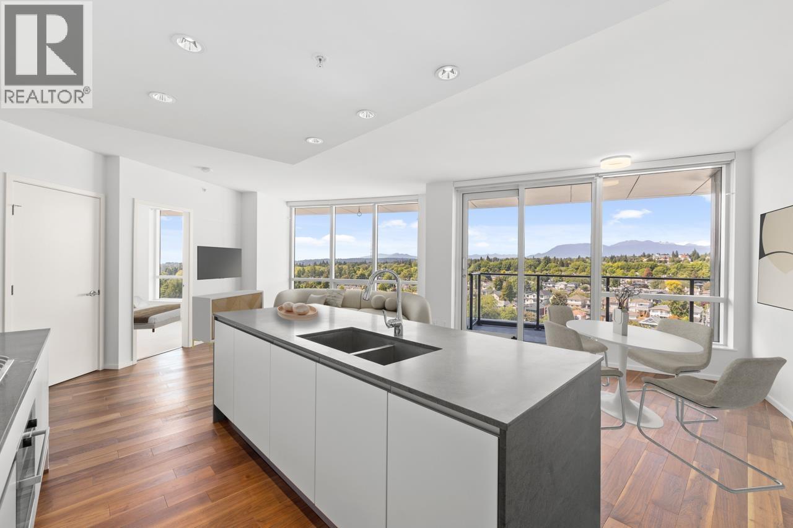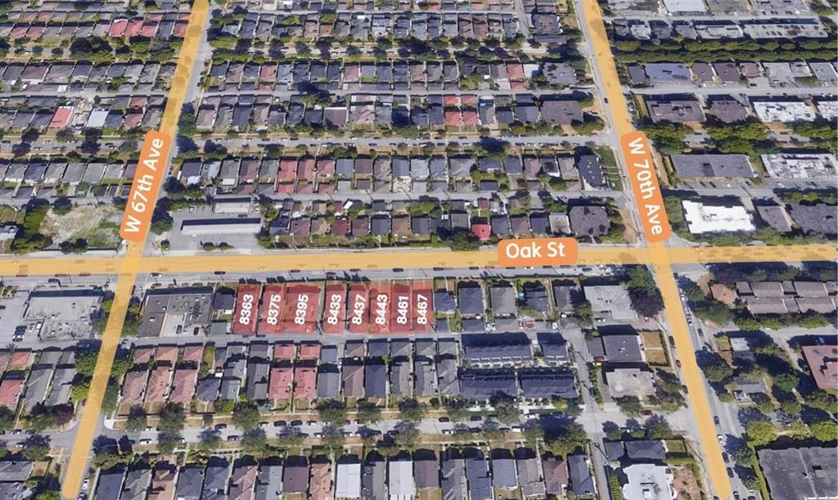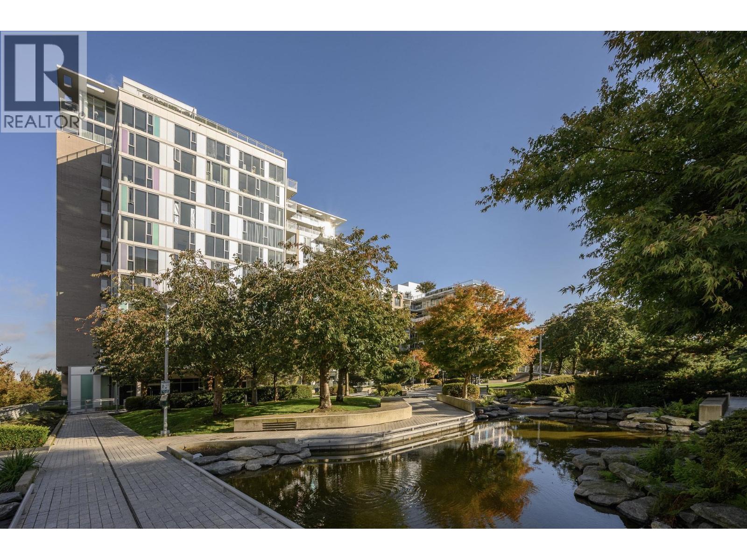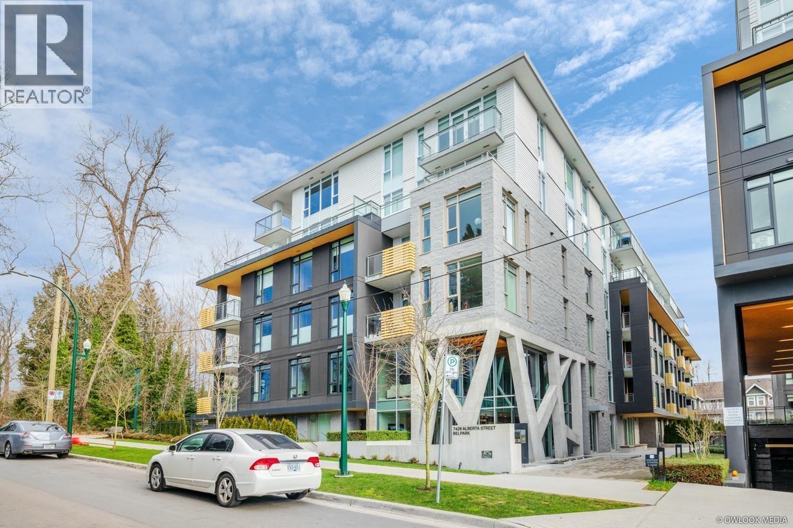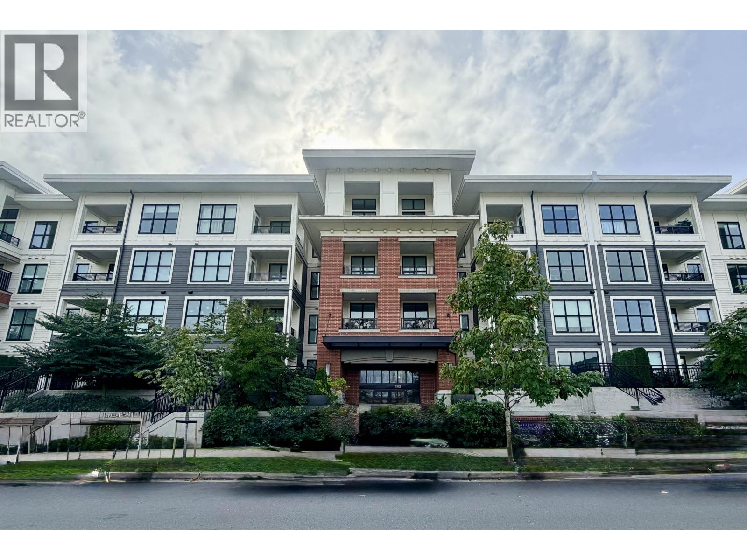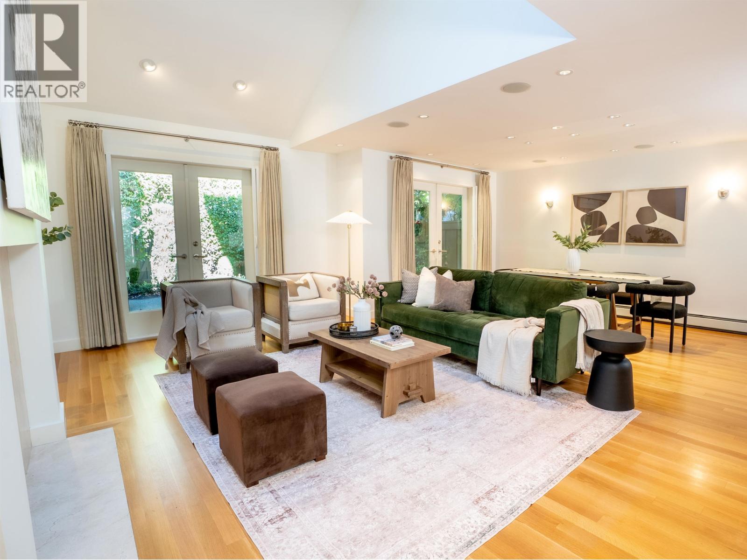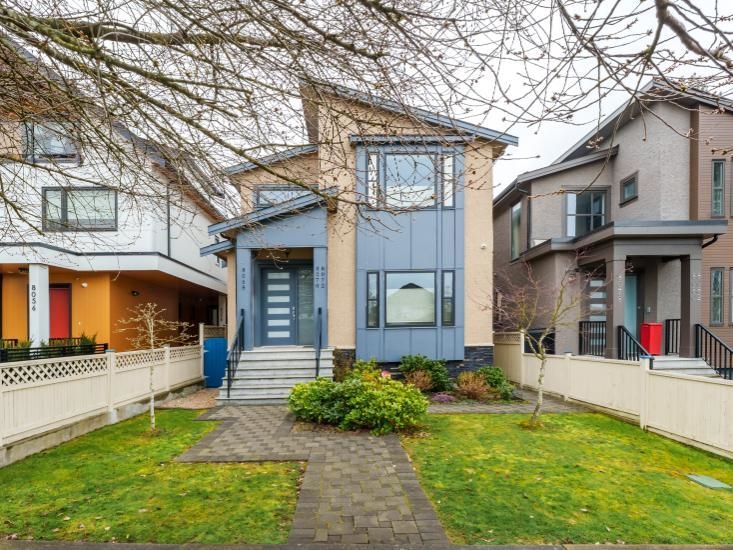
Highlights
Description
- Home value ($/Sqft)$1,211/Sqft
- Time on Houseful
- Property typeResidential
- StyleLaneway house
- Neighbourhood
- CommunityShopping Nearby
- Median school Score
- Year built2019
- Mortgage payment
This luxurious Westside home offers modern living w/10' ceilings, an open-concept layout, and a gourmet chef’s kitchen w/high-end appliances & ample storage. Accordion doors open to a rear deck, perfect for entertaining. Upstairs feat 3 ensuite bedrooms, incl a spa primary w/ a steam shower & soaker tub. The basement has a rec room, full bath & laundry, plus a legal 2-bedroom suite. A 1-bedroom laneway house adds more rental potential. Built for efficiency and comfort, it includes A/C, HRV, a high-efficiency furnace, and hot water tank, plus the remainder of the new home warranty for peace of mind. With a single garage, open parking, and a prime location near David Lloyd George Elem Churchill Sec, shopping, transit, UBC, YVR, and Richmond Malls.
Home overview
- Heat source Hot water, natural gas, radiant
- Sewer/ septic Sanitary sewer
- Construction materials
- Foundation
- Roof
- Fencing Fenced
- # parking spaces 2
- Parking desc
- # full baths 6
- # half baths 1
- # total bathrooms 7.0
- # of above grade bedrooms
- Appliances Washer/dryer, dishwasher, refrigerator, stove, oven
- Community Shopping nearby
- Area Bc
- Water source Public
- Zoning description R1-1
- Lot dimensions 3846.01
- Lot size (acres) 0.09
- Basement information Full, finished, exterior entry
- Building size 2700.0
- Mls® # R3053545
- Property sub type Single family residence
- Status Active
- Virtual tour
- Tax year 2024
- Bedroom 2.921m X 3.175m
- Living room 2.616m X 5.359m
- Primary bedroom 3.81m X 4.115m
Level: Above - Bedroom 3.048m X 3.251m
Level: Above - Bedroom 3.073m X 3.454m
Level: Above - Recreation room 2.896m X 4.267m
Level: Basement - Bedroom 2.87m X 2.896m
Level: Basement - Living room 4.089m X 4.877m
Level: Basement - Bedroom 2.667m X 2.896m
Level: Basement - Laundry 1.549m X 2.896m
Level: Basement - Dining room 2.007m X 4.47m
Level: Main - Living room 3.785m X 4.47m
Level: Main - Family room 3.708m X 4.47m
Level: Main - Foyer 1.549m X 2.134m
Level: Main - Kitchen 3.531m X 5.08m
Level: Main
- Listing type identifier Idx

$-8,717
/ Month



