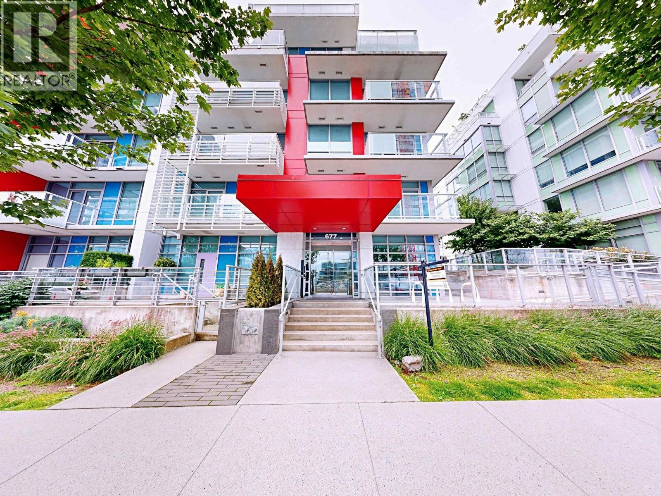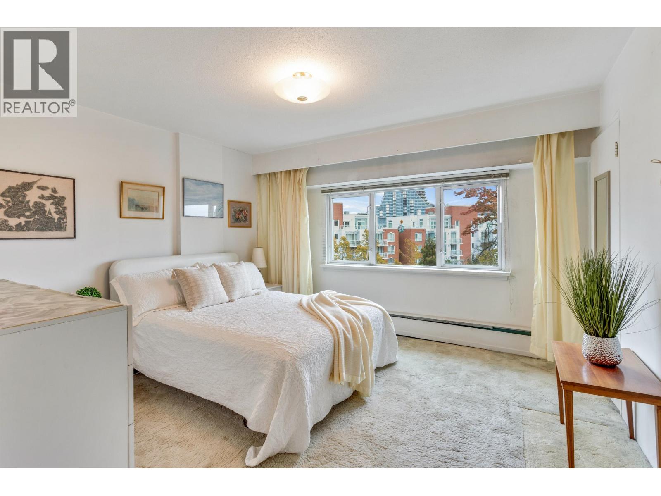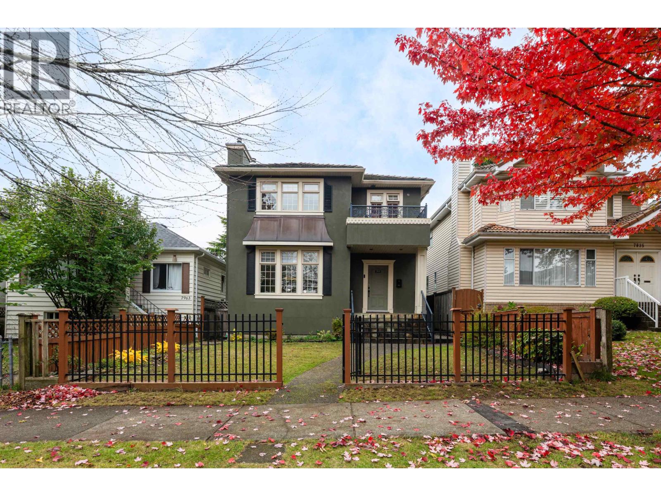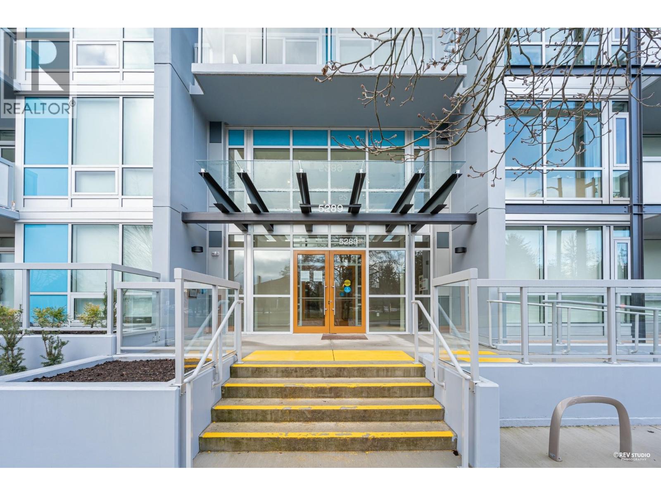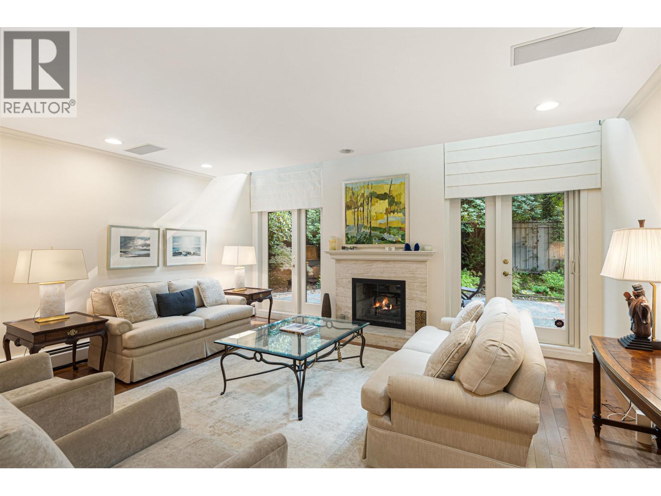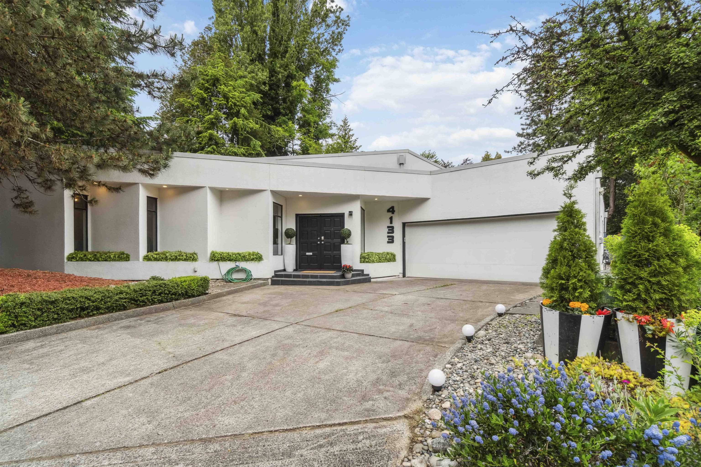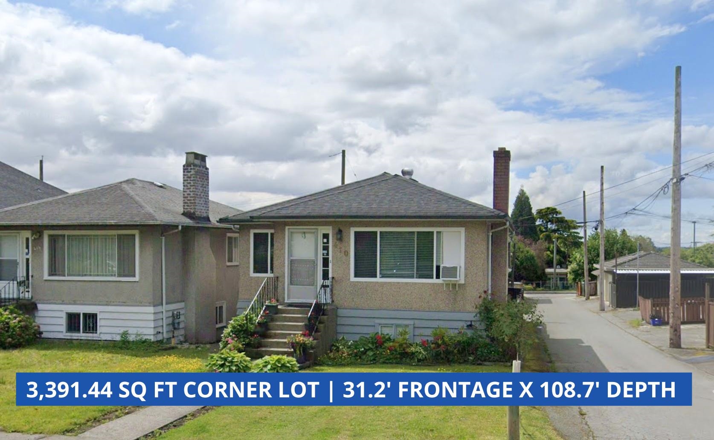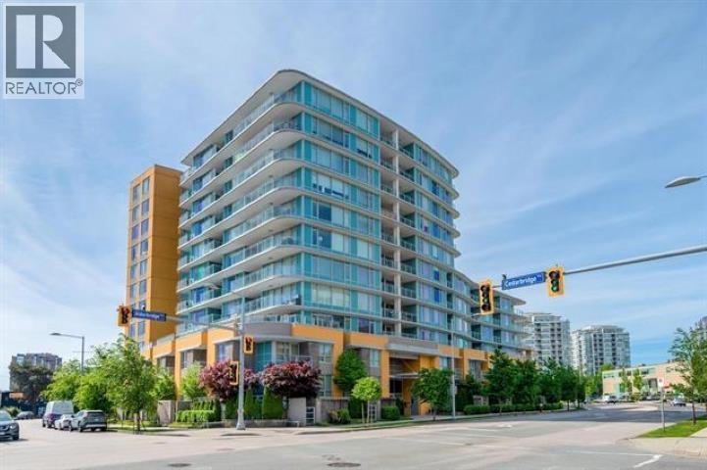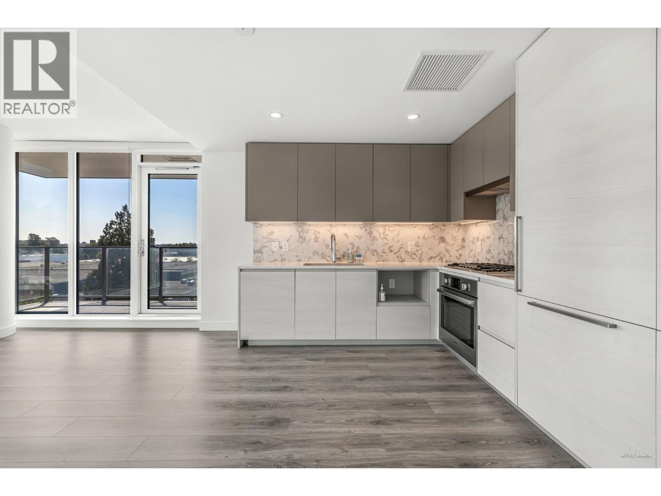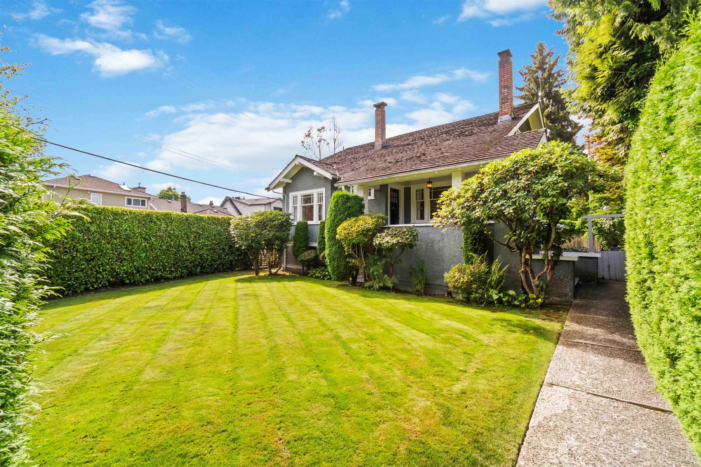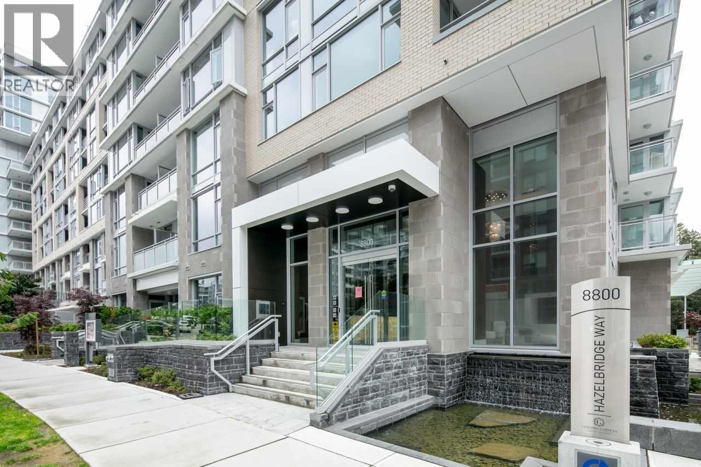Select your Favourite features
- Houseful
- BC
- Vancouver
- Kerrisdale
- 8083 Angus Drive
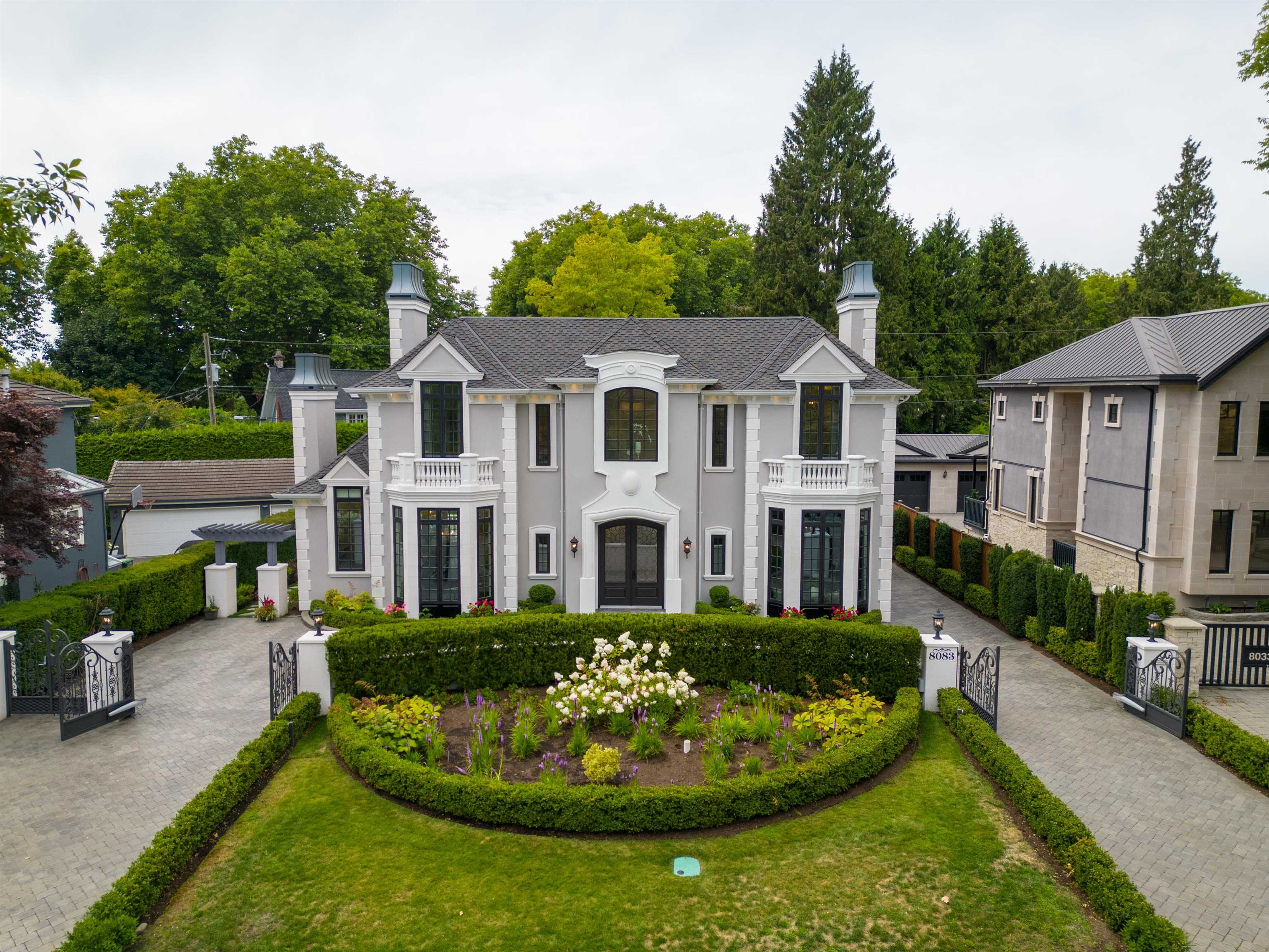
Highlights
Description
- Home value ($/Sqft)$1,844/Sqft
- Time on Houseful
- Property typeResidential
- Neighbourhood
- Median school Score
- Year built2017
- Mortgage payment
"Chateau de Belle Vue," an exquisite world-class mansion that seamlessly blends elegance with class. As you step inside, be entranced by the stunning marble finishes and the celestial beauty of the European hand-made lead glass ceiling. Within these hallowed walls, indulge in relaxation with an indoor pool, hot-tub, sauna, and steam room. And for the ultimate cinematic experience, immerse yourself in the custom-built theater, boasting plush leather seats. Embrace the unparalleled opulence and refinement that define this extraordinary sanctuary of luxury.
MLS®#R2997712 updated 5 months ago.
Houseful checked MLS® for data 5 months ago.
Home overview
Amenities / Utilities
- Heat source Radiant
- Sewer/ septic Public sewer, sanitary sewer, storm sewer
Exterior
- Construction materials
- Foundation
- Roof
- # parking spaces 4
- Parking desc
Interior
- # full baths 5
- # half baths 2
- # total bathrooms 7.0
- # of above grade bedrooms
- Appliances Washer/dryer, dishwasher, refrigerator, cooktop, microwave, oven, range, wine cooler
Location
- Area Bc
- View No
- Water source Public
- Zoning description Rs-1
Lot/ Land Details
- Lot dimensions 9946.4
Overview
- Lot size (acres) 0.23
- Basement information Full
- Building size 5900.0
- Mls® # R2997712
- Property sub type Single family residence
- Status Active
- Virtual tour
- Tax year 2024
Rooms Information
metric
- Media room 7.925m X 4.877m
- Sauna 2.845m X 2.438m
- Bar room 6.833m X 4.394m
- Gym 2.87m X 3.962m
- Wine room 4.877m X 2.591m
- Steam room 2.438m X 1.905m
- Other 12.192m X 6.909m
- Walk-in closet 4.877m X 2.464m
Level: Above - Bedroom 3.658m X 5.004m
Level: Above - Bedroom 3.962m X 3.48m
Level: Above - Bedroom 5.918m X 3.658m
Level: Above - Bedroom 3.886m X 6.706m
Level: Above - Foyer 4.877m X 5.182m
Level: Main - Other 0.914m X 3.962m
Level: Main - Pantry 2.87m X 1.829m
Level: Main - Wok kitchen 2.565m X 2.565m
Level: Main - Den 4.724m X 3.962m
Level: Main - Family room 4.877m X 4.75m
Level: Main - Dining room 4.572m X 3.962m
Level: Main - Living room 4.496m X 6.401m
Level: Main - Kitchen 7.315m X 4.572m
Level: Main
SOA_HOUSEKEEPING_ATTRS
- Listing type identifier Idx

Lock your rate with RBC pre-approval
Mortgage rate is for illustrative purposes only. Please check RBC.com/mortgages for the current mortgage rates
$-29,013
/ Month25 Years fixed, 20% down payment, % interest
$
$
$
%
$
%

Schedule a viewing
No obligation or purchase necessary, cancel at any time

