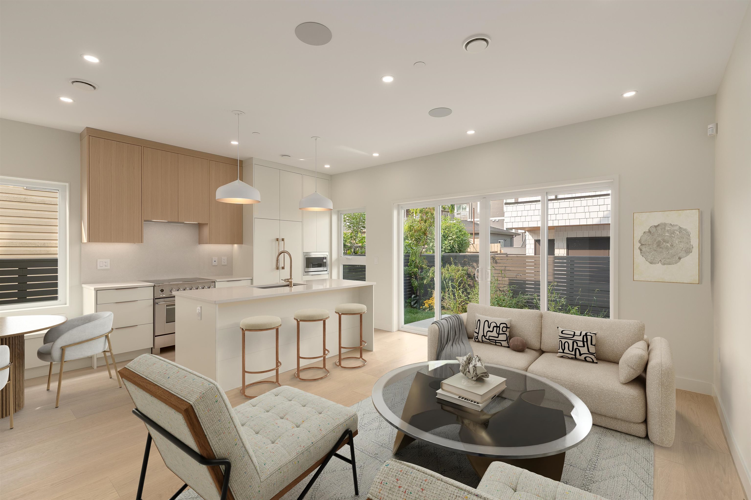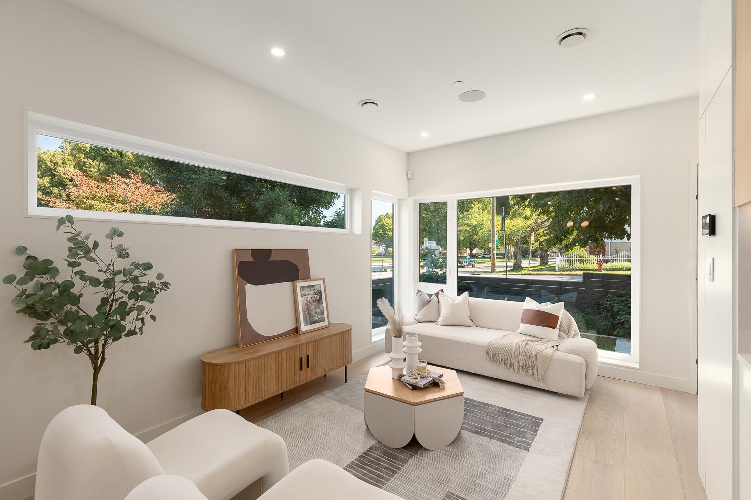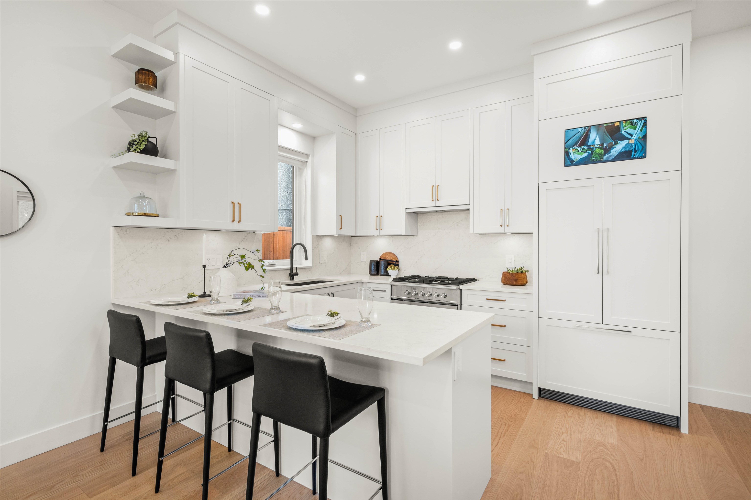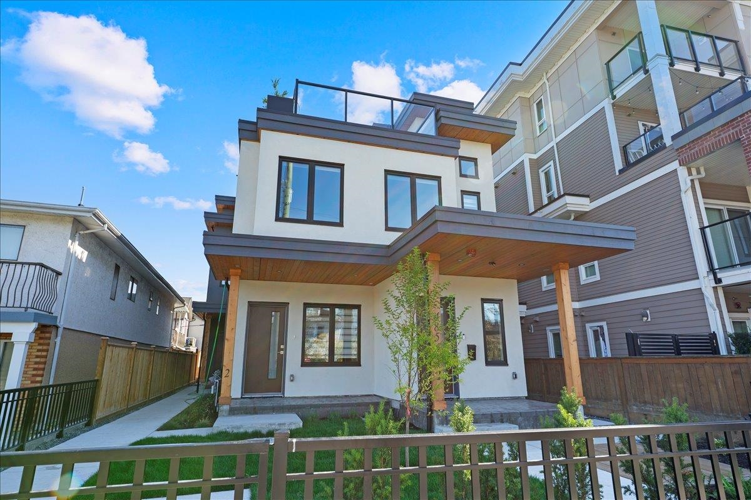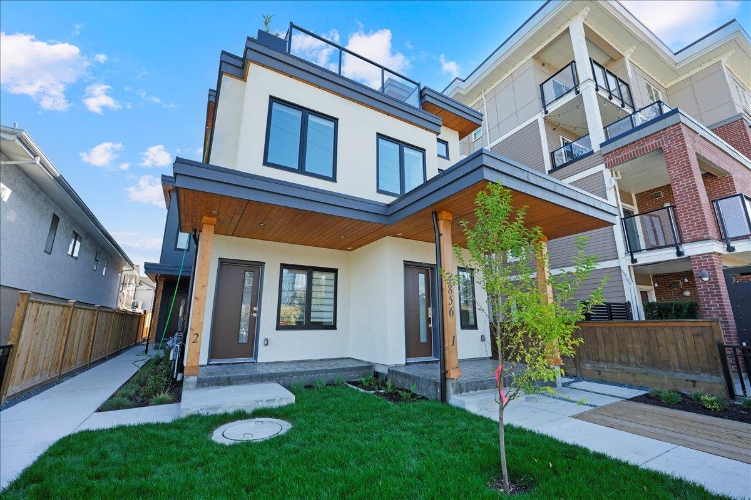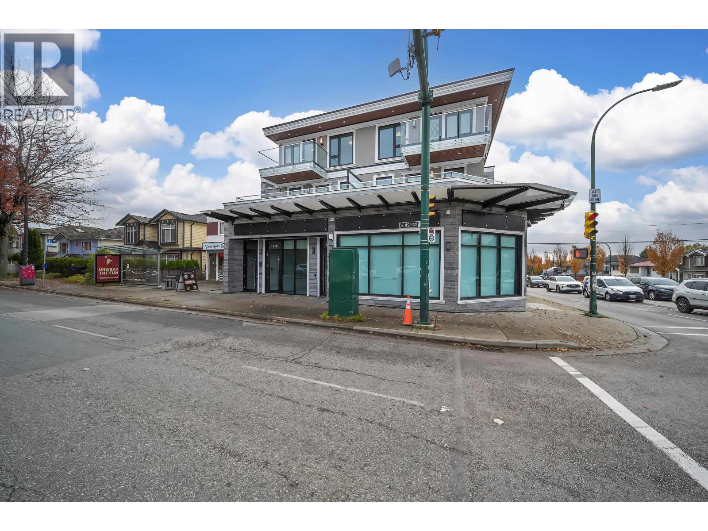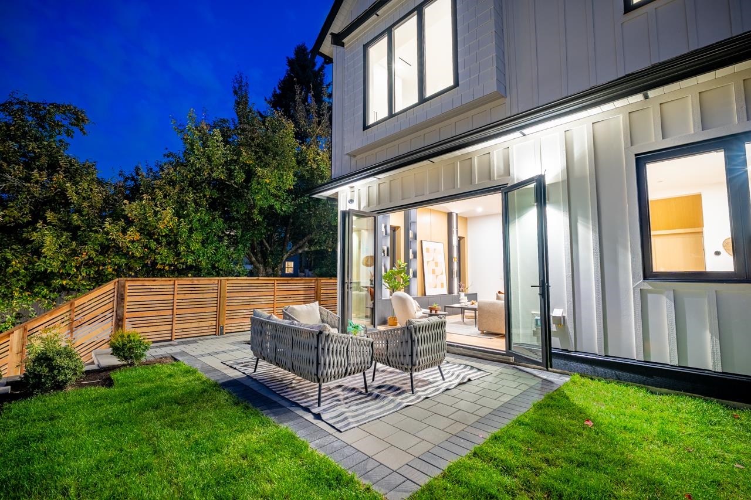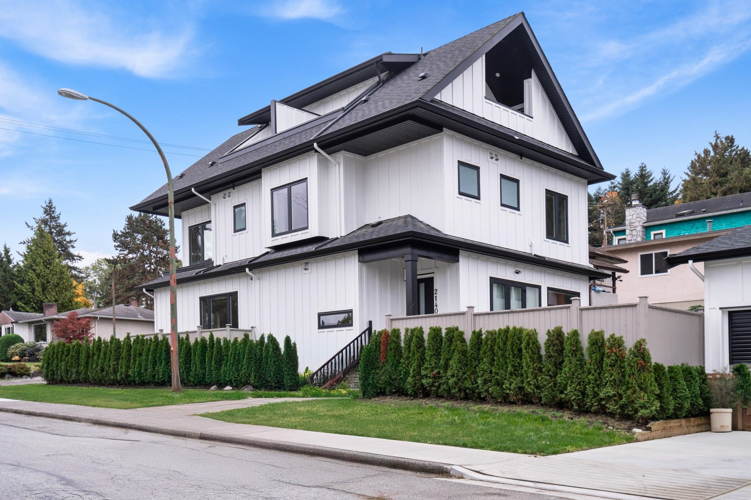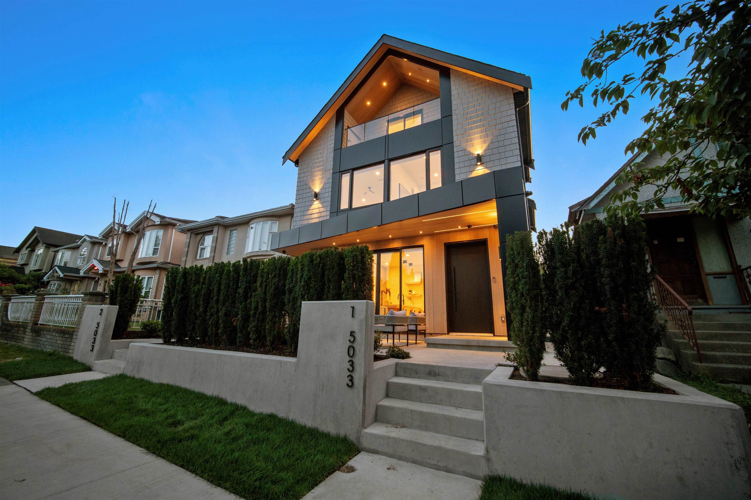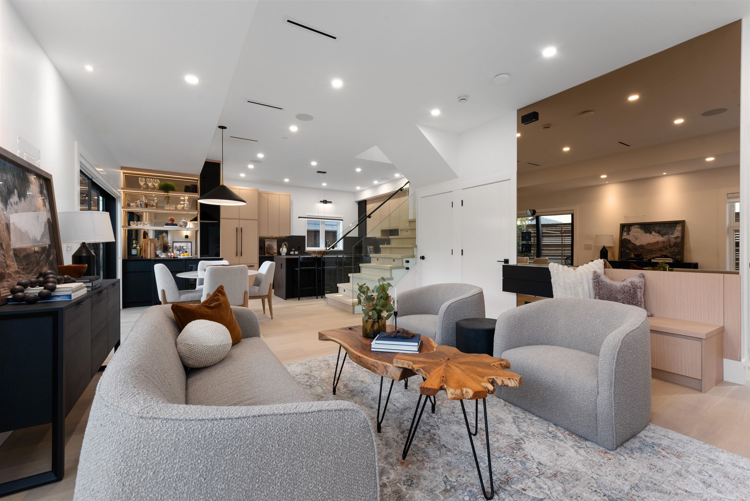Select your Favourite features
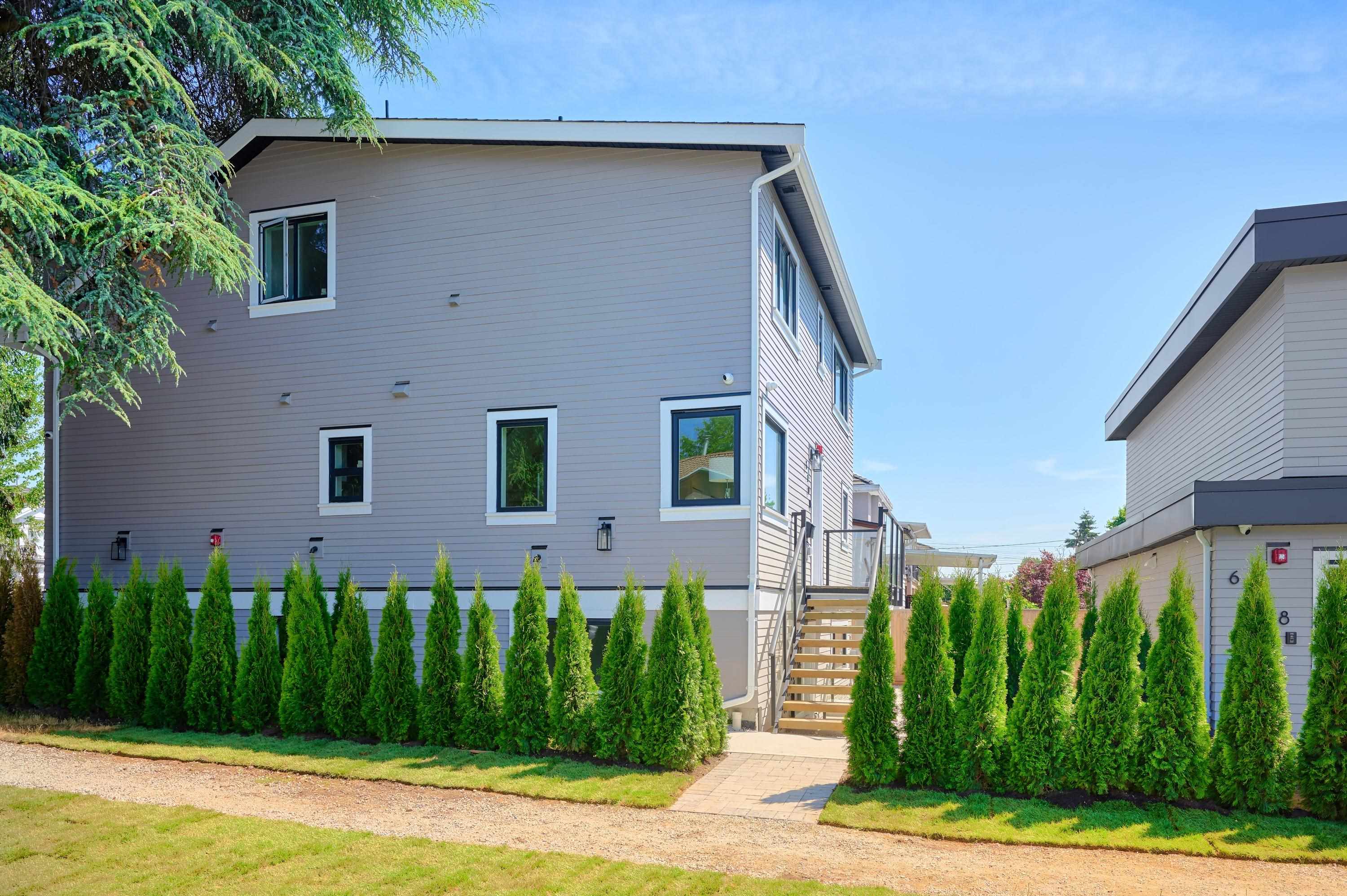
810 East 51st Avenue
For Sale
New 7 hours
$1,269,000
3 beds
3 baths
1,502 Sqft
810 East 51st Avenue
For Sale
New 7 hours
$1,269,000
3 beds
3 baths
1,502 Sqft
Highlights
Description
- Home value ($/Sqft)$845/Sqft
- Time on Houseful
- Property typeResidential
- Neighbourhood
- Median school Score
- Year built2023
- Mortgage payment
Indulge in luxury with this back unit in a newly built fourplex. No Strata Fees! Enjoy the best location on the East Side with an open concept layout.Separate entry guest suit with kitchen, full bath, dining and living area . Escape to your private yard oasis, perfect for entertaining guests or simplyunwinding in serenity. Crafted by a reputable West Side builder, this home offers 3 bedrooms, 3 bathrooms, Engineered hardwood floors, amplecabinet space, air conditioning, and radiant heating. Control everything from your phone, including fridge, heating, and locks. Relax in the private yardspace. Includes 2-5-10 New Home Warranty and one parking spot in a double garage. Open house Sunday 1 to 3 PM.
MLS®#R3061607 updated 3 hours ago.
Houseful checked MLS® for data 3 hours ago.
Home overview
Amenities / Utilities
- Heat source Radiant
- Sewer/ septic Public sewer
Exterior
- Construction materials
- Foundation
- Roof
- # parking spaces 1
- Parking desc
Interior
- # full baths 2
- # half baths 1
- # total bathrooms 3.0
- # of above grade bedrooms
- Appliances Washer/dryer, dishwasher, refrigerator, stove
Location
- Area Bc
- View No
- Water source Public
- Zoning description Rs
Lot/ Land Details
- Lot dimensions 6100.0
Overview
- Lot size (acres) 0.14
- Basement information Full, exterior entry
- Building size 1502.0
- Mls® # R3061607
- Property sub type Duplex
- Status Active
- Tax year 2024
Rooms Information
metric
- Bedroom 3.353m X 3.912m
Level: Above - Bedroom 3.505m X 4.039m
Level: Above - Flex room 2.159m X 2.997m
Level: Basement - Dining room 1.829m X 1.524m
Level: Basement - Kitchen 1.524m X 1.143m
Level: Basement - Bedroom 2.667m X 3.175m
Level: Basement - Living room 3.785m X 2.134m
Level: Basement - Living room 3.353m X 3.048m
Level: Main - Kitchen 1.905m X 4.597m
Level: Main - Dining room 3.353m X 2.438m
Level: Main
SOA_HOUSEKEEPING_ATTRS
- Listing type identifier Idx

Lock your rate with RBC pre-approval
Mortgage rate is for illustrative purposes only. Please check RBC.com/mortgages for the current mortgage rates
$-3,384
/ Month25 Years fixed, 20% down payment, % interest
$
$
$
%
$
%

Schedule a viewing
No obligation or purchase necessary, cancel at any time

