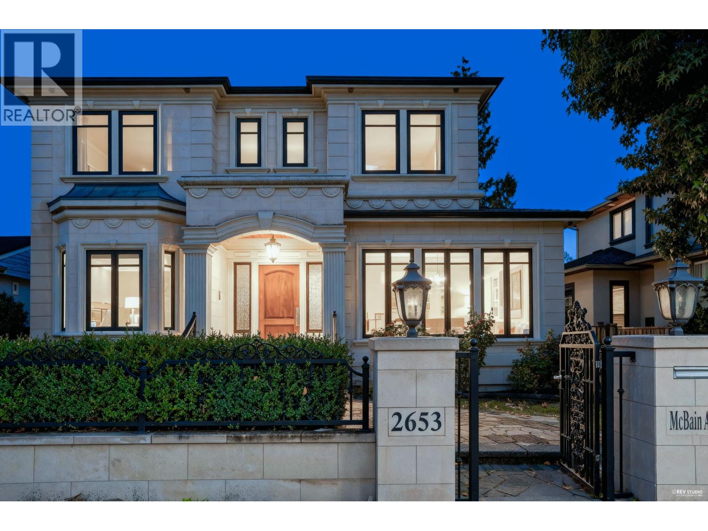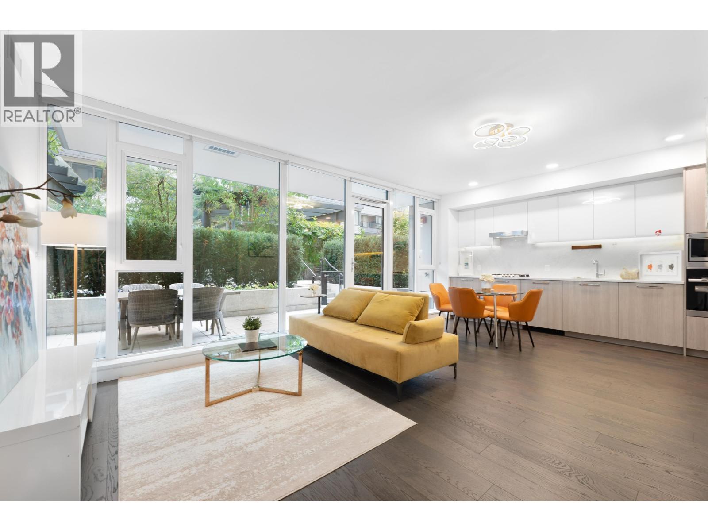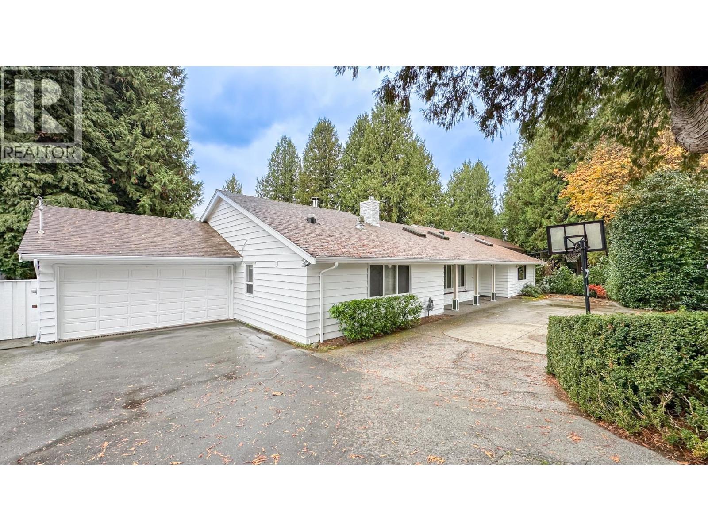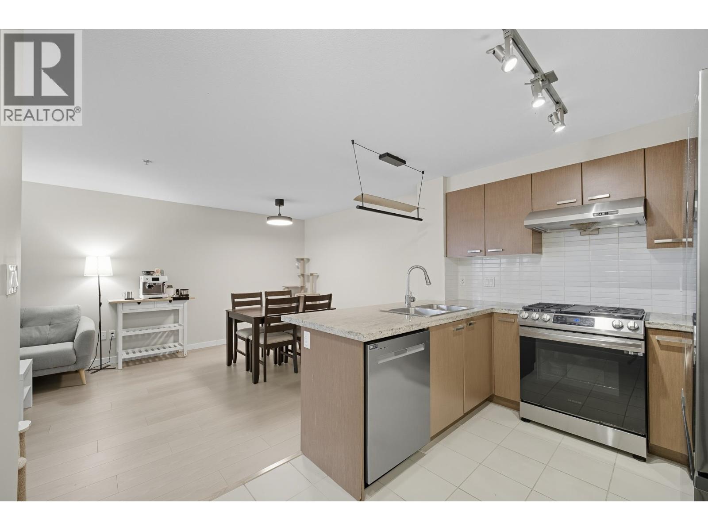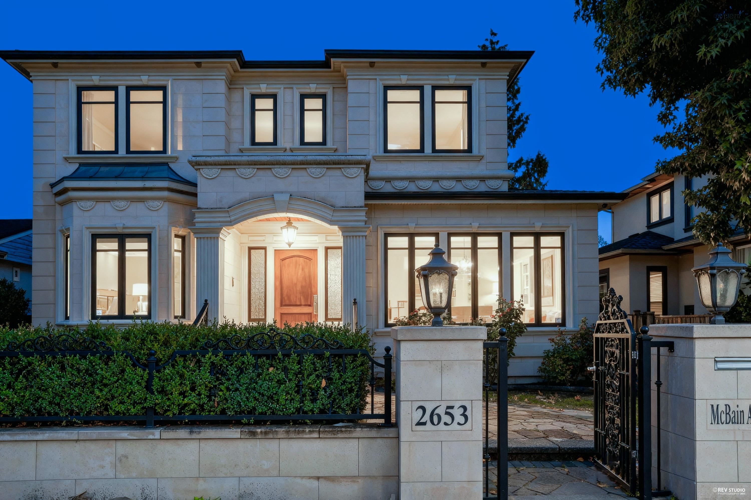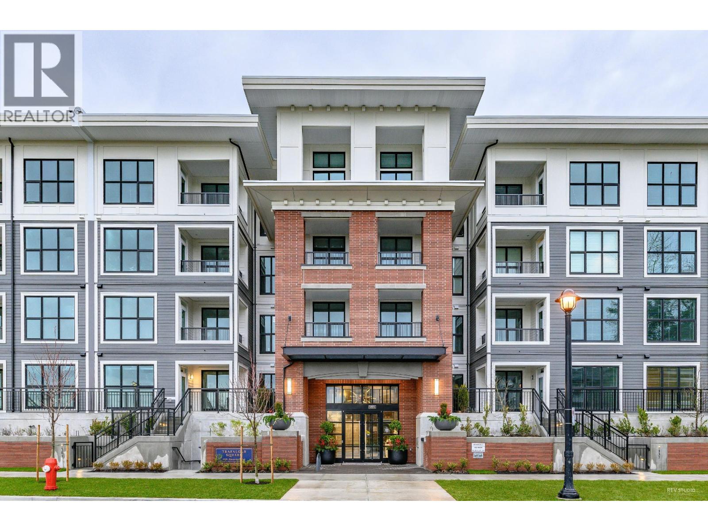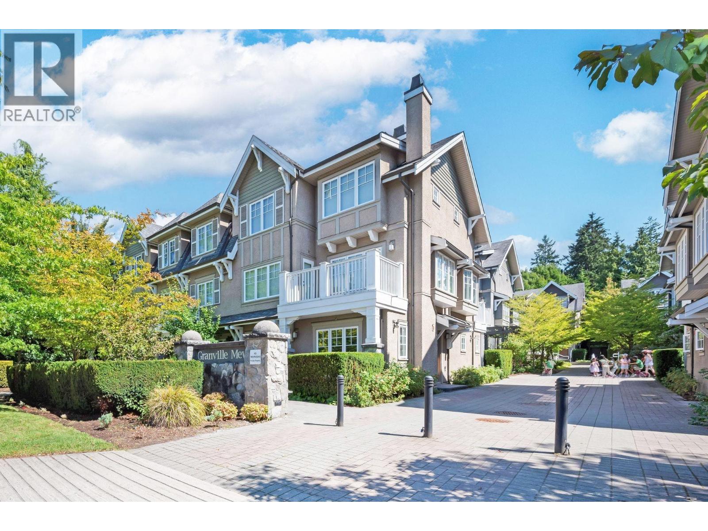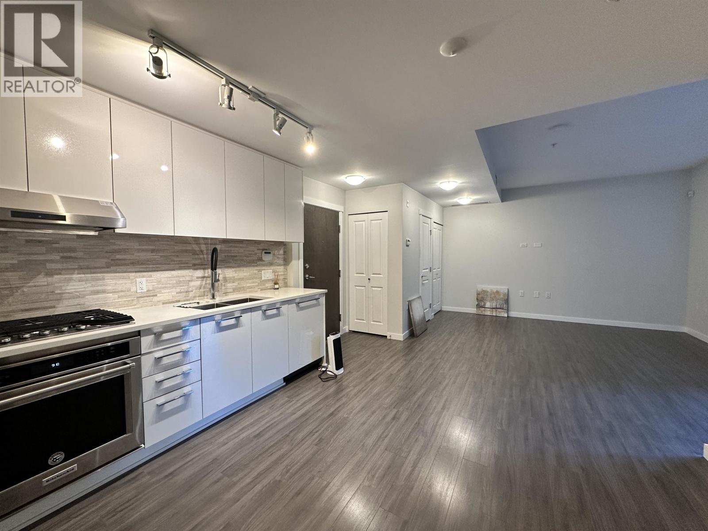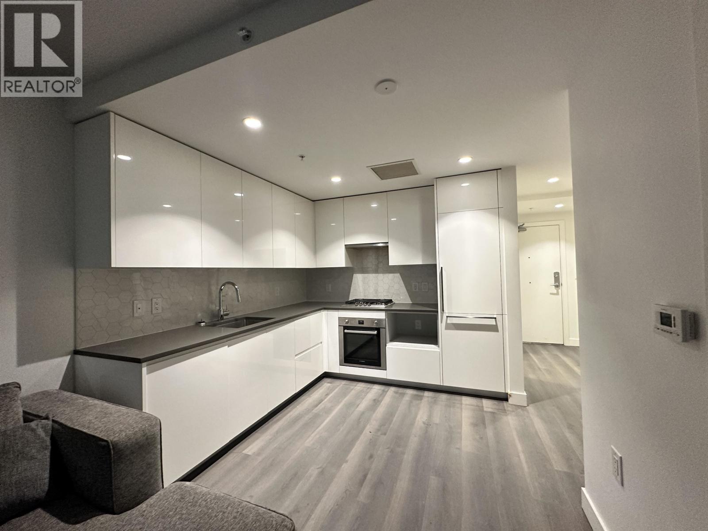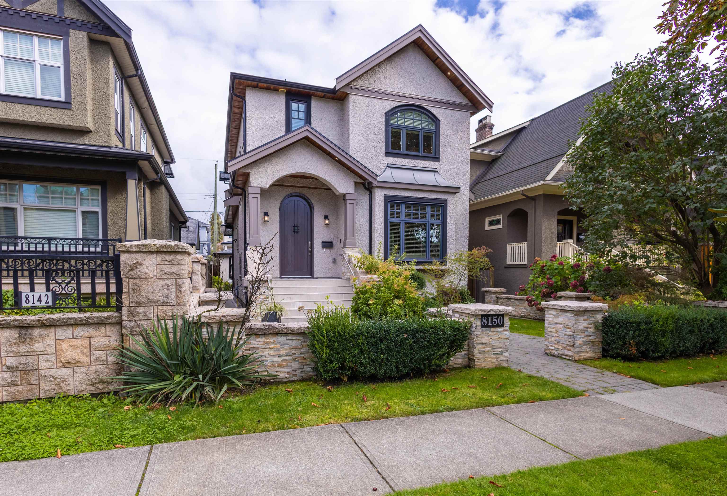
Highlights
Description
- Home value ($/Sqft)$1,140/Sqft
- Time on Houseful
- Property typeResidential
- Neighbourhood
- Median school Score
- Year built2011
- Mortgage payment
A luxurious high-quality home has just hit the market! Impeccably maintained and showing like new, this residence has been thoughtfully upgraded by the owner with brand new instant hot water boiler, enhanced front steps with premium tiles, and an improved patio designed for both comfort and functionality. The home offers a total of 6 bedrooms and 5.5 bathrooms, including 3 ensuite bedrooms upstairs. The lower level includes a 2-bedroom rental suite, plus an owners private one bedroom with a full bathroom, radiant heats and AC throughout. Central location, close to airport, downtown, Richmond shopping, school catchment; Churchill secondary.
MLS®#R3054845 updated 1 day ago.
Houseful checked MLS® for data 1 day ago.
Home overview
Amenities / Utilities
- Heat source Hot water, radiant
- Sewer/ septic Public sewer, sanitary sewer
Exterior
- Construction materials
- Foundation
- Roof
- # parking spaces 2
- Parking desc
Interior
- # full baths 5
- # half baths 1
- # total bathrooms 6.0
- # of above grade bedrooms
- Appliances Washer/dryer, dishwasher, refrigerator, stove
Location
- Area Bc
- Water source Public
- Zoning description Rm8
Lot/ Land Details
- Lot dimensions 4111.0
Overview
- Lot size (acres) 0.09
- Basement information Full
- Building size 2971.0
- Mls® # R3054845
- Property sub type Single family residence
- Status Active
- Tax year 2025
Rooms Information
metric
- Primary bedroom 4.115m X 4.496m
Level: Above - Bedroom 3.251m X 2.972m
Level: Main - Bedroom 2.997m X 2.972m
Level: Main - Kitchen 4.115m X 2.134m
Level: Main - Dining room 4.521m X 4.14m
Level: Main - Living room 3.2m X 4.623m
Level: Main - Bedroom 3.658m X 3.556m
Level: Main - Kitchen 4.343m X 4.521m
Level: Main - Bedroom 3.15m X 4.318m
Level: Main - Foyer 1.448m X 2.997m
Level: Main - Bedroom 4.013m X 3.505m
Level: Main
SOA_HOUSEKEEPING_ATTRS
- Listing type identifier Idx

Lock your rate with RBC pre-approval
Mortgage rate is for illustrative purposes only. Please check RBC.com/mortgages for the current mortgage rates
$-9,035
/ Month25 Years fixed, 20% down payment, % interest
$
$
$
%
$
%

Schedule a viewing
No obligation or purchase necessary, cancel at any time

