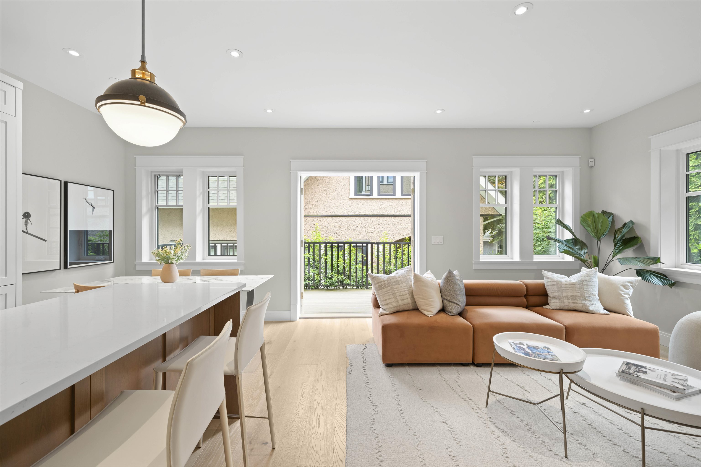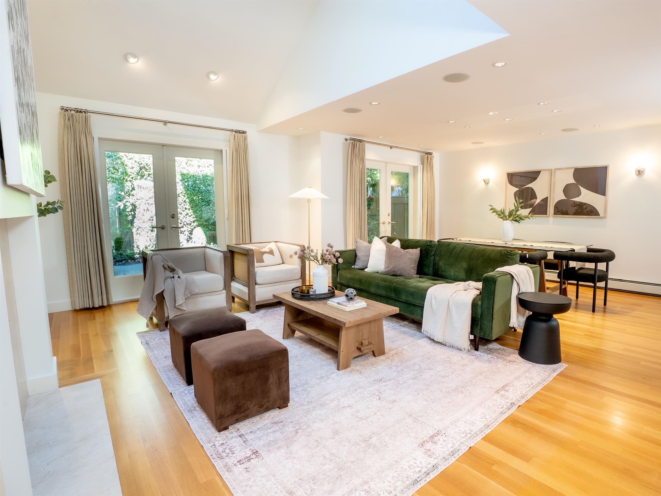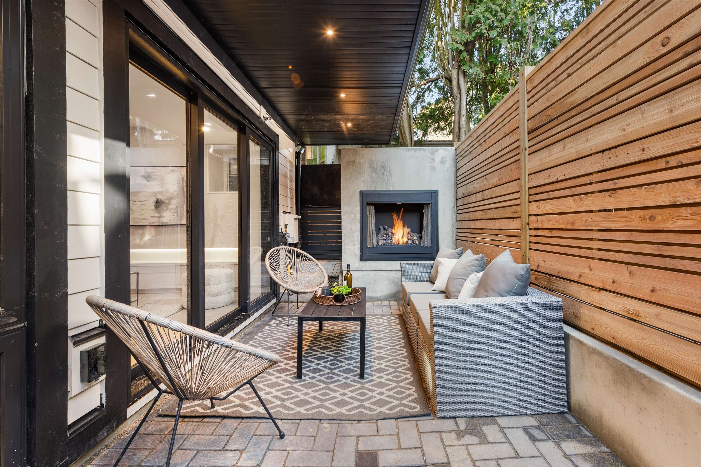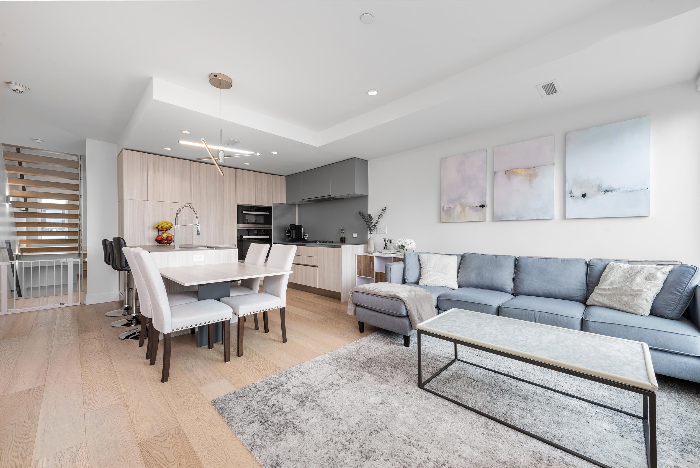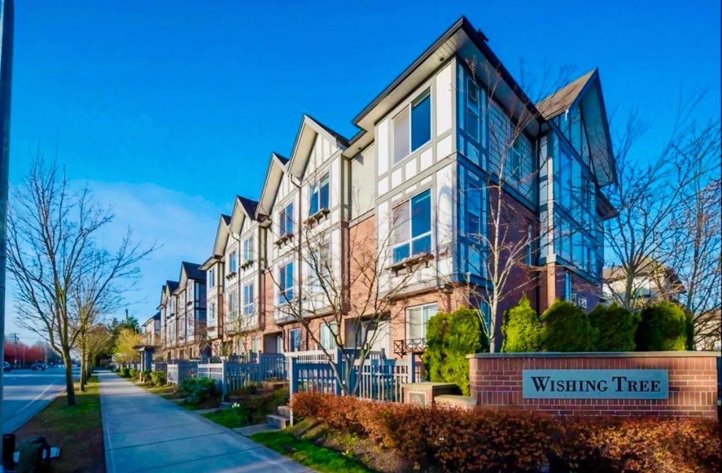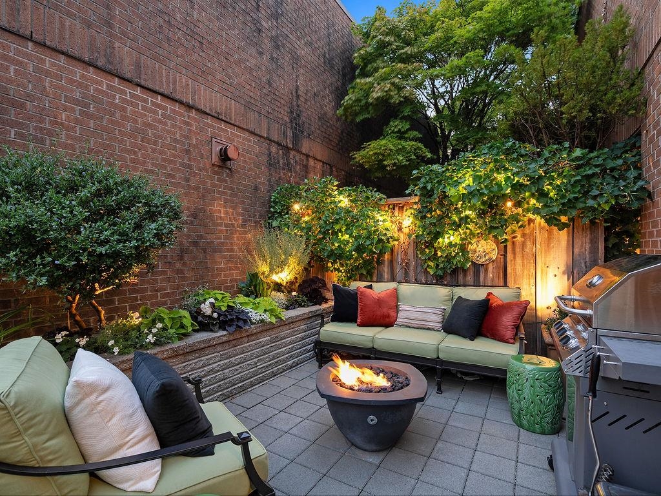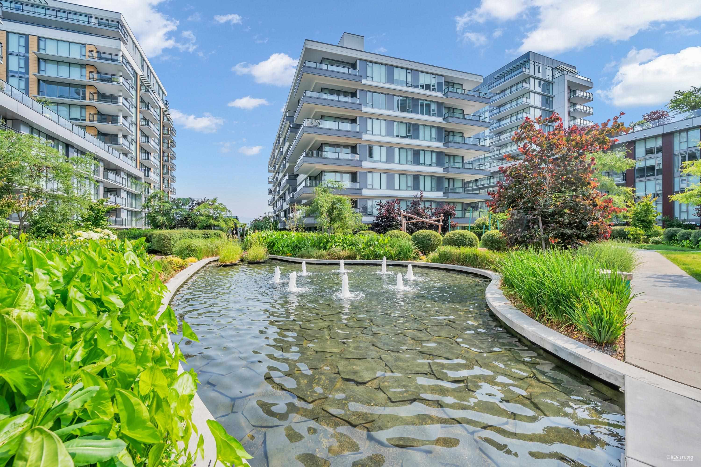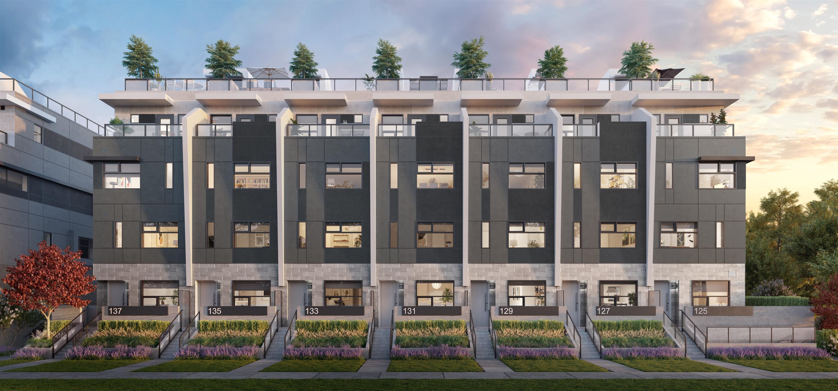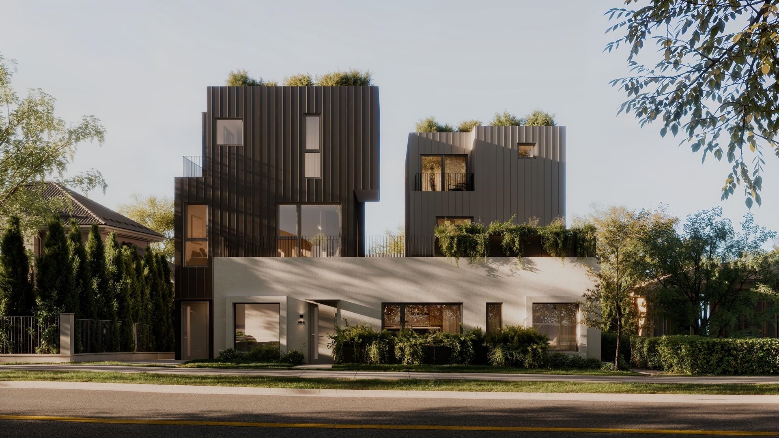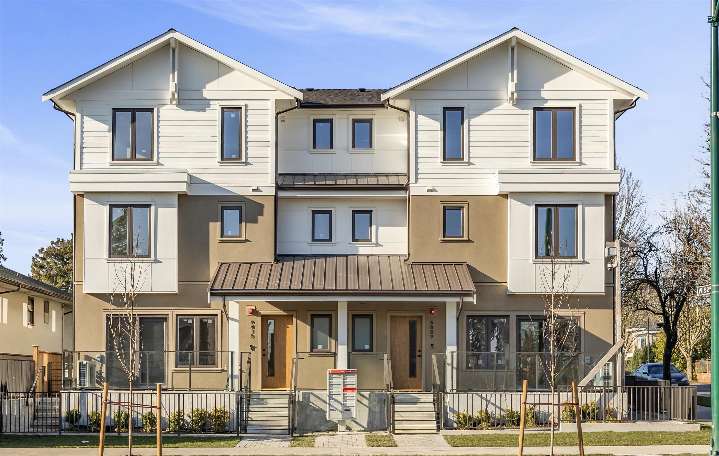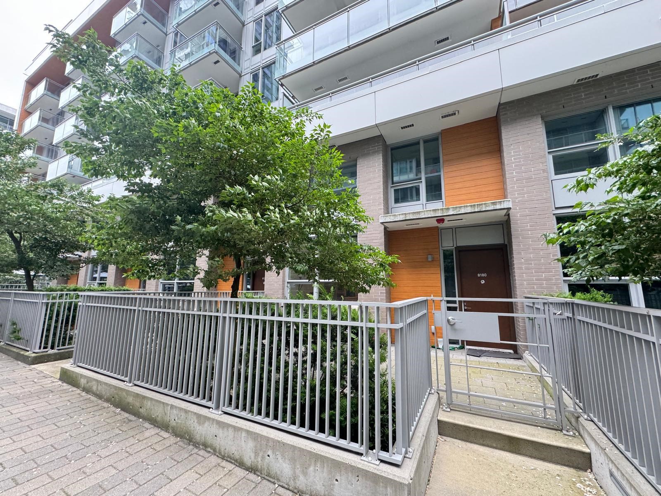
Highlights
Description
- Home value ($/Sqft)$927/Sqft
- Time on Houseful
- Property typeResidential
- Neighbourhood
- CommunityShopping Nearby
- Median school Score
- Year built2019
- Mortgage payment
Luxurious W1 by Concord Pacific! Concrete 2 level townhome with 2 bedrooms and den. Quality says it all here! Sleek design, timeless, functional, A/C, wide plank hardwood flooring, gourmet kitchen with Miele appliances, deluxe bathrooms with marble tiles, custom millwork with built in closet organizers. Flex room can be den/office on main! Street entry & in building access. Amazing amenities: concierge, luxurious lobby, lap pool, fitness room, yoga studio, meeting room grand banquet hall & children's play area! Walk across the street to Marine Gateway: T&T, Winners, RBC, Shoppers Drug Mart, Starbucks, Neptune Palace, Dublin Crossing, lots more restaurants, retail and Canada Line Skytrain! Listed $244K under BC Assessment! Call your realtor for a private viewing!
Home overview
- Heat source Forced air, heat pump
- Sewer/ septic Community
- Construction materials
- Foundation
- Roof
- # parking spaces 1
- Parking desc
- # full baths 2
- # half baths 1
- # total bathrooms 3.0
- # of above grade bedrooms
- Appliances Washer/dryer, dishwasher, refrigerator, stove
- Community Shopping nearby
- Area Bc
- Subdivision
- View No
- Water source Public
- Zoning description Cd-1
- Basement information None
- Building size 1293.0
- Mls® # R3055318
- Property sub type Townhouse
- Status Active
- Tax year 2025
- Primary bedroom 3.2m X 5.182m
Level: Above - Bedroom 2.794m X 3.175m
Level: Above - Kitchen 3.048m X 3.658m
Level: Main - Den 1.346m X 3.048m
Level: Main - Living room 2.87m X 3.048m
Level: Main - Patio 3.175m X 3.556m
Level: Main - Dining room 2.438m X 3.658m
Level: Main
- Listing type identifier Idx

$-3,195
/ Month

