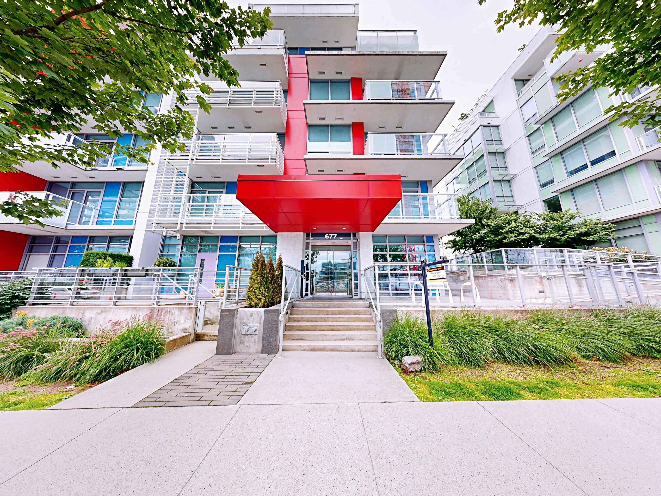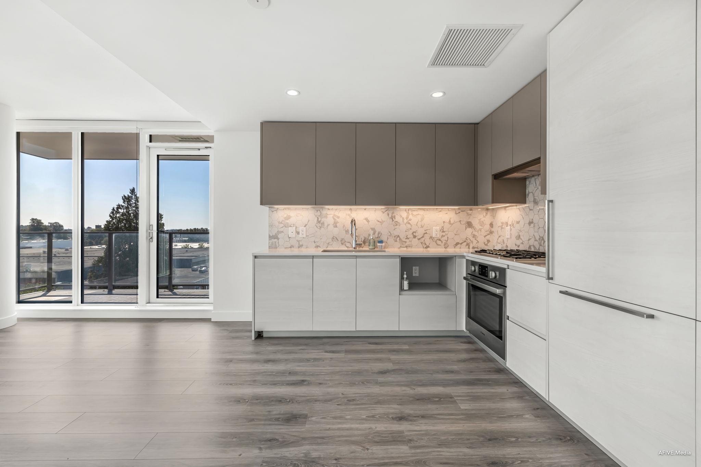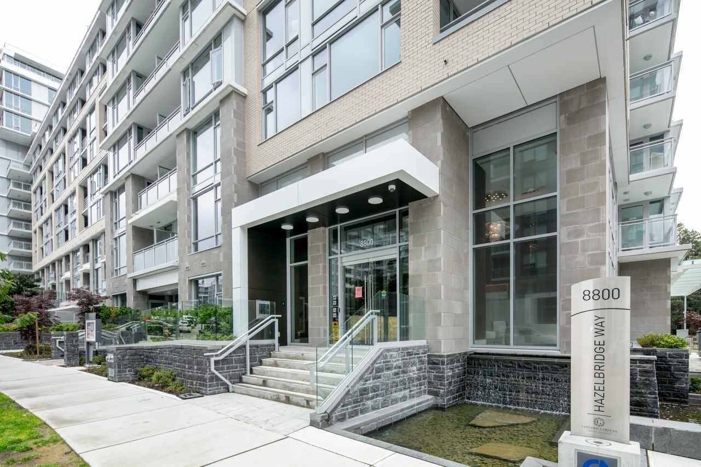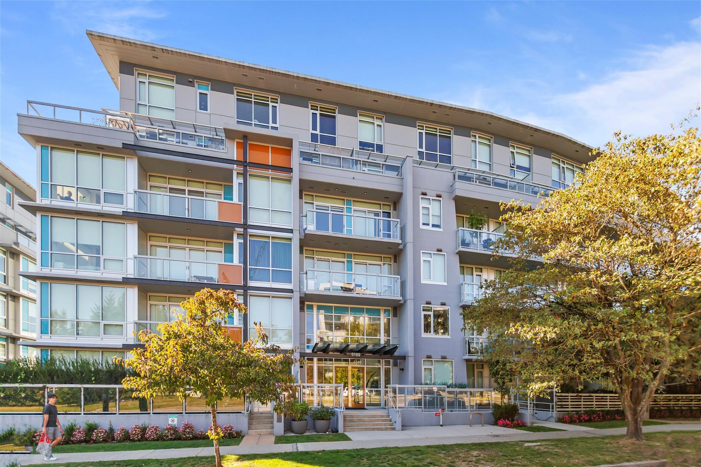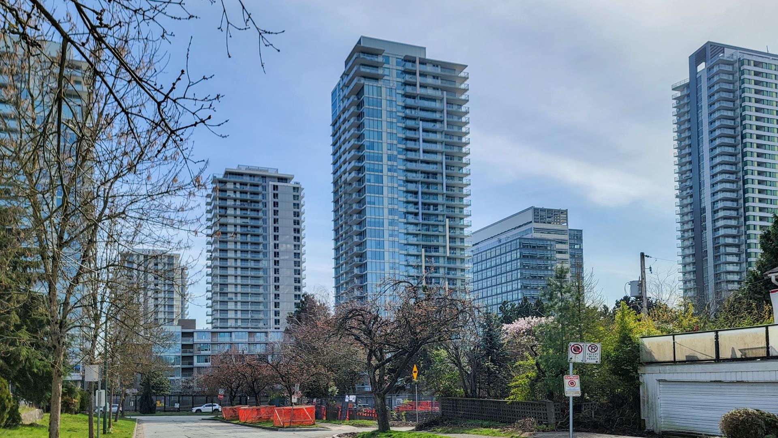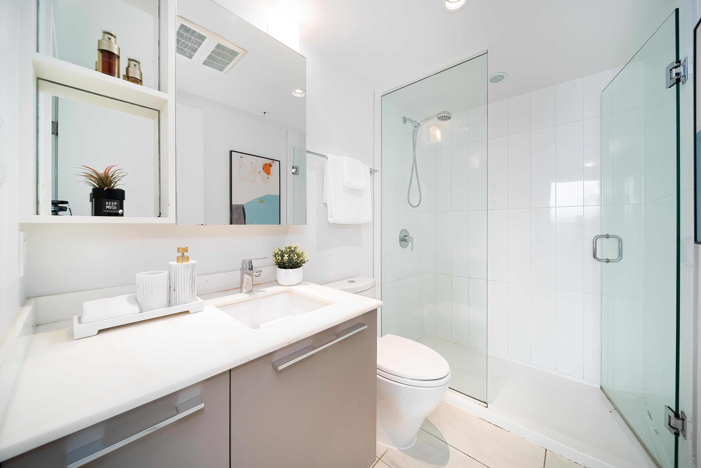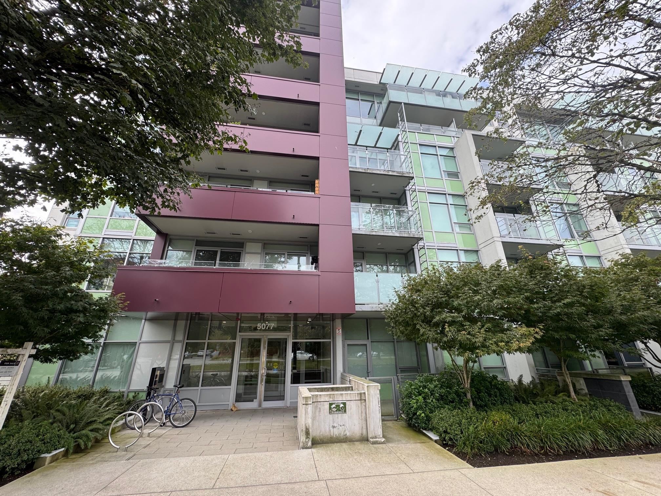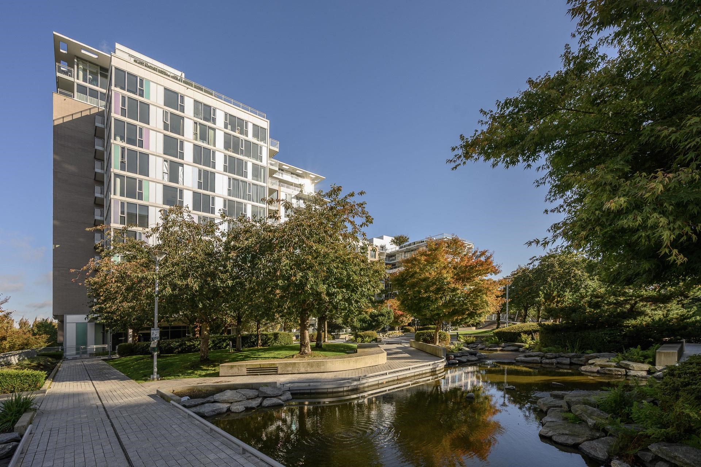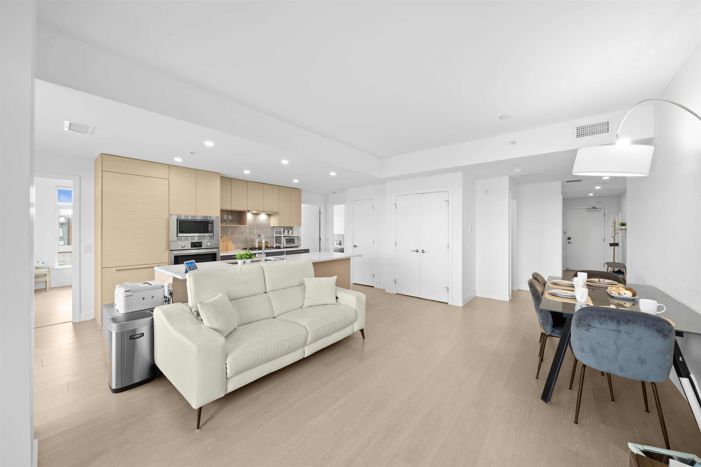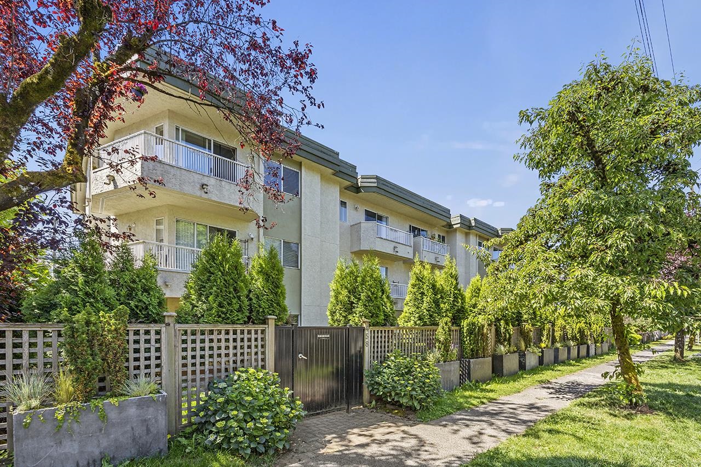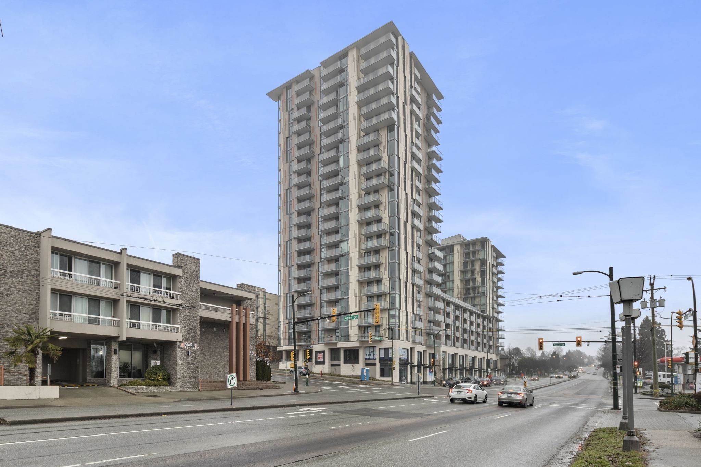
Highlights
Description
- Home value ($/Sqft)$1,102/Sqft
- Time on Houseful
- Property typeResidential
- Neighbourhood
- CommunityShopping Nearby
- Median school Score
- Year built2021
- Mortgage payment
Sun-washed 2-bed + flex home in Fraser Commons faces southwest and soaks in light through oversized sound-insulated windows. Interior highlights: 9'3-ft ceilings, air-conditioning, gas range, quartz worktops, sleek European millwork, rainfall shower, and wide-plank flooring. Building perks: EV stall, storage, full gym, study nooks, indoor lounge with kitchenette, and a rooftop garden/BBQ deck overlooking the city. Walk to transit, groceries, cafés; 5-min drive to SkyTrain, YVR or Downtown.
MLS®#R3021145 updated 1 month ago.
Houseful checked MLS® for data 1 month ago.
Home overview
Amenities / Utilities
- Heat source Geothermal, heat pump
- Sewer/ septic Public sewer
Exterior
- Construction materials
- Foundation
- Roof
- # parking spaces 1
- Parking desc
Interior
- # full baths 2
- # total bathrooms 2.0
- # of above grade bedrooms
- Appliances Washer/dryer, dishwasher, refrigerator, stove
Location
- Community Shopping nearby
- Area Bc
- Subdivision
- Water source Public
- Zoning description Res
Overview
- Basement information None
- Building size 842.0
- Mls® # R3021145
- Property sub type Apartment
- Status Active
- Tax year 2024
Rooms Information
metric
- Bedroom 2.515m X 2.972m
Level: Main - Living room 3.886m X 3.404m
Level: Main - Dining room 3.785m X 2.972m
Level: Main - Primary bedroom 2.794m X 3.327m
Level: Main - Den 2.184m X 1.778m
Level: Main
SOA_HOUSEKEEPING_ATTRS
- Listing type identifier Idx

Lock your rate with RBC pre-approval
Mortgage rate is for illustrative purposes only. Please check RBC.com/mortgages for the current mortgage rates
$-2,475
/ Month25 Years fixed, 20% down payment, % interest
$
$
$
%
$
%

Schedule a viewing
No obligation or purchase necessary, cancel at any time

