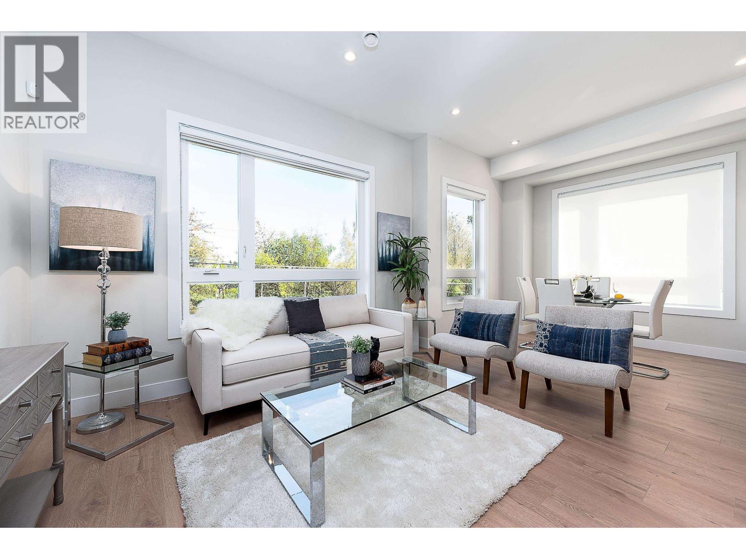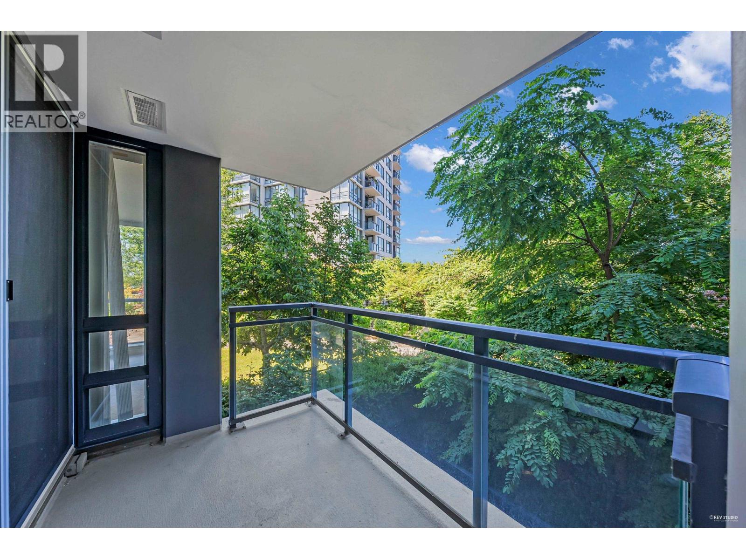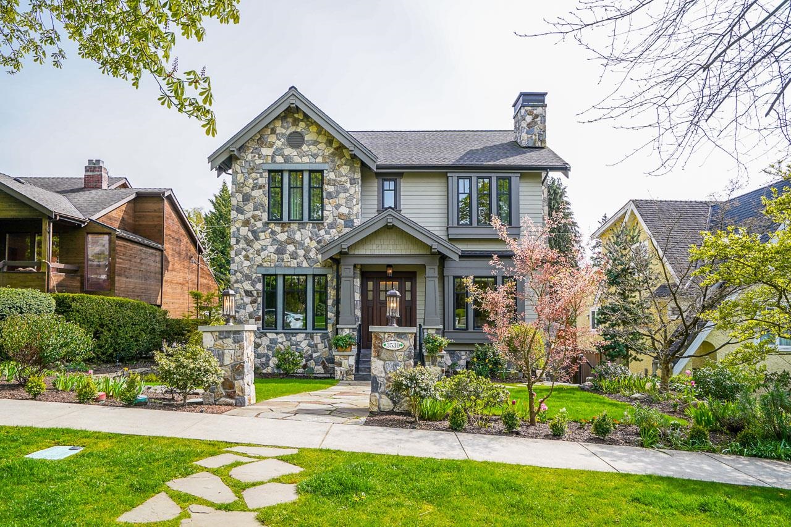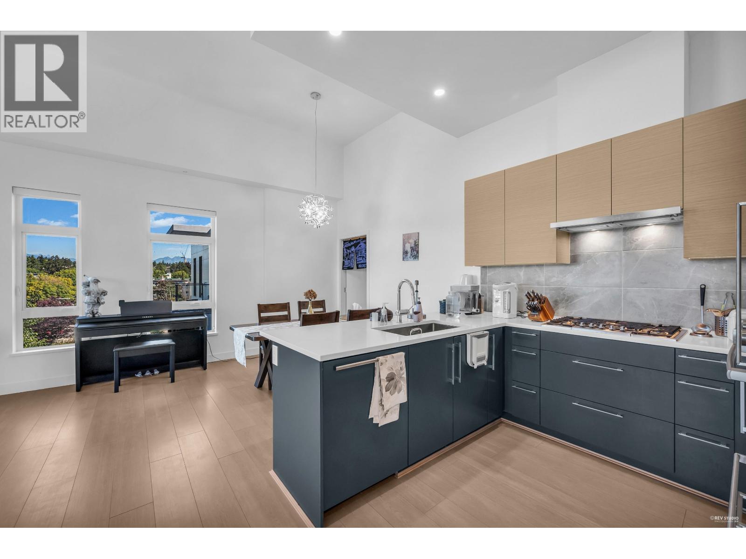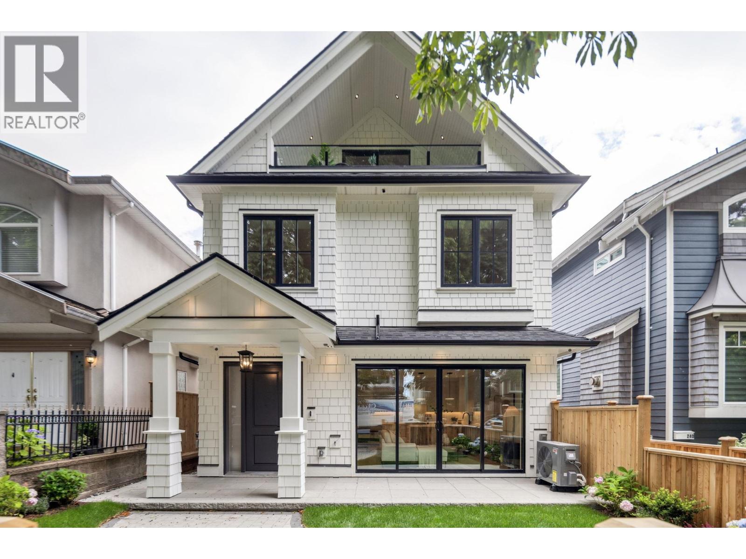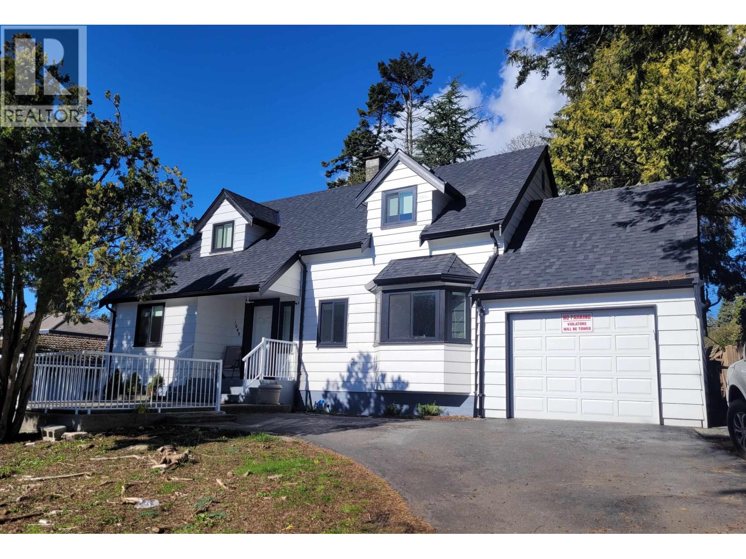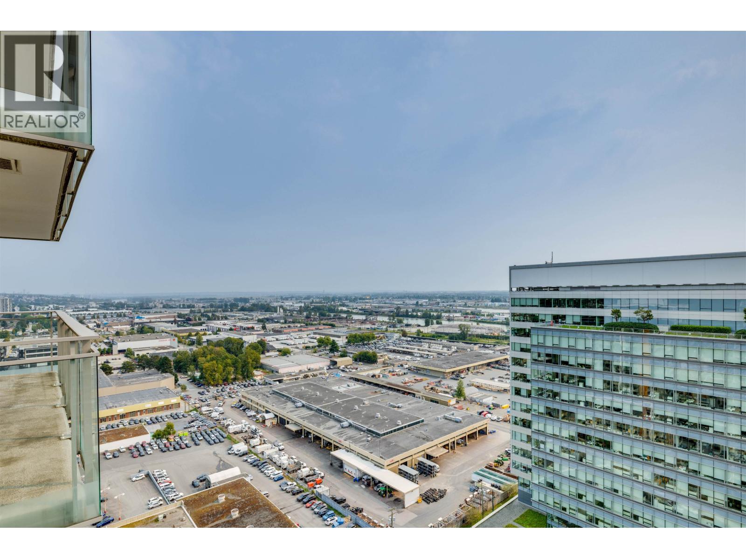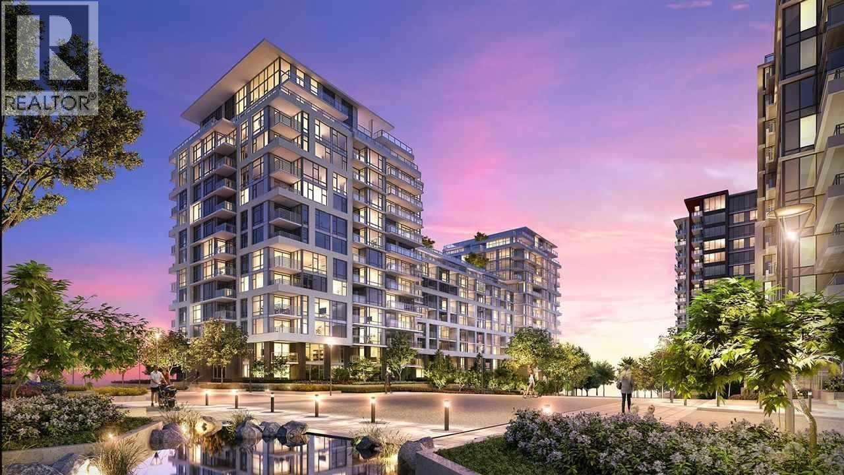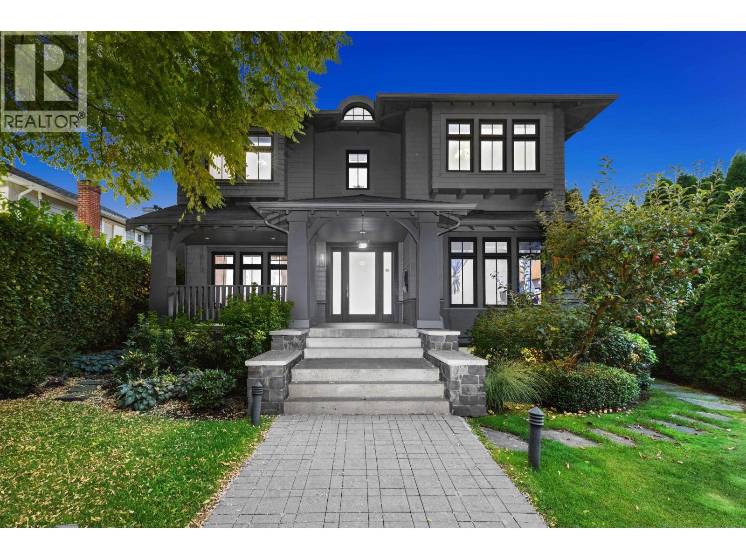Select your Favourite features
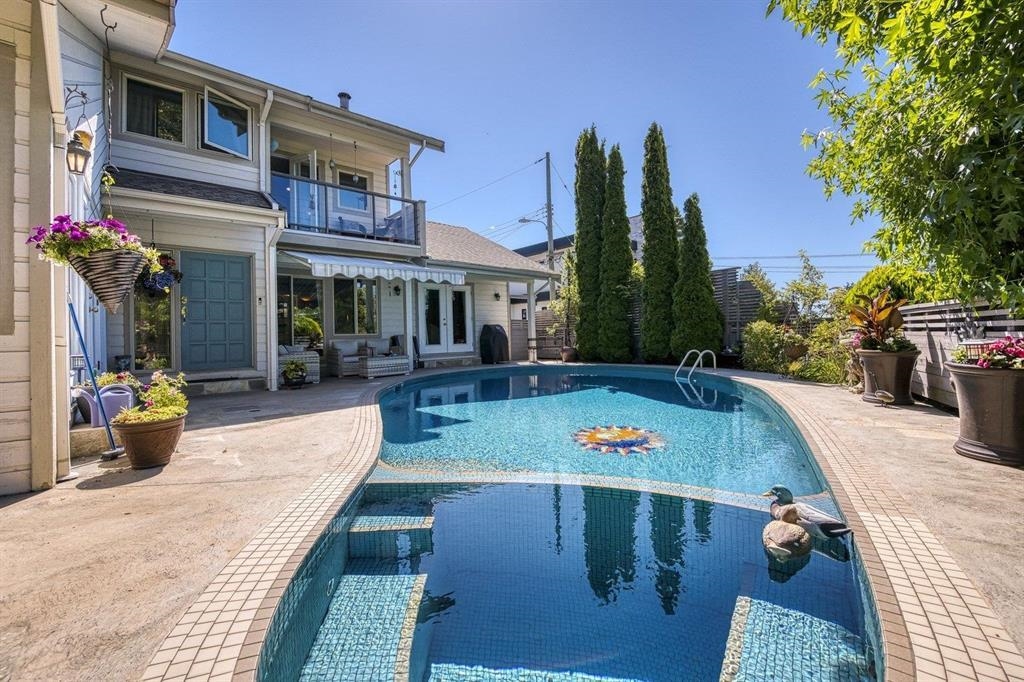
Highlights
Description
- Home value ($/Sqft)$1,171/Sqft
- Time on Houseful
- Property typeResidential
- Neighbourhood
- CommunityShopping Nearby
- Median school Score
- Year built1981
- Mortgage payment
Elegant renovated family home in picture perfect move-in condition, overlooking Arbutus Greenway & Riverside Park. Spacious din & liv rooms, gleaming hardwood floors throughout, gas f/p, with French doors opening to a solar-heated pool & spa! Gourmet kitchen with granite counters & top tier appliances. Main floor features a primary bdrm with walk-in closet + ensuite (currently used as a fam rm). Bonus- an office/den/or additional bdrm on the main. Upstairs offers another king-size primary suite with spa-like ensuite with a joining office/den or potential 4th bdrm. Plus an additional large bdrm also with full ensuite. Double garage, beautifully landscaped front & backyards- a true gardener's delight!Soak up the sun in style. Ideal for families & entertainers OPEN HOUSE SUN SEPT. 7, 2-4 pm
MLS®#R3004528 updated 5 days ago.
Houseful checked MLS® for data 5 days ago.
Home overview
Amenities / Utilities
- Heat source Electric, forced air
- Sewer/ septic Public sewer, sanitary sewer
Exterior
- Construction materials
- Foundation
- Roof
- Fencing Fenced
- # parking spaces 2
- Parking desc
Interior
- # full baths 3
- # half baths 1
- # total bathrooms 4.0
- # of above grade bedrooms
- Appliances Washer/dryer, dishwasher, refrigerator, stove, microwave, wine cooler
Location
- Community Shopping nearby
- Area Bc
- View No
- Water source Public
- Zoning description R1-1
- Directions E0d08e640918f9bddc7f019929a3911e
Lot/ Land Details
- Lot dimensions 5446.53
Overview
- Lot size (acres) 0.13
- Basement information None
- Building size 2561.0
- Mls® # R3004528
- Property sub type Single family residence
- Status Active
- Tax year 2023
Rooms Information
metric
- Bedroom 4.343m X 4.445m
Level: Above - Primary bedroom 3.708m X 4.394m
Level: Above - Den 3.099m X 3.302m
Level: Above - Kitchen 3.404m X 4.826m
Level: Main - Dining room 3.658m X 4.064m
Level: Main - Eating area 3.175m X 4.496m
Level: Main - Patio 10.897m X 10.973m
Level: Main - Laundry 2.388m X 2.438m
Level: Main - Storage 1.981m X 2.413m
Level: Main - Patio 4.496m X 7.01m
Level: Main - Living room 4.699m X 4.978m
Level: Main - Office 2.743m X 4.14m
Level: Main - Foyer 1.676m X 3.124m
Level: Main - Bedroom 4.064m X 4.496m
Level: Main
SOA_HOUSEKEEPING_ATTRS
- Listing type identifier Idx

Lock your rate with RBC pre-approval
Mortgage rate is for illustrative purposes only. Please check RBC.com/mortgages for the current mortgage rates
$-7,997
/ Month25 Years fixed, 20% down payment, % interest
$
$
$
%
$
%

Schedule a viewing
No obligation or purchase necessary, cancel at any time

