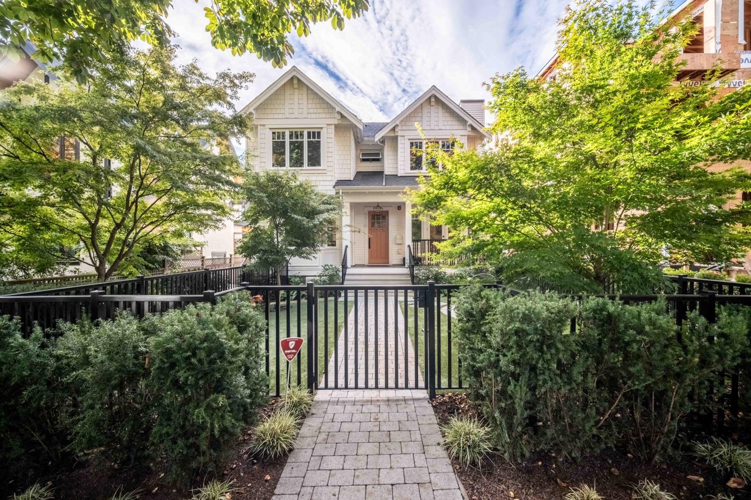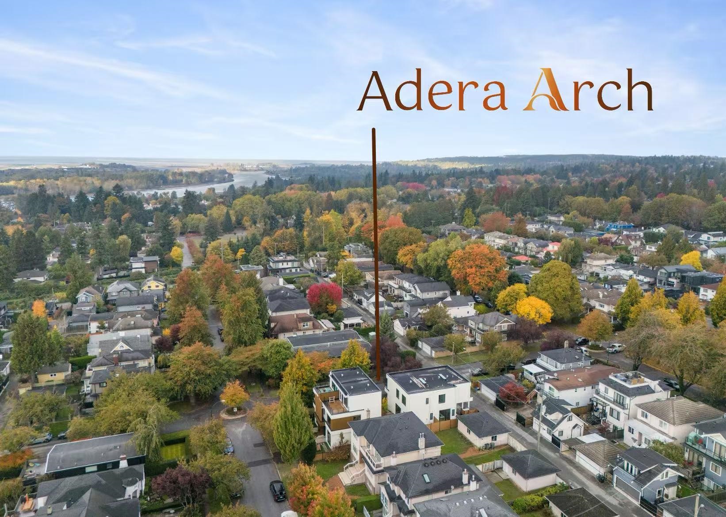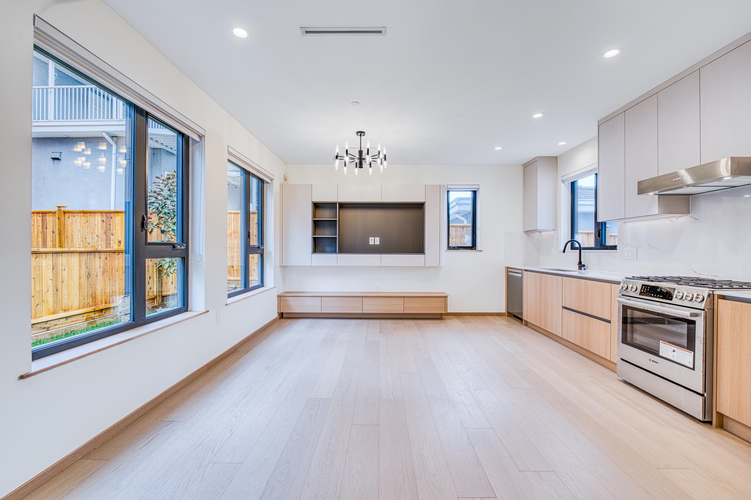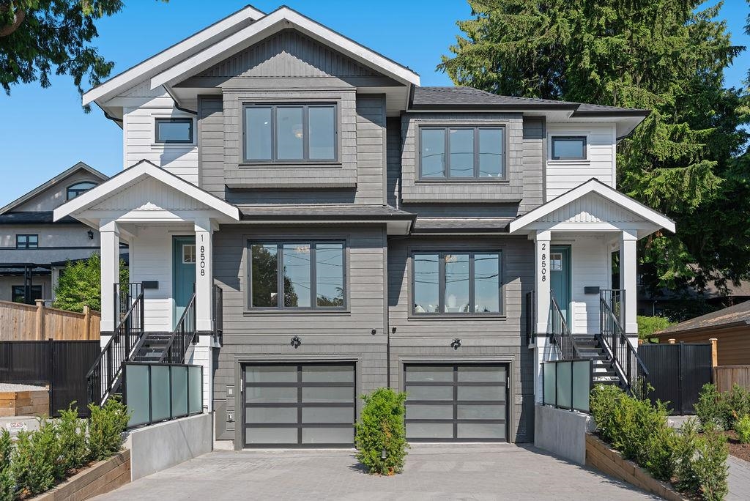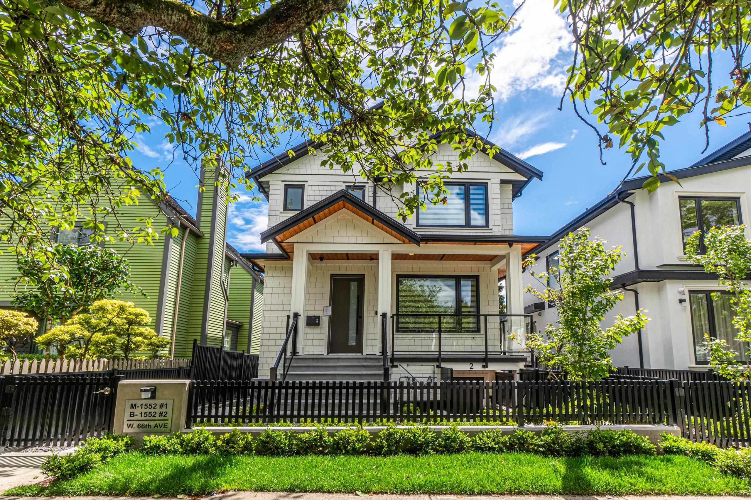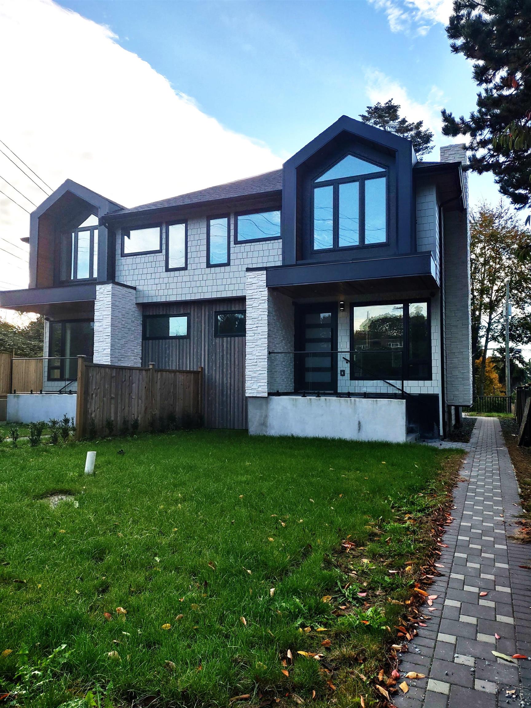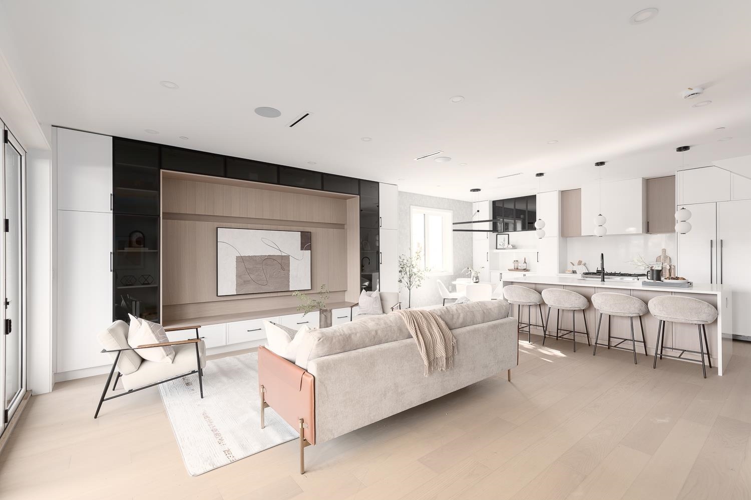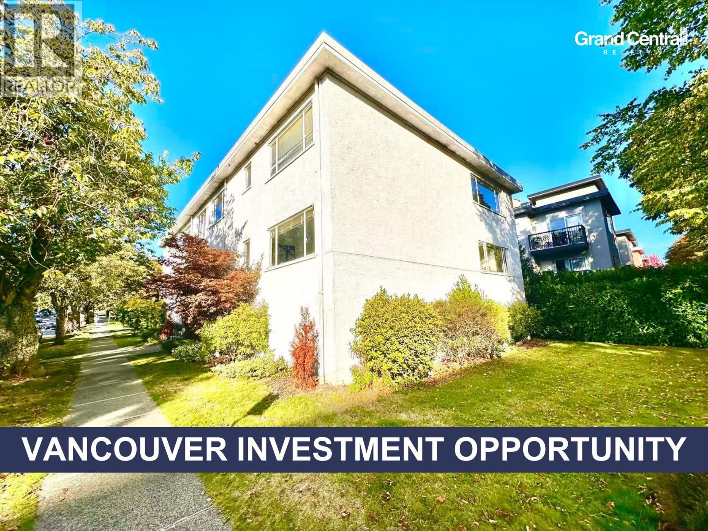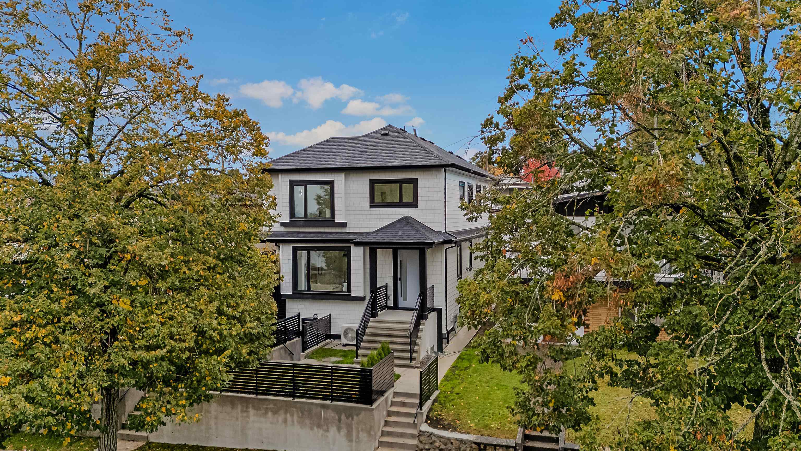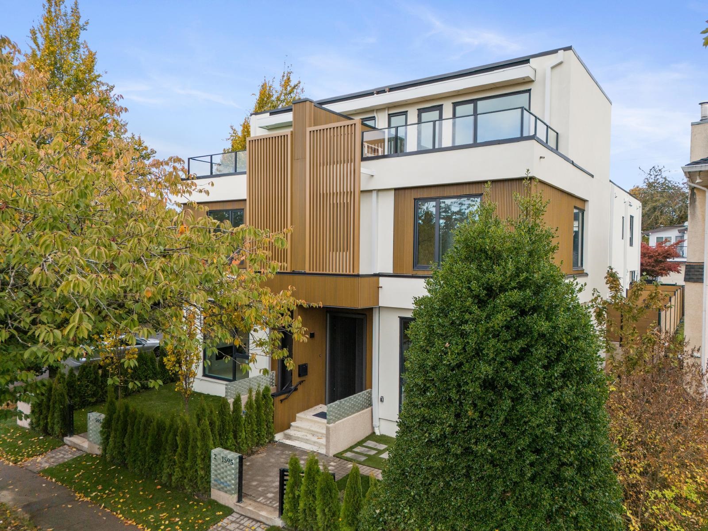
8226 Adera Street #2
8226 Adera Street #2
Highlights
Description
- Home value ($/Sqft)$1,356/Sqft
- Time on Houseful
- Property typeResidential
- Neighbourhood
- CommunityShopping Nearby
- Median school Score
- Year built2025
- Mortgage payment
Rare opportunity to own a refined duplex style home in Vancouver’s prestigious Westside. Quietly situated along Adera St near 66th Ave, Adera Arch blends contemporary design with West Coast elegance. Developed and architecturally designed by Livarch Developments Ltd, this boutique 4 units development showcases functional and livable layouts, generous private outdoor space, and premium craftsmanship. This home features oversized window floor the unit with natural light, Soaring 10 ft ceiling on main level, expansive windows, premium Miele and Bertazzoni appliances package, custom cabinetry and wardrobe, and zoned A/C. Ideally located near Dr. R.E. McKechnie Elementary and Magee Secondary, as well as shopping, parks, and transit — Adera Arch perfectly balances design, lifestyle, and comfort.
Home overview
- Heat source Heat pump
- Sewer/ septic Public sewer, sanitary sewer, storm sewer
- Construction materials
- Foundation
- Roof
- # parking spaces 1
- Parking desc
- # full baths 2
- # half baths 1
- # total bathrooms 3.0
- # of above grade bedrooms
- Appliances Washer/dryer, dishwasher, stove
- Community Shopping nearby
- Area Bc
- Subdivision
- Water source Public
- Zoning description Rs1
- Directions 4def123557882bb4ed689db8d3bc5430
- Basement information None
- Building size 1422.0
- Mls® # R3060282
- Property sub type Duplex
- Status Active
- Bedroom 3.124m X 3.302m
Level: Above - Bedroom 2.515m X 3.302m
Level: Above - Primary bedroom 3.302m X 3.531m
Level: Above - Kitchen 4.394m X 3.658m
Level: Main - Foyer 1.499m X 1.219m
Level: Main - Living room 3.607m X 3.81m
Level: Main - Dining room 2.743m X 3.099m
Level: Main
- Listing type identifier Idx

$-5,141
/ Month

