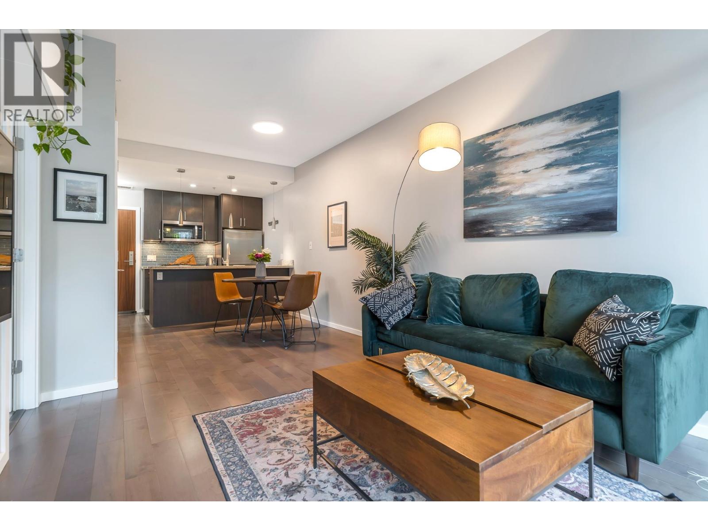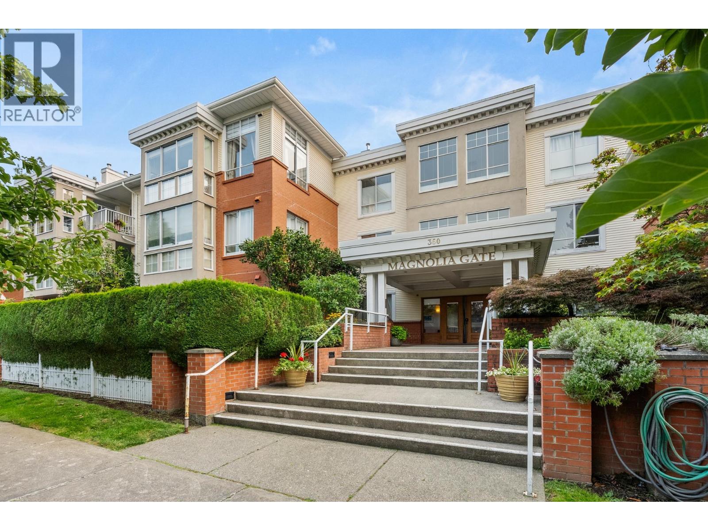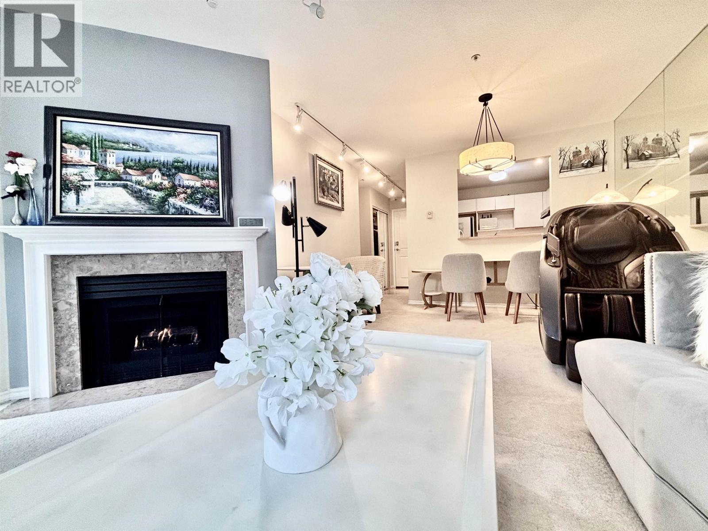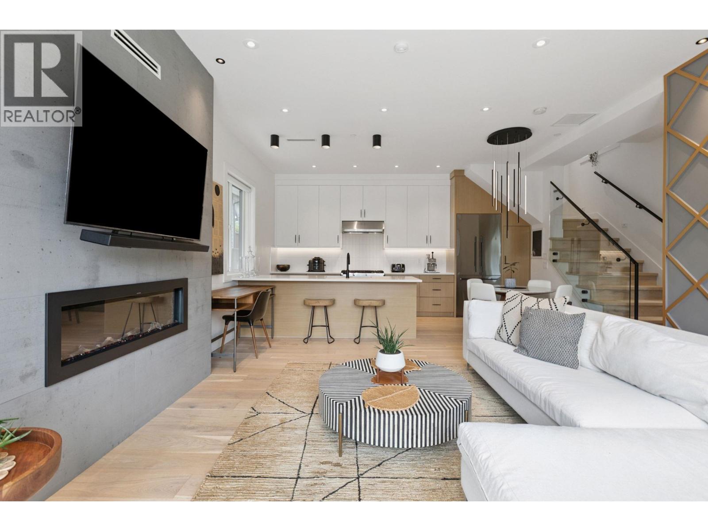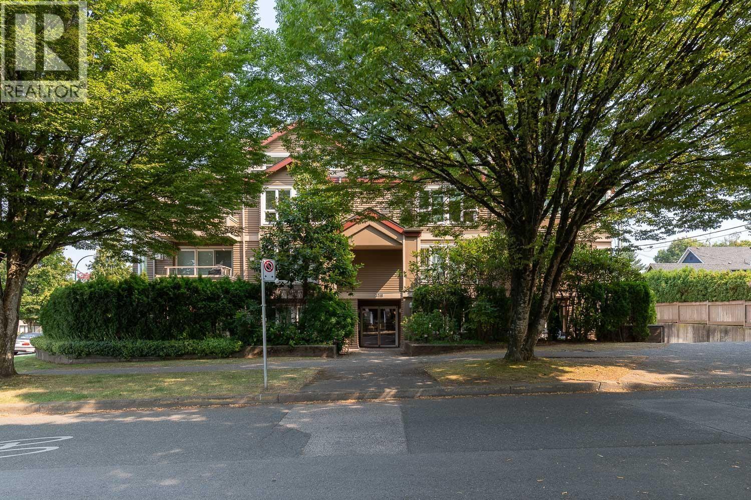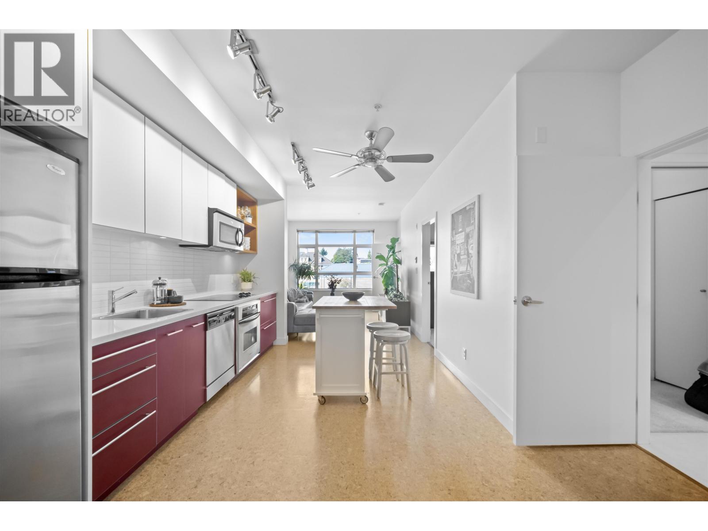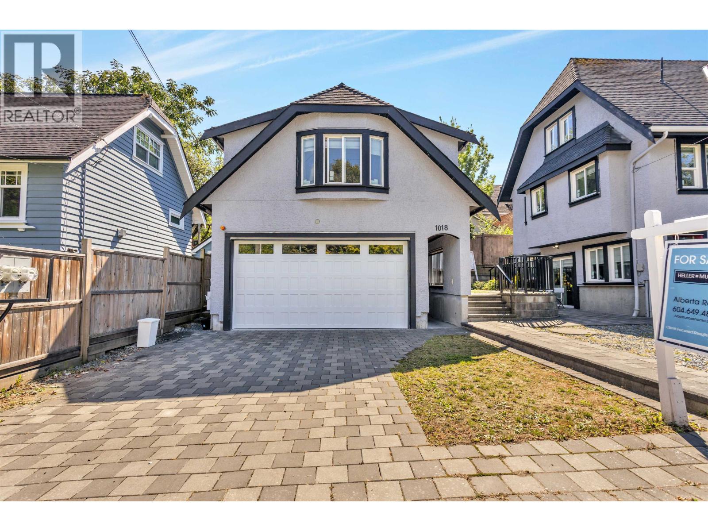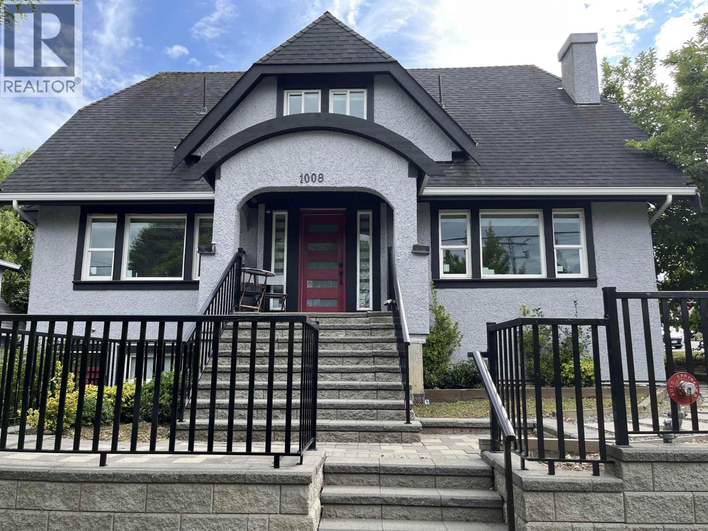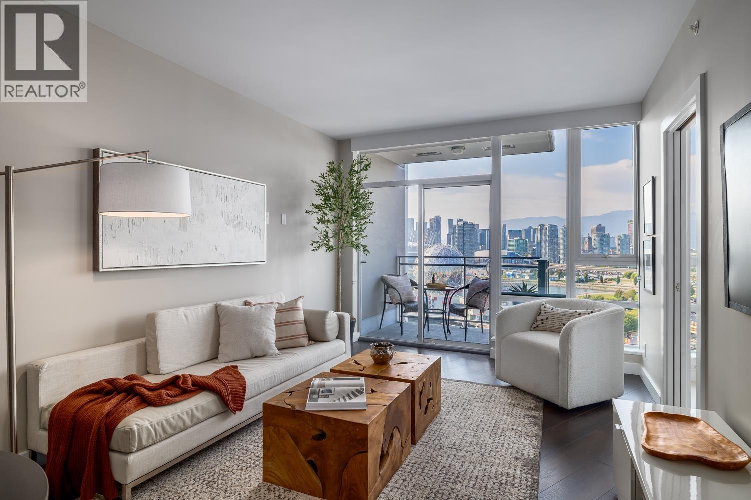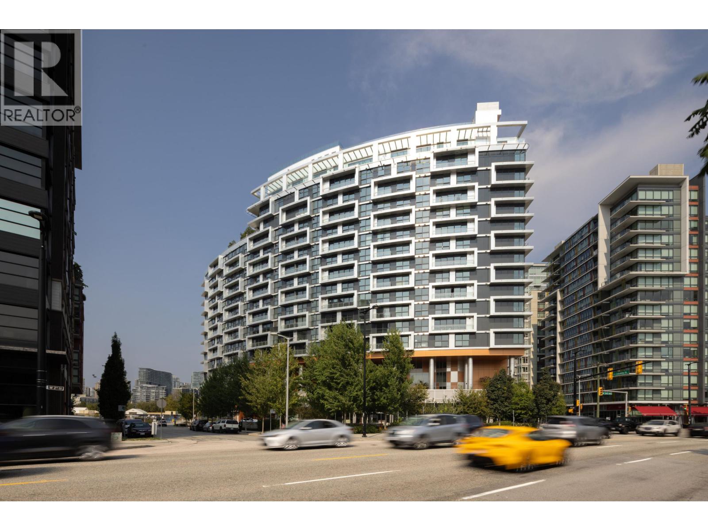- Houseful
- BC
- Vancouver
- Mt. Pleasant
- 830 East 14th Avenue
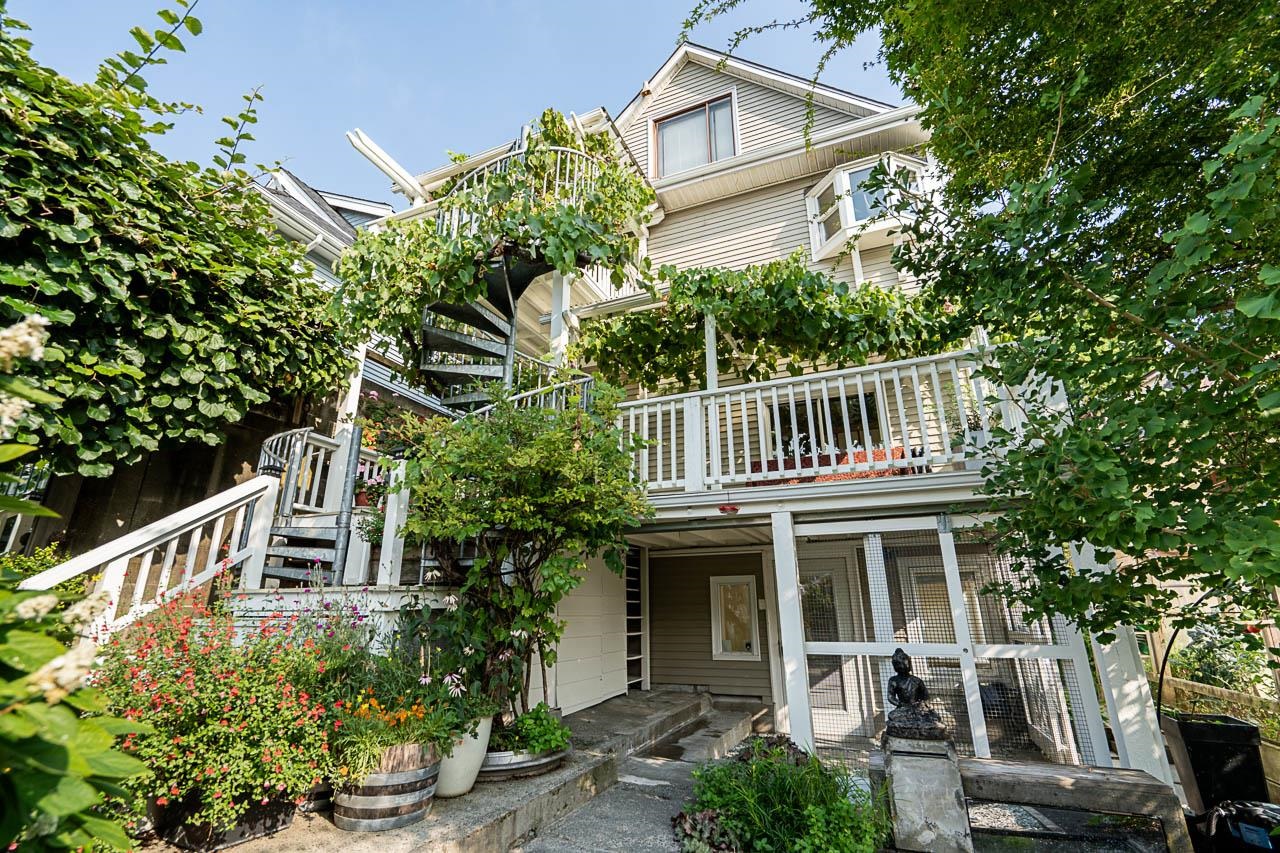
830 East 14th Avenue
830 East 14th Avenue
Highlights
Description
- Home value ($/Sqft)$682/Sqft
- Time on Houseful
- Property typeResidential
- Neighbourhood
- CommunityShopping Nearby
- Median school Score
- Year built1910
- Mortgage payment
If you are looking for an engaging lifestyle experience come visit this delightful 3,300+ s.f. 4 bedroom, 3 bathroom home, on a quiet tree-lined, 1 way street perfect for family living & strong sense of community. Upstairs you’ll find 2 self-contained suites (1 bdrm & 2 bdrm), Lower level features spacious recreation room w/ cozy gas fireplace, ample room for additional bedroom, & easy suite potential as plumbing remains where a kitchen once was. 2 single car garages were designed as studios (Smallworks!) W/ 60 & 200 amp service, also perfect for gym, office or studio. Gorgeous landscaped gardens, Koi pond, wonderful mountain views & beautiful light, & an abundance of natural light throughout. so many possibilities, this home is a gem so do come by & have a look, you won’t be disappointed.
Home overview
- Heat source Baseboard, forced air
- Sewer/ septic Public sewer, sanitary sewer
- Construction materials
- Foundation
- Roof
- Fencing Fenced
- Parking desc
- # full baths 4
- # total bathrooms 4.0
- # of above grade bedrooms
- Appliances Washer/dryer, dishwasher, refrigerator, stove
- Community Shopping nearby
- Area Bc
- View Yes
- Water source Public
- Zoning description Rt-5
- Directions 63b8cc9592c2c4916b34fd16103ff5e8
- Lot dimensions 3696.0
- Lot size (acres) 0.08
- Basement information Finished
- Building size 3369.0
- Mls® # R3046488
- Property sub type Single family residence
- Status Active
- Virtual tour
- Tax year 2025
- Recreation room 5.029m X 3.683m
- Flex room 3.632m X 5.004m
- Storage 2.159m X 3.454m
- Den 3.607m X 1.854m
- Den 3.124m X 3.607m
- Kitchen 1.473m X 2.184m
- Storage 2.159m X 3.607m
- Recreation room 3.632m X 3.658m
- Bedroom 3.861m X 3.632m
Level: Above - Kitchen 4.14m X 2.718m
Level: Above - Bedroom 3.861m X 1.854m
Level: Above - Living room 3.632m X 4.343m
Level: Above - Primary bedroom 5.664m X 3.988m
Level: Main - Kitchen 3.048m X 2.997m
Level: Main - Foyer 1.651m X 3.581m
Level: Main - Dining room 2.972m X 2.946m
Level: Main - Living room 3.15m X 3.404m
Level: Main - Workshop 5.791m X 3.378m
Level: Main - Workshop 5.791m X 3.353m
Level: Main
- Listing type identifier Idx

$-6,128
/ Month

