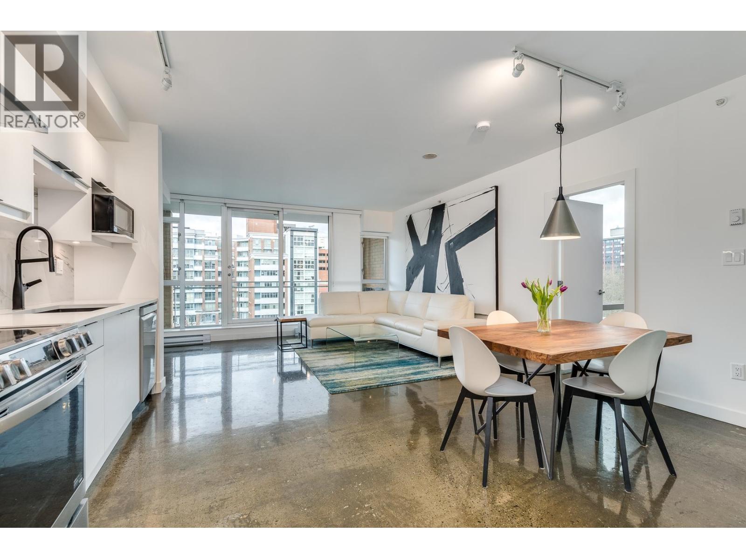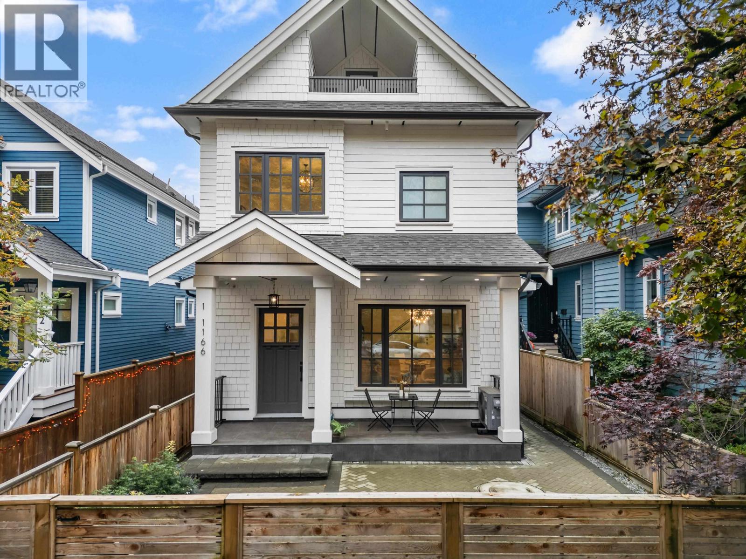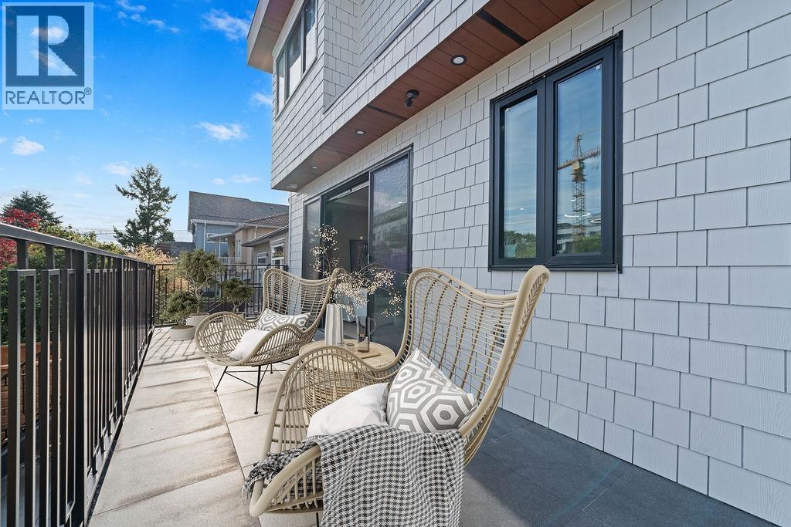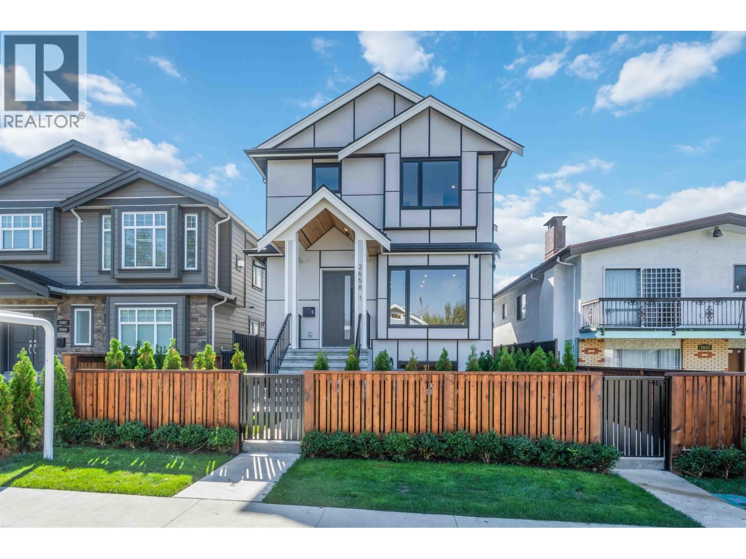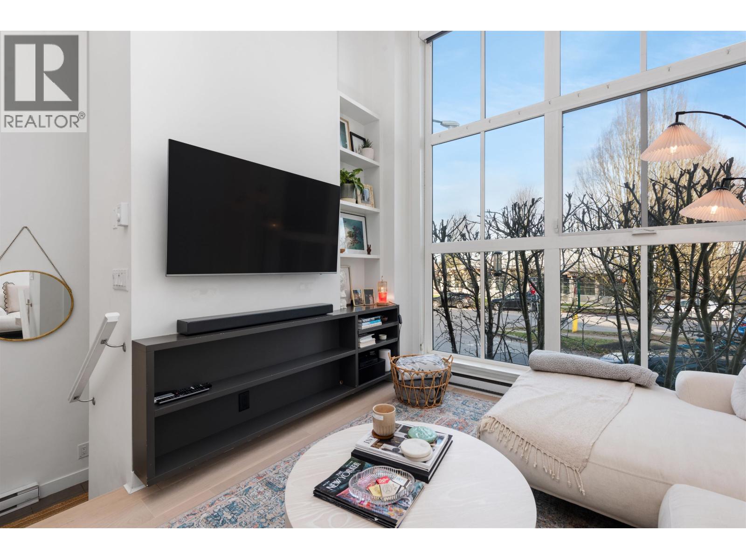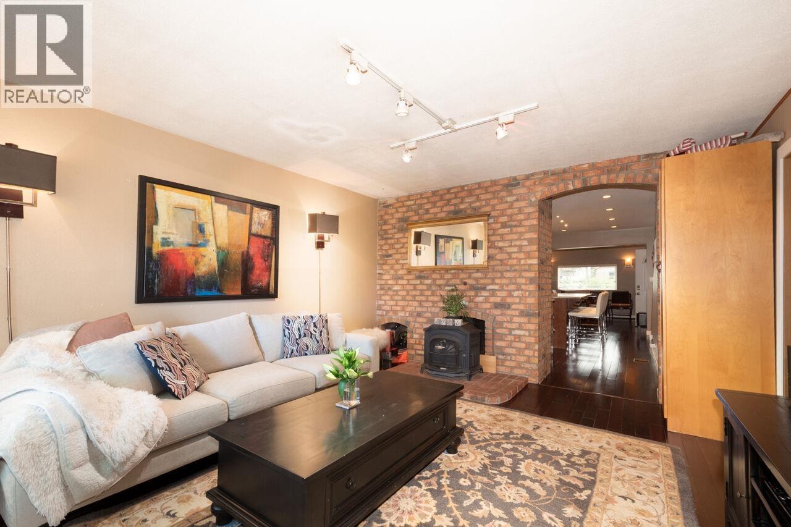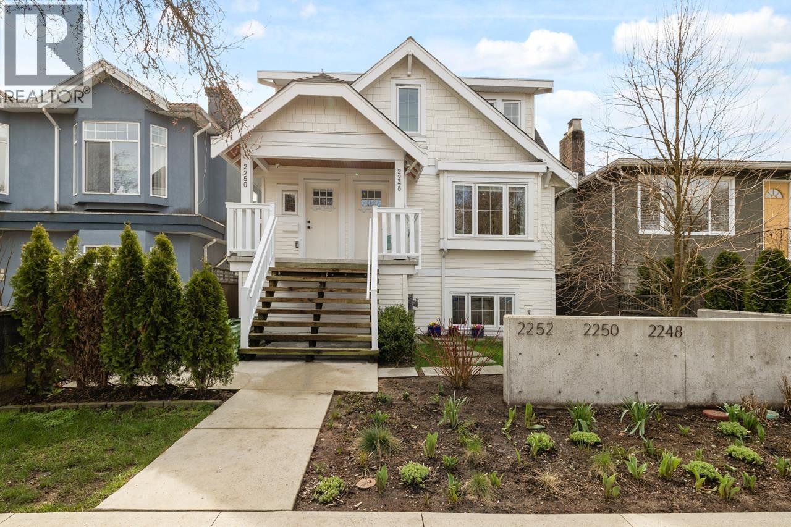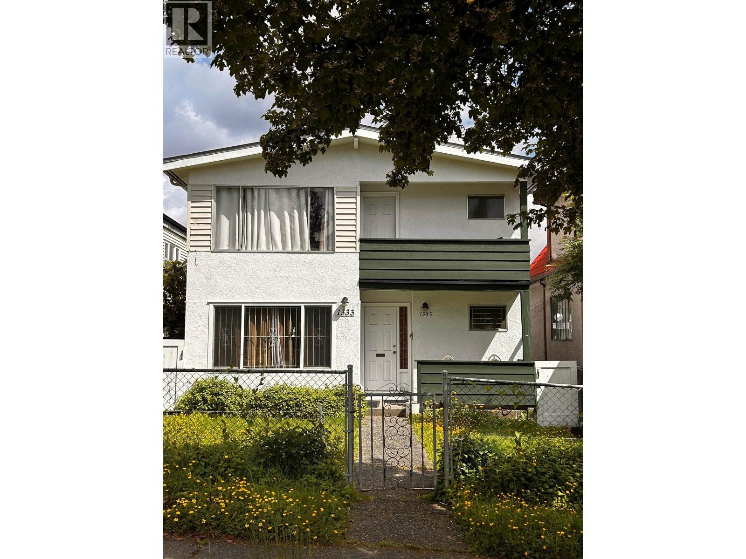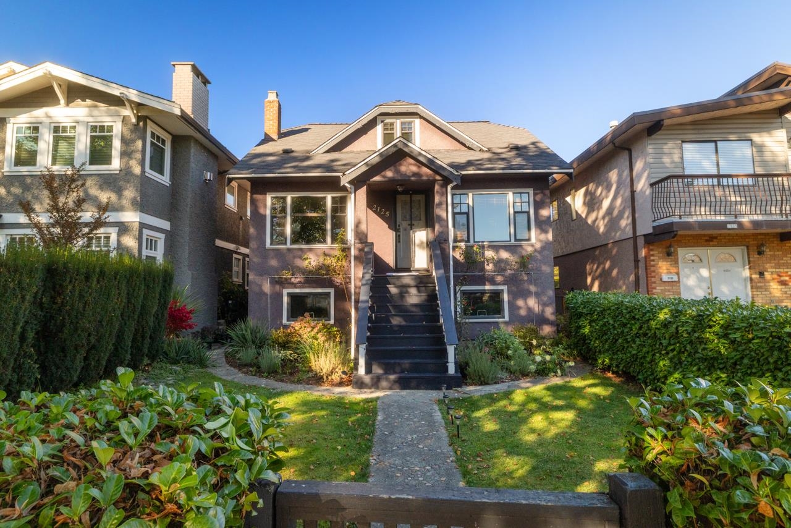- Houseful
- BC
- Vancouver
- Grandview - Woodland
- 832 Salsbury Dr
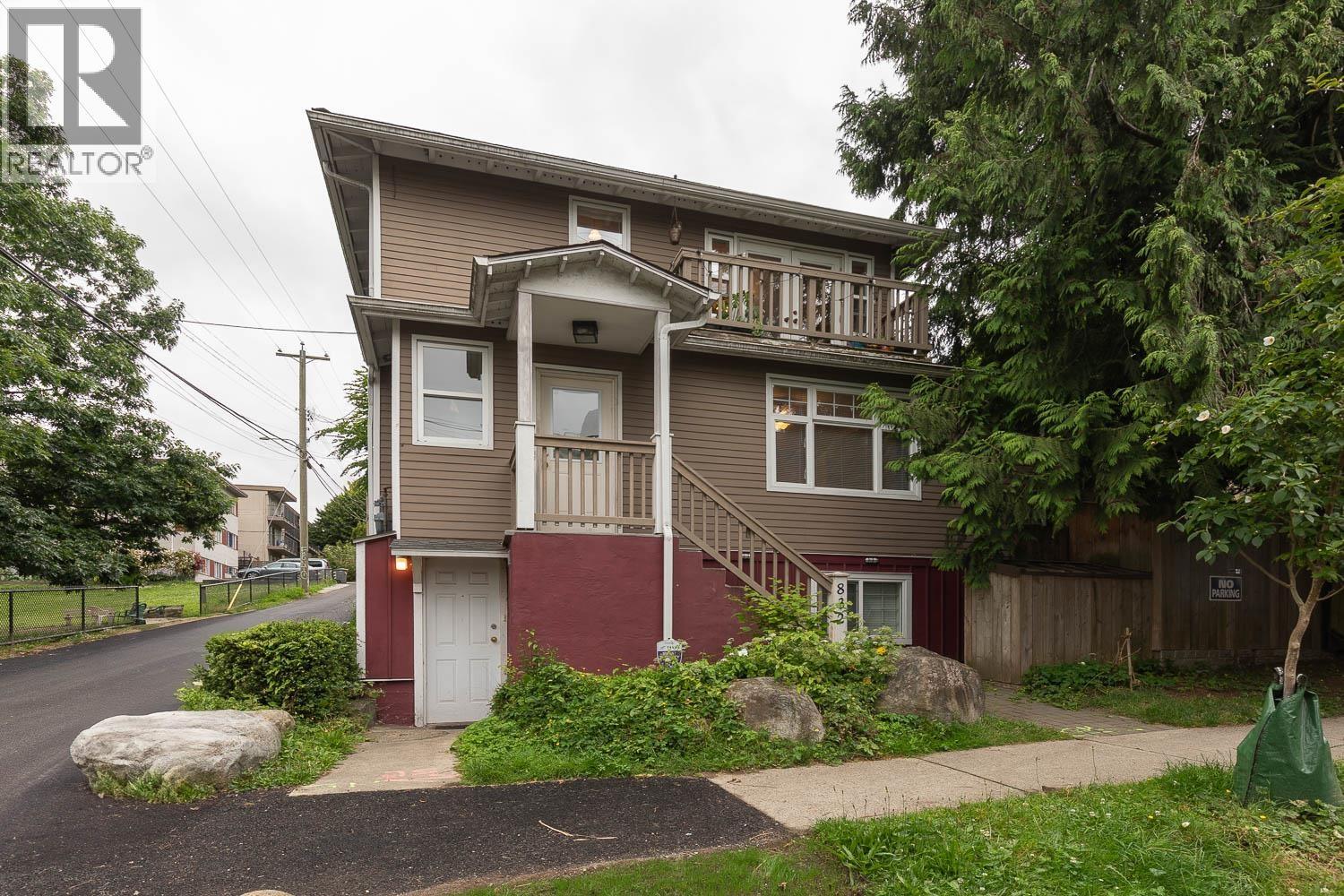
Highlights
Description
- Home value ($/Sqft)$640/Sqft
- Time on Houseful115 days
- Property typeSingle family
- Style2 level
- Neighbourhood
- Median school Score
- Mortgage payment
An Incredible Opportunity Steps from The Drive! Welcome to this renovated 6-bedroom, 3-bathroom home located in Grandview Woodland. Thoughtfully divided into 3 self-contained suites, this property is ideal for multi-generational living or generating strong rental income. Extensively updated with permits, the home features major structural upgrades, all-new electrical, plumbing, 2 gas fireplaces, along with renovated kitchens and bathrooms on every level. Each suite offers comfort and functionality with modern finishes throughout. Step outside to a quiet, private yard surrounded by mature greenery-your own tranquil oasis in the city. Just a short walk to schools, transit, and the eclectic shops, cafes, and restaurants of Commercial Drive. (id:63267)
Home overview
- Heat source Natural gas
- Heat type Baseboard heaters, forced air
- # parking spaces 1
- # full baths 3
- # total bathrooms 3.0
- # of above grade bedrooms 6
- Has fireplace (y/n) Yes
- Lot dimensions 2821
- Lot size (acres) 0.0662829
- Building size 2949
- Listing # R3021379
- Property sub type Single family residence
- Status Active
- Listing source url Https://www.realtor.ca/real-estate/28539519/832-salsbury-drive-vancouver
- Listing type identifier Idx

$-5,035
/ Month

