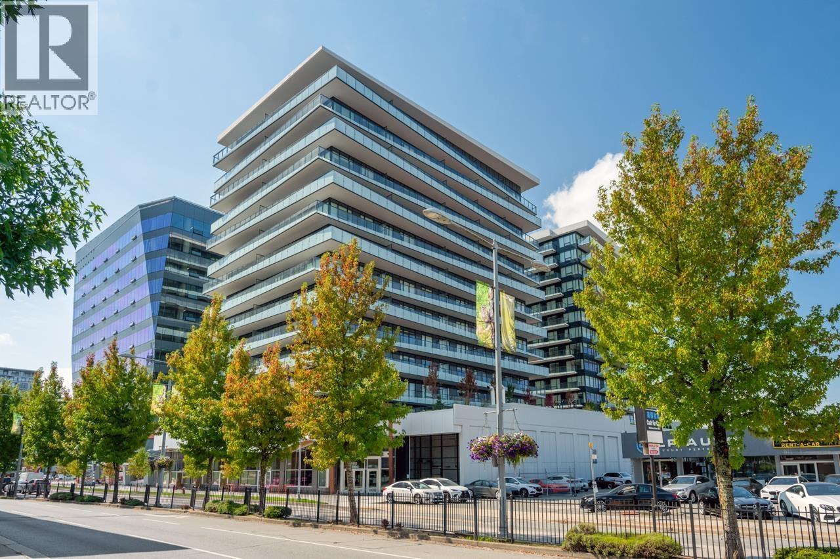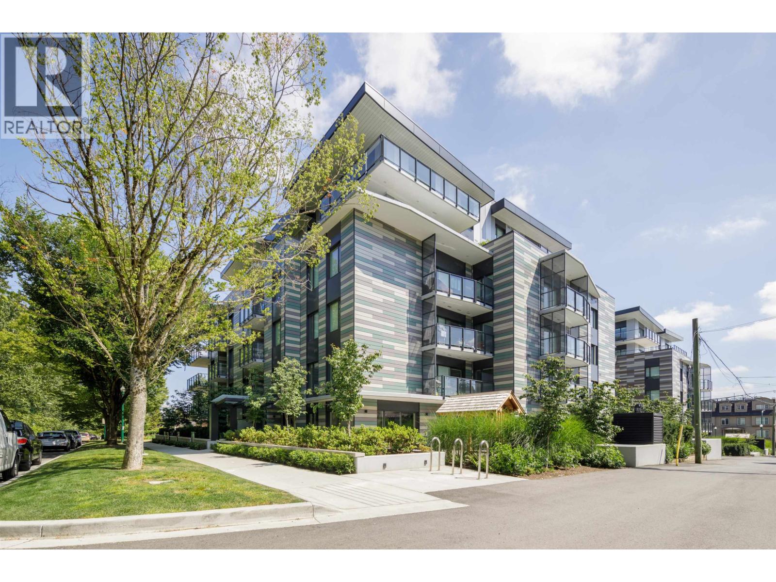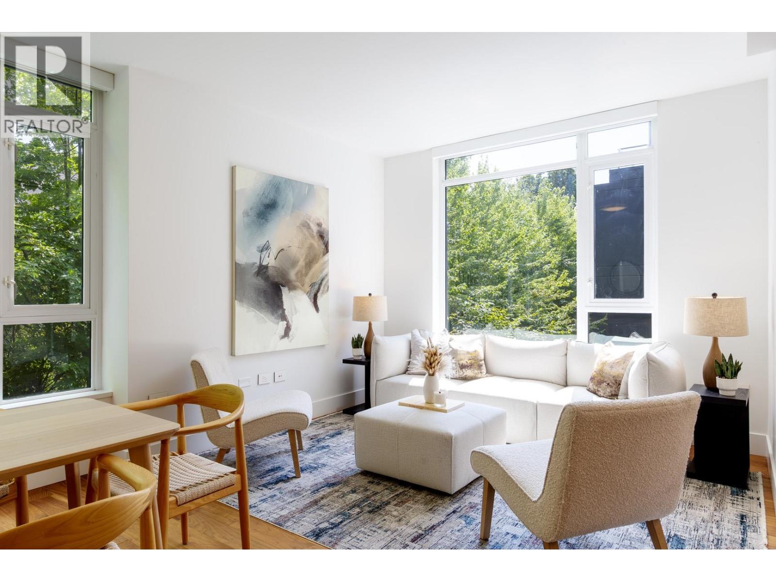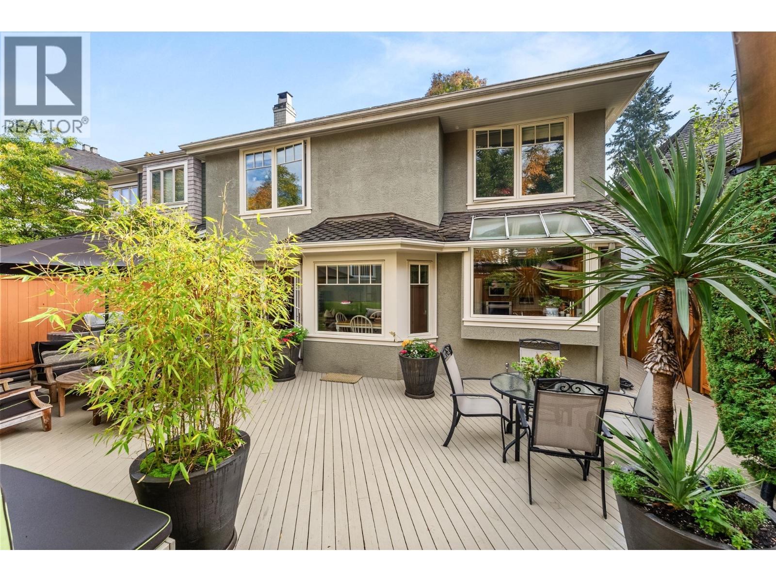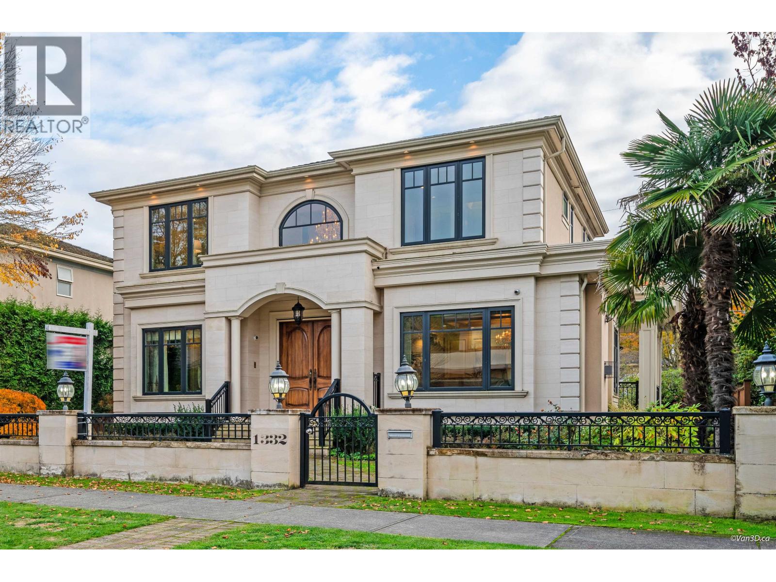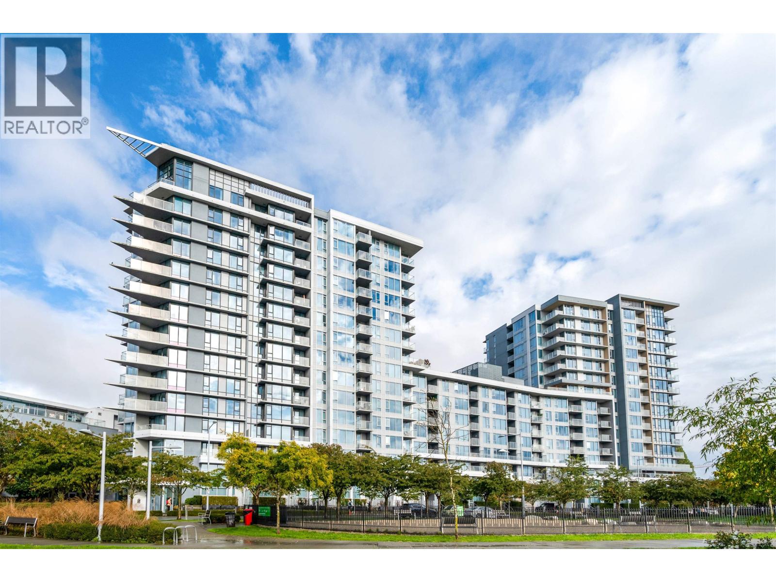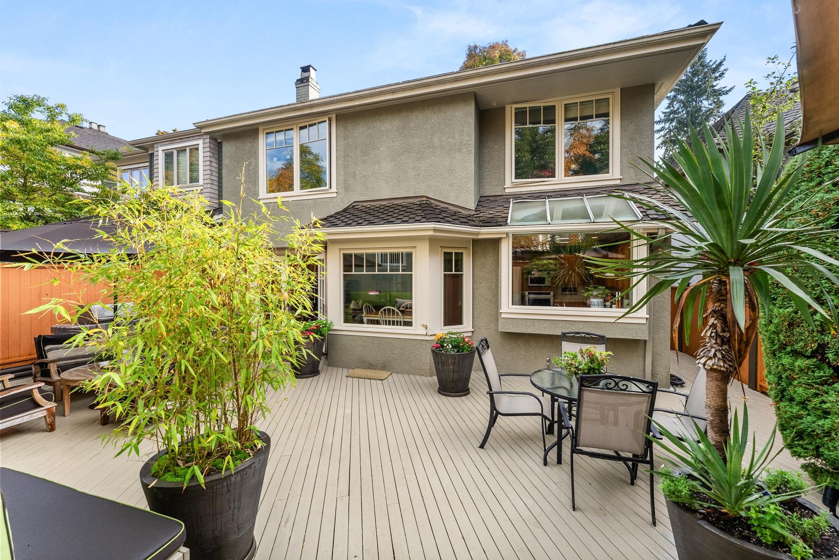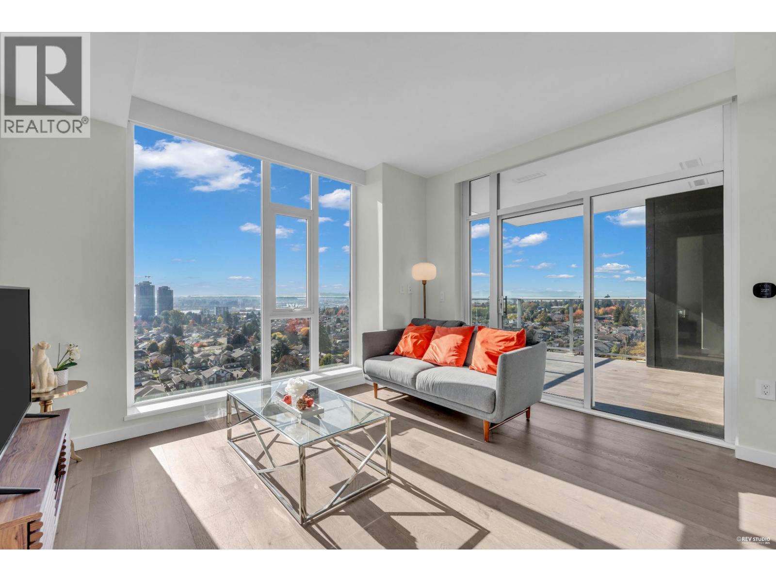Select your Favourite features
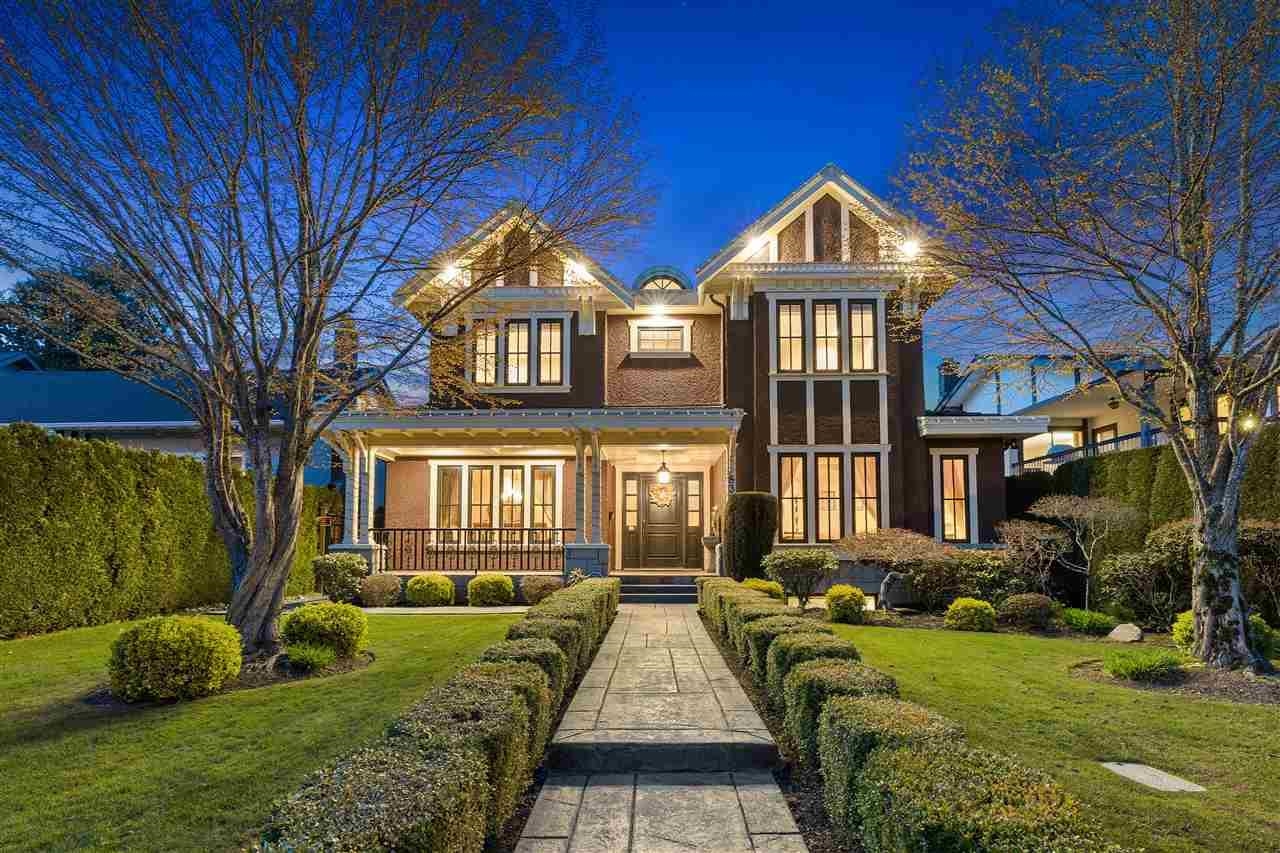
833 West 66th Avenue
For Sale
New 12 hours
$3,990,000
5 beds
5 baths
4,724 Sqft
833 West 66th Avenue
For Sale
New 12 hours
$3,990,000
5 beds
5 baths
4,724 Sqft
Highlights
Description
- Home value ($/Sqft)$845/Sqft
- Time on Houseful
- Property typeResidential
- Neighbourhood
- Median school Score
- Year built2005
- Mortgage payment
Impressive custom-built luxury residence situated on a generous 55’ x 134’ south-facing lot in Vancouver Westside’s highly sought-after Marpole neighbourhood. Enjoy convenient access to Richmond, UBC, and Downtown Vancouver. Just minutes to Oakridge Mall, Langara College, golf courses, and Marine Gateway, and within walking distance to Churchill Secondary and Laurier Elementary.Offering over 4,700 sq.ft. of elegant living space, this home is ideal for a growing family — featuring 5 bedrooms, 4.5 bathrooms, a gourmet kitchen with a large center island, gym, recreation lounge, media room, wine cellar, and sauna. Additional highlights include refined coffered ceilings, a grand spiral staircase, and an oversized 4-car garage.
MLS®#R3061818 updated 12 hours ago.
Houseful checked MLS® for data 12 hours ago.
Home overview
Amenities / Utilities
- Heat source Hot water, radiant
- Sewer/ septic Public sewer
Exterior
- Construction materials
- Foundation
- Roof
- Fencing Fenced
- # parking spaces 4
- Parking desc
Interior
- # full baths 4
- # half baths 1
- # total bathrooms 5.0
- # of above grade bedrooms
- Appliances Washer/dryer, dishwasher, refrigerator, stove, microwave, oven
Location
- Area Bc
- Water source Public
- Zoning description Rs-1
Lot/ Land Details
- Lot dimensions 7370.0
Overview
- Lot size (acres) 0.17
- Basement information Full
- Building size 4724.0
- Mls® # R3061818
- Property sub type Single family residence
- Status Active
- Tax year 2025
Rooms Information
metric
- Bedroom 3.048m X 3.708m
Level: Above - Bedroom 3.48m X 3.658m
Level: Above - Bedroom 3.302m X 3.505m
Level: Above - Walk-in closet 1.981m X 3.175m
Level: Above - Primary bedroom 4.674m X 5.715m
Level: Above - Media room 4.572m X 6.502m
Level: Basement - Sauna 1.448m X 2.159m
Level: Basement - Laundry 1.727m X 2.591m
Level: Basement - Bedroom 3.226m X 3.48m
Level: Basement - Wine room 2.311m X 3.658m
Level: Basement - Walk-in closet 0.965m X 1.499m
Level: Basement - Recreation room 4.801m X 5.817m
Level: Basement - Storage 1.219m X 4.699m
Level: Basement - Gym 3.099m X 7.518m
Level: Basement - Eating area 3.327m X 4.191m
Level: Main - Living room 3.886m X 5.182m
Level: Main - Foyer 2.591m X 2.896m
Level: Main - Kitchen 4.699m X 4.75m
Level: Main - Family room 4.75m X 4.75m
Level: Main - Dining room 3.556m X 4.623m
Level: Main - Office 2.819m X 3.15m
Level: Main
SOA_HOUSEKEEPING_ATTRS
- Listing type identifier Idx

Lock your rate with RBC pre-approval
Mortgage rate is for illustrative purposes only. Please check RBC.com/mortgages for the current mortgage rates
$-10,640
/ Month25 Years fixed, 20% down payment, % interest
$
$
$
%
$
%

Schedule a viewing
No obligation or purchase necessary, cancel at any time

