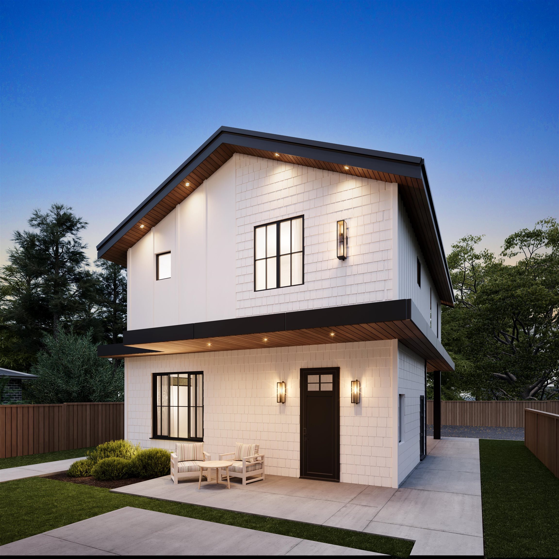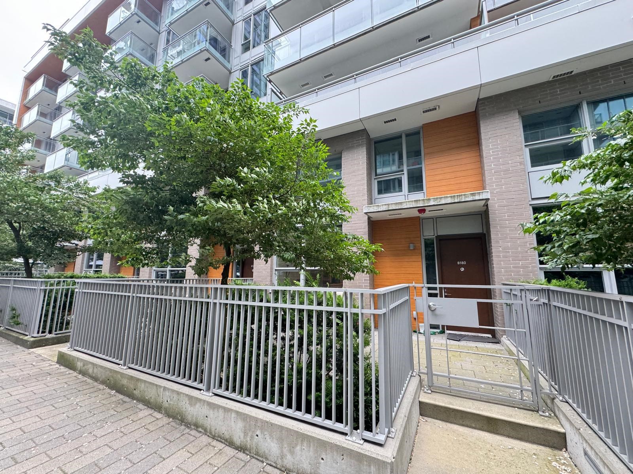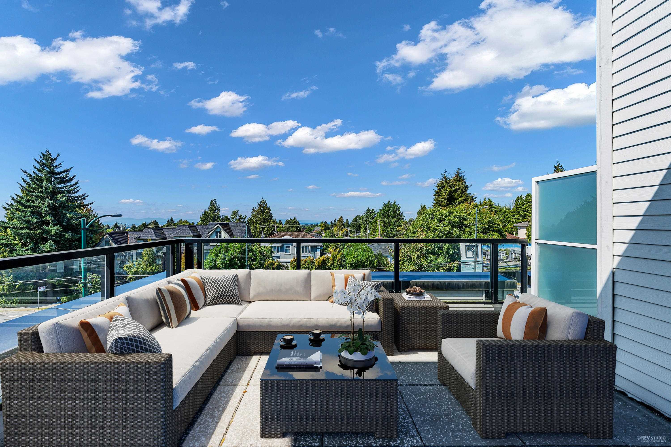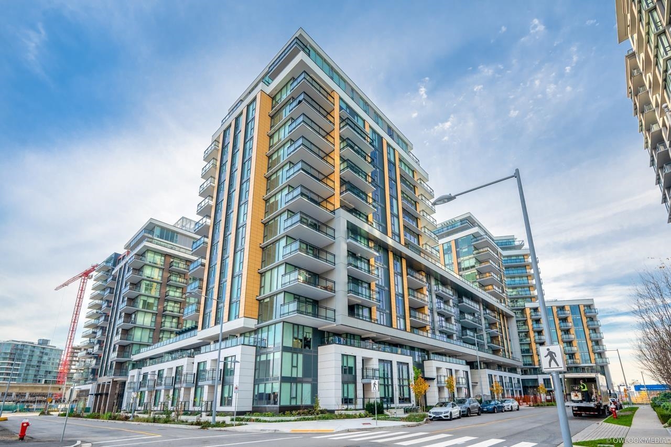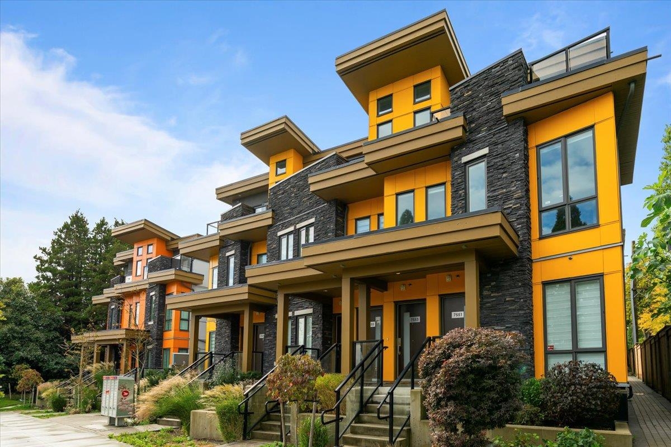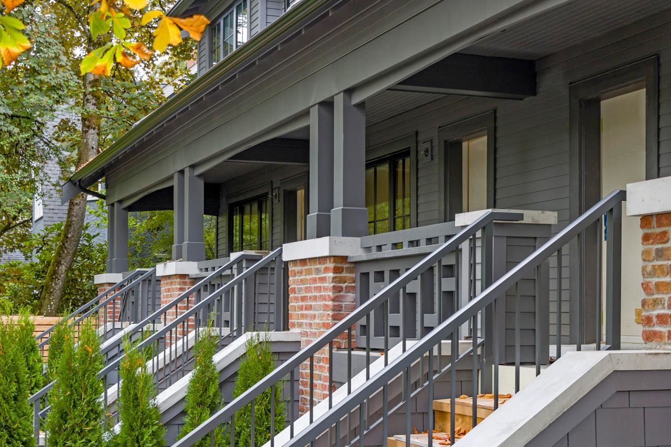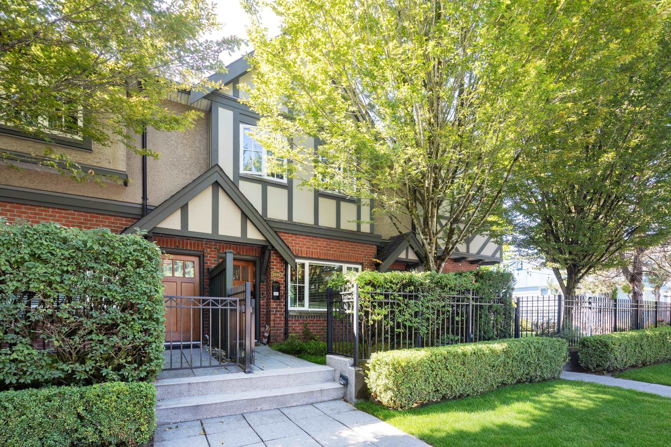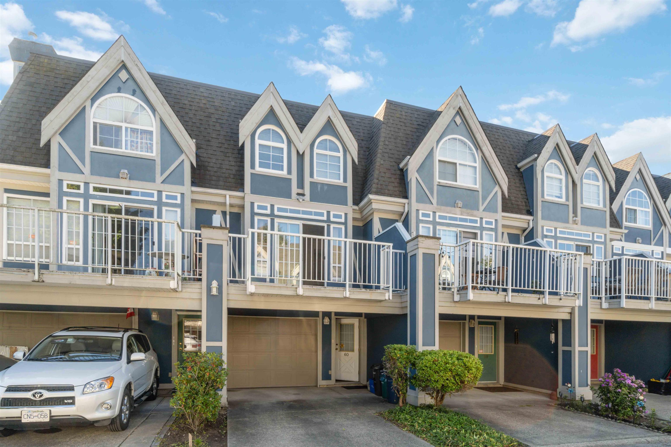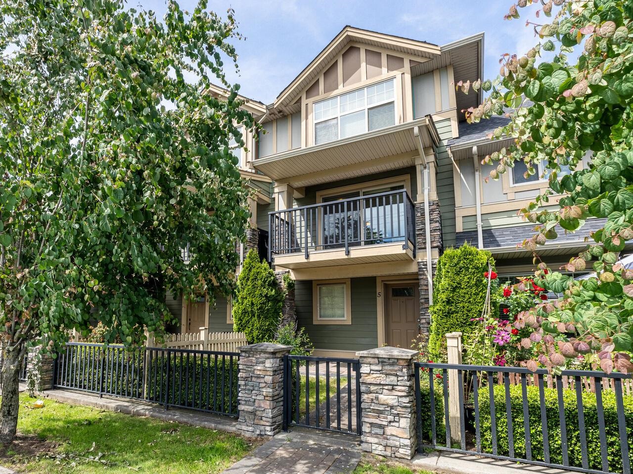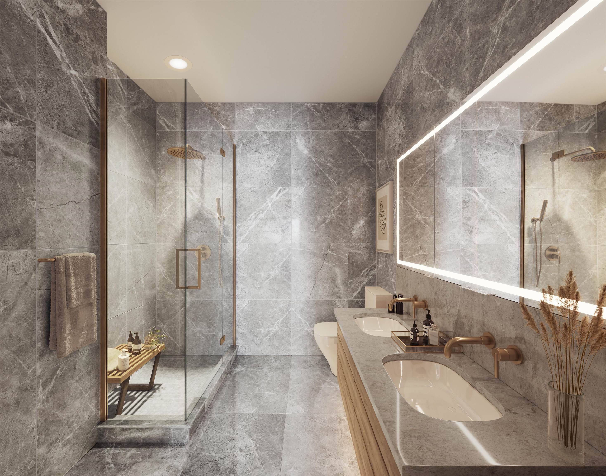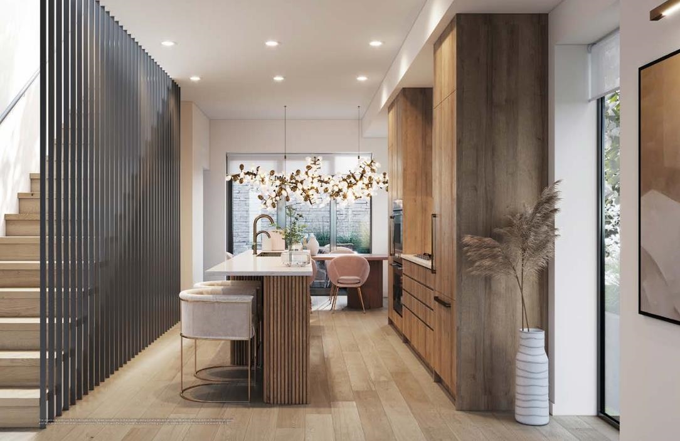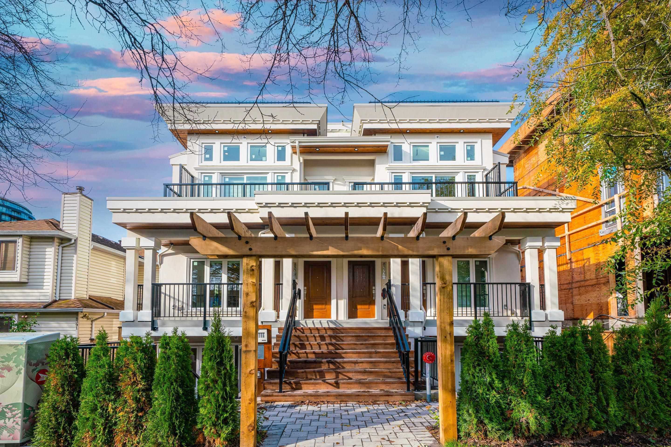
Highlights
Description
- Home value ($/Sqft)$999/Sqft
- Time on Houseful
- Property typeResidential
- Neighbourhood
- CommunityShopping Nearby
- Median school Score
- Year built2023
- Mortgage payment
This is an absolute BELOW MARKET VALUE PRICE & ADDITIONAL REVENUE PRODUCER! This 2-level townhome comes with 3 bdrm, 1 parking plus a studio to help with the mortgage. 2 bdrm, 2 bath and a storage room on the main. Lower is another bdrm, family room & office space plus a full bathroom. Studio suite with a separate entry offers a kitchen with full appliances including laundry, 1 bath and a den. Bosch appliances, gas stove, quartz countertops, smart home wired, engineered hardwood floors with in-floor radiant heat and air conditioning. Convenient access to Safeway, banks, cafes, restaurants, transit and all your daily needs. Quick commute to the airport and Richmond. David Lloyd George Elementary & Sir Winston Churchill Secondary school catchment. Must see to believe!
Home overview
- Heat source Radiant
- Sewer/ septic Public sewer
- Construction materials
- Foundation
- Roof
- # parking spaces 1
- Parking desc
- # full baths 4
- # total bathrooms 4.0
- # of above grade bedrooms
- Appliances Washer/dryer, dishwasher, refrigerator, stove
- Community Shopping nearby
- Area Bc
- Subdivision
- Water source Public
- Zoning description Rm8
- Basement information Finished
- Building size 1700.0
- Mls® # R3037500
- Property sub type Townhouse
- Status Active
- Tax year 2025
- Kitchen 0.305m X 0.305m
- Office 2.134m X 3.962m
- Recreation room 2.565m X 4.978m
- Bedroom 2.388m X 3.175m
- Living room 3.505m X 4.191m
- Dining room 1.778m X 3.251m
- Bedroom 1.321m X 2.235m
- Storage 1.575m X 1.93m
Level: Main - Dining room 1.702m X 4.115m
Level: Main - Kitchen 2.946m X 3.581m
Level: Main - Primary bedroom 3.175m X 3.378m
Level: Main - Bedroom 2.54m X 2.972m
Level: Main - Living room 2.286m X 4.115m
Level: Main
- Listing type identifier Idx

$-4,528
/ Month

